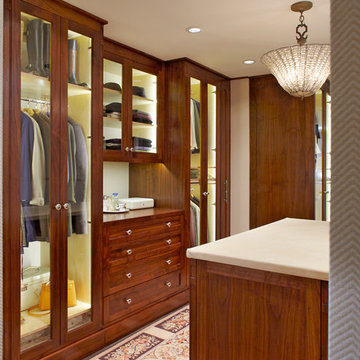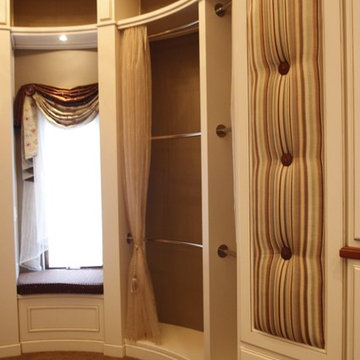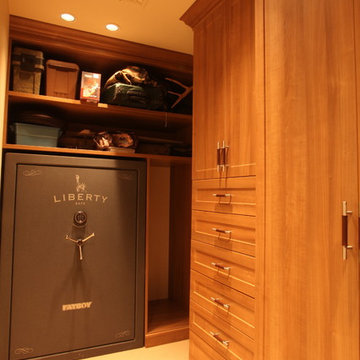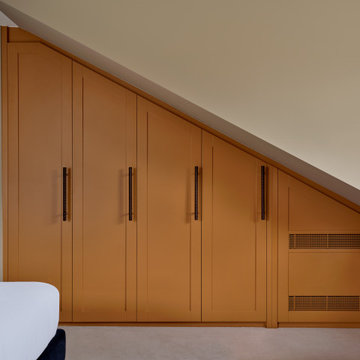木目調のトラディショナルスタイルの収納・クローゼットのアイデア
絞り込み:
資材コスト
並び替え:今日の人気順
写真 1〜20 枚目(全 1,052 枚)
1/3

ハワイにあるトラディショナルスタイルのおしゃれなウォークインクローゼット (落し込みパネル扉のキャビネット、白いキャビネット、無垢フローリング) の写真

Leave a legacy. Reminiscent of Tuscan villas and country homes that dot the lush Italian countryside, this enduring European-style design features a lush brick courtyard with fountain, a stucco and stone exterior and a classic clay tile roof. Roman arches, arched windows, limestone accents and exterior columns add to its timeless and traditional appeal.
The equally distinctive first floor features a heart-of-the-home kitchen with a barrel-vaulted ceiling covering a large central island and a sitting/hearth room with fireplace. Also featured are a formal dining room, a large living room with a beamed and sloped ceiling and adjacent screened-in porch and a handy pantry or sewing room. Rounding out the first-floor offerings are an exercise room and a large master bedroom suite with his-and-hers closets. A covered terrace off the master bedroom offers a private getaway. Other nearby outdoor spaces include a large pergola and terrace and twin two-car garages.
The spacious lower-level includes a billiards area, home theater, a hearth room with fireplace that opens out into a spacious patio, a handy kitchenette and two additional bedroom suites. You’ll also find a nearby playroom/bunk room and adjacent laundry.
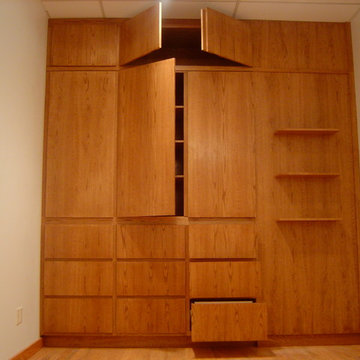
ニューヨークにある中くらいなトラディショナルスタイルのおしゃれな壁面クローゼット (フラットパネル扉のキャビネット、中間色木目調キャビネット) の写真

This was a complete remodel of a traditional 80's split level home. With the main focus of the homeowners wanting to age in place, making sure materials required little maintenance was key. Taking advantage of their beautiful view and adding lots of natural light defined the overall design.
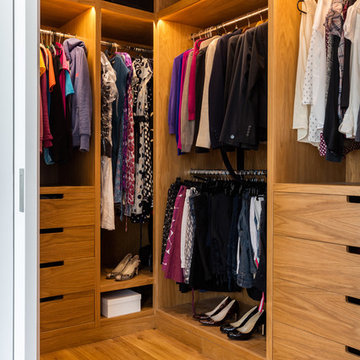
A large part of the front elevation and roof was entirely re-built (having been previously rendered). The original hand-carved Victorian brick detail was carefully removed in small sections and numbered, damaged pieces were repaired to restore this beautiful family home to it's late 19th century glory.
The stunning rear extension with large glass sliding doors and roof lights is an incredible kitchen, dining and family space, opening out onto a beautiful garden.
Plus a basement extension, bespoke joinery throughout, restored plaster mouldings and cornices, a stunning master ensuite with dressing room and decorated in a range of Little Greene shades.
Photography: Andrew Beasley

We built 24" deep boxes to really showcase the beauty of this walk-in closet. Taller hanging was installed for longer jackets and dusters, and short hanging for scarves. Custom-designed jewelry trays were added. Valet rods were mounted to help organize outfits and simplify packing for trips. A pair of antique benches makes the space inviting.
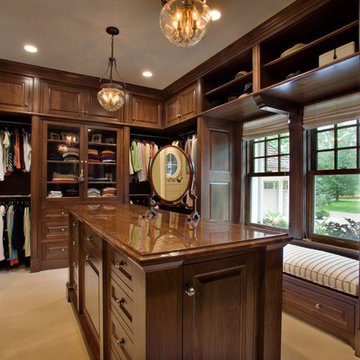
Photo by Phillip Mueller
ミネアポリスにあるトラディショナルスタイルのおしゃれなウォークインクローゼット (濃色木目調キャビネット) の写真
ミネアポリスにあるトラディショナルスタイルのおしゃれなウォークインクローゼット (濃色木目調キャビネット) の写真
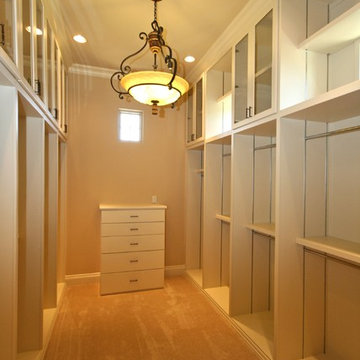
By Burdick Custom Homes (Burdick & Frank) in San Antonio, TX. www.burdickhomes.com
オースティンにあるトラディショナルスタイルのおしゃれな収納・クローゼットの写真
オースティンにあるトラディショナルスタイルのおしゃれな収納・クローゼットの写真
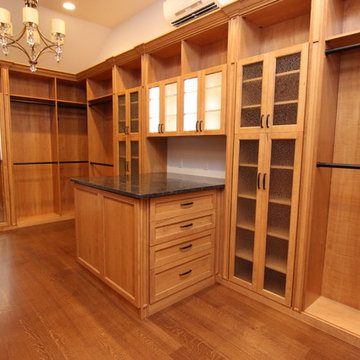
他の地域にあるラグジュアリーな広いトラディショナルスタイルのおしゃれなウォークインクローゼット (ガラス扉のキャビネット、中間色木目調キャビネット) の写真
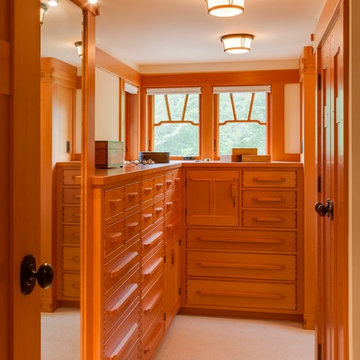
View of the built-in dresser in the Master Dressing Room
Brina Vanden Brink Photographer
Stained Glass by John Hamm: hammstudios.com
ポートランド(メイン)にあるラグジュアリーな中くらいなトラディショナルスタイルのおしゃれなフィッティングルーム (フラットパネル扉のキャビネット、中間色木目調キャビネット、カーペット敷き、ベージュの床) の写真
ポートランド(メイン)にあるラグジュアリーな中くらいなトラディショナルスタイルのおしゃれなフィッティングルーム (フラットパネル扉のキャビネット、中間色木目調キャビネット、カーペット敷き、ベージュの床) の写真
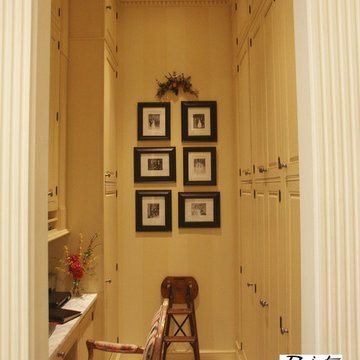
Wood-Mode cabinetry, Hancock Raised, Vintage Jasmine on maple; Marble floor
Photo by: Theresa M Sterbis
シカゴにあるトラディショナルスタイルのおしゃれな収納・クローゼットの写真
シカゴにあるトラディショナルスタイルのおしゃれな収納・クローゼットの写真
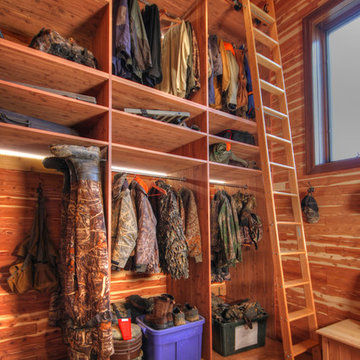
The most fun feature of the 3-car garage addition is the cedar-lined hunting closet. Double-height shelving on both sides was customized to the owner's needs, housing rifles, guns, fishing equipment and wardrobes. The room also has a vault for ammunition.
Photo by Toby Weiss for Mosby Building Arts.
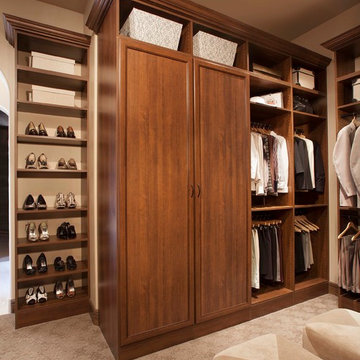
デンバーにあるお手頃価格の広いトラディショナルスタイルのおしゃれなウォークインクローゼット (落し込みパネル扉のキャビネット、中間色木目調キャビネット、カーペット敷き) の写真
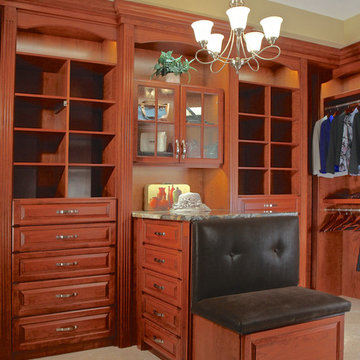
Phot by Richard Lanenga
シカゴにあるラグジュアリーな広いトラディショナルスタイルのおしゃれなウォークインクローゼット (レイズドパネル扉のキャビネット、中間色木目調キャビネット、トラバーチンの床) の写真
シカゴにあるラグジュアリーな広いトラディショナルスタイルのおしゃれなウォークインクローゼット (レイズドパネル扉のキャビネット、中間色木目調キャビネット、トラバーチンの床) の写真
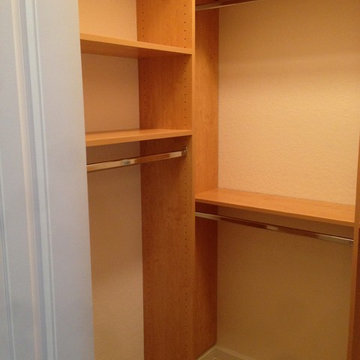
オーランドにある中くらいなトラディショナルスタイルのおしゃれなウォークインクローゼット (オープンシェルフ、中間色木目調キャビネット、セラミックタイルの床) の写真
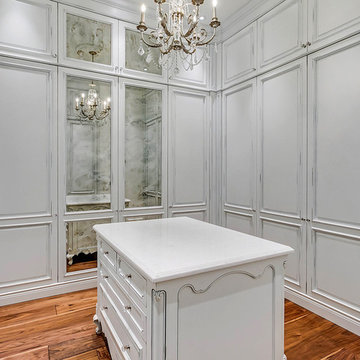
トロントにあるトラディショナルスタイルのおしゃれなウォークインクローゼット (レイズドパネル扉のキャビネット、グレーのキャビネット、無垢フローリング) の写真
木目調のトラディショナルスタイルの収納・クローゼットのアイデア
1
