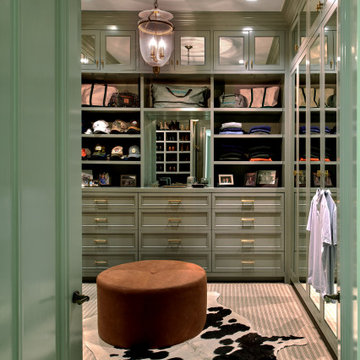トラディショナルスタイルの収納・クローゼット (緑のキャビネット) のアイデア
絞り込み:
資材コスト
並び替え:今日の人気順
写真 1〜20 枚目(全 51 枚)
1/3

Angled custom built-in cabinets utilizes every inch of this narrow gentlemen's closet. Brass rods, belt and tie racks and beautiful hardware make this a special retreat.

Versatile Imaging
ダラスにあるラグジュアリーな巨大なトラディショナルスタイルのおしゃれなウォークインクローゼット (無垢フローリング、オープンシェルフ、緑のキャビネット) の写真
ダラスにあるラグジュアリーな巨大なトラディショナルスタイルのおしゃれなウォークインクローゼット (無垢フローリング、オープンシェルフ、緑のキャビネット) の写真
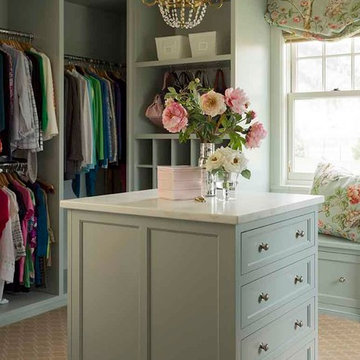
Master closet, her area. Marble topped island holds jewelry and accessories. Designed by Los Angeles interior designer Alexandra Rae
ロサンゼルスにある高級な中くらいなトラディショナルスタイルのおしゃれなフィッティングルーム (シェーカースタイル扉のキャビネット、カーペット敷き、緑のキャビネット、ベージュの床) の写真
ロサンゼルスにある高級な中くらいなトラディショナルスタイルのおしゃれなフィッティングルーム (シェーカースタイル扉のキャビネット、カーペット敷き、緑のキャビネット、ベージュの床) の写真
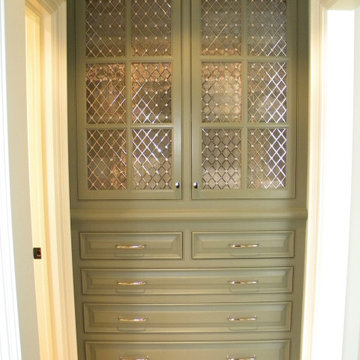
Custom built in linen cabinet with silver decorative grille to conceal linens
インディアナポリスにある高級な広いトラディショナルスタイルのおしゃれな収納・クローゼット (造り付け、レイズドパネル扉のキャビネット、緑のキャビネット、カーペット敷き、ベージュの床) の写真
インディアナポリスにある高級な広いトラディショナルスタイルのおしゃれな収納・クローゼット (造り付け、レイズドパネル扉のキャビネット、緑のキャビネット、カーペット敷き、ベージュの床) の写真
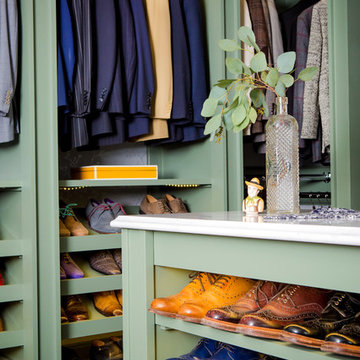
Built and designed by Shelton Design Build
Photo By: MissLPhotography
他の地域にある広いトラディショナルスタイルのおしゃれなウォークインクローゼット (オープンシェルフ、緑のキャビネット、竹フローリング、茶色い床) の写真
他の地域にある広いトラディショナルスタイルのおしゃれなウォークインクローゼット (オープンシェルフ、緑のキャビネット、竹フローリング、茶色い床) の写真
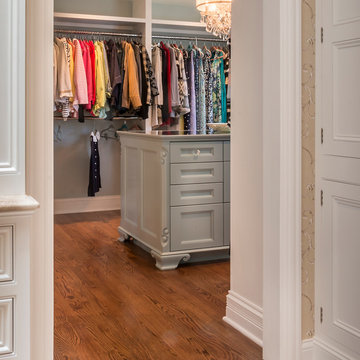
Large walk in closet adjacent the master bath. Includes island with drawers and stackable washer dryer.
シカゴにある高級な広いトラディショナルスタイルのおしゃれなフィッティングルーム (緑のキャビネット、オープンシェルフ、無垢フローリング) の写真
シカゴにある高級な広いトラディショナルスタイルのおしゃれなフィッティングルーム (緑のキャビネット、オープンシェルフ、無垢フローリング) の写真
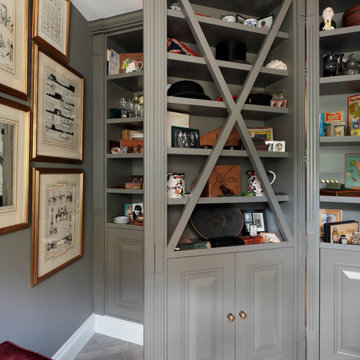
Our secret bespoke door, hidden within the bookcase in the ‘Man Den’ at our townhouse renovation in Chelsea, London. This is another example of what can be achieved with bespoke carpentry and great design ideas. The client loved it. The bookcase is filled with his collectables. Earlier in the week we showed you the velvet banquette seating in this room.
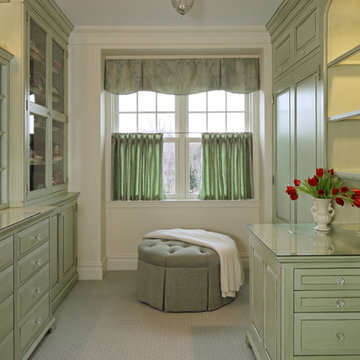
ブリッジポートにある高級な広いトラディショナルスタイルのおしゃれなフィッティングルーム (レイズドパネル扉のキャビネット、緑のキャビネット、カーペット敷き、マルチカラーの床) の写真
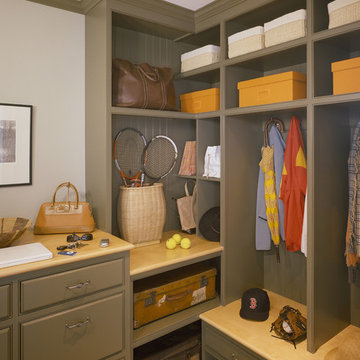
This Gambrel style residence has been completely upgraded to satisfy todays’ standards while restoring and reinforcing the original 1885 design. It began as a Summer Cottage accessible by train from Boston, and is now a year round residence. The essence of the structure was maintained, while enhancing every detail. The breadth of craftsmanship is evident throughout the home resulting in a comfortable and embellished aesthetic.
Photo Credit: Brian Vanden Brink
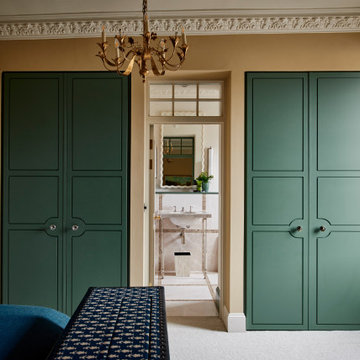
ウィルトシャーにあるトラディショナルスタイルのおしゃれな壁面クローゼット (フラットパネル扉のキャビネット、緑のキャビネット、カーペット敷き、グレーの床) の写真
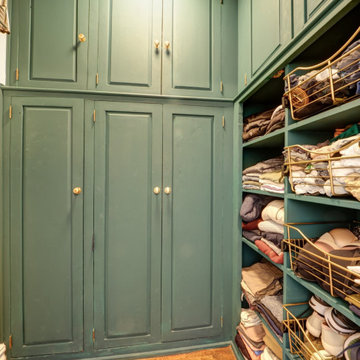
This sunny and warm alcove studio in NYC's London Terrace is a great example of balance within scale. The apartment was transformed from estate condition into a lovely and cozy alcove studio. The apartment received a full overhaul including new kitchen, bathroom, added alcove with sliding glass door partition, updated electrical and a fresh coats of plaster and paint.
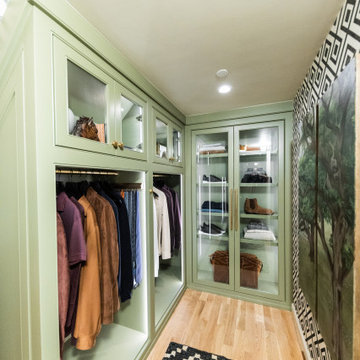
Angled custom built-in cabinets utilizes every inch of this narrow gentlemen's closet. Brass rods, belt and tie racks and beautiful hardware make this a special retreat.
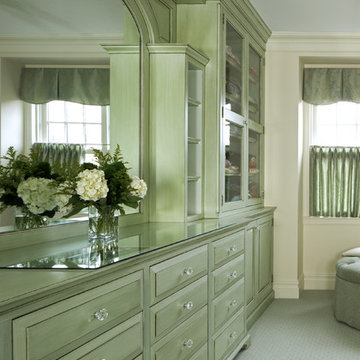
ブリッジポートにある高級な広いトラディショナルスタイルのおしゃれなフィッティングルーム (レイズドパネル扉のキャビネット、緑のキャビネット、カーペット敷き、グレーの床) の写真
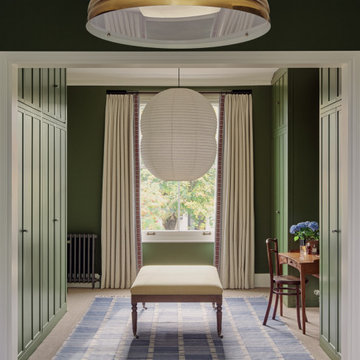
copyright Ben Quinton
ロンドンにある広いトラディショナルスタイルのおしゃれなフィッティングルーム (落し込みパネル扉のキャビネット、緑のキャビネット、カーペット敷き) の写真
ロンドンにある広いトラディショナルスタイルのおしゃれなフィッティングルーム (落し込みパネル扉のキャビネット、緑のキャビネット、カーペット敷き) の写真
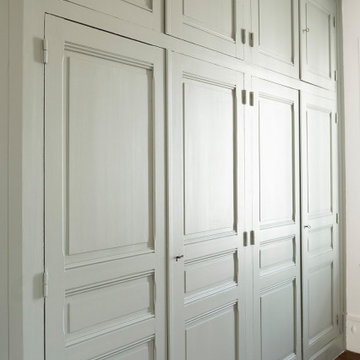
Le défi de cette maison de 180 m² était de la moderniser et de la rendre plus fonctionnelle pour la vie de cette famille nombreuse.
Au rez-de chaussée, nous avons réaménagé l’espace pour créer des toilettes et un dressing avec rangements.
La cuisine a été entièrement repensée pour pouvoir accueillir 8 personnes.
Le palier du 1er étage accueille désormais une grande bibliothèque sur mesure.
La rénovation s’inscrit dans des tons naturels et clairs, notamment avec du bois brut, des teintes vert d’eau, et un superbe papier peint panoramique dans la chambre parentale. Un projet de taille qu’on adore !
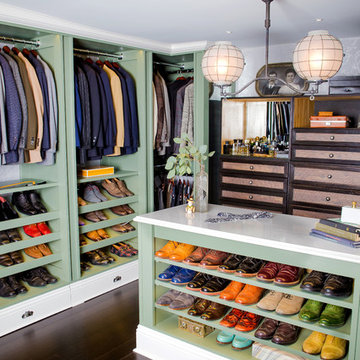
Built and designed by Shelton Design Build
Photo By: MissLPhotography
他の地域にある広いトラディショナルスタイルのおしゃれなウォークインクローゼット (オープンシェルフ、緑のキャビネット、竹フローリング、茶色い床) の写真
他の地域にある広いトラディショナルスタイルのおしゃれなウォークインクローゼット (オープンシェルフ、緑のキャビネット、竹フローリング、茶色い床) の写真
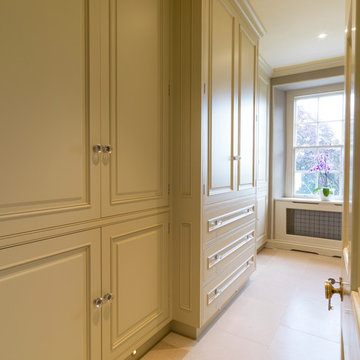
This painted master bathroom was designed and made by Tim Wood.
One end of the bathroom has built in wardrobes painted inside with cedar of Lebanon backs, adjustable shelves, clothes rails, hand made soft close drawers and specially designed and made shoe racking.
The vanity unit has a partners desk look with adjustable angled mirrors and storage behind. All the tap fittings were supplied in nickel including the heated free standing towel rail. The area behind the lavatory was boxed in with cupboards either side and a large glazed cupboard above. Every aspect of this bathroom was co-ordinated by Tim Wood.
Designed, hand made and photographed by Tim Wood
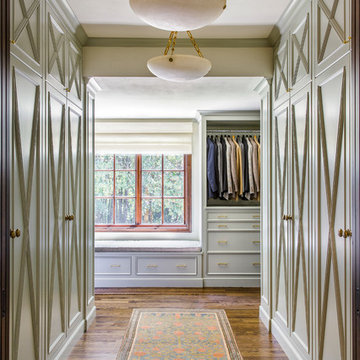
Remodel by Cornerstone Construction Services LLC
Interior Design by Maison Inc.
David Papazian Photography
ポートランドにある広いトラディショナルスタイルのおしゃれなウォークインクローゼット (インセット扉のキャビネット、緑のキャビネット、無垢フローリング) の写真
ポートランドにある広いトラディショナルスタイルのおしゃれなウォークインクローゼット (インセット扉のキャビネット、緑のキャビネット、無垢フローリング) の写真
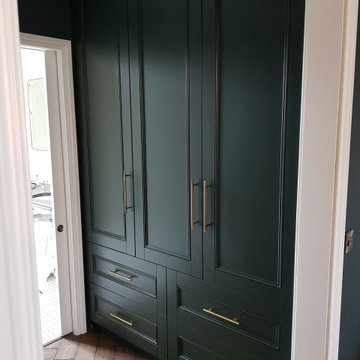
Walk in wardrobe in a traditional style with brass handles, internal LED lighting and soft - close drawer runners.
ロンドンにあるお手頃価格の中くらいなトラディショナルスタイルのおしゃれなフィッティングルーム (落し込みパネル扉のキャビネット、緑のキャビネット、無垢フローリング、茶色い床) の写真
ロンドンにあるお手頃価格の中くらいなトラディショナルスタイルのおしゃれなフィッティングルーム (落し込みパネル扉のキャビネット、緑のキャビネット、無垢フローリング、茶色い床) の写真
トラディショナルスタイルの収納・クローゼット (緑のキャビネット) のアイデア
1
