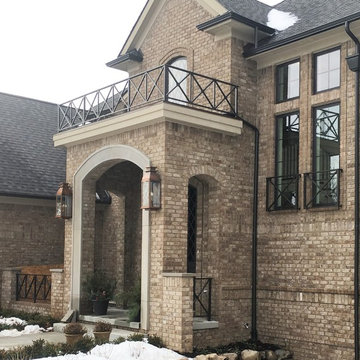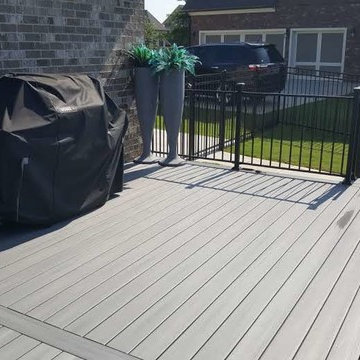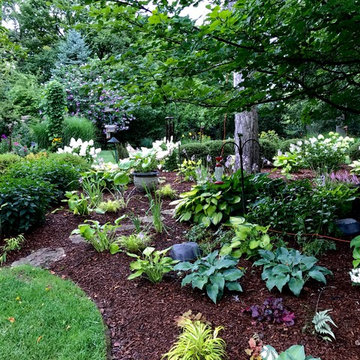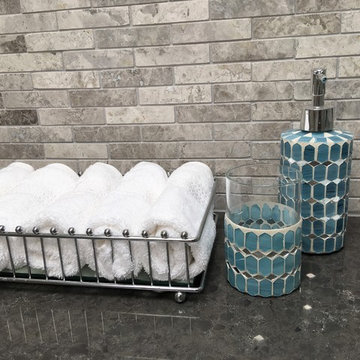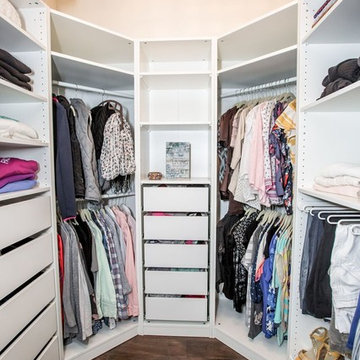トラディショナルスタイルの家の画像・アイデア

Builder: Falcon Custom Homes
Interior Designer: Mary Burns - Gallery
Photographer: Mike Buck
A perfectly proportioned story and a half cottage, the Farfield is full of traditional details and charm. The front is composed of matching board and batten gables flanking a covered porch featuring square columns with pegged capitols. A tour of the rear façade reveals an asymmetrical elevation with a tall living room gable anchoring the right and a low retractable-screened porch to the left.
Inside, the front foyer opens up to a wide staircase clad in horizontal boards for a more modern feel. To the left, and through a short hall, is a study with private access to the main levels public bathroom. Further back a corridor, framed on one side by the living rooms stone fireplace, connects the master suite to the rest of the house. Entrance to the living room can be gained through a pair of openings flanking the stone fireplace, or via the open concept kitchen/dining room. Neutral grey cabinets featuring a modern take on a recessed panel look, line the perimeter of the kitchen, framing the elongated kitchen island. Twelve leather wrapped chairs provide enough seating for a large family, or gathering of friends. Anchoring the rear of the main level is the screened in porch framed by square columns that match the style of those found at the front porch. Upstairs, there are a total of four separate sleeping chambers. The two bedrooms above the master suite share a bathroom, while the third bedroom to the rear features its own en suite. The fourth is a large bunkroom above the homes two-stall garage large enough to host an abundance of guests.
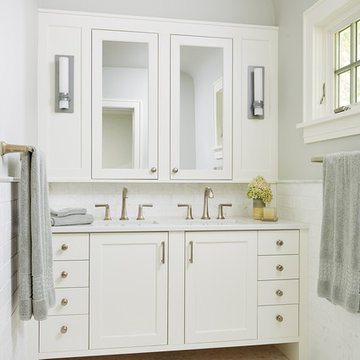
A new start to a journey with a fresh remodel– that’s how our Minneapolis homeowners chose to embark into their retirement journey. What previously had been two small closets was converted into the owner’s newly added on-suite.
With an addition to the side of the home creating more room in the owner's bedroom, the hope to incorporate a second bathroom in the upper level was within reach. A pocket door was installed to eliminate wasted space, and allow access to the marbled tile shower. The former closet window was replaced, now ensuring privacy of the bathroom and allowing natural light to shine onto the Jeffrey Court tiles that fill the space.
The custom vanity, built by Trademark Wood Products, is a beautiful focal point upon entering. By integrating wood panels, the vanity wall becomes a built-in piece, a furniture item one may have found in the home’s original era. Two tall shaded Hubbardton Forge sconces set a contemporary and romantic appearance.
Interiors by Brown Cow Design. Photography by Alyssa Lee Photography.
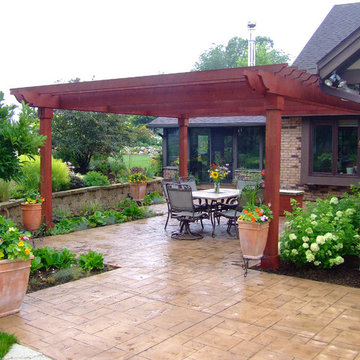
ミルウォーキーにあるお手頃価格の中くらいなトラディショナルスタイルのおしゃれな裏庭のテラス (スタンプコンクリート舗装、パーゴラ) の写真
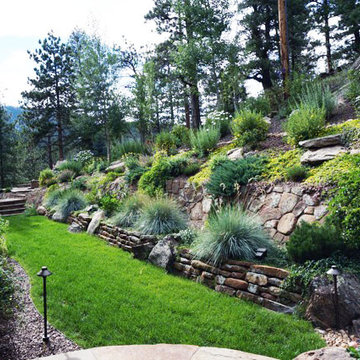
This steep slope is a series of retaining walls planted with deep rooted and drought tolerant plantings to retain the slope. The scene is framed with a fire pit to the left and a river below. And on the other side, there is a naturalistic water feature comprising a waterfall and pond. Natural stone was used for the construction of the retaining walls, the water feature and the fire pit and patio. This is great combination of practical and environmentally friendly solutions to create usable space.
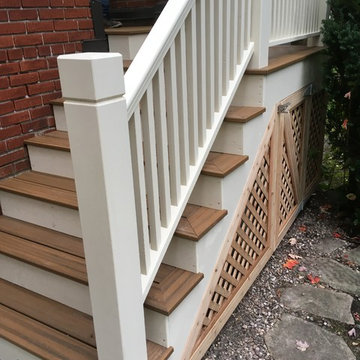
モントリオールにあるお手頃価格の中くらいなトラディショナルスタイルのおしゃれな屋上のデッキ (コンテナガーデン、張り出し屋根) の写真
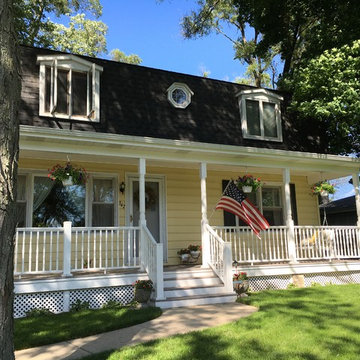
There was no front porch on this existing home. The porch looks like it has belonged on this house since it was originally built, which was the homeowner's preference. All materials are composite with the character of a traditional porch. Turned columns and balusters complete the look.
One Room at a Time, Inc.
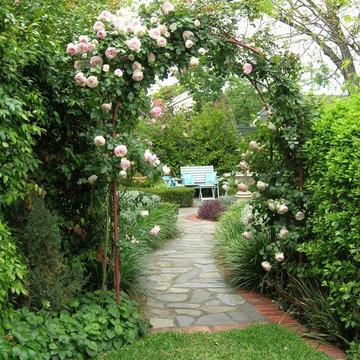
Roses on an arch frame the entrance to an inviting place to sit and relax
アデレードにあるお手頃価格の中くらいな、春のトラディショナルスタイルのおしゃれな庭 (日向、天然石敷き) の写真
アデレードにあるお手頃価格の中くらいな、春のトラディショナルスタイルのおしゃれな庭 (日向、天然石敷き) の写真
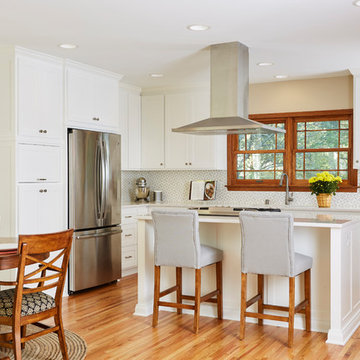
1 ½” X ¾” Red Oak Select / #1 Common mix, sand and
finish wood floor with two coats of oil based polyurethane and one coat Satin Infinity II waterborne. Flooring was feathered or "toothed" in kitchen wood flooring with existing living room for seamless appearance.
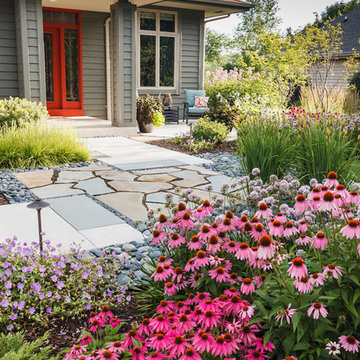
The new plantings (and new paint color) have a dramatic effect on updating the appearance of the home. The front entrance is now more welcoming.
Westhauser Photography
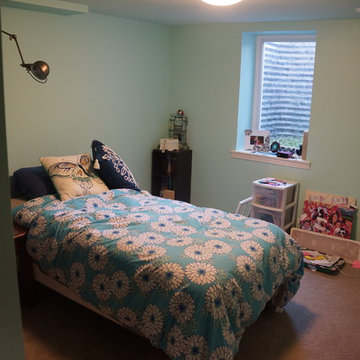
Exposed ceiling painted for industrial feel and allow for full head height in a basement with a low ceiling.
ミルウォーキーにあるお手頃価格の小さなトラディショナルスタイルのおしゃれな地下室 (全地下、コルクフローリング) の写真
ミルウォーキーにあるお手頃価格の小さなトラディショナルスタイルのおしゃれな地下室 (全地下、コルクフローリング) の写真
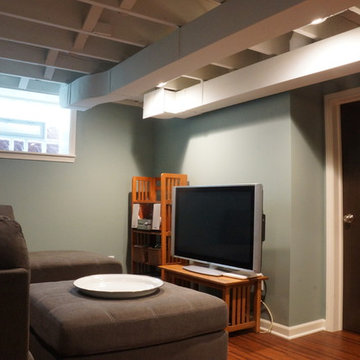
Exposed ceiling painted for industrial feel and allow for full head height in a basement with a low ceiling.
ミルウォーキーにあるお手頃価格の小さなトラディショナルスタイルのおしゃれな地下室 (全地下、コルクフローリング) の写真
ミルウォーキーにあるお手頃価格の小さなトラディショナルスタイルのおしゃれな地下室 (全地下、コルクフローリング) の写真
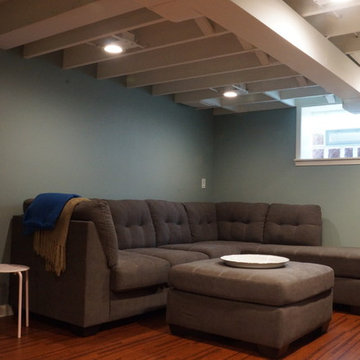
Exposed ceiling painted for industrial feel and allow for full head height in a basement with a low ceiling.
ミルウォーキーにあるお手頃価格の小さなトラディショナルスタイルのおしゃれな地下室 (全地下、コルクフローリング) の写真
ミルウォーキーにあるお手頃価格の小さなトラディショナルスタイルのおしゃれな地下室 (全地下、コルクフローリング) の写真
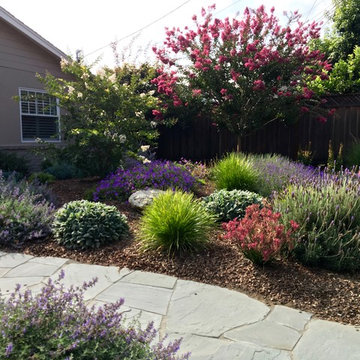
As the first year progresses, the plants begin to fill in. Each season, a new group of plants takes center stage as the previous season's stars fade into the background. The 'bones' of the yard keep the design intact.

シカゴにあるお手頃価格の中くらいなトラディショナルスタイルのおしゃれな子供用バスルーム (シェーカースタイル扉のキャビネット、白いキャビネット、アルコーブ型浴槽、シャワー付き浴槽 、分離型トイレ、白いタイル、サブウェイタイル、青い壁、セラミックタイルの床、ペデスタルシンク、白い床、シャワーカーテン) の写真
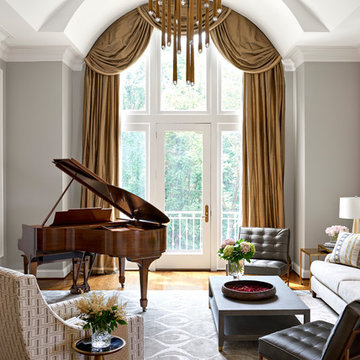
This is a stunning Forest Hills home that was traditional by design. The client requested it be updated. The program was to brighten the space by using neutral colors, textiles, and furnishings that are on trend and timeless.
Photo Credit: Nicholas Mcginn
トラディショナルスタイルの家の画像・アイデア
72



















