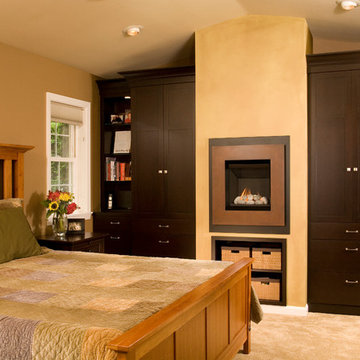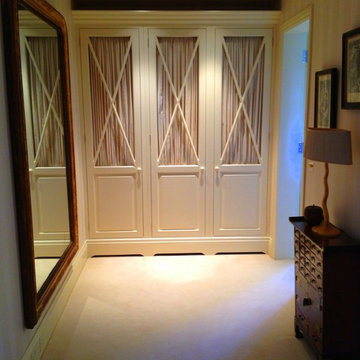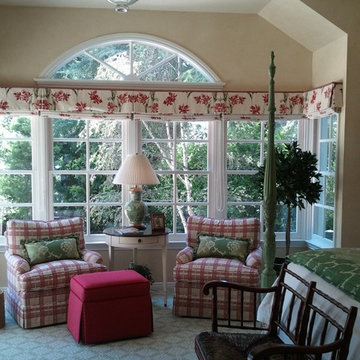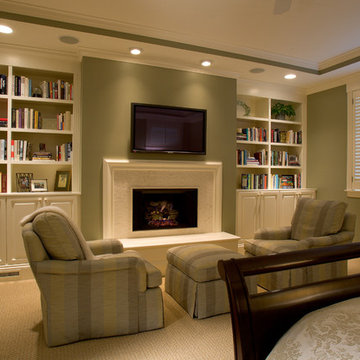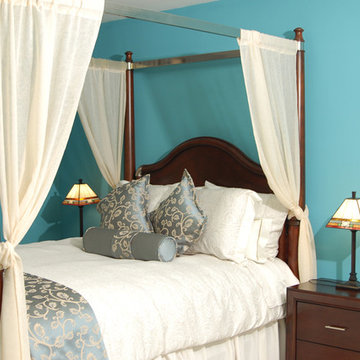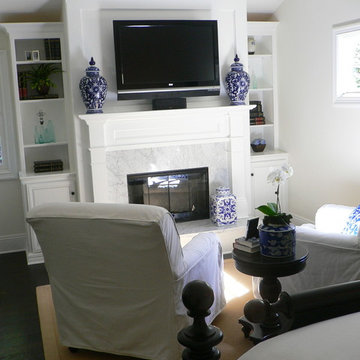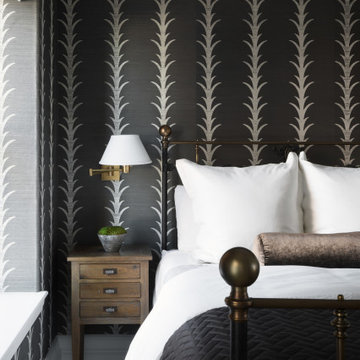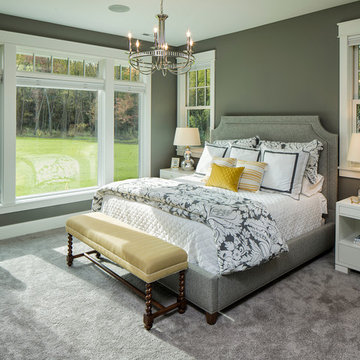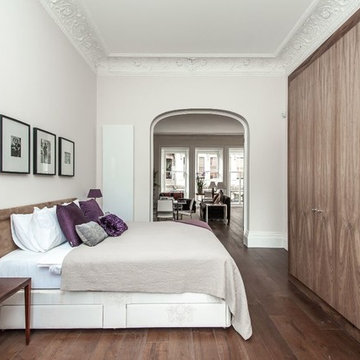トラディショナルスタイルの寝室の写真
絞り込み:
資材コスト
並び替え:今日の人気順
写真 1421〜1440 枚目(全 205,041 枚)
1/2
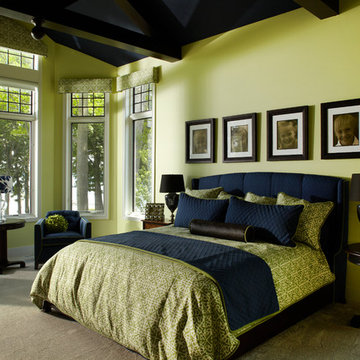
Scott Van Dyke for Haisma Design Co.
グランドラピッズにあるトラディショナルスタイルのおしゃれな寝室 (黄色い壁、カーペット敷き、暖炉なし、グレーとブラウン) のインテリア
グランドラピッズにあるトラディショナルスタイルのおしゃれな寝室 (黄色い壁、カーペット敷き、暖炉なし、グレーとブラウン) のインテリア
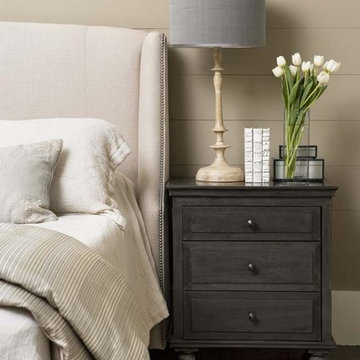
This lovely home sits in one of the most pristine and preserved places in the country - Palmetto Bluff, in Bluffton, SC. The natural beauty and richness of this area create an exceptional place to call home or to visit. The house lies along the river and fits in perfectly with its surroundings.
4,000 square feet - four bedrooms, four and one-half baths
All photos taken by Rachael Boling Photography
希望の作業にぴったりな専門家を見つけましょう
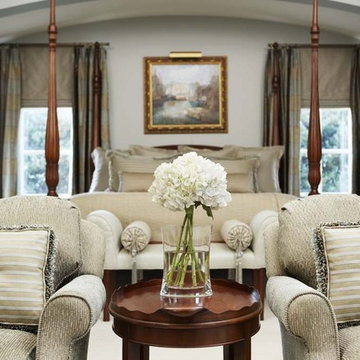
This home in the exclusive Mt. Vere Estates is among the most beautiful in Greenville. The extraordinary grounds and gardens complement the equally exceptional interiors of the home. Stunning yet comfortable, every aspect of the home invites and impresses. Classic, understated elegance at its best.
Materials of Note:
Custom Wood paneling; Bacharach Crystal Chandelier in Dining Room; Brick Flooring in Kitchen; Faux Treatments throughout Home
Rachael Boling Photography
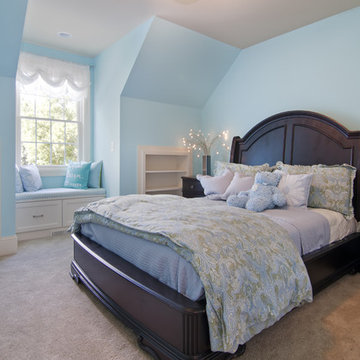
This Cape Cod inspired custom home includes 5,500 square feet of large open living space, 5 bedrooms, 5 bathrooms, working spaces for the adults and kids, a lower level guest suite, ample storage space, and unique custom craftsmanship and design elements characteristically fashioned into all Schrader homes. Detailed finishes including unique granite countertops, natural stone, cape code inspired tiles & 7 inch trim boards, splashes of color, and a mixture of Knotty Alder & Soft Maple cabinetry adorn this comfortable, family friendly home.
Some of the design elements in this home include a master suite with gas fireplace, master bath, large walk in closet, and balcony overlooking the pool. In addition, the upper level of the home features a secret passageway between kid’s bedrooms, upstairs washer & dryer, built in cabinetry, and a 700+ square foot bonus room above the garage.
Main level features include a large open kitchen with granite countertops with honed finishes, dining room with wainscoted walls, Butler's pantry, a “dog room” complete w/dog wash station, home office, and kids study room.
The large lower level includes a Mother-in-law suite with private bath, kitchen/wet bar, 400 Square foot masterfully finished home theatre with old time charm & built in couch, and a lower level garage exiting to the back yard with ample space for pool supplies and yard equipment.
This MN Greenpath Certified home includes a geothermal heating & cooling system, spray foam insulation, and in-floor radiant heat, all incorporated to significantly reduce utility costs. Additionally, reclaimed wood from trees removed from the lot, were used to produce the maple flooring throughout the home and to build the cherry breakfast nook table. Woodwork reclaimed by Wood From the Hood
Photos - Dean Reidel
Interior Designer - Miranda Brouwer
Staging - Stage by Design
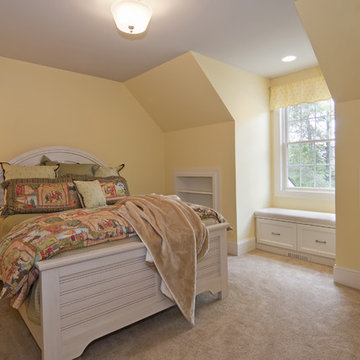
This Cape Cod inspired custom home includes 5,500 square feet of large open living space, 5 bedrooms, 5 bathrooms, working spaces for the adults and kids, a lower level guest suite, ample storage space, and unique custom craftsmanship and design elements characteristically fashioned into all Schrader homes. Detailed finishes including unique granite countertops, natural stone, cape code inspired tiles & 7 inch trim boards, splashes of color, and a mixture of Knotty Alder & Soft Maple cabinetry adorn this comfortable, family friendly home.
Some of the design elements in this home include a master suite with gas fireplace, master bath, large walk in closet, and balcony overlooking the pool. In addition, the upper level of the home features a secret passageway between kid’s bedrooms, upstairs washer & dryer, built in cabinetry, and a 700+ square foot bonus room above the garage.
Main level features include a large open kitchen with granite countertops with honed finishes, dining room with wainscoted walls, Butler's pantry, a “dog room” complete w/dog wash station, home office, and kids study room.
The large lower level includes a Mother-in-law suite with private bath, kitchen/wet bar, 400 Square foot masterfully finished home theatre with old time charm & built in couch, and a lower level garage exiting to the back yard with ample space for pool supplies and yard equipment.
This MN Greenpath Certified home includes a geothermal heating & cooling system, spray foam insulation, and in-floor radiant heat, all incorporated to significantly reduce utility costs. Additionally, reclaimed wood from trees removed from the lot, were used to produce the maple flooring throughout the home and to build the cherry breakfast nook table. Woodwork reclaimed by Wood From the Hood
Photos - Dean Reidel
Interior Designer - Miranda Brouwer
Staging - Stage by Design
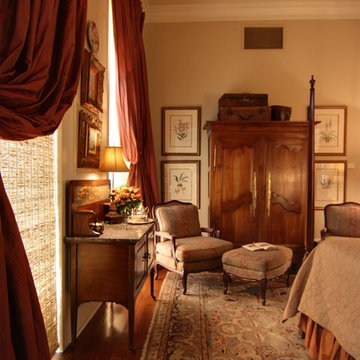
Traditional Bedroom with antique, queen, four poster bed, aubusson pillows, Lewis Mittman chairs, antique marble topped dresser, hand knotted wool rug, custom silk strie curtains. Nelson Wilson Interiors photography.
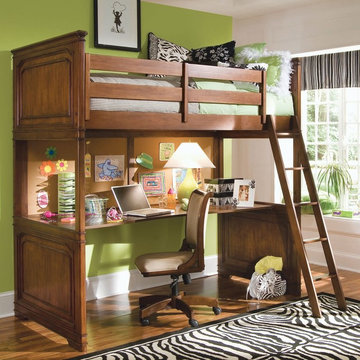
This bed is an upper bunk bed with desk replacing the lower bunk.
Photo Credit to: www.simplybunkbeds.com
シャーロットにあるトラディショナルスタイルのおしゃれな寝室のインテリア
シャーロットにあるトラディショナルスタイルのおしゃれな寝室のインテリア
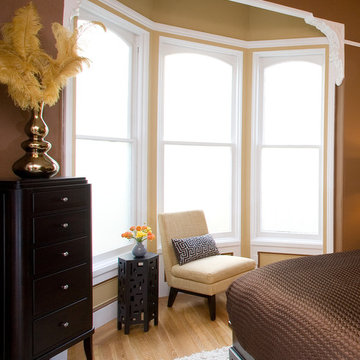
Bright white molding brings out the architectural details in this old Victorian bay window.
サンフランシスコにある中くらいなトラディショナルスタイルのおしゃれな主寝室 (茶色い壁、淡色無垢フローリング、暖炉なし、ベージュの床)
サンフランシスコにある中くらいなトラディショナルスタイルのおしゃれな主寝室 (茶色い壁、淡色無垢フローリング、暖炉なし、ベージュの床)
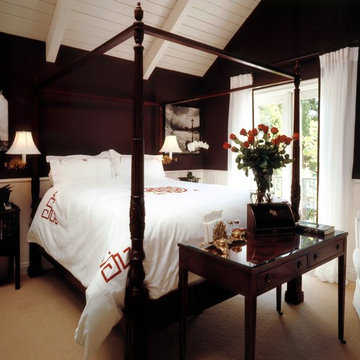
What can set up a traditional bedroom more than a classic four poster bed. This guest room is warm and inviting.
ロサンゼルスにあるトラディショナルスタイルのおしゃれな寝室 (黒い壁、カーペット敷き、暖炉なし) のレイアウト
ロサンゼルスにあるトラディショナルスタイルのおしゃれな寝室 (黒い壁、カーペット敷き、暖炉なし) のレイアウト
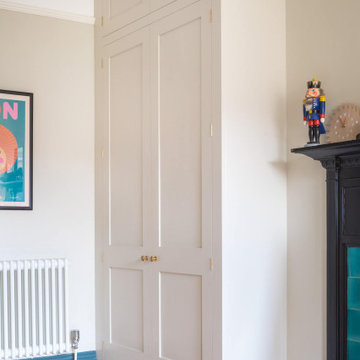
Bespoke fitted wardrobes in the main bedroom of a family house in Cardiff.
With bespoke interiors servicing the client's requirements and storage solutions
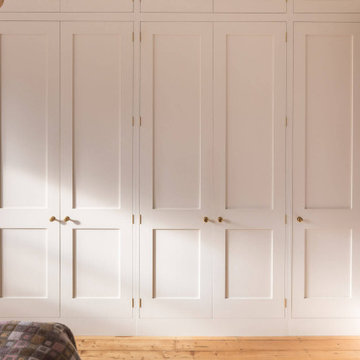
Bespoke fitted wardrobes in the main bedroom of a family house in Cardiff.
With bespoke interiors servicing the client's requirements and storage solutions
トラディショナルスタイルの寝室の写真
72
