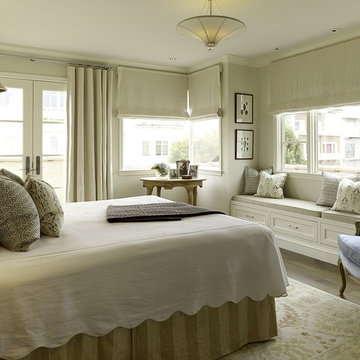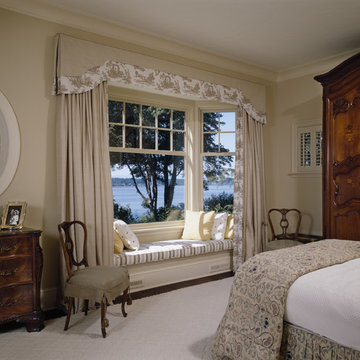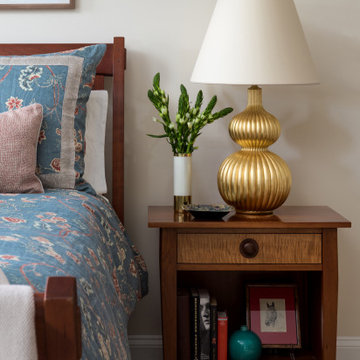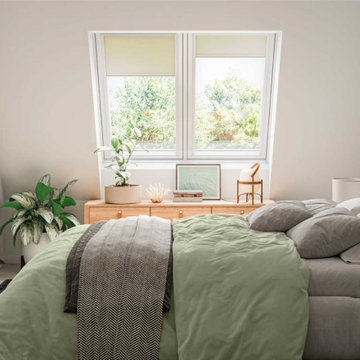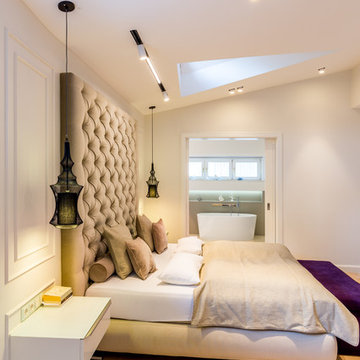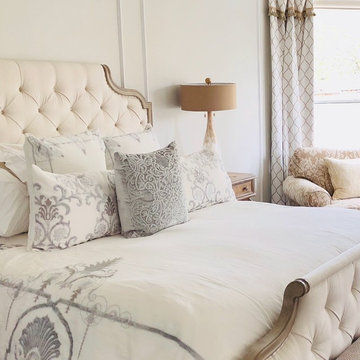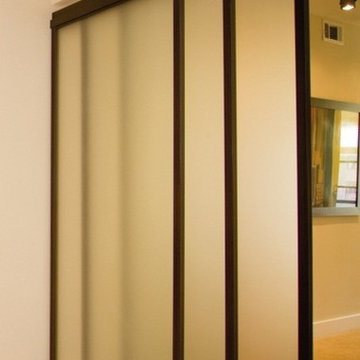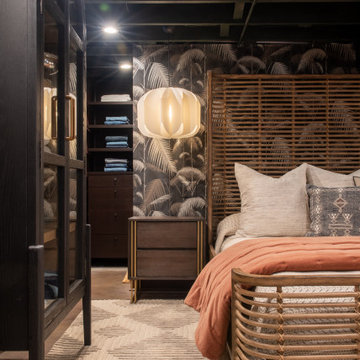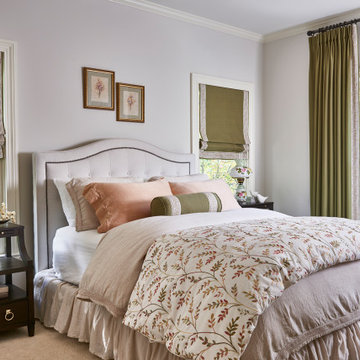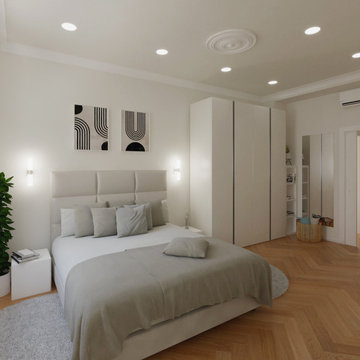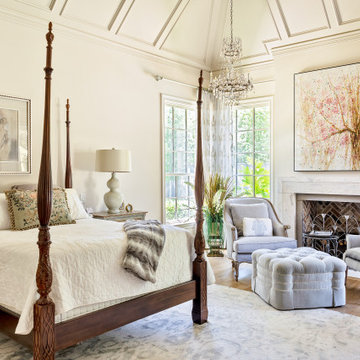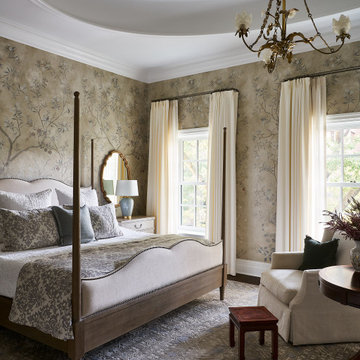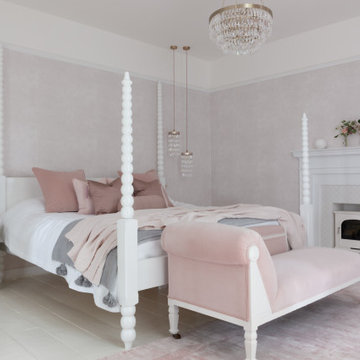トラディショナルスタイルの寝室の写真
絞り込み:
資材コスト
並び替え:今日の人気順
写真 1181〜1200 枚目(全 205,040 枚)
1/2
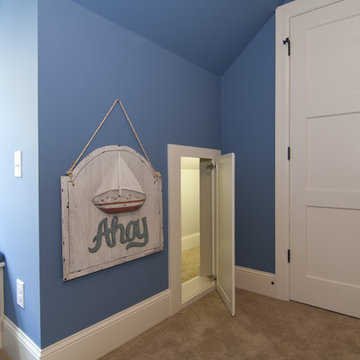
This Cape Cod inspired custom home includes 5,500 square feet of large open living space, 5 bedrooms, 5 bathrooms, working spaces for the adults and kids, a lower level guest suite, ample storage space, and unique custom craftsmanship and design elements characteristically fashioned into all Schrader homes. Detailed finishes including unique granite countertops, natural stone, cape code inspired tiles & 7 inch trim boards, splashes of color, and a mixture of Knotty Alder & Soft Maple cabinetry adorn this comfortable, family friendly home.
Some of the design elements in this home include a master suite with gas fireplace, master bath, large walk in closet, and balcony overlooking the pool. In addition, the upper level of the home features a secret passageway between kid’s bedrooms, upstairs washer & dryer, built in cabinetry, and a 700+ square foot bonus room above the garage.
Main level features include a large open kitchen with granite countertops with honed finishes, dining room with wainscoted walls, Butler's pantry, a “dog room” complete w/dog wash station, home office, and kids study room.
The large lower level includes a Mother-in-law suite with private bath, kitchen/wet bar, 400 Square foot masterfully finished home theatre with old time charm & built in couch, and a lower level garage exiting to the back yard with ample space for pool supplies and yard equipment.
This MN Greenpath Certified home includes a geothermal heating & cooling system, spray foam insulation, and in-floor radiant heat, all incorporated to significantly reduce utility costs. Additionally, reclaimed wood from trees removed from the lot, were used to produce the maple flooring throughout the home and to build the cherry breakfast nook table. Woodwork reclaimed by Wood From the Hood
Photos - Dean Reidel
Interior Designer - Miranda Brouwer
Staging - Stage by Design
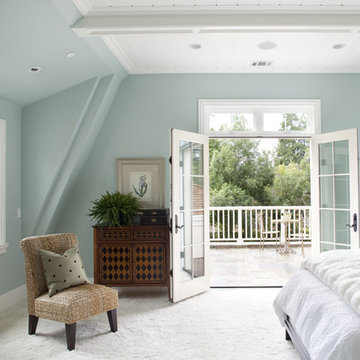
Best of House Design and Service 2014.
--Photo by Paul Dyer
サンフランシスコにあるトラディショナルスタイルのおしゃれな寝室のインテリア
サンフランシスコにあるトラディショナルスタイルのおしゃれな寝室のインテリア
希望の作業にぴったりな専門家を見つけましょう
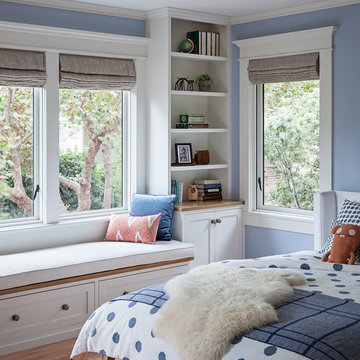
Michele Lee Wilson
サンフランシスコにある中くらいなトラディショナルスタイルのおしゃれな客用寝室 (青い壁、無垢フローリング、暖炉なし、茶色い床) のインテリア
サンフランシスコにある中くらいなトラディショナルスタイルのおしゃれな客用寝室 (青い壁、無垢フローリング、暖炉なし、茶色い床) のインテリア
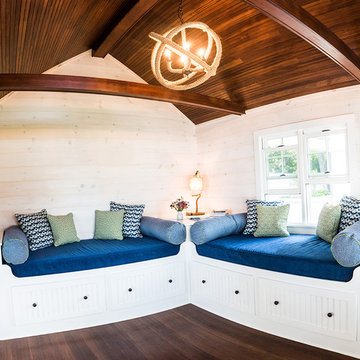
blue and green guest house built in bunks
バーリントンにある小さなトラディショナルスタイルのおしゃれな客用寝室 (白い壁、濃色無垢フローリング、暖炉なし) のレイアウト
バーリントンにある小さなトラディショナルスタイルのおしゃれな客用寝室 (白い壁、濃色無垢フローリング、暖炉なし) のレイアウト
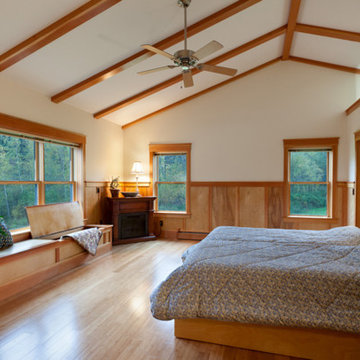
An older couple asked us to add-on to their winter home so they had more space when their children and grandchildren came to visit. This included a large master bedroom and bathroom addition, including walk-in closets.
We site-built the bookshelves, the custom window seat, the platform bed, as well as the paneling and beam-work.
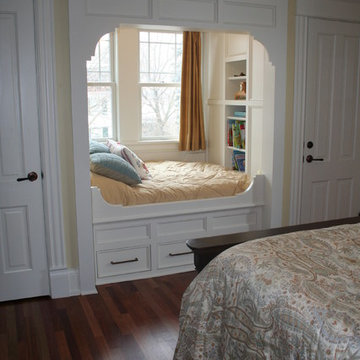
Custom built-in bed in an existing alcove in an upstairs bedroom
ミルウォーキーにあるトラディショナルスタイルのおしゃれな寝室
ミルウォーキーにあるトラディショナルスタイルのおしゃれな寝室
トラディショナルスタイルの寝室の写真
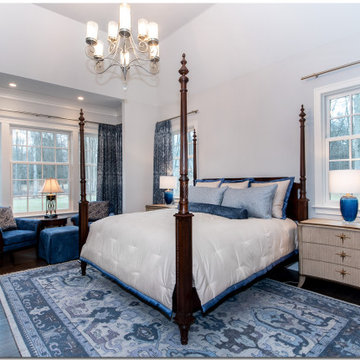
This master bedroom offers romantic design and decor, along with a sitting area tucked off to the side. What a lovely spot to enjoy breakfast on a Saturday morning ?
.
.
.
#payneandpayne #homebuilder #homedecor #homedesign #custombuild #luxuryhome
#ohiohomebuilders #ohiocustomhomes #dreamhome #nahb #buildersofinsta #clevelandbuilders #peninsulaohio #AtHomeCLE #masterbedroom
60
