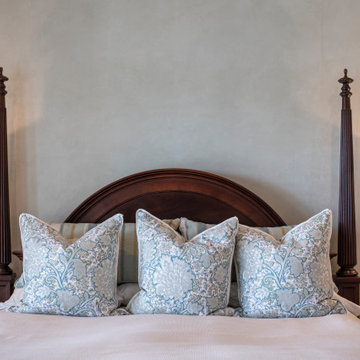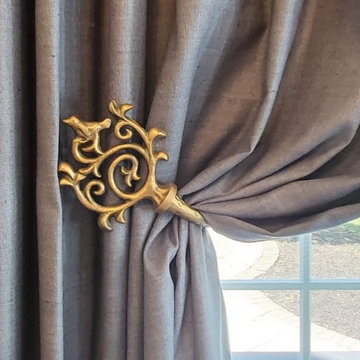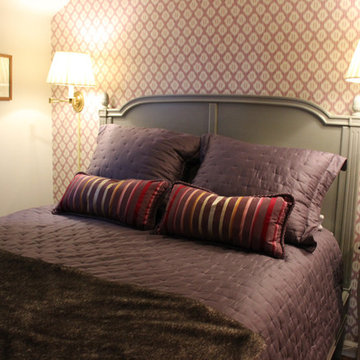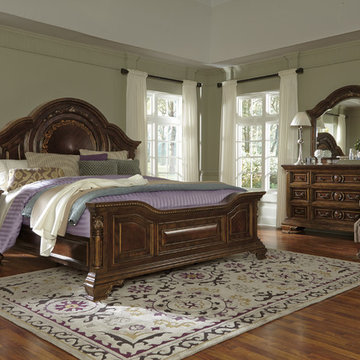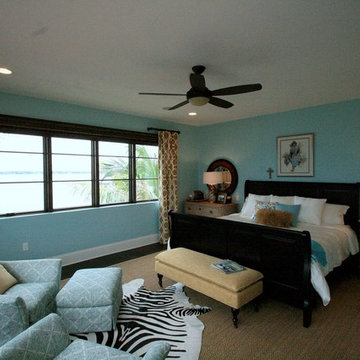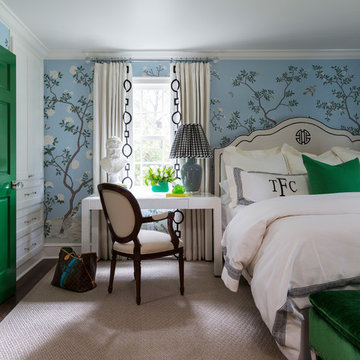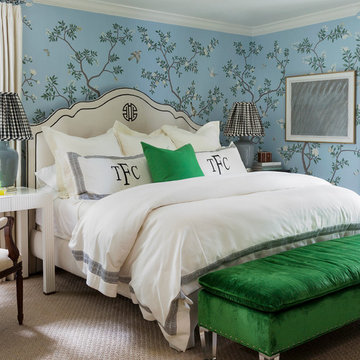トラディショナルスタイルの寝室 (茶色い床) の写真
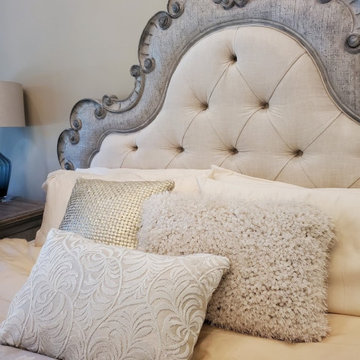
フィラデルフィアにある広いトラディショナルスタイルのおしゃれな主寝室 (ベージュの壁、濃色無垢フローリング、茶色い床、折り上げ天井) のインテリア
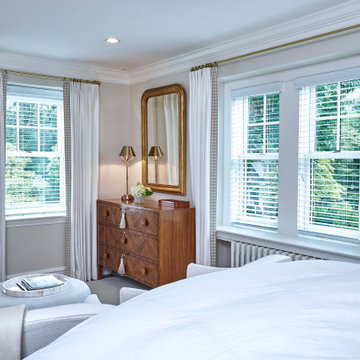
In the master bedroom, we added crown moulding to the ceiling and created custom built in storage with full extension drawers.
Rudloff Custom Builders has won Best of Houzz for Customer Service in 2014, 2015 2016, 2017, 2019, and 2020. We also were voted Best of Design in 2016, 2017, 2018, 2019 and 2020, which only 2% of professionals receive. Rudloff Custom Builders has been featured on Houzz in their Kitchen of the Week, What to Know About Using Reclaimed Wood in the Kitchen as well as included in their Bathroom WorkBook article. We are a full service, certified remodeling company that covers all of the Philadelphia suburban area. This business, like most others, developed from a friendship of young entrepreneurs who wanted to make a difference in their clients’ lives, one household at a time. This relationship between partners is much more than a friendship. Edward and Stephen Rudloff are brothers who have renovated and built custom homes together paying close attention to detail. They are carpenters by trade and understand concept and execution. Rudloff Custom Builders will provide services for you with the highest level of professionalism, quality, detail, punctuality and craftsmanship, every step of the way along our journey together.
Specializing in residential construction allows us to connect with our clients early in the design phase to ensure that every detail is captured as you imagined. One stop shopping is essentially what you will receive with Rudloff Custom Builders from design of your project to the construction of your dreams, executed by on-site project managers and skilled craftsmen. Our concept: envision our client’s ideas and make them a reality. Our mission: CREATING LIFETIME RELATIONSHIPS BUILT ON TRUST AND INTEGRITY.
Photo Credit: Linda McManus Images
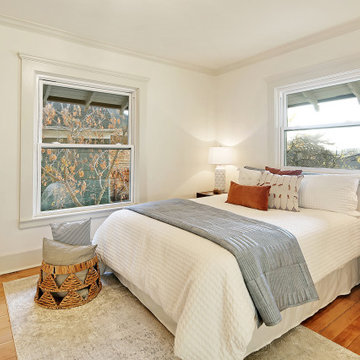
Beautifully curated elements and timeless materials offer a modern edge within a more traditional setting.
シアトルにある広いトラディショナルスタイルのおしゃれな主寝室 (白い壁、無垢フローリング、茶色い床)
シアトルにある広いトラディショナルスタイルのおしゃれな主寝室 (白い壁、無垢フローリング、茶色い床)
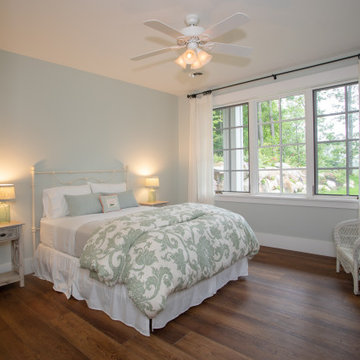
Our clients hired us to design their second home in Northern Michigan; a place they could relax, unwind and enjoy all that Northern Michigan has to offer. Their main residence is in St. Louis, Missouri and they first came to Northern Michigan on vacation with friends. They fell in love with the area and ultimately purchased property in the Walloon area. In addition to the lot they build their home on, they also purchased the lot next door to have plenty of room to garden. The finished product includes a large, open area great room and kitchen, master bedroom and laundry on the main level as well as two guest bedrooms; laundry and a large living area in the walk-out lower level. The large upper deck as well as lower patio offer plenty of room to enjoy the outdoors and their lovely view of beautiful Walloon lake.
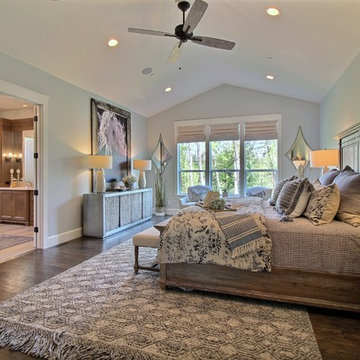
Paint Colors by Sherwin Williams
Interior Body Color : Agreeable Gray SW 7029
Interior Trim Color : Northwood Cabinets’ Jute
Interior Timber Stain : Northwood Cabinets’ Custom Jute
Flooring & Tile Supplied by Macadam Floor & Design
Hardwood by Provenza Floors
Hardwood Product : African Plains in Black River
Master Bath Accent Wall : Tierra Sol's Natural Stone in Silver Ash
Master Bath Floor Tile by Surface Art Inc.
Floor Tile Product : Horizon in Silver
Master Shower Wall Tile by Statements Tile
Shower Tile Product : Elegante in Silver
Master Shower Mudset Pan by Bedrosians
Shower Pan Product : Balboa in Flat Pebbles
Master Bath Backsplash & Shower Accent by Bedrosians
Backsplash & Accent Product : Manhattan in Pearl
Slab Countertops by Wall to Wall Stone
Master Vanities Product : Caesarstone Calacutta Nuvo
Faucets & Shower-Heads by Delta Faucet
Sinks by Decolav
Cabinets by Northwood Cabinets
Built-In Cabinetry Colors : Jute
Windows by Milgard Windows & Doors
Product : StyleLine Series Windows
Supplied by Troyco
Interior Design by Creative Interiors & Design
Lighting by Globe Lighting / Destination Lighting
Doors by Western Pacific Building Materials
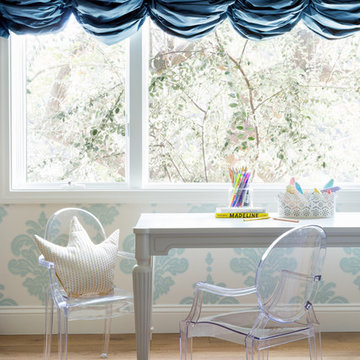
Marie Antoinette Inspired Bedroom for little girl. with custom window treatments and whimsical wallpaper.
Photo Credit: Amy Bartlam
ロサンゼルスにある広いトラディショナルスタイルのおしゃれな主寝室 (マルチカラーの壁、無垢フローリング、暖炉なし、茶色い床) のインテリア
ロサンゼルスにある広いトラディショナルスタイルのおしゃれな主寝室 (マルチカラーの壁、無垢フローリング、暖炉なし、茶色い床) のインテリア
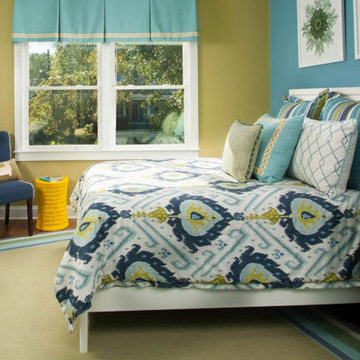
オースティンにある中くらいなトラディショナルスタイルのおしゃれな客用寝室 (マルチカラーの壁、無垢フローリング、暖炉なし、茶色い床) のインテリア
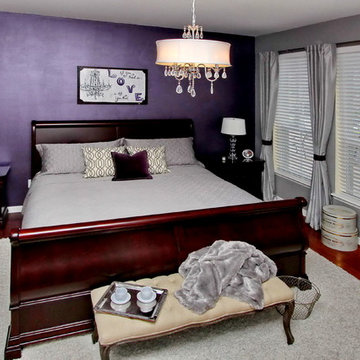
Meredith Napoli meredith.obeo@gmail.com
タンパにある広いトラディショナルスタイルのおしゃれな主寝室 (紫の壁、無垢フローリング、暖炉なし、茶色い床)
タンパにある広いトラディショナルスタイルのおしゃれな主寝室 (紫の壁、無垢フローリング、暖炉なし、茶色い床)
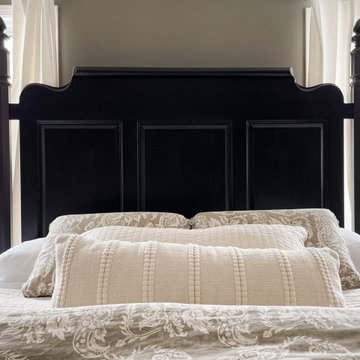
Primary Bedroom Makeover. This space already had great bones and the furniture was still in good shape. I gave this room a fresh new look by giving the existing furniture pieces a makeover and purchasing a few new design elements. Painting the furniture Sherwin Williams Tricorn Black made a dramatic change in the look and feel of the space.
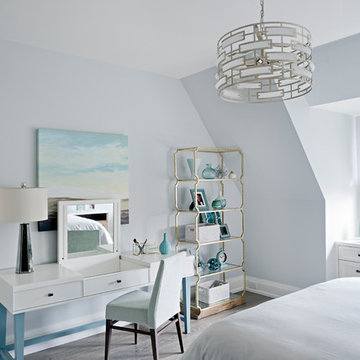
This bedroom offers blue and green tones to complement a feminine style for the users of the space. The custom side tables and bed frames help to create this beautiful setting
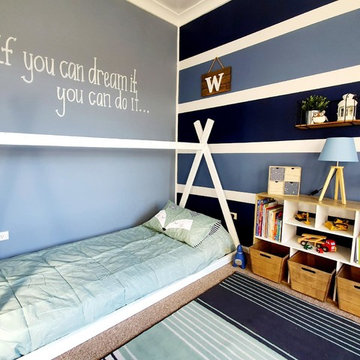
This room showcases the new bedroom for two little boys. The bed frames have been custom made using a design to create two teepees. A feature wall using traditional nautical colours has been created on the biggest wall to make it pop. An inspiring Walt Disney quote has been added in Lexicon white on a light grey wall to make it also pop. Green has been added as a traditional complimentary colour against the blues, grey and whites in the room. Fair lights have been added on the top of the bed frames to project both a subtle light during the night and give the effect of looking at twinkling stars.
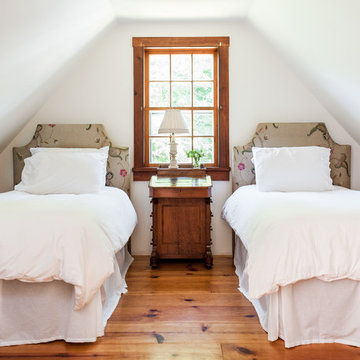
Leona Mozes Photography for the "Sea Bishop".
Port Joli, Nova Scotia.
他の地域にある中くらいなトラディショナルスタイルのおしゃれな客用寝室 (白い壁、淡色無垢フローリング、茶色い床)
他の地域にある中くらいなトラディショナルスタイルのおしゃれな客用寝室 (白い壁、淡色無垢フローリング、茶色い床)
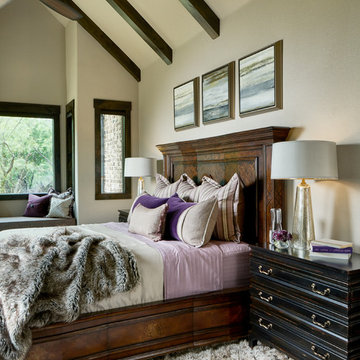
The master suite mixes our clients love of rich purples and violets with neutrals to create a gorgeous master retreat. The neutrals used in this color palette marry the mix of masculine wood tones with the more feminine violets. Beautiful mercury glass lamps with a transitional shape add a touch of modernity to this bedroom.
Design: Wesley-Wayne Interiors
Photo: Stephen Karlisch
トラディショナルスタイルの寝室 (茶色い床) の写真
90
