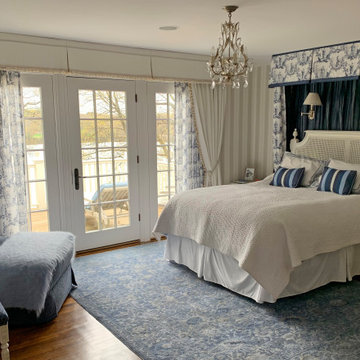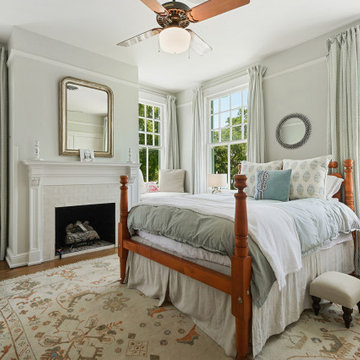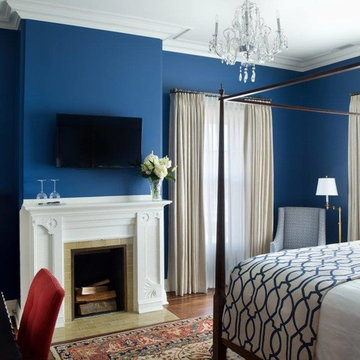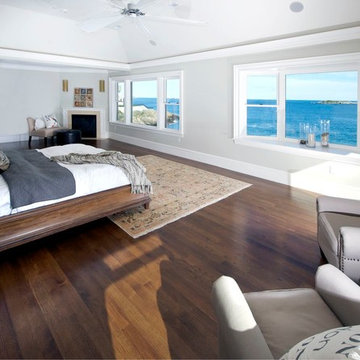寝室
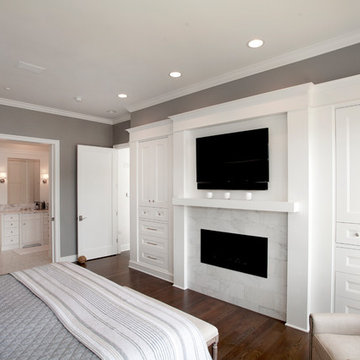
Cutuli Homes - General Contractor -
www.CutuliHomes.com
Jeffrey Taylor Architects, Seattle, Washington -
Ryan Cutuli - Photographer
シアトルにあるトラディショナルスタイルのおしゃれな主寝室 (グレーの壁、濃色無垢フローリング、横長型暖炉、タイルの暖炉まわり、茶色い床、グレーとブラウン)
シアトルにあるトラディショナルスタイルのおしゃれな主寝室 (グレーの壁、濃色無垢フローリング、横長型暖炉、タイルの暖炉まわり、茶色い床、グレーとブラウン)
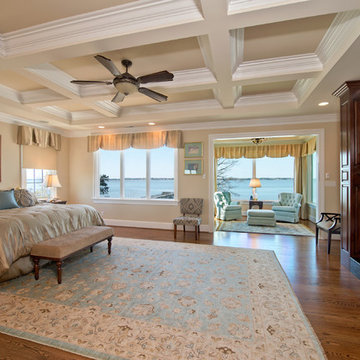
Michael Pennello
他の地域にある巨大なトラディショナルスタイルのおしゃれな主寝室 (ベージュの壁、標準型暖炉、タイルの暖炉まわり、茶色い床、濃色無垢フローリング) のインテリア
他の地域にある巨大なトラディショナルスタイルのおしゃれな主寝室 (ベージュの壁、標準型暖炉、タイルの暖炉まわり、茶色い床、濃色無垢フローリング) のインテリア
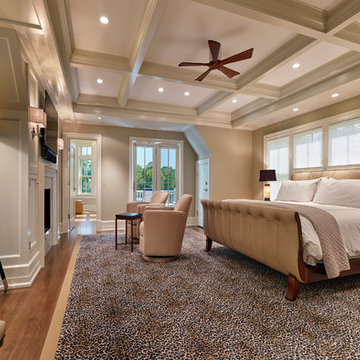
Don Pearse Photographers
他の地域にある広いトラディショナルスタイルのおしゃれな主寝室 (ベージュの壁、濃色無垢フローリング、標準型暖炉、タイルの暖炉まわり、茶色い床) のレイアウト
他の地域にある広いトラディショナルスタイルのおしゃれな主寝室 (ベージュの壁、濃色無垢フローリング、標準型暖炉、タイルの暖炉まわり、茶色い床) のレイアウト
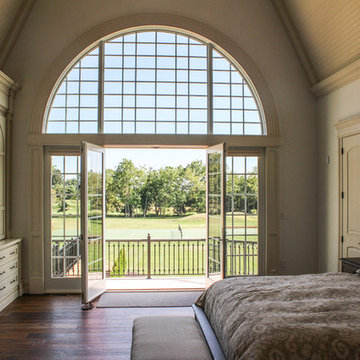
ニューヨークにある巨大なトラディショナルスタイルのおしゃれな主寝室 (ベージュの壁、無垢フローリング、標準型暖炉、タイルの暖炉まわり、茶色い床)
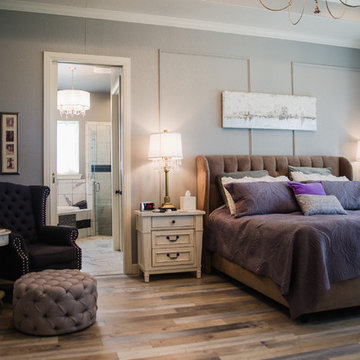
Our clients continued the french country look in their beautiful master bedroom, featuring a gas fireplace with distressed wood trim surround. The soft blue walls feature large scale trim, helping further perpetuate a restful European air.
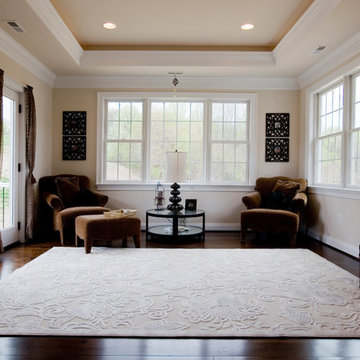
ボルチモアにある巨大なトラディショナルスタイルのおしゃれな主寝室 (ベージュの壁、濃色無垢フローリング、標準型暖炉、タイルの暖炉まわり、茶色い床) のインテリア
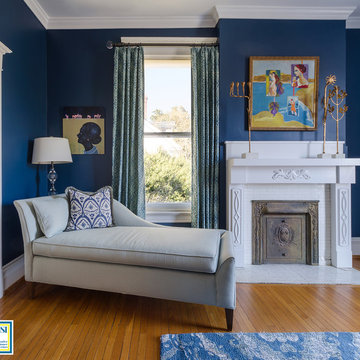
The dark navy walls create a cozy master bedroom. We designed and had fabricated this custom mantel with some of the art nouveau motifs that our client loves. John Magor Photography
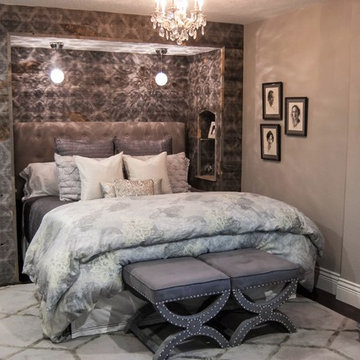
Complete interior renovation of a 2600 sf home in Portland, OR. The original home was a small ranch house that had been added on to in the 80's via a poorly executed layout and design. We demo'd the living space/kitchen area as well as the entire MBR/MBTH areas and started fresh. All of the other rooms were remodeled as well, with close attention paid to path, place and lighting. Windows were relocated and beams added.
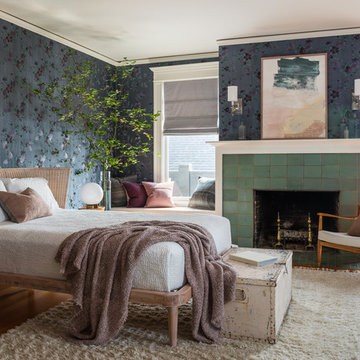
Haris Kenjar Photography and Design
シアトルにある中くらいなトラディショナルスタイルのおしゃれな主寝室 (マルチカラーの壁、無垢フローリング、標準型暖炉、タイルの暖炉まわり、茶色い床)
シアトルにある中くらいなトラディショナルスタイルのおしゃれな主寝室 (マルチカラーの壁、無垢フローリング、標準型暖炉、タイルの暖炉まわり、茶色い床)

サンディエゴにある中くらいなトラディショナルスタイルのおしゃれな主寝室 (コーナー設置型暖炉、グレーの壁、濃色無垢フローリング、タイルの暖炉まわり、茶色い床、グレーとブラウン) のインテリア
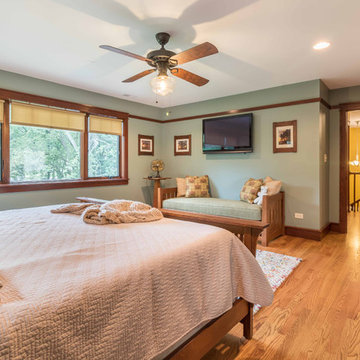
The master Bedroom is spacious without being over-sized. Space is included for a small seating area, and clear access to the large windows facing the yard and deck below. Triple awning transom windows over the bed provide morning sunshine. The trim details throughout the home are continued into the bedroom at the floor, windows, doors and a simple picture rail near the ceiling line.
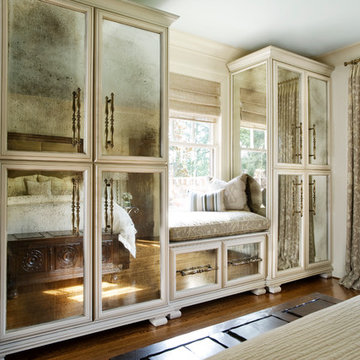
A robin’s egg blue ceiling sits above ivory walls and trims in this master bedroom featuring woven grass blinds, gray and ivory embroidered draperies and a window seat.
The dark walnut stained hardwoods dovetail with a dark brown stained hardwood mantel (at left), surrounded by neutral glass tiles on the hearth. Custom wood, an ivory duvet cover and antiqued, mirrored cabinetry is set off by bronze hardware while a Jacobean style antique English trunk provides storage and style.
The built-ins were added to enclose a television and add prized storage space in this 1920s home; the mirrors visually extend the space and allow the bed to remain the focal point of the room. The calming, neutral palette is ideal for a master bedroom retreat.
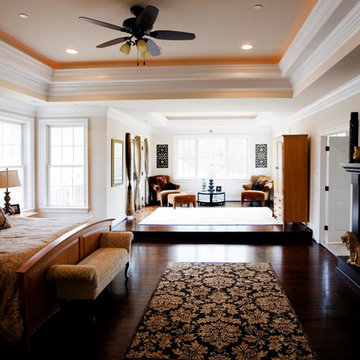
ボルチモアにある巨大なトラディショナルスタイルのおしゃれな主寝室 (ベージュの壁、濃色無垢フローリング、標準型暖炉、タイルの暖炉まわり、茶色い床) のレイアウト
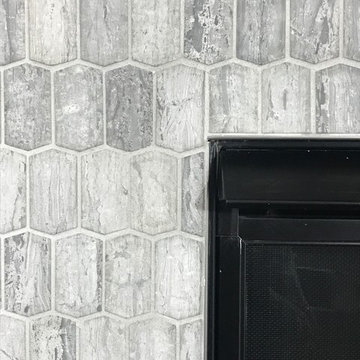
Photography by Zapata Design LLC
ポートランドにある広いトラディショナルスタイルのおしゃれな主寝室 (グレーの壁、無垢フローリング、両方向型暖炉、タイルの暖炉まわり、茶色い床) のインテリア
ポートランドにある広いトラディショナルスタイルのおしゃれな主寝室 (グレーの壁、無垢フローリング、両方向型暖炉、タイルの暖炉まわり、茶色い床) のインテリア
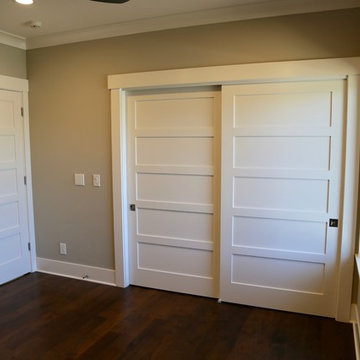
Sliding bypass closet doors for the guest bedroom.
サンフランシスコにある中くらいなトラディショナルスタイルのおしゃれな主寝室 (グレーの壁、濃色無垢フローリング、標準型暖炉、タイルの暖炉まわり、茶色い床)
サンフランシスコにある中くらいなトラディショナルスタイルのおしゃれな主寝室 (グレーの壁、濃色無垢フローリング、標準型暖炉、タイルの暖炉まわり、茶色い床)
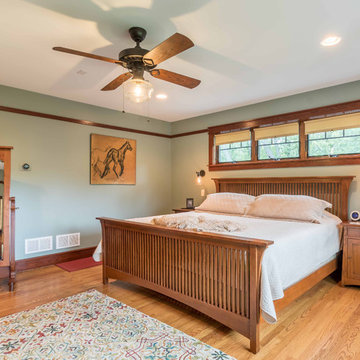
The master Bedroom is spacious without being over-sized. Space is included for a small seating area, and clear access to the large windows facing the yard and deck below. Triple awning transom windows over the bed provide morning sunshine. The trim details throughout the home are continued into the bedroom at the floor, windows, doors and a simple picture rail near the ceiling line.
1
