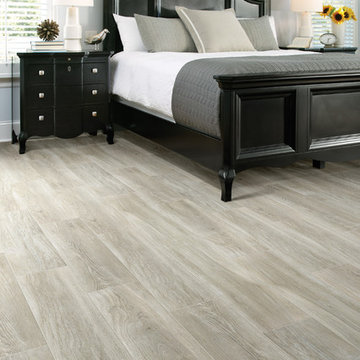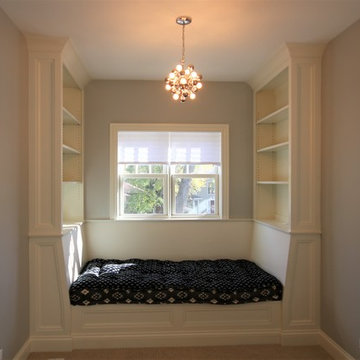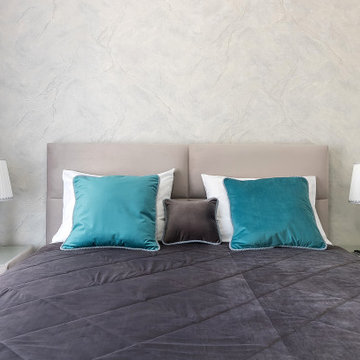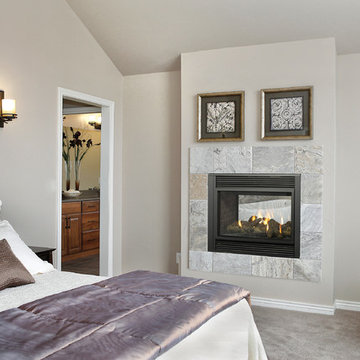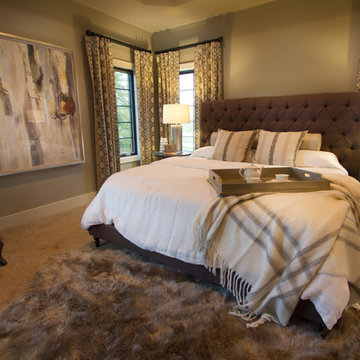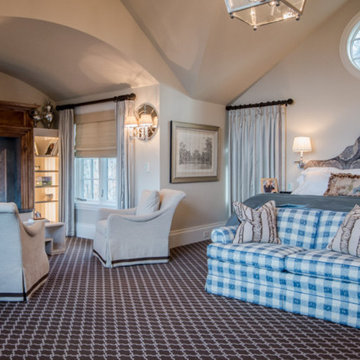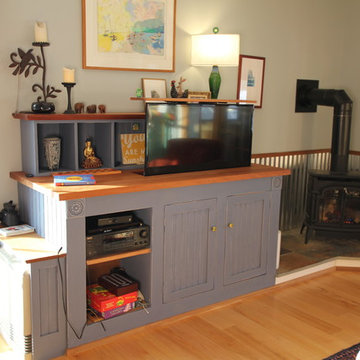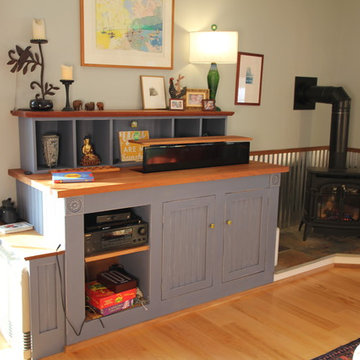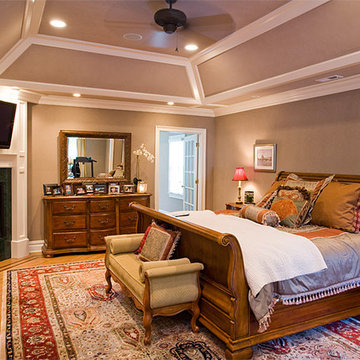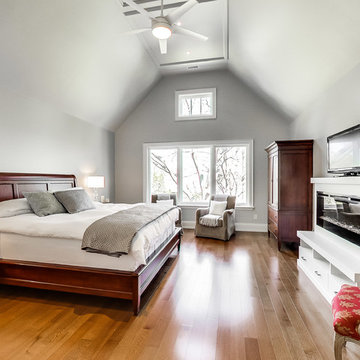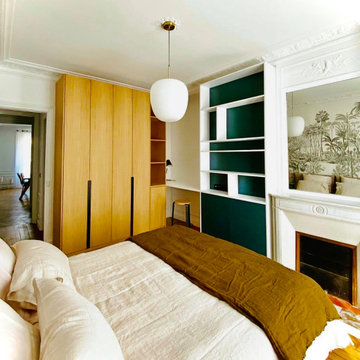トラディショナルスタイルの寝室 (吊り下げ式暖炉) の写真
絞り込み:
資材コスト
並び替え:今日の人気順
写真 1〜20 枚目(全 42 枚)
1/3
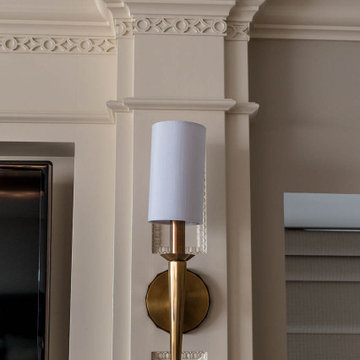
This home had a generous master suite prior to the renovation; however, it was located close to the rest of the bedrooms and baths on the floor. They desired their own separate oasis with more privacy and asked us to design and add a 2nd story addition over the existing 1st floor family room, that would include a master suite with a laundry/gift wrapping room.
We added a 2nd story addition without adding to the existing footprint of the home. The addition is entered through a private hallway with a separate spacious laundry room, complete with custom storage cabinetry, sink area, and countertops for folding or wrapping gifts. The bedroom is brimming with details such as custom built-in storage cabinetry with fine trim mouldings, window seats, and a fireplace with fine trim details. The master bathroom was designed with comfort in mind. A custom double vanity and linen tower with mirrored front, quartz countertops and champagne bronze plumbing and lighting fixtures make this room elegant. Water jet cut Calcatta marble tile and glass tile make this walk-in shower with glass window panels a true work of art. And to complete this addition we added a large walk-in closet with separate his and her areas, including built-in dresser storage, a window seat, and a storage island. The finished renovation is their private spa-like place to escape the busyness of life in style and comfort. These delightful homeowners are already talking phase two of renovations with us and we look forward to a longstanding relationship with them.
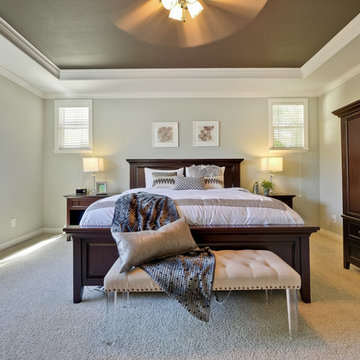
サンフランシスコにある中くらいなトラディショナルスタイルのおしゃれな主寝室 (グレーの壁、カーペット敷き、吊り下げ式暖炉、ベージュの床) のインテリア
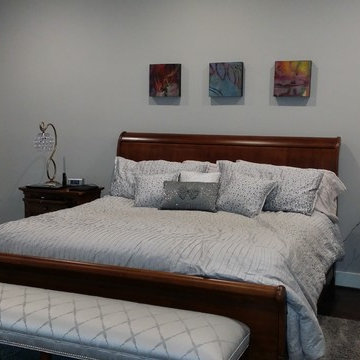
ヒューストンにある中くらいなトラディショナルスタイルのおしゃれな主寝室 (グレーの壁、濃色無垢フローリング、吊り下げ式暖炉、茶色い床、グレーとブラウン)
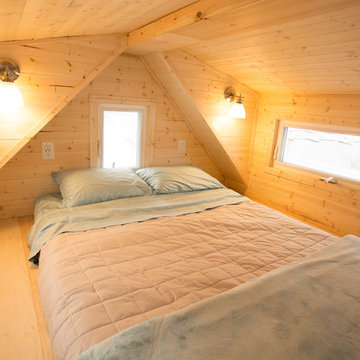
Loft bedrooms space filled with light: photos by Keith Minchin
他の地域にある小さなトラディショナルスタイルのおしゃれなロフト寝室 (茶色い壁、塗装フローリング、吊り下げ式暖炉)
他の地域にある小さなトラディショナルスタイルのおしゃれなロフト寝室 (茶色い壁、塗装フローリング、吊り下げ式暖炉)
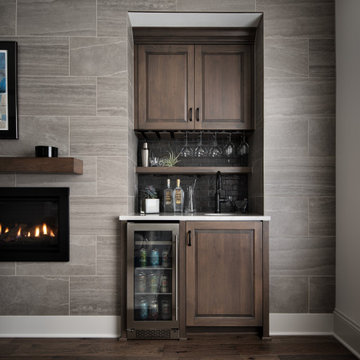
Caesar Stoneways Velvet 12 x 24 tile
WOW USA Bejmat in ebony gloss 2 x 6 tile
Trim SW 7634 Pediment walls and ceilings in SW 7004 Snowbound
Novella Collection Faulkner Hickory
Zephyr Beverage Center ZPRB15C01BG
CLW-50 Callaway 50 Gas Fireplace
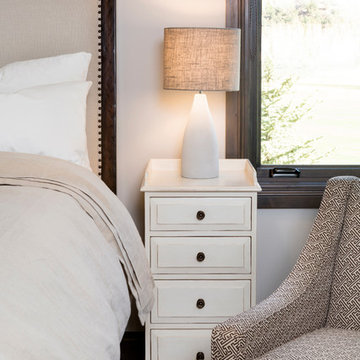
デンバーにある中くらいなトラディショナルスタイルのおしゃれな客用寝室 (白い壁、カーペット敷き、吊り下げ式暖炉、タイルの暖炉まわり、ベージュの床)
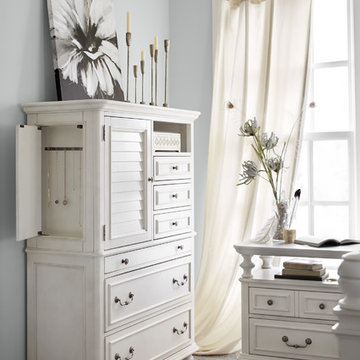
This is a Hernandez floor plan by The Tuckerman Home Group at The New Albany Country Club, in the newest community there, Ebrington. Furnished with the help of Value City Furniture. Our Reputation Lives With Your Home!
Photography by Colin Mcguire
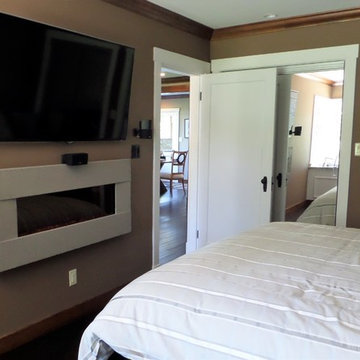
Fowler Interior Design
バンクーバーにある中くらいなトラディショナルスタイルのおしゃれな主寝室 (ベージュの壁、吊り下げ式暖炉、コンクリートの暖炉まわり、濃色無垢フローリング、茶色い床)
バンクーバーにある中くらいなトラディショナルスタイルのおしゃれな主寝室 (ベージュの壁、吊り下げ式暖炉、コンクリートの暖炉まわり、濃色無垢フローリング、茶色い床)
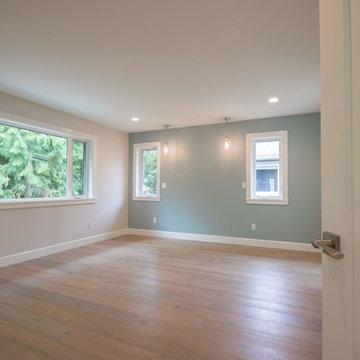
Driftwood Custom Home was constructed on vacant property between two existing houses in Chemainus, BC. This type of project is a form of sustainable land development known as an Infill Build. These types of building lots are often small. However, careful planning and clever uses of design allowed us to maximize the space. This home has 2378 square feet with three bedrooms and three full bathrooms. Add in a living room on the main floor, a separate den upstairs, and a full laundry room and this custom home still feels spacious!
The kitchen is bright and inviting. With white cabinets, countertops and backsplash, and stainless steel appliances, the feel of this space is timeless. Similarly, the master bathroom design features plenty of must-haves. For instance, the bathroom includes a shower with matching tile to the vanity backsplash, a double floating vanity, heated tiled flooring, and tiled walls. Together with a flush mount fireplace in the master bedroom, this is an inviting oasis of space.
トラディショナルスタイルの寝室 (吊り下げ式暖炉) の写真
1
