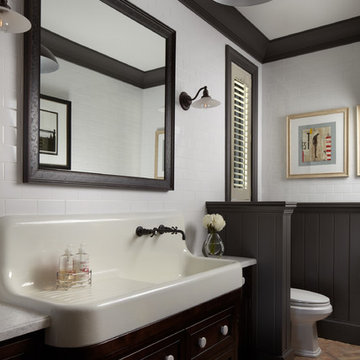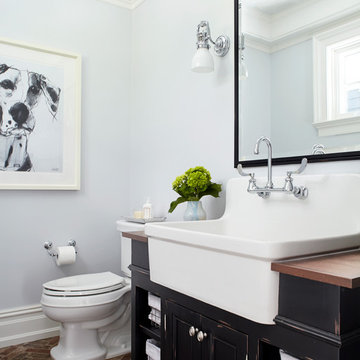トラディショナルスタイルの浴室・バスルーム (レンガの床) の写真
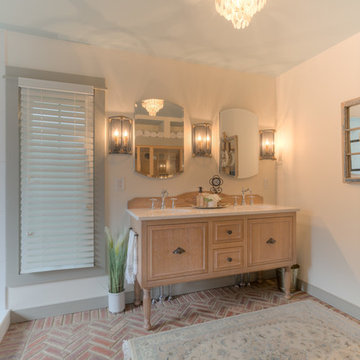
Sean Shannon Photography
ワシントンD.C.にある中くらいなトラディショナルスタイルのおしゃれなマスターバスルーム (落し込みパネル扉のキャビネット、淡色木目調キャビネット、レンガの床、アンダーカウンター洗面器) の写真
ワシントンD.C.にある中くらいなトラディショナルスタイルのおしゃれなマスターバスルーム (落し込みパネル扉のキャビネット、淡色木目調キャビネット、レンガの床、アンダーカウンター洗面器) の写真

2nd Floor shared bathroom with a gorgeous black & white claw-foot tub of Spring Branch. View House Plan THD-1132: https://www.thehousedesigners.com/plan/spring-branch-1132/
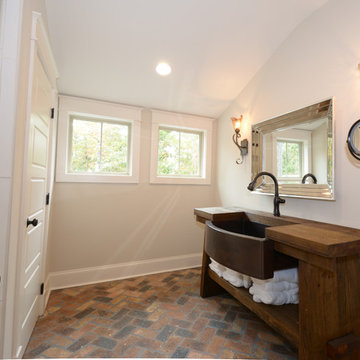
Custom rustic sink, with bronze finishes and herring bone Chicago brick floors.
アトランタにあるお手頃価格の中くらいなトラディショナルスタイルのおしゃれなマスターバスルーム (オープンシェルフ、ヴィンテージ仕上げキャビネット、白いタイル、サブウェイタイル、ベージュの壁、レンガの床、アンダーカウンター洗面器、木製洗面台、マルチカラーの床、開き戸のシャワー、ブラウンの洗面カウンター) の写真
アトランタにあるお手頃価格の中くらいなトラディショナルスタイルのおしゃれなマスターバスルーム (オープンシェルフ、ヴィンテージ仕上げキャビネット、白いタイル、サブウェイタイル、ベージュの壁、レンガの床、アンダーカウンター洗面器、木製洗面台、マルチカラーの床、開き戸のシャワー、ブラウンの洗面カウンター) の写真
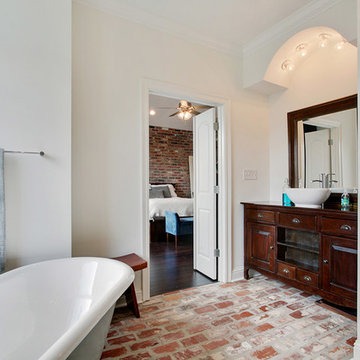
ニューオリンズにある高級な広いトラディショナルスタイルのおしゃれなマスターバスルーム (ベッセル式洗面器、家具調キャビネット、濃色木目調キャビネット、木製洗面台、置き型浴槽、白い壁、レンガの床) の写真
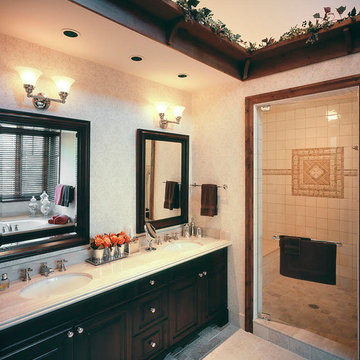
デンバーにあるお手頃価格の中くらいなトラディショナルスタイルのおしゃれなマスターバスルーム (レイズドパネル扉のキャビネット、黒いキャビネット、ドロップイン型浴槽、アルコーブ型シャワー、磁器タイル、ベージュの壁、レンガの床、アンダーカウンター洗面器、ラミネートカウンター、茶色い床、開き戸のシャワー、白い洗面カウンター) の写真
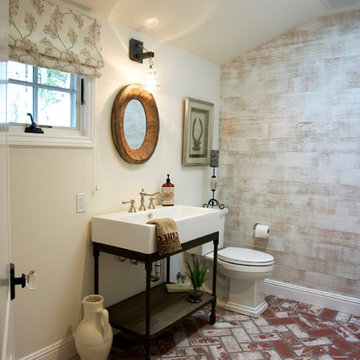
サンディエゴにあるトラディショナルスタイルのおしゃれなバスルーム (浴槽なし) (分離型トイレ、ベージュの壁、レンガの床、横長型シンク) の写真
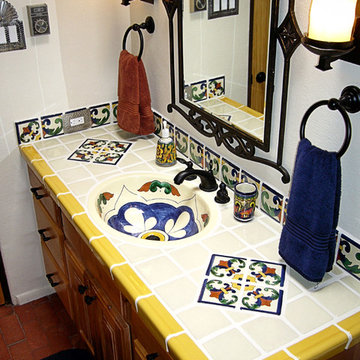
ポートランドにある中くらいなトラディショナルスタイルのおしゃれなバスルーム (浴槽なし) (レイズドパネル扉のキャビネット、淡色木目調キャビネット、アルコーブ型シャワー、一体型トイレ 、青いタイル、白いタイル、黄色いタイル、セラミックタイル、白い壁、レンガの床、一体型シンク、タイルの洗面台、赤い床、シャワーカーテン) の写真
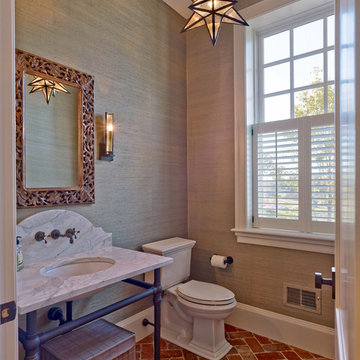
フィラデルフィアにある小さなトラディショナルスタイルのおしゃれなバスルーム (浴槽なし) (分離型トイレ、茶色い壁、レンガの床、アンダーカウンター洗面器、大理石の洗面台、赤い床) の写真

Realizzazione di una sala bagno adiacente alla camera padronale. La richiesta del committente è di avere il doppio servizio LUI, LEI. Inseriamo una grande doccia fra i due servizi sfruttando la nicchia con mattoni che era il vecchio passaggi porta. Nel sotto finestra realizziamo il mobile a taglio frattino con nascosti gli impianti elettrici di servizio. Un'armadio porta biancheria con anta in legno richiama le due ante scorrevoli della piccola cabina armadi. La vasca stile retrò completa l'atmosfera di questa importante sala. Abbiamo gestito le luci con tre piccoli lampadari in ceramica bianca disposti in linea, con l'aggiunta di tre punti luce con supporti in cotto montati sulle travi e nascosti, inoltre le due specchiere hanno un taglio verticale di luce LED. I sanitari mantengono un gusto classico con le vaschette dell'acqua in ceramica. A terra pianelle di cotto realizzate a mano nel Borgo. Mentre di taglio industial sono le chiusure in metallo.
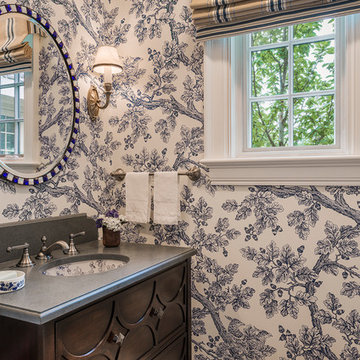
Photo Credit: Tom Crane
フィラデルフィアにあるトラディショナルスタイルのおしゃれな浴室 (アンダーカウンター洗面器、濃色木目調キャビネット、レンガの床、マルチカラーの壁、グレーの洗面カウンター、落し込みパネル扉のキャビネット) の写真
フィラデルフィアにあるトラディショナルスタイルのおしゃれな浴室 (アンダーカウンター洗面器、濃色木目調キャビネット、レンガの床、マルチカラーの壁、グレーの洗面カウンター、落し込みパネル扉のキャビネット) の写真
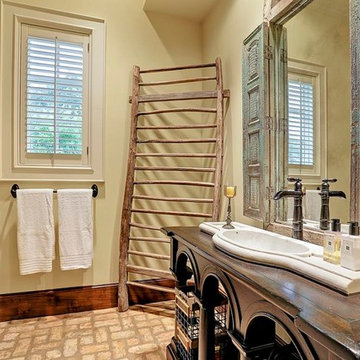
ヒューストンにある高級な中くらいなトラディショナルスタイルのおしゃれなバスルーム (浴槽なし) (家具調キャビネット、濃色木目調キャビネット、ベージュのタイル、ベージュの壁、レンガの床、オーバーカウンターシンク、木製洗面台) の写真
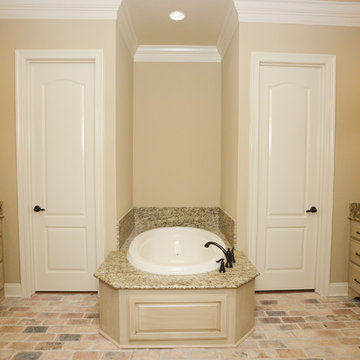
ニューオリンズにあるトラディショナルスタイルのおしゃれなマスターバスルーム (レイズドパネル扉のキャビネット、ベージュのキャビネット、ドロップイン型浴槽、ベージュのタイル、ベージュの壁、レンガの床、御影石の洗面台、マルチカラーの床、ベージュのカウンター) の写真
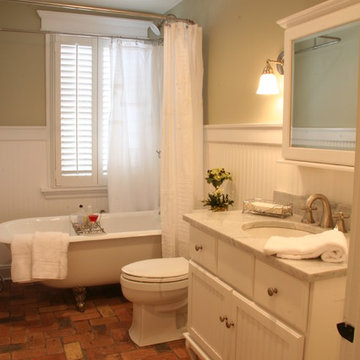
Located on a partially wooded lot in Elburn, Illinois, this home needed an eye-catching interior redo to match the unique period exterior. The residence was originally designed by Bow House, a company that reproduces the look of 300-year old bow roof Cape-Cod style homes. Since typical kitchens in old Cape Cod-style homes tend to run a bit small- or as some would like to say, cozy – this kitchen was in need of plenty of efficient storage to house a modern day family of three.
Advance Design Studio, Ltd. was able to evaluate the kitchen’s adjacent spaces and determine that there were several walls that could be relocated to allow for more usable space in the kitchen. The refrigerator was moved to the newly excavated space and incorporated into a handsome dinette, an intimate banquette, and a new coffee bar area. This allowed for more countertop and prep space in the primary area of the kitchen. It now became possible to incorporate a ball and claw foot tub and a larger vanity in the elegant new full bath that was once just an adjacent guest powder room.
Reclaimed vintage Chicago brick paver flooring was carefully installed in a herringbone pattern to give the space a truly unique touch and feel. And to top off this revamped redo, a handsome custom green-toned island with a distressed black walnut counter top graces the center of the room, the perfect final touch in this charming little kitchen.
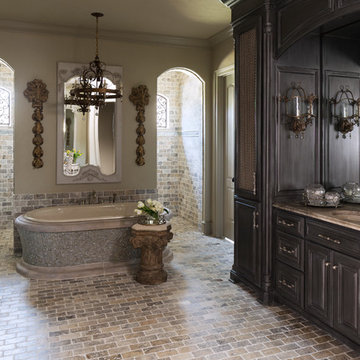
リトルロックにある広いトラディショナルスタイルのおしゃれなマスターバスルーム (レイズドパネル扉のキャビネット、中間色木目調キャビネット、置き型浴槽、オープン型シャワー、オープンシャワー、レンガの床) の写真
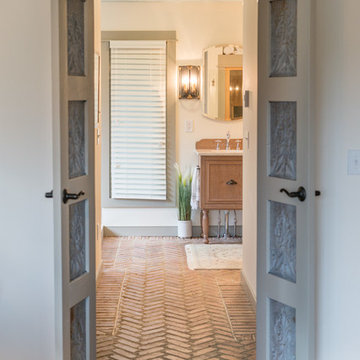
Sean Shannon Photography
ワシントンD.C.にある中くらいなトラディショナルスタイルのおしゃれなマスターバスルーム (落し込みパネル扉のキャビネット、白い壁、レンガの床、アンダーカウンター洗面器) の写真
ワシントンD.C.にある中くらいなトラディショナルスタイルのおしゃれなマスターバスルーム (落し込みパネル扉のキャビネット、白い壁、レンガの床、アンダーカウンター洗面器) の写真
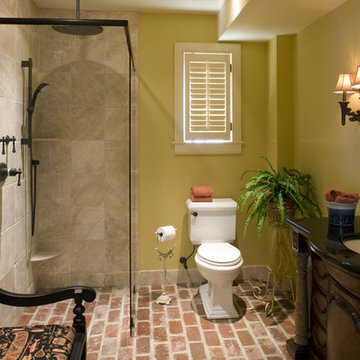
Photos by Anne Gummerson
フィラデルフィアにあるトラディショナルスタイルのおしゃれな浴室 (黄色い壁、レンガの床) の写真
フィラデルフィアにあるトラディショナルスタイルのおしゃれな浴室 (黄色い壁、レンガの床) の写真
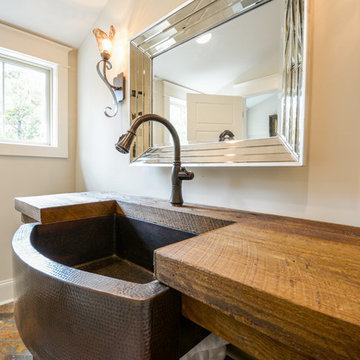
Custom rustic sink, with bronze finishes and herring bone Chicago brick floors.
アトランタにあるお手頃価格の中くらいなトラディショナルスタイルのおしゃれなマスターバスルーム (オープンシェルフ、ヴィンテージ仕上げキャビネット、白いタイル、サブウェイタイル、ベージュの壁、レンガの床、アンダーカウンター洗面器、木製洗面台、マルチカラーの床、開き戸のシャワー、ブラウンの洗面カウンター) の写真
アトランタにあるお手頃価格の中くらいなトラディショナルスタイルのおしゃれなマスターバスルーム (オープンシェルフ、ヴィンテージ仕上げキャビネット、白いタイル、サブウェイタイル、ベージュの壁、レンガの床、アンダーカウンター洗面器、木製洗面台、マルチカラーの床、開き戸のシャワー、ブラウンの洗面カウンター) の写真
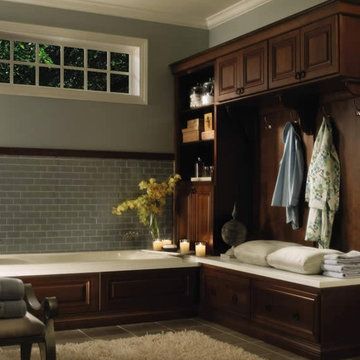
クリーブランドにあるトラディショナルスタイルのおしゃれなマスターバスルーム (レイズドパネル扉のキャビネット、中間色木目調キャビネット、ドロップイン型浴槽、グレーのタイル、グレーの壁、レンガの床、大理石の洗面台) の写真
トラディショナルスタイルの浴室・バスルーム (レンガの床) の写真
1
