黒いトラディショナルスタイルの浴室・バスルーム (グレーのタイル) の写真
絞り込み:
資材コスト
並び替え:今日の人気順
写真 1〜20 枚目(全 616 枚)
1/4

Timeless and classic elegance were the inspiration for this master bathroom renovation project. The designer used a Cararra porcelain tile with mosaic accents and traditionally styled plumbing fixtures from the Kohler Artifacts collection to achieve the look. The vanity is custom from Mouser Cabinetry. The cabinet style is plaza inset in the polar glacier elect finish with black accents. The tub surround and vanity countertop are Viatera Minuet quartz.
Kyle J Caldwell Photography Inc
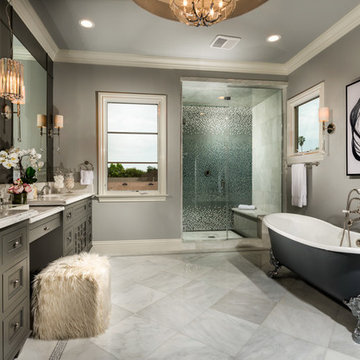
ロサンゼルスにあるトラディショナルスタイルのおしゃれなマスターバスルーム (グレーのキャビネット、猫足バスタブ、アルコーブ型シャワー、グレーのタイル、マルチカラーのタイル、白いタイル、モザイクタイル、グレーの壁、アンダーカウンター洗面器、開き戸のシャワー、落し込みパネル扉のキャビネット) の写真
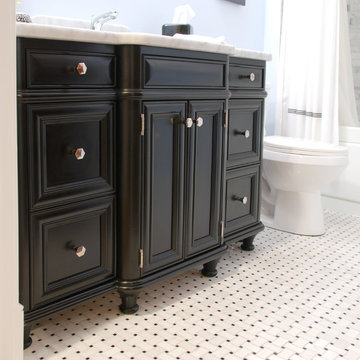
シカゴにあるお手頃価格の小さなトラディショナルスタイルのおしゃれなバスルーム (浴槽なし) (アンダーカウンター洗面器、落し込みパネル扉のキャビネット、黒いキャビネット、大理石の洗面台、シャワー付き浴槽 、青い壁、アルコーブ型浴槽、分離型トイレ、グレーのタイル、大理石タイル、モザイクタイル、マルチカラーの床、シャワーカーテン) の写真
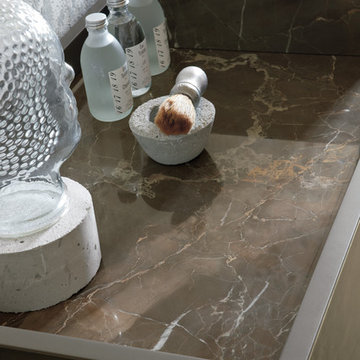
Tops with marbles and precious stones.
Shaped tops anti drops.
トロントにあるラグジュアリーな中くらいなトラディショナルスタイルのおしゃれなマスターバスルーム (フラットパネル扉のキャビネット、グレーのタイル、石タイル、一体型シンク、茶色いキャビネット、大理石の洗面台) の写真
トロントにあるラグジュアリーな中くらいなトラディショナルスタイルのおしゃれなマスターバスルーム (フラットパネル扉のキャビネット、グレーのタイル、石タイル、一体型シンク、茶色いキャビネット、大理石の洗面台) の写真

Doug Burke Photography
ソルトレイクシティにあるラグジュアリーな広いトラディショナルスタイルのおしゃれな浴室 (茶色い壁、フラットパネル扉のキャビネット、濃色木目調キャビネット、アルコーブ型シャワー、グレーのタイル、マルチカラーのタイル、スレートタイル、スレートの床、アンダーカウンター洗面器、御影石の洗面台) の写真
ソルトレイクシティにあるラグジュアリーな広いトラディショナルスタイルのおしゃれな浴室 (茶色い壁、フラットパネル扉のキャビネット、濃色木目調キャビネット、アルコーブ型シャワー、グレーのタイル、マルチカラーのタイル、スレートタイル、スレートの床、アンダーカウンター洗面器、御影石の洗面台) の写真
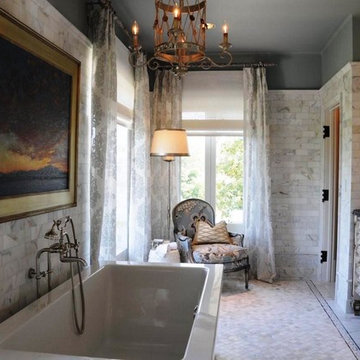
デトロイトにあるトラディショナルスタイルのおしゃれな浴室 (アンダーカウンター洗面器、ヴィンテージ仕上げキャビネット、グレーのタイル、レイズドパネル扉のキャビネット) の写真
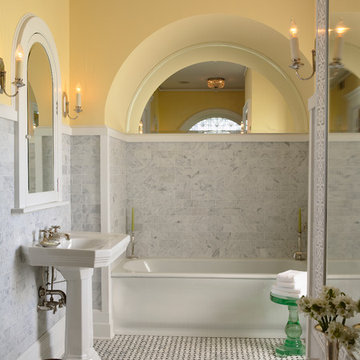
Architecture & Interior Design: David Heide Design Studio -- Photos: Susan Gilmore
ミネアポリスにあるトラディショナルスタイルのおしゃれなマスターバスルーム (ペデスタルシンク、黄色い壁、アルコーブ型浴槽、グレーのタイル、石タイル、大理石の床、マルチカラーの床) の写真
ミネアポリスにあるトラディショナルスタイルのおしゃれなマスターバスルーム (ペデスタルシンク、黄色い壁、アルコーブ型浴槽、グレーのタイル、石タイル、大理石の床、マルチカラーの床) の写真

Bathroom with marble floor from A Step in Stone, marble wainscoting and marble chair rail.
ニューヨークにあるトラディショナルスタイルのおしゃれな浴室 (置き型浴槽、青い床、白いキャビネット、グレーのタイル、大理石タイル、大理石の洗面台、グレーの洗面カウンター、大理石の床、アンダーカウンター洗面器、青い壁、照明、落し込みパネル扉のキャビネット) の写真
ニューヨークにあるトラディショナルスタイルのおしゃれな浴室 (置き型浴槽、青い床、白いキャビネット、グレーのタイル、大理石タイル、大理石の洗面台、グレーの洗面カウンター、大理石の床、アンダーカウンター洗面器、青い壁、照明、落し込みパネル扉のキャビネット) の写真
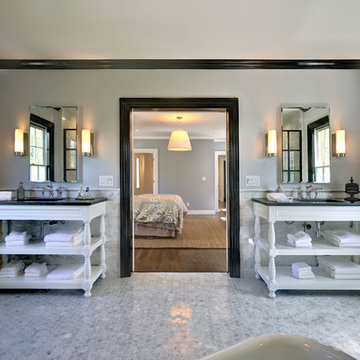
ロサンゼルスにある広いトラディショナルスタイルのおしゃれなマスターバスルーム (白いキャビネット、グレーの壁、モザイクタイル、アンダーカウンター洗面器、白い床、グレーのタイル、大理石タイル) の写真

This original Master Bathroom was a room bursting at the seams with plate glass mirrors and baby pink carpet! The owner wanted a more sophisticated, transitionally styled space with a better functional lay-out then the previous space provided. The bathroom space was part of an entire Master Suite renovation that was gutted down to the studs and rebuilt piece by piece. The plumbing was all rearranged to allow for a separate toilet rooms, a freestanding soaking bathtub as well as separate vanities for ‘His’ and ‘Her’ and a large, shared steam shower. New windows fill the entire wall around the bathtub providing an abundance of natural daylight while hidden LED lights accent the mirrors when desired. Marble subway tile was chosen for the walls along with complementary, large marble floor tiles for a classic and timeless look. Custom vanities were designed with function in mind providing the homeowner various storage zones, some even hidden behind the vanity mirrors! The shared steam shower has marble walls, ceiling and floor and is accented by marble mosaic tiles. A marble bench seat and brackets, milled out of slab material to match the bathroom counters, provide the homeowners a place to relax when utilizing the steam function. His and Her shower heads and controls finish out the space.

The original master bathroom was tiny and outdated, with a single sink. The new design maximizes space and light while making the space feel luxurious. Eliminating the wall between the bedroom and bath and replacing it with sliding cherry and glass shoji screens brought more light into each room.
A custom double vanity with makeup area was added.
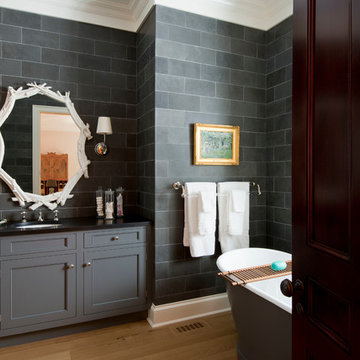
ニューヨークにあるトラディショナルスタイルのおしゃれな浴室 (アンダーカウンター洗面器、落し込みパネル扉のキャビネット、グレーのキャビネット、置き型浴槽、グレーのタイル、無垢フローリング) の写真
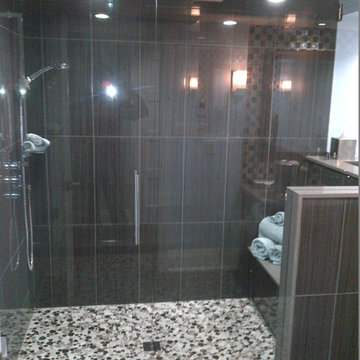
Custom tiled bathroom complete with pebble shower floor, slab jambs and bench and intricate metal edging.
トロントにあるラグジュアリーな広いトラディショナルスタイルのおしゃれなマスターバスルーム (タイルの洗面台、グレーのタイル、磁器タイル、磁器タイルの床) の写真
トロントにあるラグジュアリーな広いトラディショナルスタイルのおしゃれなマスターバスルーム (タイルの洗面台、グレーのタイル、磁器タイル、磁器タイルの床) の写真
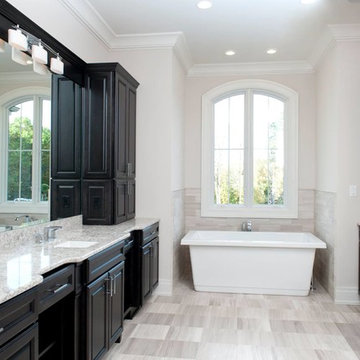
http://eddyhomes.com/
ミネアポリスにある高級な広いトラディショナルスタイルのおしゃれなマスターバスルーム (アンダーカウンター洗面器、落し込みパネル扉のキャビネット、濃色木目調キャビネット、御影石の洗面台、置き型浴槽、一体型トイレ 、グレーのタイル、セラミックタイル、ベージュの壁、セラミックタイルの床) の写真
ミネアポリスにある高級な広いトラディショナルスタイルのおしゃれなマスターバスルーム (アンダーカウンター洗面器、落し込みパネル扉のキャビネット、濃色木目調キャビネット、御影石の洗面台、置き型浴槽、一体型トイレ 、グレーのタイル、セラミックタイル、ベージュの壁、セラミックタイルの床) の写真
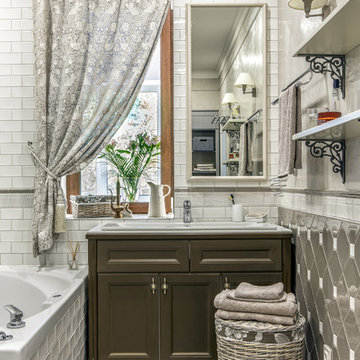
Роман Спиридонов
他の地域にあるお手頃価格の中くらいなトラディショナルスタイルのおしゃれなマスターバスルーム (落し込みパネル扉のキャビネット、茶色いキャビネット、白いタイル、グレーのタイル、オーバーカウンターシンク、ベージュの床、照明、グレーとクリーム色) の写真
他の地域にあるお手頃価格の中くらいなトラディショナルスタイルのおしゃれなマスターバスルーム (落し込みパネル扉のキャビネット、茶色いキャビネット、白いタイル、グレーのタイル、オーバーカウンターシンク、ベージュの床、照明、グレーとクリーム色) の写真
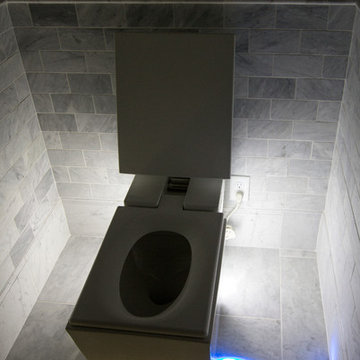
This Powell, Ohio Bathroom design was created by Senior Bathroom Designer Jim Deen of Dream Baths by Kitchen Kraft. Photos by John Evans.
コロンバスにある高級な広いトラディショナルスタイルのおしゃれなマスターバスルーム (アンダーカウンター洗面器、インセット扉のキャビネット、白いキャビネット、大理石の洗面台、置き型浴槽、一体型トイレ 、グレーのタイル、石タイル、グレーの壁、大理石の床) の写真
コロンバスにある高級な広いトラディショナルスタイルのおしゃれなマスターバスルーム (アンダーカウンター洗面器、インセット扉のキャビネット、白いキャビネット、大理石の洗面台、置き型浴槽、一体型トイレ 、グレーのタイル、石タイル、グレーの壁、大理石の床) の写真
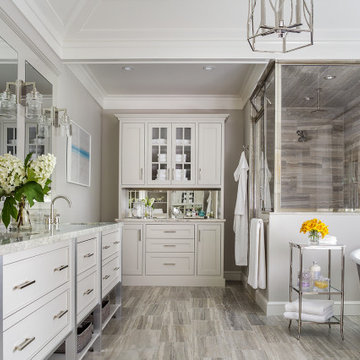
Luxurious Master Bathroom with high end finishes
ニューヨークにあるラグジュアリーなトラディショナルスタイルのおしゃれなマスターバスルーム (置き型浴槽、コーナー設置型シャワー、グレーのタイル、ライムストーンの床、アンダーカウンター洗面器、大理石の洗面台、グレーの床、開き戸のシャワー、グレーの洗面カウンター、ベージュのキャビネット、グレーの壁、洗面台2つ、落し込みパネル扉のキャビネット) の写真
ニューヨークにあるラグジュアリーなトラディショナルスタイルのおしゃれなマスターバスルーム (置き型浴槽、コーナー設置型シャワー、グレーのタイル、ライムストーンの床、アンダーカウンター洗面器、大理石の洗面台、グレーの床、開き戸のシャワー、グレーの洗面カウンター、ベージュのキャビネット、グレーの壁、洗面台2つ、落し込みパネル扉のキャビネット) の写真
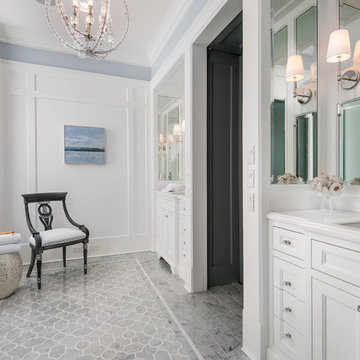
This six-bedroom home — all with en-suite bathrooms — is a brand new home on one of Lincoln Park's most desirable streets. The neo-Georgian, brick and limestone façade features well-crafted detailing both inside and out. The lower recreation level is expansive, with 9-foot ceilings throughout. The first floor houses elegant living and dining areas, as well as a large kitchen with attached great room, and the second floor holds an expansive master suite with a spa bath and vast walk-in closets. A grand, elliptical staircase ascends throughout the home, concluding in a sunlit penthouse providing access to an expansive roof deck and sweeping views of the city..
Nathan Kirkman
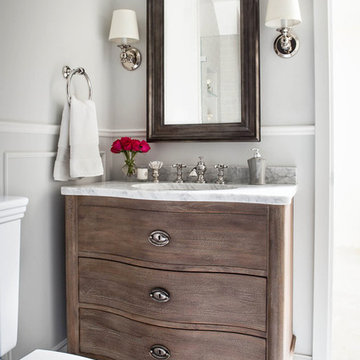
サンフランシスコにある小さなトラディショナルスタイルのおしゃれなマスターバスルーム (大理石の洗面台、グレーのタイル、グレーの壁、大理石の床、モザイクタイル、濃色木目調キャビネット、フラットパネル扉のキャビネット) の写真
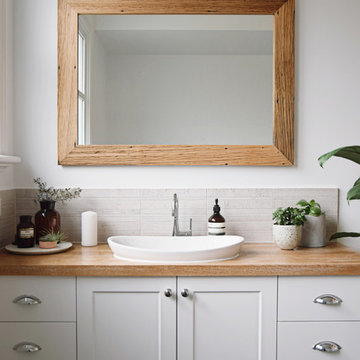
Lazcon, m2matiz
メルボルンにあるお手頃価格の広いトラディショナルスタイルのおしゃれな浴室 (白いキャビネット、木製洗面台、グレーのタイル、セラミックタイル、白い壁、オーバーカウンターシンク、フラットパネル扉のキャビネット、ブラウンの洗面カウンター) の写真
メルボルンにあるお手頃価格の広いトラディショナルスタイルのおしゃれな浴室 (白いキャビネット、木製洗面台、グレーのタイル、セラミックタイル、白い壁、オーバーカウンターシンク、フラットパネル扉のキャビネット、ブラウンの洗面カウンター) の写真
黒いトラディショナルスタイルの浴室・バスルーム (グレーのタイル) の写真
1