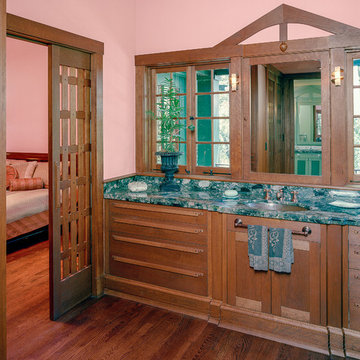トラディショナルスタイルの浴室・バスルーム (ターコイズの洗面カウンター) の写真
絞り込み:
資材コスト
並び替え:今日の人気順
写真 1〜20 枚目(全 37 枚)
1/3
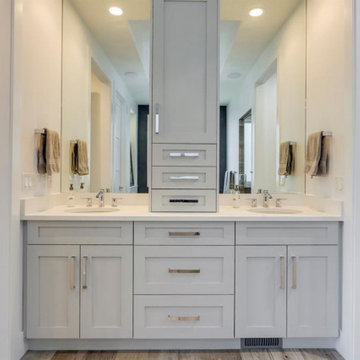
カルガリーにある中くらいなトラディショナルスタイルのおしゃれなマスターバスルーム (シェーカースタイル扉のキャビネット、グレーのキャビネット、白い壁、木目調タイルの床、アンダーカウンター洗面器、クオーツストーンの洗面台、ターコイズの洗面カウンター、洗面台2つ、造り付け洗面台、折り上げ天井) の写真
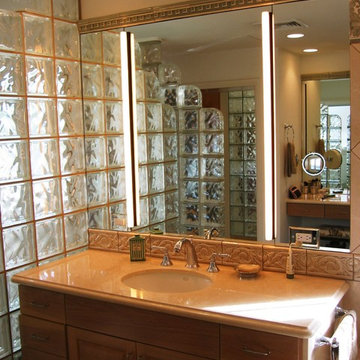
PLM WebBuilders
ダラスにあるラグジュアリーなトラディショナルスタイルのおしゃれなマスターバスルーム (レイズドパネル扉のキャビネット、淡色木目調キャビネット、ドロップイン型浴槽、アルコーブ型シャワー、一体型トイレ 、テラコッタタイル、白い壁、アンダーカウンター洗面器、珪岩の洗面台、開き戸のシャワー、ターコイズの洗面カウンター) の写真
ダラスにあるラグジュアリーなトラディショナルスタイルのおしゃれなマスターバスルーム (レイズドパネル扉のキャビネット、淡色木目調キャビネット、ドロップイン型浴槽、アルコーブ型シャワー、一体型トイレ 、テラコッタタイル、白い壁、アンダーカウンター洗面器、珪岩の洗面台、開き戸のシャワー、ターコイズの洗面カウンター) の写真
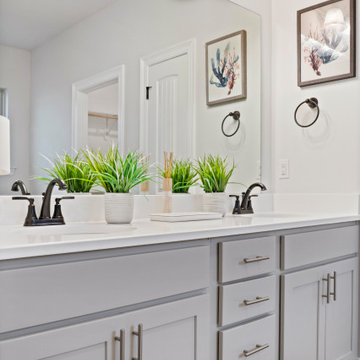
他の地域にあるお手頃価格の中くらいなトラディショナルスタイルのおしゃれなマスターバスルーム (グレーのキャビネット、アルコーブ型浴槽、白い壁、珪岩の洗面台、茶色い床、ターコイズの洗面カウンター、洗面台2つ、造り付け洗面台) の写真
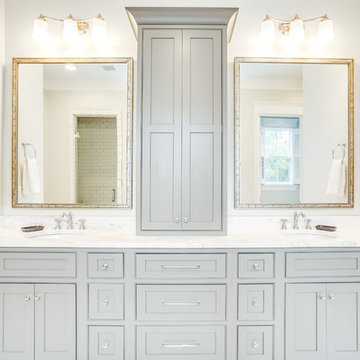
The stunning, inset, Shiloh cabinetry in this master bath provides plentiful storage under the his and her sinks. The contrasting gray paint with the all white bathroom is just what this master needed. Cabinetry is clean and symmetrical making this space a relaxing oasis.
This Home was designed by Toulmin Cabinetry & Design of Tuscaloosa, AL. The photography is by 205 Photography.
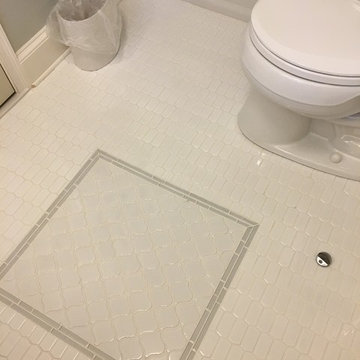
Photo credit Pamela Foster: The bath was increased in size by "borrowing" the hall closet. Because of the compact size of the room, the toilet is installed on opposite wall from the shower/tub fixtures. This allows access to faucet and cleaning without stepping over or around toilet. Tile design on floor keeps the all white room from being boring.
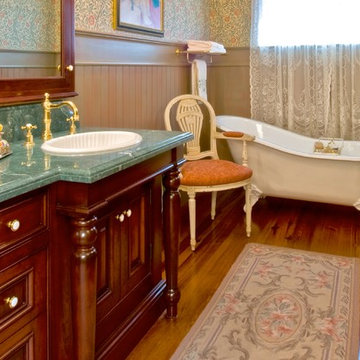
サンフランシスコにある中くらいなトラディショナルスタイルのおしゃれなバスルーム (浴槽なし) (濃色木目調キャビネット、オーバーカウンターシンク、落し込みパネル扉のキャビネット、猫足バスタブ、緑の壁、無垢フローリング、大理石の洗面台、ターコイズの洗面カウンター) の写真
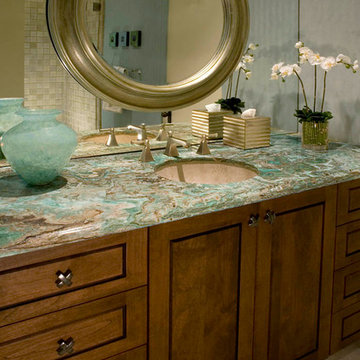
Custom Cabinetry. Mirror on mirror. Rare onyx countertop with travertine sink. David Blank Photography
ロサンゼルスにあるトラディショナルスタイルのおしゃれな浴室 (アンダーカウンター洗面器、落し込みパネル扉のキャビネット、中間色木目調キャビネット、オニキスの洗面台、ベージュのタイル、石タイル、ターコイズの洗面カウンター) の写真
ロサンゼルスにあるトラディショナルスタイルのおしゃれな浴室 (アンダーカウンター洗面器、落し込みパネル扉のキャビネット、中間色木目調キャビネット、オニキスの洗面台、ベージュのタイル、石タイル、ターコイズの洗面カウンター) の写真
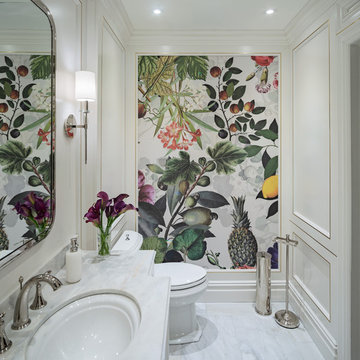
モントリオールにある小さなトラディショナルスタイルのおしゃれなマスターバスルーム (家具調キャビネット、白いキャビネット、アンダーマウント型浴槽、分離型トイレ、大理石の床、アンダーカウンター洗面器、大理石の洗面台、白い床、ターコイズの洗面カウンター) の写真
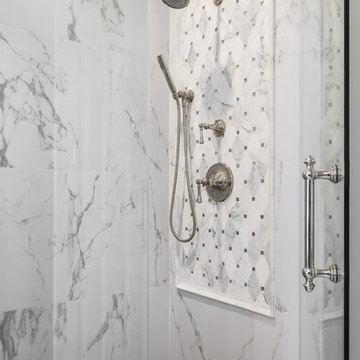
Beautiful marble tiled shower has a classic look while providing double niches for storage.
ワシントンD.C.にある高級な広いトラディショナルスタイルのおしゃれなマスターバスルーム (家具調キャビネット、濃色木目調キャビネット、置き型浴槽、白いタイル、大理石タイル、グレーの壁、大理石の床、アンダーカウンター洗面器、大理石の洗面台、白い床、ターコイズの洗面カウンター) の写真
ワシントンD.C.にある高級な広いトラディショナルスタイルのおしゃれなマスターバスルーム (家具調キャビネット、濃色木目調キャビネット、置き型浴槽、白いタイル、大理石タイル、グレーの壁、大理石の床、アンダーカウンター洗面器、大理石の洗面台、白い床、ターコイズの洗面カウンター) の写真
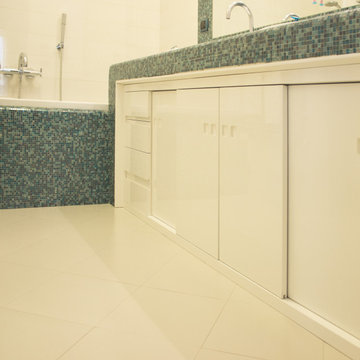
mobile disegnato e realizzato su misura con anta scorrevole bianca laccata e cassetti incorniciata nella struttura in muratura rivestita da mosaico bisazza come la vasca ed il piano dei lavandini.
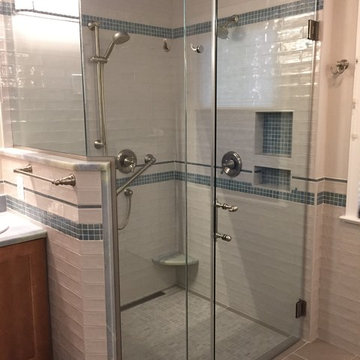
Custom universal design shower with glass, accessible handheld showerhead, and curbless entry.
ワシントンD.C.にあるお手頃価格の広いトラディショナルスタイルのおしゃれなマスターバスルーム (落し込みパネル扉のキャビネット、淡色木目調キャビネット、ドロップイン型浴槽、バリアフリー、一体型トイレ 、マルチカラーのタイル、磁器タイル、グレーの壁、磁器タイルの床、オーバーカウンターシンク、珪岩の洗面台、グレーの床、開き戸のシャワー、ターコイズの洗面カウンター) の写真
ワシントンD.C.にあるお手頃価格の広いトラディショナルスタイルのおしゃれなマスターバスルーム (落し込みパネル扉のキャビネット、淡色木目調キャビネット、ドロップイン型浴槽、バリアフリー、一体型トイレ 、マルチカラーのタイル、磁器タイル、グレーの壁、磁器タイルの床、オーバーカウンターシンク、珪岩の洗面台、グレーの床、開き戸のシャワー、ターコイズの洗面カウンター) の写真
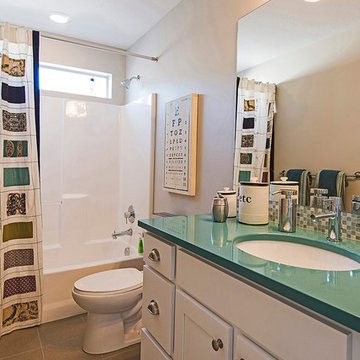
ソルトレイクシティにあるトラディショナルスタイルのおしゃれな子供用バスルーム (白いキャビネット、珪岩の洗面台、ドロップイン型浴槽、コーナー設置型シャワー、白いタイル、セラミックタイル、ベージュの壁、セラミックタイルの床、ターコイズの洗面カウンター) の写真
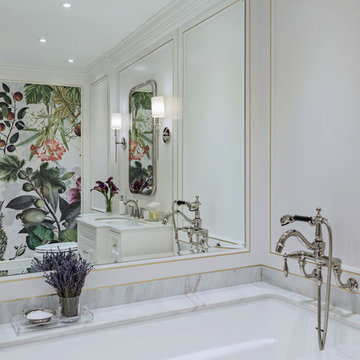
モントリオールにある小さなトラディショナルスタイルのおしゃれなマスターバスルーム (家具調キャビネット、白いキャビネット、アンダーマウント型浴槽、分離型トイレ、大理石の床、アンダーカウンター洗面器、大理石の洗面台、白い床、ターコイズの洗面カウンター) の写真
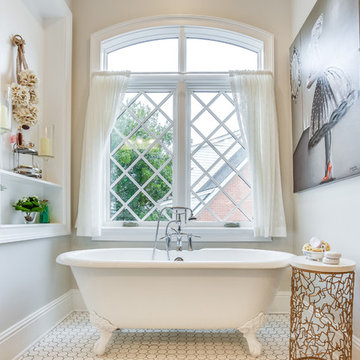
In this traditional bathroom, the centrally located, freestanding bath tub sets the tone. A built in wall shelving unit to the left of the tub acts as a perfect spot to rest your book while you soak. The Sierra Pacific window with a unique grid mullion pattern gives a touch of charm to this new build.
This Home was designed by Toulmin Cabinetry & Design of Tuscaloosa, AL. The photography is by 205 Photography.
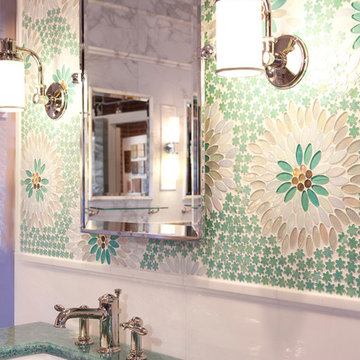
Decorative Materials Basalt showroom installation featuring glass mosaic with micro florets in turquoise. Recycled glass countertop on custom white vanity. White marble wall and floor tile.
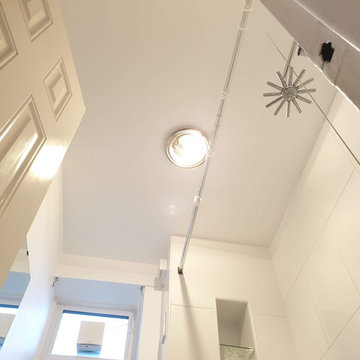
Mould - always an issue in the block and low ventilated area - the best solution is to clean, wash, and apply anti-mold paint. if you will choose a satin finish It will last longer
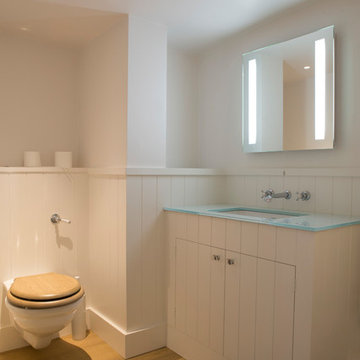
CLPM project manager - natural light and lighting schemes can transform bathrooms. Always plan your lighting.
オックスフォードシャーにある高級な中くらいなトラディショナルスタイルのおしゃれな子供用バスルーム (一体型トイレ 、白いタイル、白い壁、淡色無垢フローリング、オーバーカウンターシンク、シェーカースタイル扉のキャビネット、白いキャビネット、再生グラスカウンター、ターコイズの洗面カウンター) の写真
オックスフォードシャーにある高級な中くらいなトラディショナルスタイルのおしゃれな子供用バスルーム (一体型トイレ 、白いタイル、白い壁、淡色無垢フローリング、オーバーカウンターシンク、シェーカースタイル扉のキャビネット、白いキャビネット、再生グラスカウンター、ターコイズの洗面カウンター) の写真
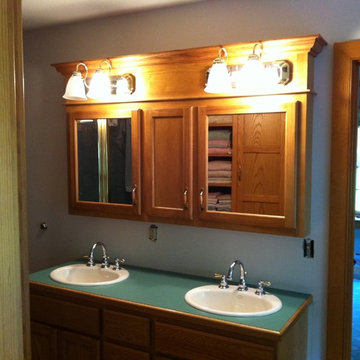
プロビデンスにあるトラディショナルスタイルのおしゃれな浴室 (シェーカースタイル扉のキャビネット、中間色木目調キャビネット、オーバーカウンターシンク、ターコイズの洗面カウンター) の写真
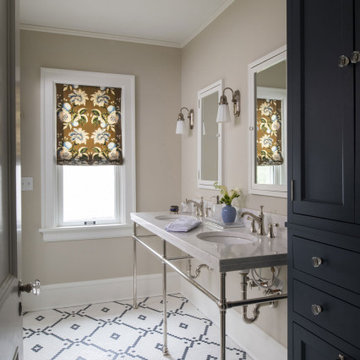
Contractor: JS Johnson
Interior Design: Heather Peterson Design
Photography: Scott Amundson
ミネアポリスにあるトラディショナルスタイルのおしゃれなマスターバスルーム (ターコイズの洗面カウンター、洗面台2つ) の写真
ミネアポリスにあるトラディショナルスタイルのおしゃれなマスターバスルーム (ターコイズの洗面カウンター、洗面台2つ) の写真
トラディショナルスタイルの浴室・バスルーム (ターコイズの洗面カウンター) の写真
1
