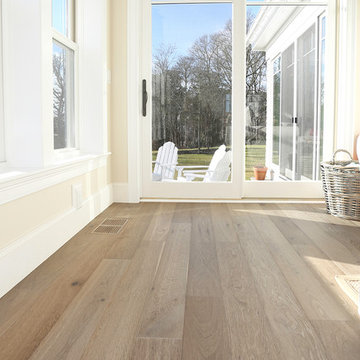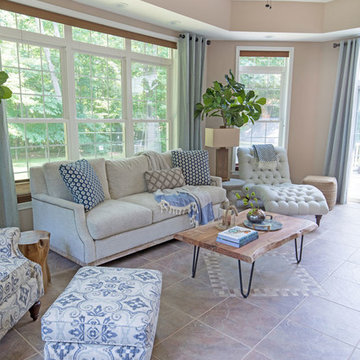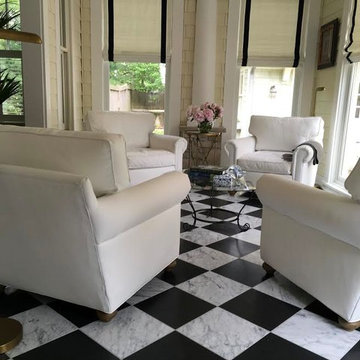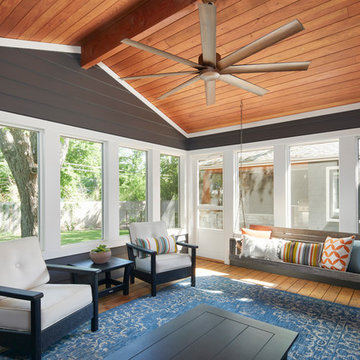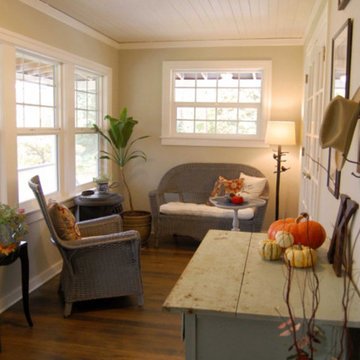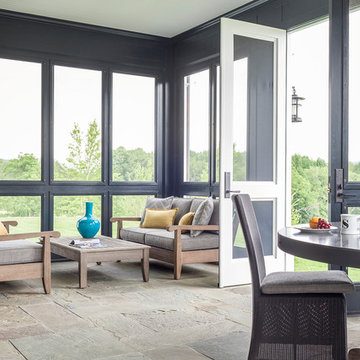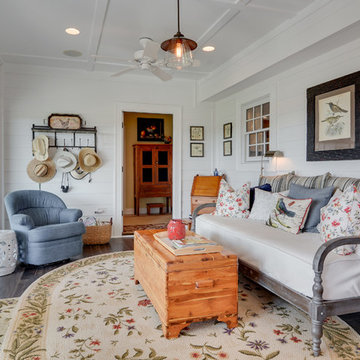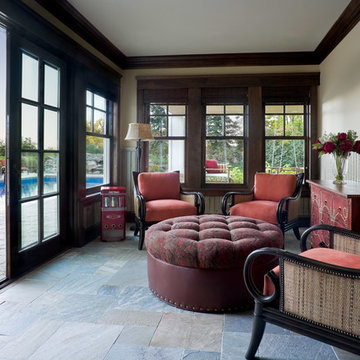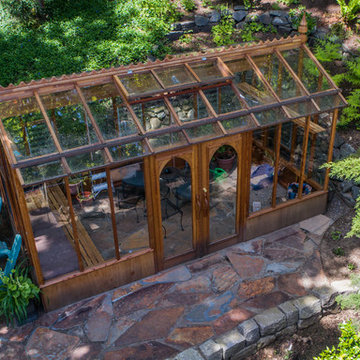サンルームの写真
絞り込み:
資材コスト
並び替え:今日の人気順
写真 1781〜1800 枚目(全 69,649 枚)
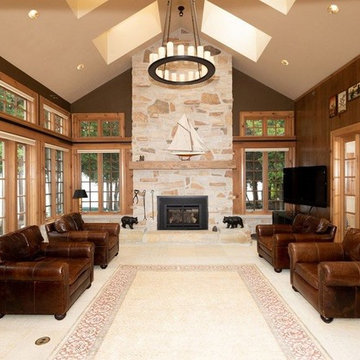
他の地域にある広いラスティックスタイルのおしゃれなサンルーム (セラミックタイルの床、標準型暖炉、石材の暖炉まわり、天窓あり、ベージュの床) の写真
希望の作業にぴったりな専門家を見つけましょう
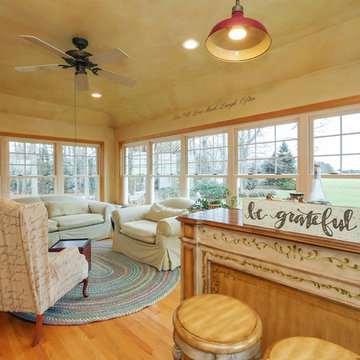
Amazing sunroom-like family room with lots of large double hung windows with upper window grilles in Jamesport, Suffolk County, Long Island.
Windows from Renewal by Andersen of Long Island
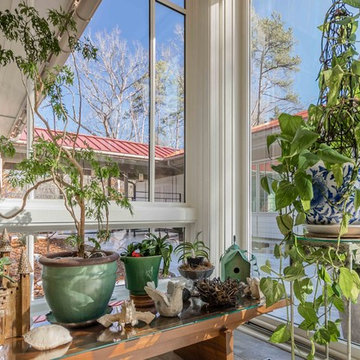
All photos by ShowSpace Photography ,LLC. The red metal roof system can be seen from this angle as can the covered walkway linking the house, the garage, and the owner's art studio.

Jennifer Vitale
ニューヨークにある低価格の小さなラスティックスタイルのおしゃれなサンルーム (スレートの床、標準型天井、マルチカラーの床) の写真
ニューヨークにある低価格の小さなラスティックスタイルのおしゃれなサンルーム (スレートの床、標準型天井、マルチカラーの床) の写真
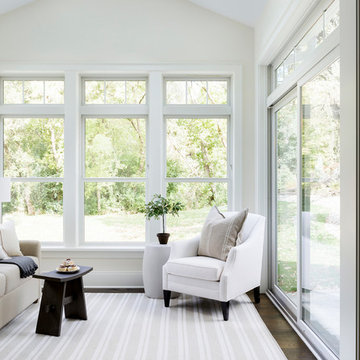
This sunroom features a vaulted ceiling with skylights for added light. White windows and millwork add to the light airy feeling of the space. Photo by SpaceCrafting
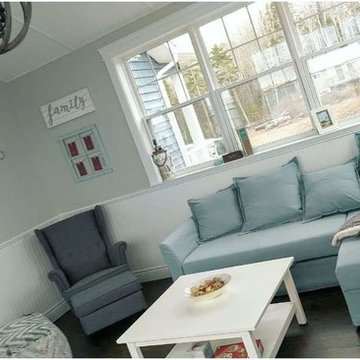
This wonderful client found us through house and was having a stressful time building a cottage on the other side of the country. We worked with her to revise her plans and give her cottage a better flow and more privacy for the bedrooms. We created the basics for the kitchen layout (which she fine tuned with the local cabinet supplier) and we think it has turned out stunning
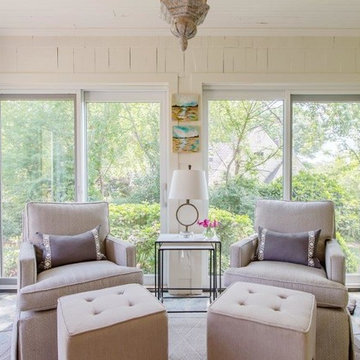
Amanda Norton Photography
アトランタにある小さなビーチスタイルのおしゃれなサンルーム (スレートの床、標準型天井、グレーの床) の写真
アトランタにある小さなビーチスタイルのおしゃれなサンルーム (スレートの床、標準型天井、グレーの床) の写真
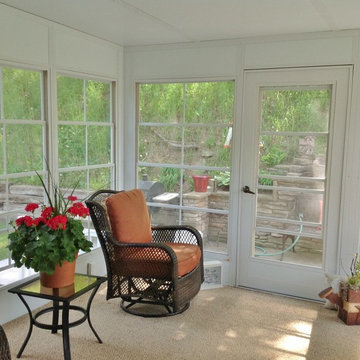
他の地域にある低価格の中くらいなトラディショナルスタイルのおしゃれなサンルーム (カーペット敷き、標準型天井、ベージュの床) の写真
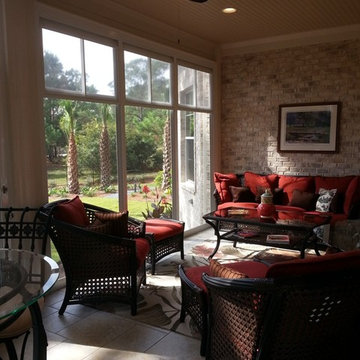
他の地域にあるお手頃価格の中くらいなトラディショナルスタイルのおしゃれなサンルーム (トラバーチンの床、暖炉なし、標準型天井、ベージュの床) の写真
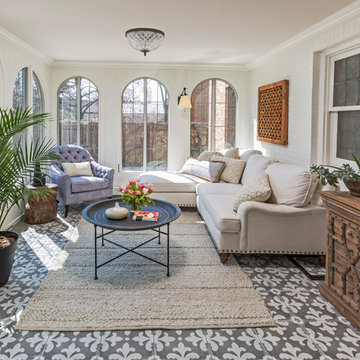
Photo: Edmunds Studios
Design: Angela Westmore, LLC
ミルウォーキーにあるお手頃価格の中くらいなトラディショナルスタイルのおしゃれなサンルーム (暖炉なし、標準型天井、マルチカラーの床、セラミックタイルの床) の写真
ミルウォーキーにあるお手頃価格の中くらいなトラディショナルスタイルのおしゃれなサンルーム (暖炉なし、標準型天井、マルチカラーの床、セラミックタイルの床) の写真
サンルームの写真
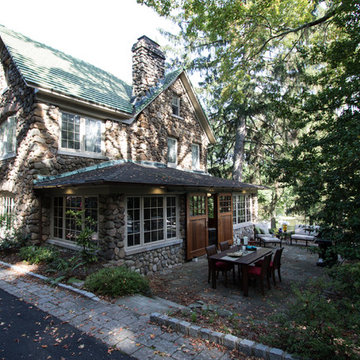
Perched up on a hill with views of the park, old skate pond with stone warming house, this old stone house looks like it may have been part of an original estate that included the park. It is one of the many jewels in South Orange, New Jersey.
The side porch however, was lacking. The owners approached us to take the covered concrete patio with mildewed dropped ceiling just off the living room, and create a three season room that was a bit more refined while maintaining the rustic charm that could be used as an indoor/outdoor space when entertaining. So without compromising the historical details and charm of the original stone structure, we went to work.
First we enclosed the porch. A series of custom picture and operable casement windows by JELD-WEN were installed between the existing stone columns. We added matching stone below each set of windows and cast sill to match the existing homes’ details. Second, a set of custom sliding mahogany barn doors with black iron hardware were installed to enclose an eight foot opening. When open, entertaining between the house and the adjacent patio flows. Third, we enhanced this indoor outdoor connection with blue stone floors in an English pattern that flow to the new blue stone patio of the same pattern. And lastly, we demolished the drop ceiling and created a varnished batten with bead board cove ceiling adding height and drama. New lighting, ceiling fan from New York Lighting and furnishings indoors and out bring it all together for a beautiful and rustic indoor outdoor space that is comfortable and pleasantly refined.
90
