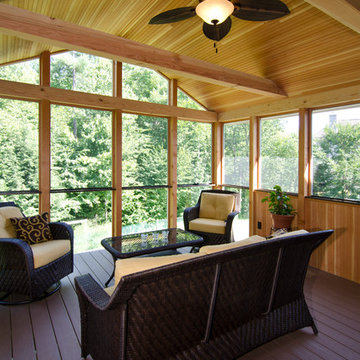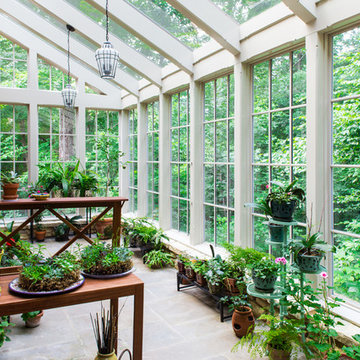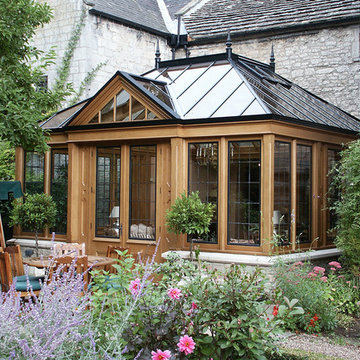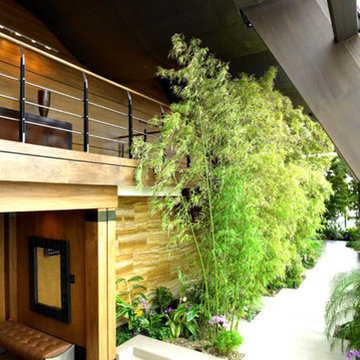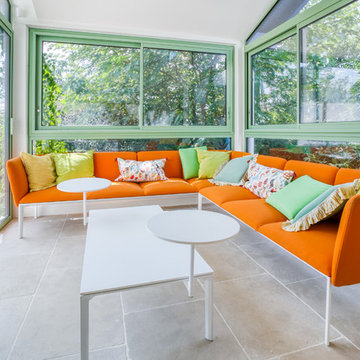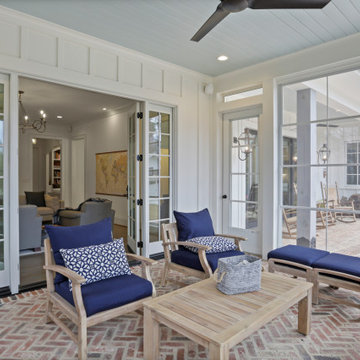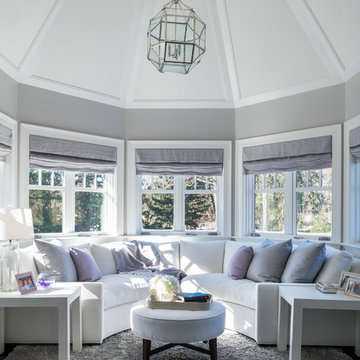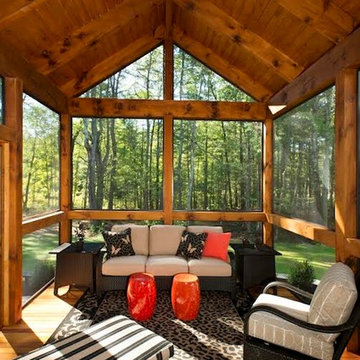サンルームの写真
絞り込み:
資材コスト
並び替え:今日の人気順
写真 381〜400 枚目(全 69,656 枚)
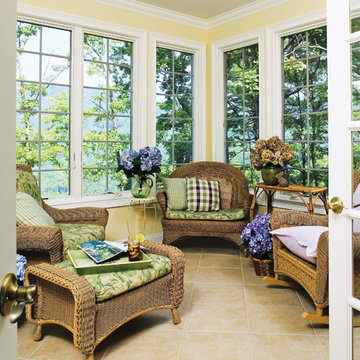
If your idea of a cabin is an elegant home for family living and entertaining, The Peekskill is for you. A stunning center dormer with arched window embellishes the exterior of this Craftsman style home with walkout basement. The home offers an attractive and beautiful angled floor plan that provides an inviting courtyard setting.
The dormer’s arched window allows light into the foyer with built-in niche. The second floor’s hall is a balcony that overlooks both foyer and great room. A generous back porch extends the great room, which features an impressive vaulted ceiling and fireplace, while a tray ceiling adorns the formal dining room.
The master bedroom, which has a tray ceiling as well, enjoys back porch access, a built-in cabinet, generous walk-in closet, and private bath. Two more bedrooms are located upstairs, while a fourth can be found in the basement along with a family room. Note the huge 575 sq. ft. bonus room over the three car garage.
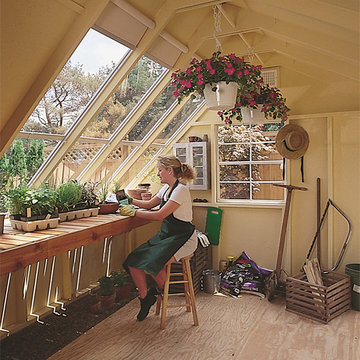
If sun is what you seek, than the Aurora solar building is your answer. Four aluminum roof windows let plenty of sunshine in making for the perfect gardening shed area or reading sanctuary. You even have the option to completely control the environment for your plants.

George Trojan
ボストンにある中くらいなラスティックスタイルのおしゃれなサンルーム (セラミックタイルの床、暖炉なし、標準型天井) の写真
ボストンにある中くらいなラスティックスタイルのおしゃれなサンルーム (セラミックタイルの床、暖炉なし、標準型天井) の写真
希望の作業にぴったりな専門家を見つけましょう
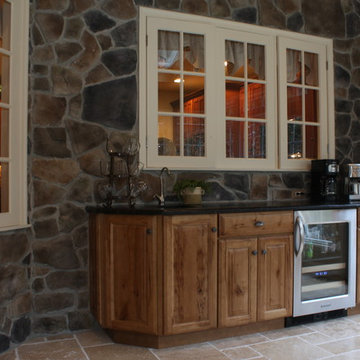
Brian Bortnick
フィラデルフィアにある高級な中くらいなラスティックスタイルのおしゃれなサンルーム (テラコッタタイルの床、標準型天井) の写真
フィラデルフィアにある高級な中くらいなラスティックスタイルのおしゃれなサンルーム (テラコッタタイルの床、標準型天井) の写真

This new screened porch provides an attractive transition from the home’s interior to the open-air sitting porch. The same rich, natural materials and finishes used on the adjacent sitting porch have been used here. A new fireplace with a bluestone slab hearth and custom-milled mantel warms the space year-round.
Scott Bergmann Photography
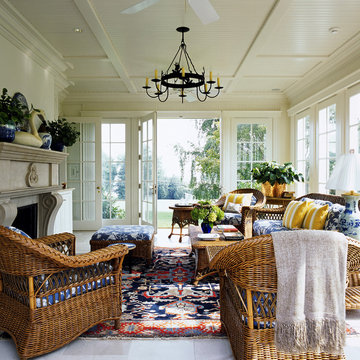
Photography: Erik Kvalsvik
Interiors: Johnson-Berman Interior Design
ボルチモアにあるトラディショナルスタイルのおしゃれなサンルーム (標準型天井、グレーの床) の写真
ボルチモアにあるトラディショナルスタイルのおしゃれなサンルーム (標準型天井、グレーの床) の写真
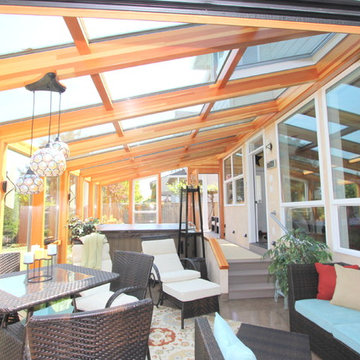
We recently completed a spectacularly beautiful sunroom for Richard and Cynthia. We worked previously with Cynthia on her business and because of our relationship, she felt comfortable asking us to build their Corvallis sunroom. The inspiration for this project came from the desire to have the ambiance of an outdoor hot tub, but without Corvallis’ cold wet weather.
The sunroom adds a warm, bright 325 square feet just outside their kitchen and living room. This is the perfect addition if you are suffering from Corvallis’ cloud cover. The vibrant hues of the stained and finished Douglas fir glulam beams complement the beauty of the outdoors. These beams support the glass roof. In addition, the sunroom includes two operable skylights, a nine foot wide bifold door, a full glass roof system and full glass walls.
Westview Sunrooms (the manufacturer) has a number of other beautiful ideas on their site: http://www.westviewproducts.com/pictures.html We would love the opportunity to build for you.
Photo by Carl Christianson
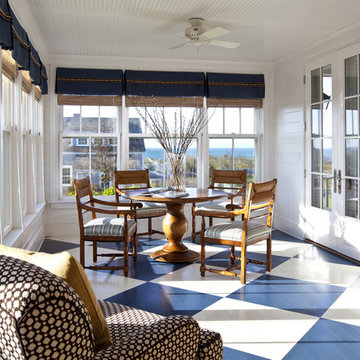
Sunroom
Jeannie Balsam LLC & Photographer Nick Johnson
ボストンにある広いトラディショナルスタイルのおしゃれなサンルーム (塗装フローリング、標準型天井、マルチカラーの床) の写真
ボストンにある広いトラディショナルスタイルのおしゃれなサンルーム (塗装フローリング、標準型天井、マルチカラーの床) の写真
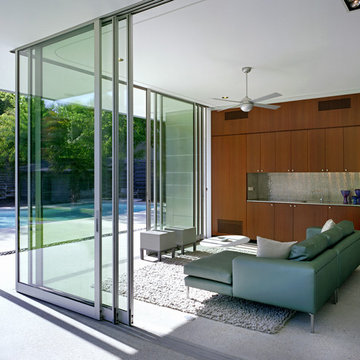
Photo Credit: Thomas McConnell
オースティンにあるラグジュアリーな中くらいなモダンスタイルのおしゃれなサンルーム (コンクリートの床、暖炉なし、標準型天井) の写真
オースティンにあるラグジュアリーな中くらいなモダンスタイルのおしゃれなサンルーム (コンクリートの床、暖炉なし、標準型天井) の写真
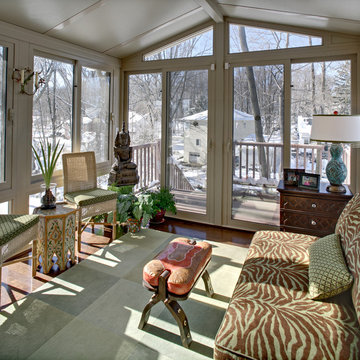
This tiny enclosed sun porch got a makeover: loveseat reupholstered in zebra, area rug, Moroccan camel saddle & side tables, wicker side chairs and custom beaded fringe lampshade. Photo: Wing Wong
サンルームの写真
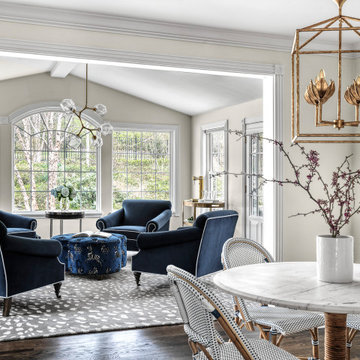
In the well-used adjoining breakfast room, we added an iconic Serena & Lily marble bistro table and Riviera rattan dining chairs. The open-cage, Diego Giacometti-inspired pendant with four elegant, floral blooms in an antique-burnished brass finish pairs well with the pen and ink botanical prints. The sitting room’s crown jewel is the cloverleaf ottoman upholstered in an unexpected woven-zebra velvet. After showing my client the fabric, I learned it was discontinued at the production mill. Not knowing how long it would take the company to find another mill, I suggested reconsidering the choice. But my smitten client was determined to have it - and it was well worth the wait.
Four classic club chairs nestle the ottoman inviting family conversation; a special point of interest is that there are no televisions in any of the family living spaces.
The “Gem Modern Vine Chandelier” by Hammerton offers an intriguing juxtaposition of organic and geometric design to the vaulted ceiling. The expansive windows were left uncovered to bring in as much natural light as possible while offering a verdant view of the lush backyard.
20
