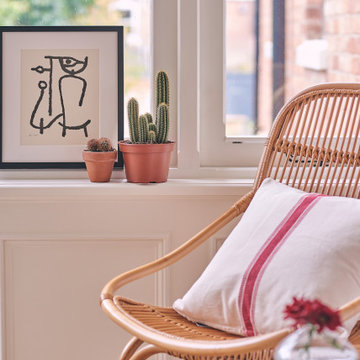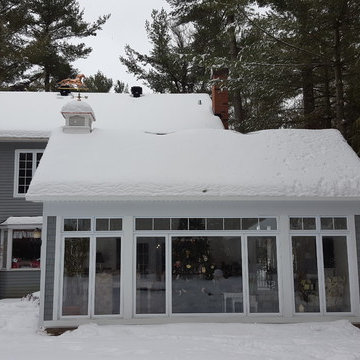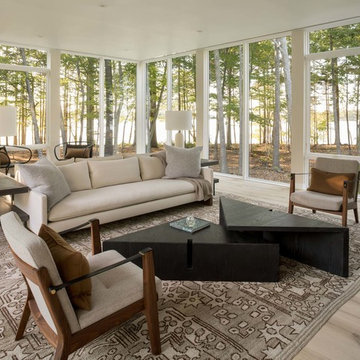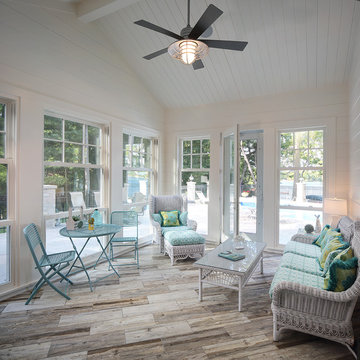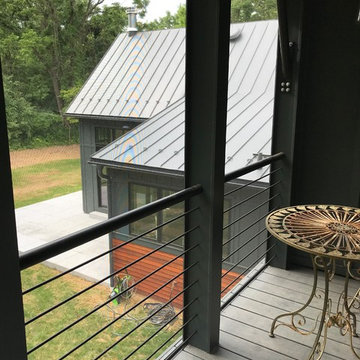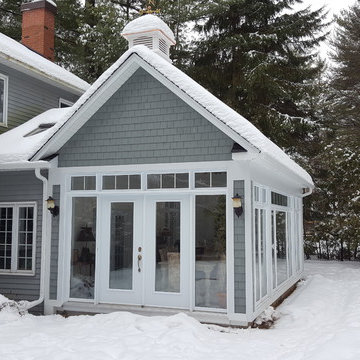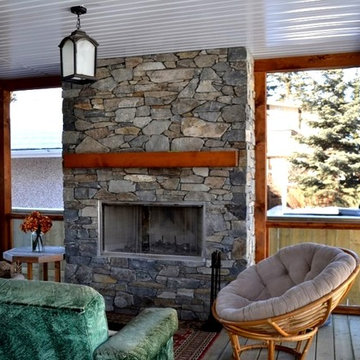サンルーム (淡色無垢フローリング、グレーの床) の写真
絞り込み:
資材コスト
並び替え:今日の人気順
写真 1〜20 枚目(全 67 枚)
1/3

他の地域にある高級な小さなトランジショナルスタイルのおしゃれなサンルーム (淡色無垢フローリング、標準型暖炉、石材の暖炉まわり、標準型天井、グレーの床) の写真
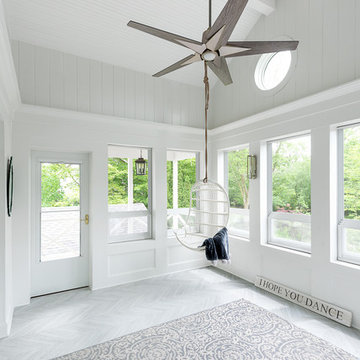
Picture Perfect House
シカゴにある高級な広いトラディショナルスタイルのおしゃれなサンルーム (淡色無垢フローリング、暖炉なし、標準型天井、グレーの床) の写真
シカゴにある高級な広いトラディショナルスタイルのおしゃれなサンルーム (淡色無垢フローリング、暖炉なし、標準型天井、グレーの床) の写真
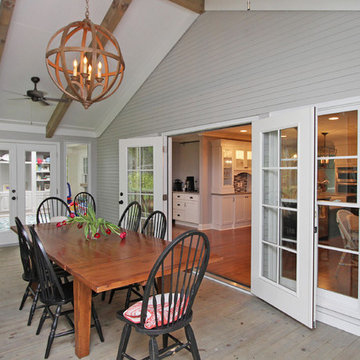
アトランタにある高級な広いトラディショナルスタイルのおしゃれなサンルーム (淡色無垢フローリング、標準型暖炉、石材の暖炉まわり、標準型天井、グレーの床) の写真

The layout of this colonial-style house lacked the open, coastal feel the homeowners wanted for their summer retreat. Siemasko + Verbridge worked with the homeowners to understand their goals and priorities: gourmet kitchen; open first floor with casual, connected lounging and entertaining spaces; an out-of-the-way area for laundry and a powder room; a home office; and overall, give the home a lighter and more “airy” feel. SV’s design team reprogrammed the first floor to successfully achieve these goals.
SV relocated the kitchen to what had been an underutilized family room and moved the dining room to the location of the existing kitchen. This shift allowed for better alignment with the existing living spaces and improved flow through the rooms. The existing powder room and laundry closet, which opened directly into the dining room, were moved and are now tucked in a lower traffic area that connects the garage entrance to the kitchen. A new entry closet and home office were incorporated into the front of the house to define a well-proportioned entry space with a view of the new kitchen.
By making use of the existing cathedral ceilings, adding windows in key locations, removing very few walls, and introducing a lighter color palette with contemporary materials, this summer cottage now exudes the light and airiness this home was meant to have.
© Dan Cutrona Photography
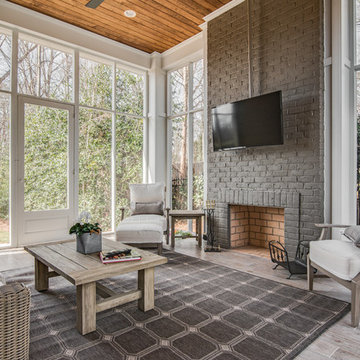
j.rae photography
シャーロットにあるトランジショナルスタイルのおしゃれなサンルーム (淡色無垢フローリング、標準型暖炉、標準型天井、グレーの床) の写真
シャーロットにあるトランジショナルスタイルのおしゃれなサンルーム (淡色無垢フローリング、標準型暖炉、標準型天井、グレーの床) の写真
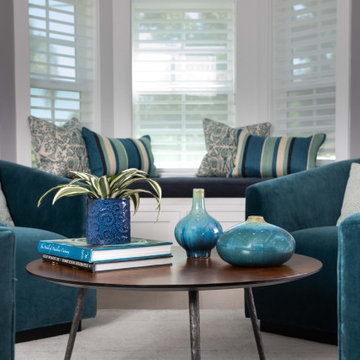
The front room is used primarily as a sitting room/reading room by our clients. Four upholstered chairs in a teal blue velvet surround a wood and iron table. A window seat is covered in a navy blue faux linen, with pillows of varying hues of blue. This is a perfect spot for morning coffee and reading the paper!

ダラスにある高級な中くらいなモダンスタイルのおしゃれなサンルーム (淡色無垢フローリング、標準型暖炉、標準型天井、コンクリートの暖炉まわり、グレーの床) の写真
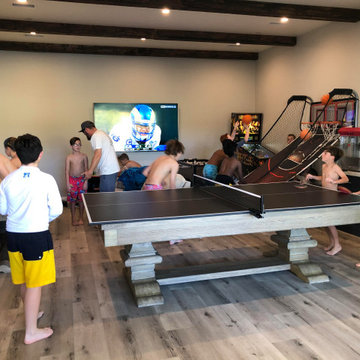
Complete matching game room suite with pool table/table tennis combo, shuffleboard table, foosball table and pinball machine
オレンジカウンティにある高級なラスティックスタイルのおしゃれなサンルーム (淡色無垢フローリング、標準型天井、グレーの床) の写真
オレンジカウンティにある高級なラスティックスタイルのおしゃれなサンルーム (淡色無垢フローリング、標準型天井、グレーの床) の写真
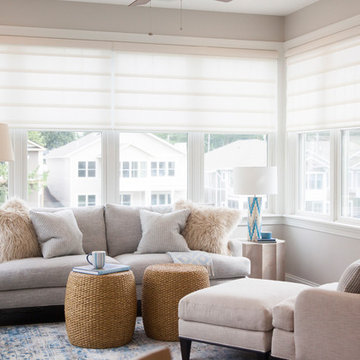
Interior designer Emily Hughes, IIDA, helped her clients from Florida create a light and airy feel for their Iowa City town house. The couple requested a casual, elegant style incorporating durable, cleanable finishes, fabrics and furnishings. Artwork, rugs, furnishings, window treatments and interior design by Emily Hughes at The Mansion. The floors are a maple stained in a warm gray-brown, provided by Grays Hardwood. Tile/Stone and carpets: Randy's Carpets. Kitchen, bath and bar cabinets/counter tops: Kitchens by Design. Builder/Developer: Jeff Hendrickson. Lighting/Fans: Light Expressions by Shaw. Paint: Sherwin Williams Agreeable Gray. Photography: Jaimy Ellis.
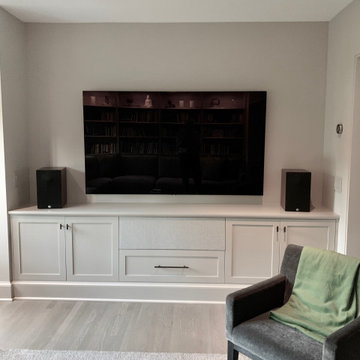
inside are the electronics to manage the professional sound system. the center speaker cloth is backed with subwoofer speaker.
ニューヨークにある高級な中くらいなトランジショナルスタイルのおしゃれなサンルーム (淡色無垢フローリング、標準型天井、グレーの床) の写真
ニューヨークにある高級な中くらいなトランジショナルスタイルのおしゃれなサンルーム (淡色無垢フローリング、標準型天井、グレーの床) の写真
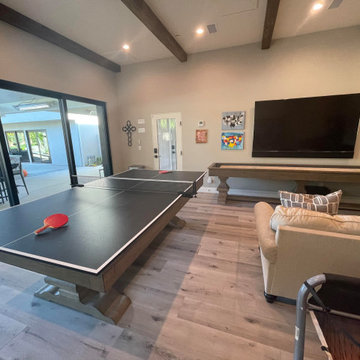
Complete matching game room suite with pool table/table tennis combo, shuffleboard table, foosball table and pinball machine
フィラデルフィアにある高級なラスティックスタイルのおしゃれなサンルーム (淡色無垢フローリング、標準型天井、グレーの床) の写真
フィラデルフィアにある高級なラスティックスタイルのおしゃれなサンルーム (淡色無垢フローリング、標準型天井、グレーの床) の写真
サンルーム (淡色無垢フローリング、グレーの床) の写真
1

