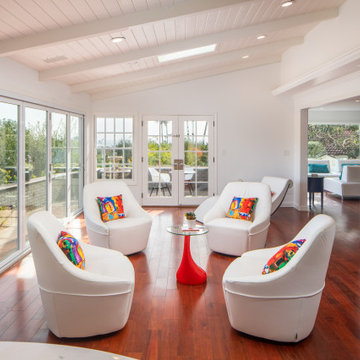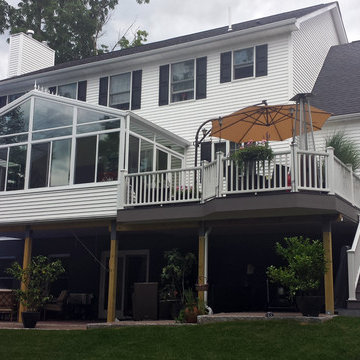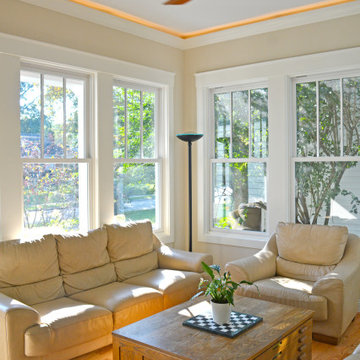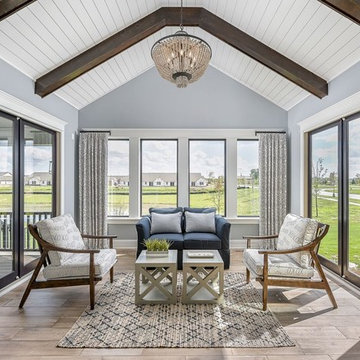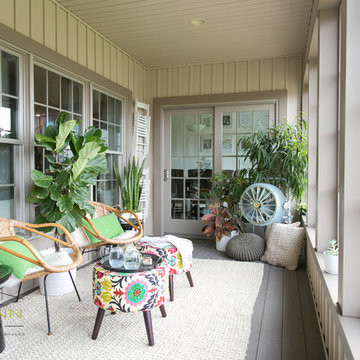サンルーム (ラミネートの床、無垢フローリング) の写真
絞り込み:
資材コスト
並び替え:今日の人気順
写真 1〜20 枚目(全 3,214 枚)
1/3

After discussing in depth our clients’ needs and desires for their screened porch area, the decision was made to build a full sunroom. This splendid room far exceeds the initial intent for the space, and they are thrilled.
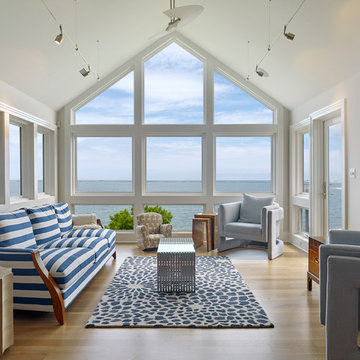
Don Pearse
ウィルミントンにある中くらいなビーチスタイルのおしゃれなサンルーム (無垢フローリング、暖炉なし、標準型天井、茶色い床) の写真
ウィルミントンにある中くらいなビーチスタイルのおしゃれなサンルーム (無垢フローリング、暖炉なし、標準型天井、茶色い床) の写真

Sunroom furniture furnishing details including custom woven roman shades and light gray accent chairs.
シャーロットにある小さなトランジショナルスタイルのおしゃれなサンルーム (無垢フローリング、標準型天井) の写真
シャーロットにある小さなトランジショナルスタイルのおしゃれなサンルーム (無垢フローリング、標準型天井) の写真

The view from the top, up in the eagle's nest.
As seen in Interior Design Magazine's feature article.
Photo credit: Kevin Scott.
Other sources:
Fireplace: Focus Fireplaces.
Moroccan Mrirt rug: Benisouk.
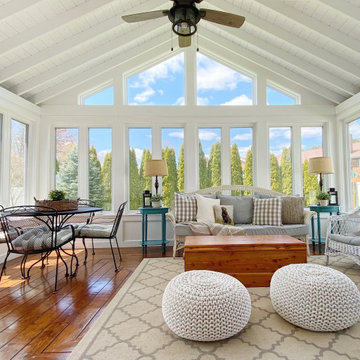
Modern Farmhouse Sunroom with Vaulted Ceiling and walls of windows.
ブリッジポートにあるお手頃価格の中くらいなカントリー風のおしゃれなサンルーム (無垢フローリング、茶色い床) の写真
ブリッジポートにあるお手頃価格の中くらいなカントリー風のおしゃれなサンルーム (無垢フローリング、茶色い床) の写真

This 3,738 Square Foot custom home resides on a lush, wooded hillside overlooking Arbutus Lake. The clients wanted to thoughtfully combine a “lodge” and “cottage” feel to their space. The home’s style has been affectionately and effectively called “Cott-odge” A beautiful blend of neutrals compose the home’s color palette to reflect the surrounding setting’s stone, sands, woods and water. White casework and rustic knotty beams round out the careful blend of “cott-odge” style. The great room’s multi-colored ledge stone fireplace and large beams create a cozy space to gather with family, while the efficient kitchen adorned with custom cabinetry accommodates optimal work-flow. The pairing of the varied styles creates an inviting lakeside, family retreat.

This cozy lake cottage skillfully incorporates a number of features that would normally be restricted to a larger home design. A glance of the exterior reveals a simple story and a half gable running the length of the home, enveloping the majority of the interior spaces. To the rear, a pair of gables with copper roofing flanks a covered dining area and screened porch. Inside, a linear foyer reveals a generous staircase with cascading landing.
Further back, a centrally placed kitchen is connected to all of the other main level entertaining spaces through expansive cased openings. A private study serves as the perfect buffer between the homes master suite and living room. Despite its small footprint, the master suite manages to incorporate several closets, built-ins, and adjacent master bath complete with a soaker tub flanked by separate enclosures for a shower and water closet.
Upstairs, a generous double vanity bathroom is shared by a bunkroom, exercise space, and private bedroom. The bunkroom is configured to provide sleeping accommodations for up to 4 people. The rear-facing exercise has great views of the lake through a set of windows that overlook the copper roof of the screened porch below.

This house features an open concept floor plan, with expansive windows that truly capture the 180-degree lake views. The classic design elements, such as white cabinets, neutral paint colors, and natural wood tones, help make this house feel bright and welcoming year round.

This stunning sunroom features a light and airy breakfast nook with built-in banquette seating against a farmhouse-style industrial table for family seating. It is open to the brand new kitchen remodeled for this client.
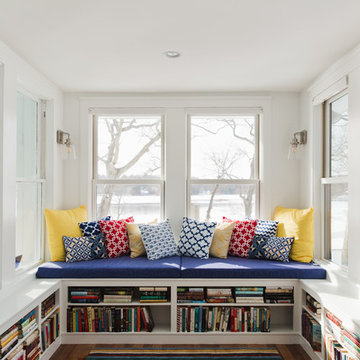
Meghann Gregory Photography
ボストンにあるお手頃価格の中くらいなコンテンポラリースタイルのおしゃれなサンルーム (無垢フローリング、暖炉なし、標準型天井) の写真
ボストンにあるお手頃価格の中くらいなコンテンポラリースタイルのおしゃれなサンルーム (無垢フローリング、暖炉なし、標準型天井) の写真

他の地域にある高級な中くらいなトラディショナルスタイルのおしゃれなサンルーム (無垢フローリング、暖炉なし、標準型天井) の写真
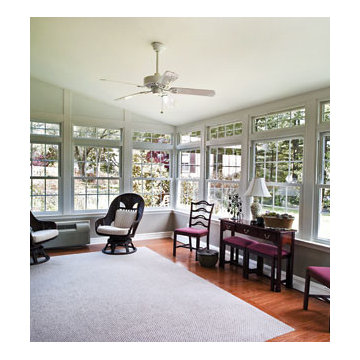
デトロイトにある広いトランジショナルスタイルのおしゃれなサンルーム (無垢フローリング、暖炉なし、標準型天井、茶色い床) の写真
サンルーム (ラミネートの床、無垢フローリング) の写真
1


