サンルーム (レンガの暖炉まわり、淡色無垢フローリング) の写真
絞り込み:
資材コスト
並び替え:今日の人気順
写真 1〜9 枚目(全 9 枚)
1/3
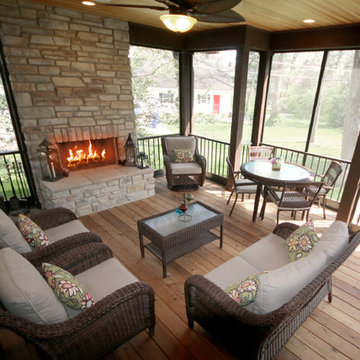
Attractive sunroom just off of kitchen. Open to stunning outside views. Screened-in to protect from natural elements.
セントルイスにある高級な中くらいなコンテンポラリースタイルのおしゃれなサンルーム (淡色無垢フローリング、標準型暖炉、レンガの暖炉まわり、標準型天井、茶色い床) の写真
セントルイスにある高級な中くらいなコンテンポラリースタイルのおしゃれなサンルーム (淡色無垢フローリング、標準型暖炉、レンガの暖炉まわり、標準型天井、茶色い床) の写真
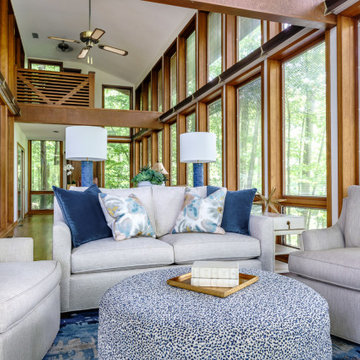
Mid-Century design, remodel and furnish interiors. Opened up space by removing wall to sun porch. Beam added. We moved kitchen from center of house to open space to view water. Water surrounds side and back. Client requested light and airy. With the mid-century wood already in house, we used light furnishings and suggested white cabinets.
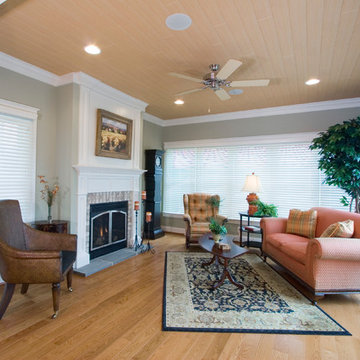
The living room is surrounded with windows and has light hardwood flooring, a wood plank ceiling, and a gas fireplace.
他の地域にあるラグジュアリーな広いトラディショナルスタイルのおしゃれなサンルーム (淡色無垢フローリング、標準型暖炉、レンガの暖炉まわり) の写真
他の地域にあるラグジュアリーな広いトラディショナルスタイルのおしゃれなサンルーム (淡色無垢フローリング、標準型暖炉、レンガの暖炉まわり) の写真
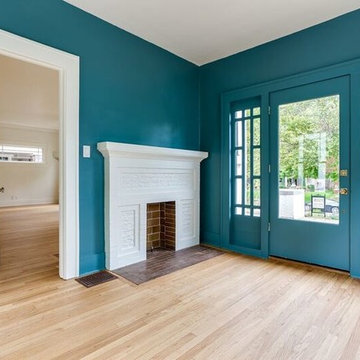
オクラホマシティにある中くらいなトランジショナルスタイルのおしゃれなサンルーム (淡色無垢フローリング、標準型暖炉、レンガの暖炉まわり、標準型天井、ベージュの床) の写真
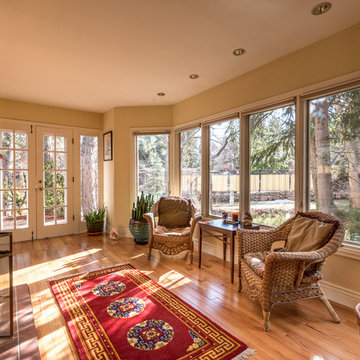
DPJ-Photography. Photo credit: Daan P. Jaspers
デンバーにある低価格の中くらいなエクレクティックスタイルのおしゃれなサンルーム (淡色無垢フローリング、レンガの暖炉まわり、標準型天井) の写真
デンバーにある低価格の中くらいなエクレクティックスタイルのおしゃれなサンルーム (淡色無垢フローリング、レンガの暖炉まわり、標準型天井) の写真
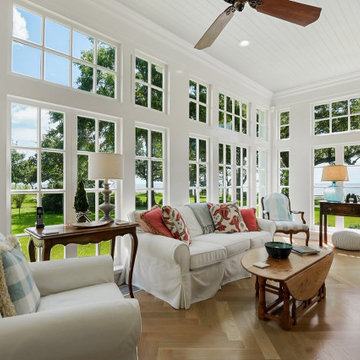
ニューオリンズにある中くらいなトラディショナルスタイルのおしゃれなサンルーム (淡色無垢フローリング、標準型暖炉、レンガの暖炉まわり、標準型天井、ベージュの床) の写真
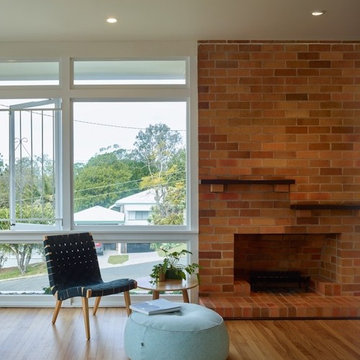
Internally, exposing of the original ceiling joists and adding a skylight allowing the centre of the house to be flooded by light, while the 1950’s fireplace was retained, creating a comfortable sitting room.
Following completion of the project, the home was featured by Michelle Bailey in Brisbane News.
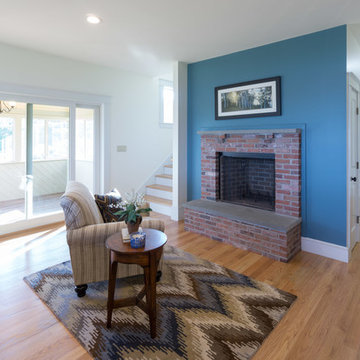
This attractive four-bedroom home is in the center of a small loop road so it is very visible from all four sides. The home is surrounded by a beautiful lake and mountain views so the right window choices were very important to the homeowners. Because of the seasonal New England climate changes that can include long, tough winters and summer months of strong sunshine, the windows needed to withstand the ever-changing environment, while at the same time have a high R-value. And of course, the windows had to provide great visibility featuring large unobstructed glass. Integrity® Wood-Ultrex® Windows and French Doors proved to be a great combination of styling, energy efficiency and affordability for the owners of this New Hampshire residence.
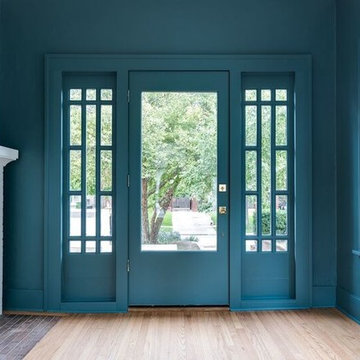
オクラホマシティにある中くらいなトランジショナルスタイルのおしゃれなサンルーム (淡色無垢フローリング、標準型暖炉、レンガの暖炉まわり、標準型天井、ベージュの床) の写真
サンルーム (レンガの暖炉まわり、淡色無垢フローリング) の写真
1