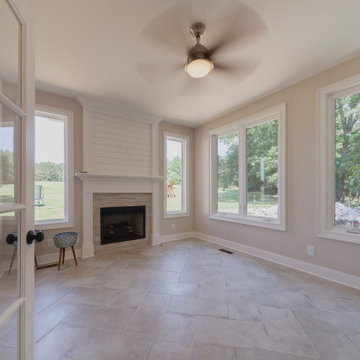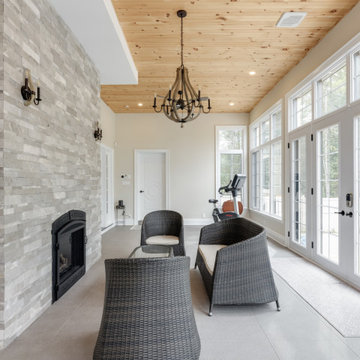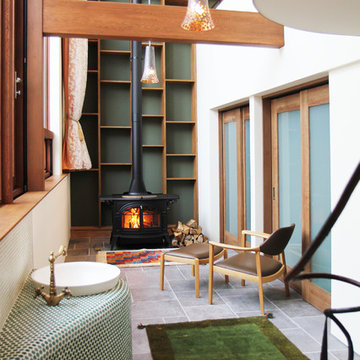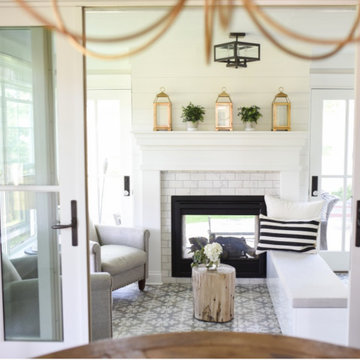サンルーム (タイルの暖炉まわり) の写真
絞り込み:
資材コスト
並び替え:今日の人気順
写真 1〜20 枚目(全 214 枚)
1/2

The Sunroom is open to the Living / Family room, and has windows looking to both the Breakfast nook / Kitchen as well as to the yard on 2 sides. There is also access to the back deck through this room. The large windows, ceiling fan and tile floor makes you feel like you're outside while still able to enjoy the comforts of indoor spaces. The built-in banquette provides not only additional storage, but ample seating in the room without the clutter of chairs. The mutli-purpose room is currently used for the homeowner's many stained glass projects.

Design: RDS Architects | Photography: Spacecrafting Photography
ミネアポリスにあるラグジュアリーな中くらいなトランジショナルスタイルのおしゃれなサンルーム (両方向型暖炉、タイルの暖炉まわり、天窓あり、セラミックタイルの床、グレーの床) の写真
ミネアポリスにあるラグジュアリーな中くらいなトランジショナルスタイルのおしゃれなサンルーム (両方向型暖炉、タイルの暖炉まわり、天窓あり、セラミックタイルの床、グレーの床) の写真

Joel Hernandez
シカゴにある高級な広いモダンスタイルのおしゃれなサンルーム (磁器タイルの床、標準型暖炉、タイルの暖炉まわり、標準型天井、グレーの床) の写真
シカゴにある高級な広いモダンスタイルのおしゃれなサンルーム (磁器タイルの床、標準型暖炉、タイルの暖炉まわり、標準型天井、グレーの床) の写真

This 2,500 square-foot home, combines the an industrial-meets-contemporary gives its owners the perfect place to enjoy their rustic 30- acre property. Its multi-level rectangular shape is covered with corrugated red, black, and gray metal, which is low-maintenance and adds to the industrial feel.
Encased in the metal exterior, are three bedrooms, two bathrooms, a state-of-the-art kitchen, and an aging-in-place suite that is made for the in-laws. This home also boasts two garage doors that open up to a sunroom that brings our clients close nature in the comfort of their own home.
The flooring is polished concrete and the fireplaces are metal. Still, a warm aesthetic abounds with mixed textures of hand-scraped woodwork and quartz and spectacular granite counters. Clean, straight lines, rows of windows, soaring ceilings, and sleek design elements form a one-of-a-kind, 2,500 square-foot home

Our client was so happy with the full interior renovation we did for her a few years ago, that she asked us back to help expand her indoor and outdoor living space. In the back, we added a new hot tub room, a screened-in covered deck, and a balcony off her master bedroom. In the front we added another covered deck and a new covered car port on the side. The new hot tub room interior was finished with cedar wooden paneling inside and heated tile flooring. Along with the hot tub, a custom wet bar and a beautiful double-sided fireplace was added. The entire exterior was re-done with premium siding, custom planter boxes were added, as well as other outdoor millwork and landscaping enhancements. The end result is nothing short of incredible!
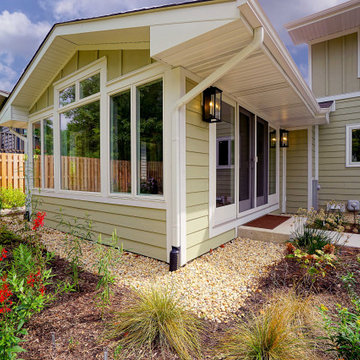
シカゴにあるラグジュアリーな小さなトラディショナルスタイルのおしゃれなサンルーム (セラミックタイルの床、標準型暖炉、タイルの暖炉まわり) の写真

With a growing family, the client needed a cozy family space for everyone to hangout. We created a beautiful farm-house sunroom with a grand fireplace. The design reflected colonial exterior and blended well with the rest of the interior style.
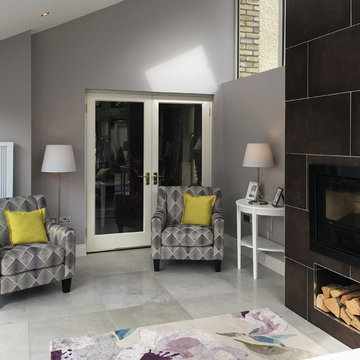
Wall: Dwell Brown 45x90
Floor: Chambord Beige Lappato 60x90. Semi-polished porcelain tile.
Photo by National Tile Ltd
他の地域にあるお手頃価格の小さなコンテンポラリースタイルのおしゃれなサンルーム (磁器タイルの床、標準型暖炉、タイルの暖炉まわり、標準型天井、ベージュの床) の写真
他の地域にあるお手頃価格の小さなコンテンポラリースタイルのおしゃれなサンルーム (磁器タイルの床、標準型暖炉、タイルの暖炉まわり、標準型天井、ベージュの床) の写真
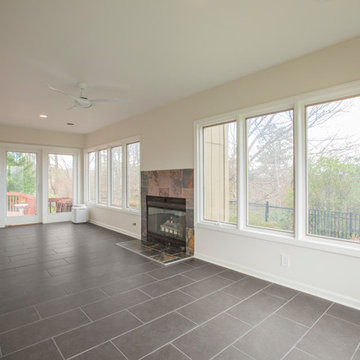
Alexander Rose Photography
他の地域にある高級な広いトランジショナルスタイルのおしゃれなサンルーム (セラミックタイルの床、標準型暖炉、タイルの暖炉まわり、標準型天井、グレーの床) の写真
他の地域にある高級な広いトランジショナルスタイルのおしゃれなサンルーム (セラミックタイルの床、標準型暖炉、タイルの暖炉まわり、標準型天井、グレーの床) の写真
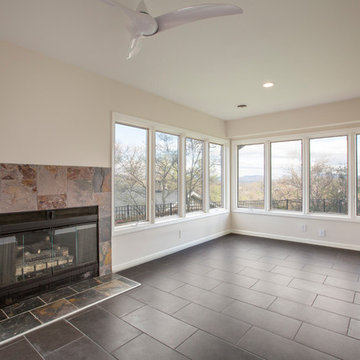
Alexander Rose Photography
他の地域にある高級な広いトランジショナルスタイルのおしゃれなサンルーム (セラミックタイルの床、タイルの暖炉まわり、標準型天井、グレーの床、標準型暖炉) の写真
他の地域にある高級な広いトランジショナルスタイルのおしゃれなサンルーム (セラミックタイルの床、タイルの暖炉まわり、標準型天井、グレーの床、標準型暖炉) の写真

Our designer chose to work with softer faceted shapes for the garden room to create a contrast with the squares and angles of the existing building. To the left of the garden room, a porch provides a link to the house separated from the living space by internal doors. The window detail reflects that on the house with the exception of two windows to the rear wall of the orangery, which have rounded tops. Two sets of doors open onto two elevations - designed to provide maximum appreciation of the outside.
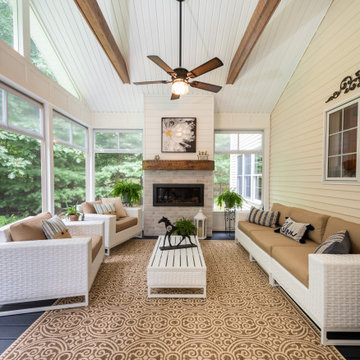
This Beautiful Sunroom Addition was a gorgeous asset to this Clifton Park home. Made with PVC and Trex and new windows that can open all the way up.
他の地域にあるラグジュアリーな広いシャビーシック調のおしゃれなサンルーム (薪ストーブ、タイルの暖炉まわり、標準型天井、青い床) の写真
他の地域にあるラグジュアリーな広いシャビーシック調のおしゃれなサンルーム (薪ストーブ、タイルの暖炉まわり、標準型天井、青い床) の写真
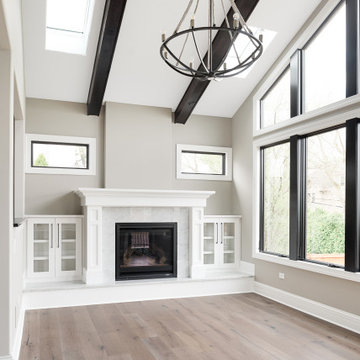
Sunroom has a vaulted ceiling with dark wood beams, skylights and a chandelier. Large windows and opens up to the backyard.
シカゴにある広いトランジショナルスタイルのおしゃれなサンルーム (標準型暖炉、タイルの暖炉まわり、天窓あり、茶色い床、無垢フローリング) の写真
シカゴにある広いトランジショナルスタイルのおしゃれなサンルーム (標準型暖炉、タイルの暖炉まわり、天窓あり、茶色い床、無垢フローリング) の写真
サンルーム (タイルの暖炉まわり) の写真
1



