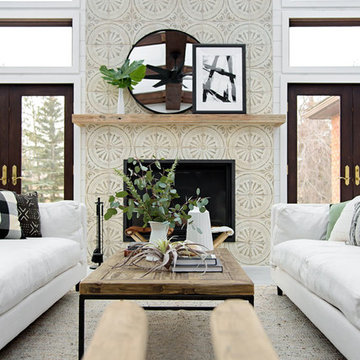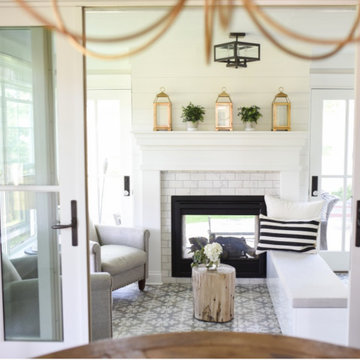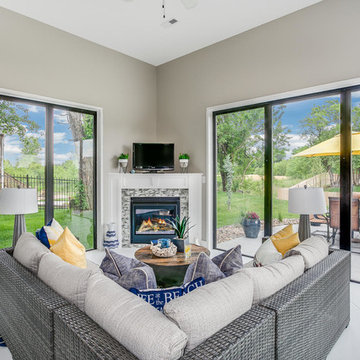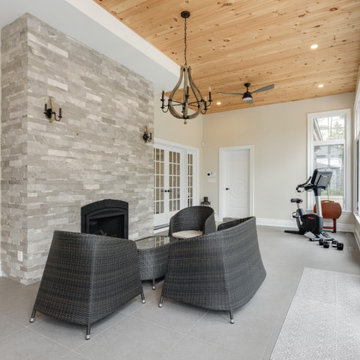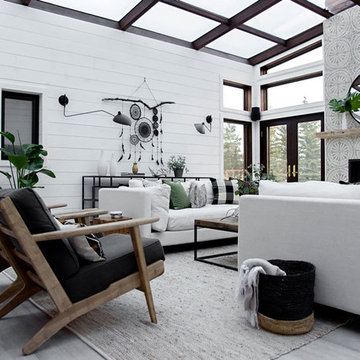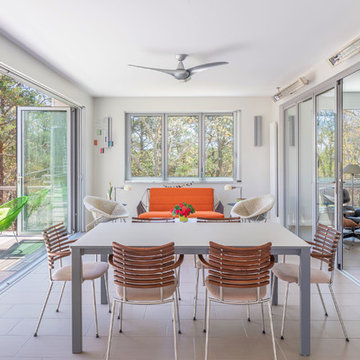白いサンルーム (タイルの暖炉まわり) の写真
絞り込み:
資材コスト
並び替え:今日の人気順
写真 1〜20 枚目(全 35 枚)
1/3
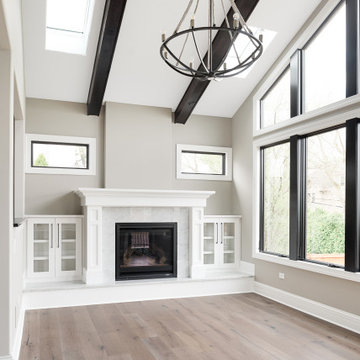
Sunroom has a vaulted ceiling with dark wood beams, skylights and a chandelier. Large windows and opens up to the backyard.
シカゴにある広いトランジショナルスタイルのおしゃれなサンルーム (標準型暖炉、タイルの暖炉まわり、天窓あり、茶色い床、無垢フローリング) の写真
シカゴにある広いトランジショナルスタイルのおしゃれなサンルーム (標準型暖炉、タイルの暖炉まわり、天窓あり、茶色い床、無垢フローリング) の写真
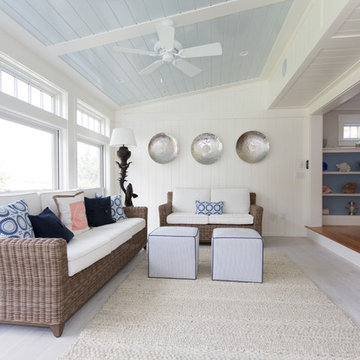
Lori Whalen Photography
ボストンにある高級な中くらいなビーチスタイルのおしゃれなサンルーム (淡色無垢フローリング、両方向型暖炉、タイルの暖炉まわり、標準型天井) の写真
ボストンにある高級な中くらいなビーチスタイルのおしゃれなサンルーム (淡色無垢フローリング、両方向型暖炉、タイルの暖炉まわり、標準型天井) の写真

Lorsque les clients ont acheté cette vaste maison pavillonnaire typique des années 70, elle était dans un état relativement correct. Cependant, elle manquait cruellement de charme. La pièce de vie, d’une taille considérable, était si peu aménagée que certaines parties en étaient délaissées. De plus, la véranda récemment ajoutée n’avait aucune fonctionnalité et était
simplement un espace supplémentaire inexploité.
Le premier défi du projet consistait à insuffler une âme chaleureuse à cette maison moderne. Pour y parvenir, il a été nécessaire d’attribuer un programme et une fonctionnalité à chaque espace.
Le deuxième défi auquel nous avons été confrontés était la contrainte temporelle du projet. Il était impératif pour les clients de pouvoir emménager dans la maison seulement cinq mois après le début des travaux. Pour répondre à cette exigence, nous avons proposé une approche par phases. La phase 1 a regroupé les trois étages essentiels de la maison, à savoir le rez-de-chaussée, le premier et le deuxième étage. La phase 2 a concerné la refonte totale du sous-sol de 120 m2, comprenant l’ancien garage. Enfin, la phase 3, dont les travaux se terminent en septembre 2023, concerne l'aménagement extérieur (piscine, pool house, espace brasero).
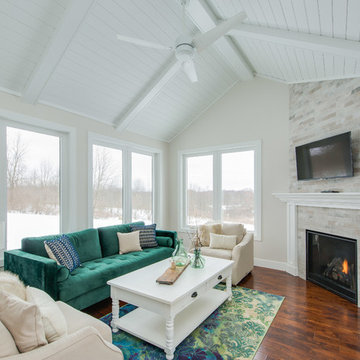
After finalizing the layout for their new build, the homeowners hired SKP Design to select all interior materials and finishes and exterior finishes. They wanted a comfortable inviting lodge style with a natural color palette to reflect the surrounding 100 wooded acres of their property. http://www.skpdesign.com/inviting-lodge
SKP designed three fireplaces in the great room, sunroom and master bedroom. The two-sided great room fireplace is the heart of the home and features the same stone used on the exterior, a natural Michigan stone from Stonemill. With Cambria countertops, the kitchen layout incorporates a large island and dining peninsula which coordinates with the nearby custom-built dining room table. Additional custom work includes two sliding barn doors, mudroom millwork and built-in bunk beds. Engineered wood floors are from Casabella Hardwood with a hand scraped finish. The black and white laundry room is a fresh looking space with a fun retro aesthetic.
Photography: Casey Spring
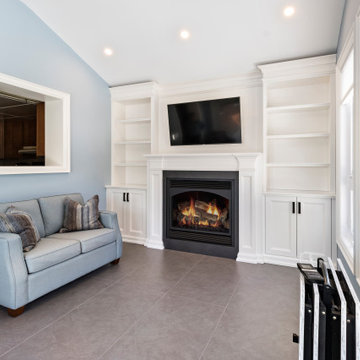
This 4 season sunroom addition replaced an old, poorly built 3 season sunroom built over an old deck. This is now the most commonly used room in the home.
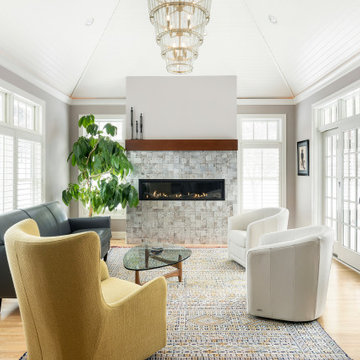
Hearth Room with silverleaf mosaic travertine tile fireplace surround.
ミネアポリスにあるお手頃価格の中くらいなトランジショナルスタイルのおしゃれなサンルーム (淡色無垢フローリング、横長型暖炉、タイルの暖炉まわり、黄色い床) の写真
ミネアポリスにあるお手頃価格の中くらいなトランジショナルスタイルのおしゃれなサンルーム (淡色無垢フローリング、横長型暖炉、タイルの暖炉まわり、黄色い床) の写真
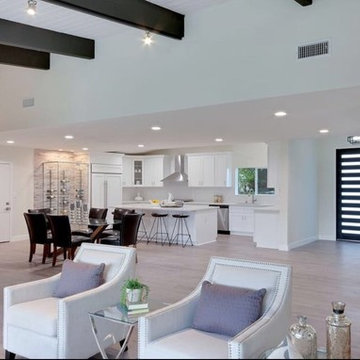
他の地域にある高級な広いコンテンポラリースタイルのおしゃれなサンルーム (淡色無垢フローリング、標準型暖炉、タイルの暖炉まわり、標準型天井、ベージュの床) の写真
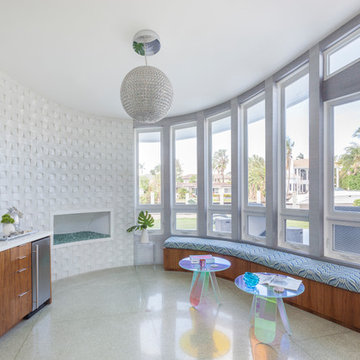
This relaxing lounge/bar area is made for entertaining. The fireplace provides style and functionality to the space. The custom built walnut bar and bench, help to anchor the shape of the room.
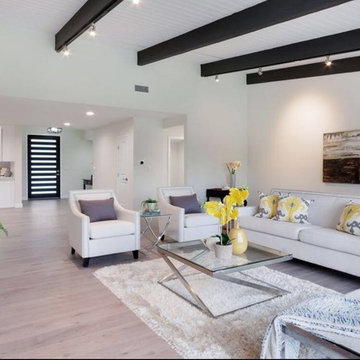
他の地域にある高級な広いコンテンポラリースタイルのおしゃれなサンルーム (淡色無垢フローリング、標準型暖炉、タイルの暖炉まわり、標準型天井、ベージュの床) の写真
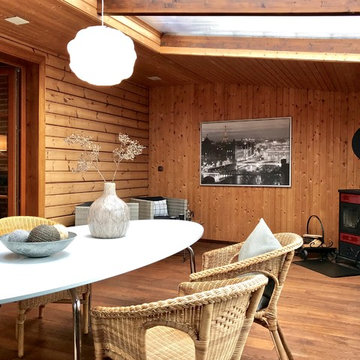
Raumwerk Kerstin Keitel
ブレーメンにある中くらいなカントリー風のおしゃれなサンルーム (無垢フローリング、薪ストーブ、タイルの暖炉まわり、ガラス天井、茶色い床) の写真
ブレーメンにある中くらいなカントリー風のおしゃれなサンルーム (無垢フローリング、薪ストーブ、タイルの暖炉まわり、ガラス天井、茶色い床) の写真
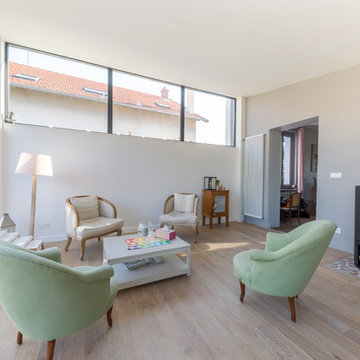
Nous avons construit une extension en ossature bois en utilisant la terrasse existante, et ajouté une nouvelle terrasse sur le jardin.
De la démolition, du terrassement et de la maçonnerie ont été nécessaires pour transformer la terrasse existante de cette maison familiale en une extension lumineuse et spacieuse, comprenant à présent un salon et une salle à manger.
La cave existante quant à elle était très humide, elle a été drainée et aménagée.
Cette maison sur les hauteurs du 5ème arrondissement de Lyon gagne ainsi une nouvelle pièce de 30m² lumineuse et agréable à vivre, et un joli look moderne avec son toit papillon réalisé sur une charpente sur-mesure.
Photos de Pierre Coussié
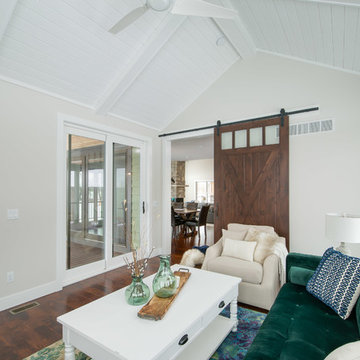
After finalizing the layout for their new build, the homeowners hired SKP Design to select all interior materials and finishes and exterior finishes. They wanted a comfortable inviting lodge style with a natural color palette to reflect the surrounding 100 wooded acres of their property. http://www.skpdesign.com/inviting-lodge
SKP designed three fireplaces in the great room, sunroom and master bedroom. The two-sided great room fireplace is the heart of the home and features the same stone used on the exterior, a natural Michigan stone from Stonemill. With Cambria countertops, the kitchen layout incorporates a large island and dining peninsula which coordinates with the nearby custom-built dining room table. Additional custom work includes two sliding barn doors, mudroom millwork and built-in bunk beds. Engineered wood floors are from Casabella Hardwood with a hand scraped finish. The black and white laundry room is a fresh looking space with a fun retro aesthetic.
Photography: Casey Spring
白いサンルーム (タイルの暖炉まわり) の写真
1

