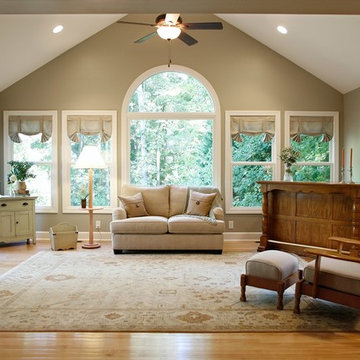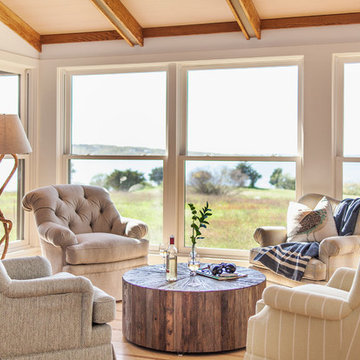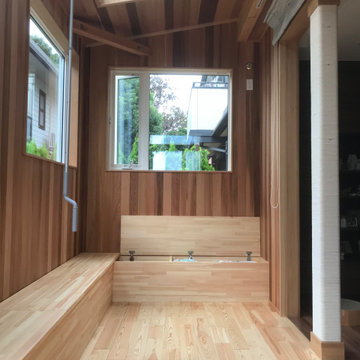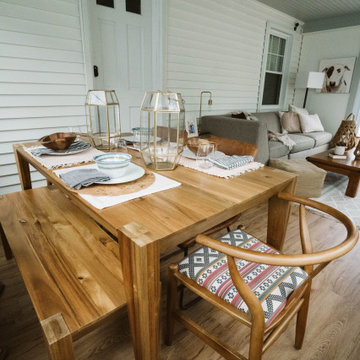ブラウンのサンルーム (淡色無垢フローリング) の写真
絞り込み:
資材コスト
並び替え:今日の人気順
写真 1〜20 枚目(全 417 枚)
1/3
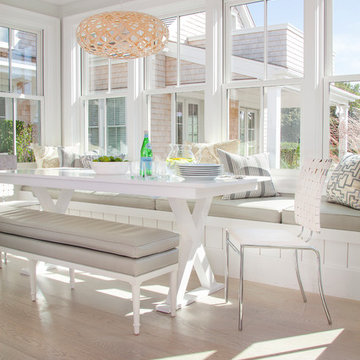
Jeffrey Allen
プロビデンスにある中くらいなモダンスタイルのおしゃれなサンルーム (淡色無垢フローリング、暖炉なし、標準型天井、ベージュの床) の写真
プロビデンスにある中くらいなモダンスタイルのおしゃれなサンルーム (淡色無垢フローリング、暖炉なし、標準型天井、ベージュの床) の写真

Photo Credit: ©Tom Holdsworth,
A screen porch was added to the side of the interior sitting room, enabling the two spaces to become one. A unique three-panel bi-fold door, separates the indoor-outdoor space; on nice days, plenty of natural ventilation flows through the house. Opening the sunroom, living room and kitchen spaces enables a free dialog between rooms. The kitchen level sits above the sunroom and living room giving it a perch as the heart of the home. Dressed in maple and white, the cabinet color palette is in sync with the subtle value and warmth of nature. The cooktop wall was designed as a piece of furniture; the maple cabinets frame the inserted white cabinet wall. The subtle mosaic backsplash with a hint of green, represents a delicate leaf.
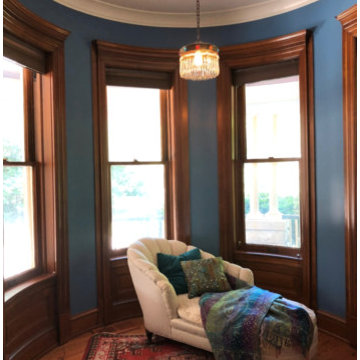
Sitting Room with restored antique mini chandelier from Mary Davis' antique lighting in La Conner, WA. Queen Anne Victorian, Fairfield, Iowa. Belltown Design. Photography by Corelee Dey and Sharon Schmidt.
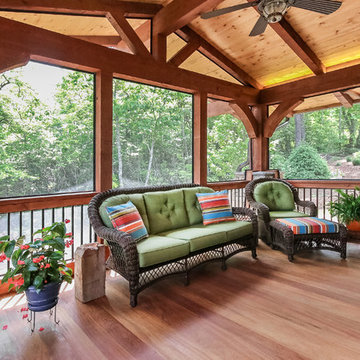
他の地域にあるお手頃価格の中くらいなトラディショナルスタイルのおしゃれなサンルーム (淡色無垢フローリング、標準型暖炉、石材の暖炉まわり、標準型天井) の写真
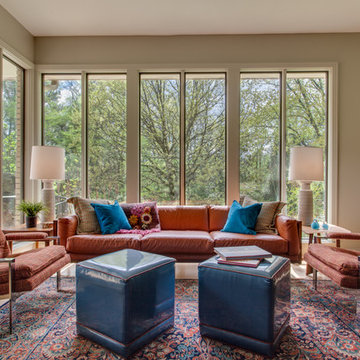
Vintage Rosewood Sofa and Chrome Chairs, Custom Ottomans create living room vignette in 1960's classic mid-century ranch remodel located in Nashville, TN.
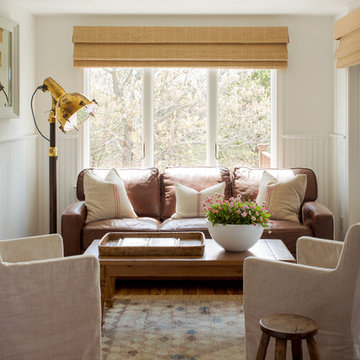
Photographer: Eric Roth; Stylist: Tracey Parkinson
ボストンにあるお手頃価格の小さなビーチスタイルのおしゃれなサンルーム (淡色無垢フローリング、暖炉なし) の写真
ボストンにあるお手頃価格の小さなビーチスタイルのおしゃれなサンルーム (淡色無垢フローリング、暖炉なし) の写真
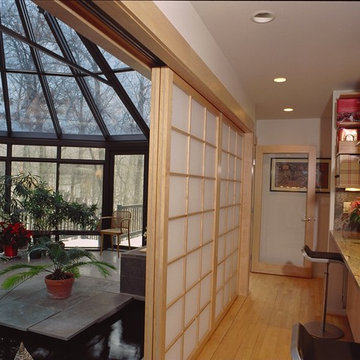
The shoji screens featured in this remodel lead to the sunroom addition, with insulated, Low E glass, ceramic floor, and indoor water feature
デトロイトにある高級な広いアジアンスタイルのおしゃれなサンルーム (ガラス天井、淡色無垢フローリング) の写真
デトロイトにある高級な広いアジアンスタイルのおしゃれなサンルーム (ガラス天井、淡色無垢フローリング) の写真
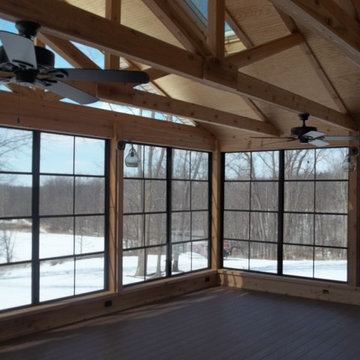
Sunspace of Central Ohio, LLC
コロンバスにある高級な広いラスティックスタイルのおしゃれなサンルーム (淡色無垢フローリング、暖炉なし、標準型天井、茶色い床) の写真
コロンバスにある高級な広いラスティックスタイルのおしゃれなサンルーム (淡色無垢フローリング、暖炉なし、標準型天井、茶色い床) の写真
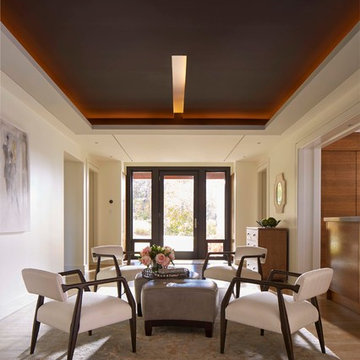
Michael Blevins
ウィルミントンにあるラグジュアリーな巨大なコンテンポラリースタイルのおしゃれなサンルーム (淡色無垢フローリング) の写真
ウィルミントンにあるラグジュアリーな巨大なコンテンポラリースタイルのおしゃれなサンルーム (淡色無垢フローリング) の写真
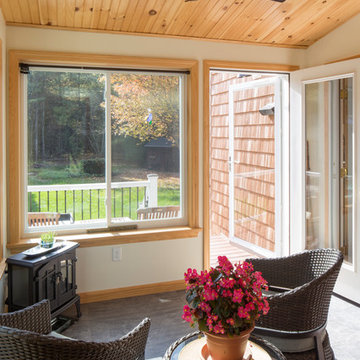
Client wanted an addition that preserves existing vaulted living room windows while provided direct lines of sight from adjacent kitchen function. Sunlight and views to the surrounding nature from specific locations within the existing dwelling were important in the sizing and placement of windows. The limited space was designed to accommodate the function of a mudroom with the feasibility of interior and exterior sunroom relaxation.
Photography by Design Imaging Studios
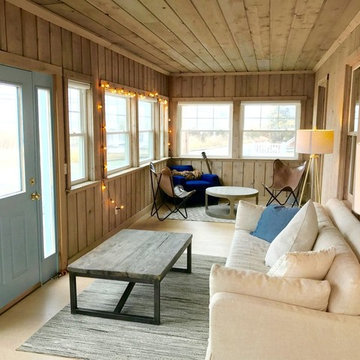
This once dark enclosed porch on the front of the house facing the ocean was refinished and became one of the most used rooms in the house. No architectural changes were made, just updated finishes and furniture.
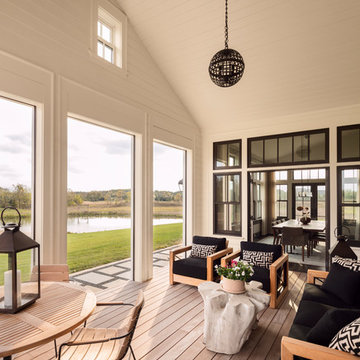
A spacious sunroom with views of tranquil waters.
ミルウォーキーにあるコンテンポラリースタイルのおしゃれなサンルーム (淡色無垢フローリング、ベージュの床) の写真
ミルウォーキーにあるコンテンポラリースタイルのおしゃれなサンルーム (淡色無垢フローリング、ベージュの床) の写真
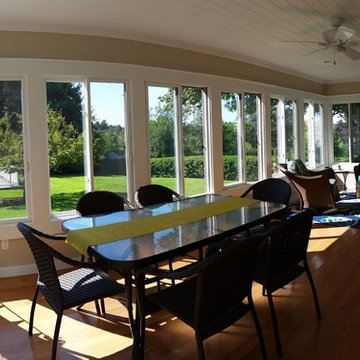
Interior view from three season porch includes prefinished red oak hardwood flooring, panoramic views of the back yard via wall to wall vinyl replacement windows and a painted wood ceiling. Custom painted trimwork accents the overall simplistic setting of the rear porch.
ブラウンのサンルーム (淡色無垢フローリング) の写真
1

