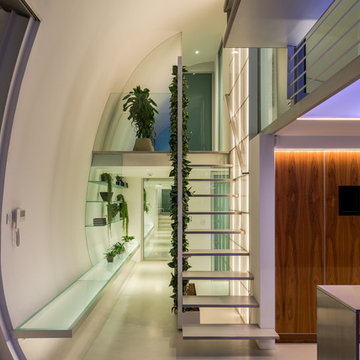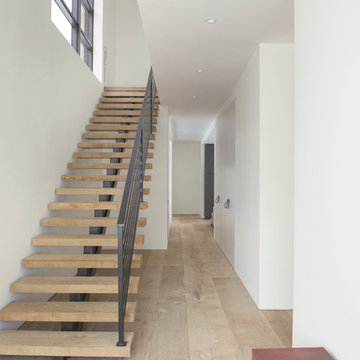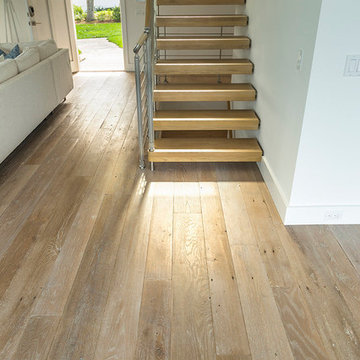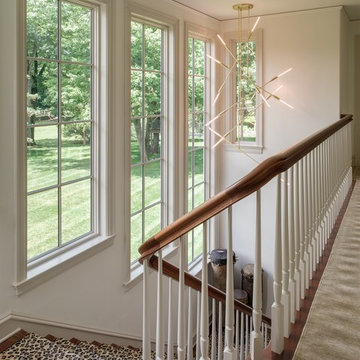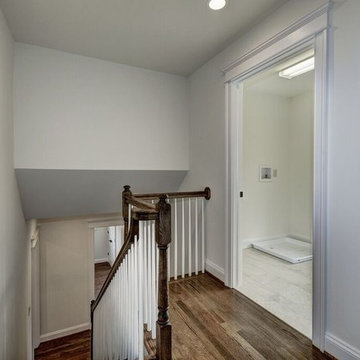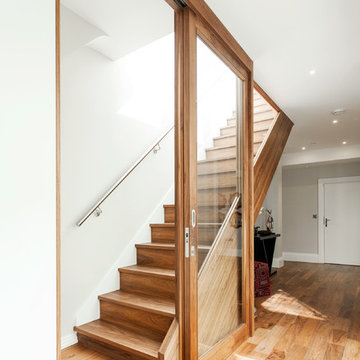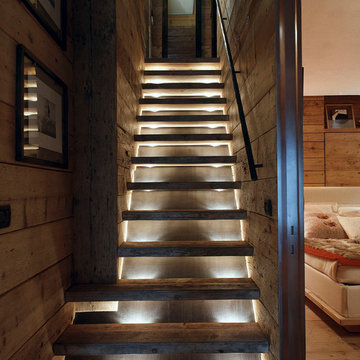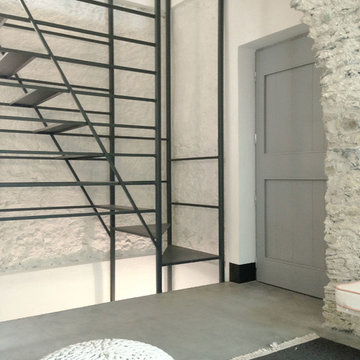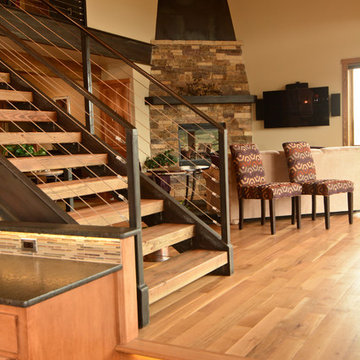直階段の写真
絞り込み:
資材コスト
並び替え:今日の人気順
写真 781〜800 枚目(全 28,242 枚)
1/2
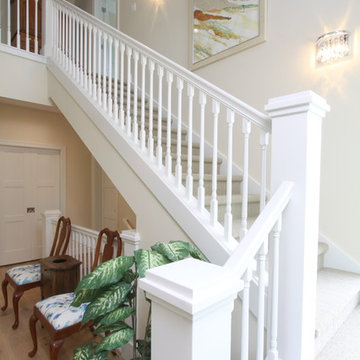
Function meets fashion in this relaxing retreat inspired by turn-of-the-century cottages. Perfect for a lot with limited space or a water view, this delightful design packs ample living into an open floor plan spread out on three levels. Elements of classic farmhouses and Craftsman-style bungalows can be seen in the updated exterior, which boasts shingles, porch columns, and decorative venting and windows. Inside, a covered front porch leads into an entry with a charming window seat and to the centrally located 17 by 12-foot kitchen. Nearby is an 11 by 15-foot dining and a picturesque outdoor patio. On the right side of the more than 1,500-square-foot main level is the 14 by 18-foot living room with a gas fireplace and access to the adjacent covered patio where you can enjoy the changing seasons. Also featured is a convenient mud room and laundry near the 700-square-foot garage, a large master suite and a handy home management center off the dining and living room. Upstairs, another approximately 1,400 square feet include two family bedrooms and baths, a 15 by 14-foot loft dedicated to music, and another area designed for crafts and sewing. Other hobbies and entertaining aren’t excluded in the lower level, where you can enjoy the billiards or games area, a large family room for relaxing, a guest bedroom, exercise area and bath.
Photographers: Ashley Avila Photography
Pat Chambers
Builder: Bouwkamp Builders, Inc.
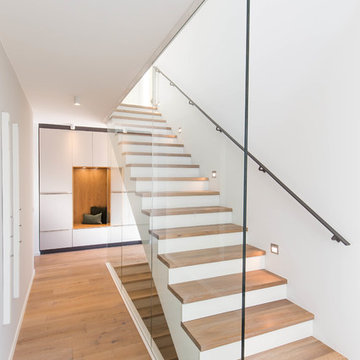
Lichtdurchflutetes Treppenhaus und Garderobe mit praktischer Sitznische
ニュルンベルクにある中くらいなコンテンポラリースタイルのおしゃれな直階段の写真
ニュルンベルクにある中くらいなコンテンポラリースタイルのおしゃれな直階段の写真
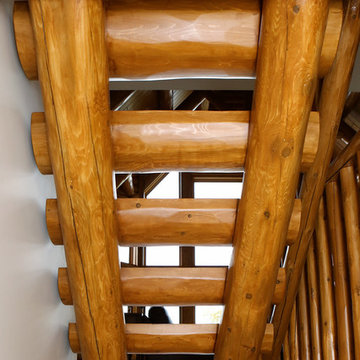
A contemporary setting for these handcrafted log stairs.
他の地域にある中くらいなラスティックスタイルのおしゃれな階段 (木材の手すり) の写真
他の地域にある中くらいなラスティックスタイルのおしゃれな階段 (木材の手すり) の写真
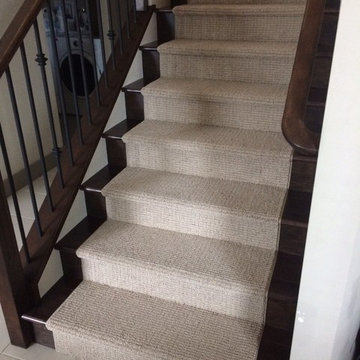
After a fall down the slippery wooden stairs, for safety reasons this family choose to cover the wooden staircase with carpet. but wanted to maintain the beauty of this staircase. The light, beige berber carpeting highlights the beauty of the dark wood stairs and railing but adding a safety factor.
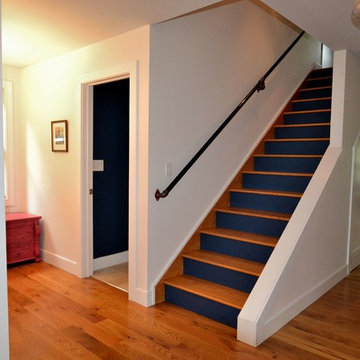
Staircase to the new second floor. Tavern oak floor in a natural finish. Repurposed pipe and plumbing flanges make for a whimsical handrail. Dark blue painted risers do a great job hiding scuffs. Understair closet is large enough for large kitchen items and the house's central vac.
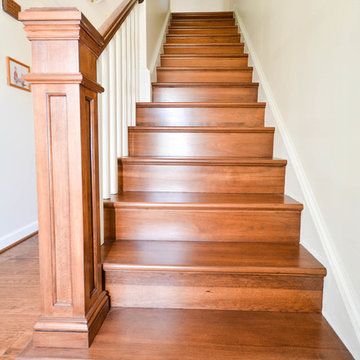
After removing the existing carpeting and installing the hickory flooring, we fabricated custom made hickory stair treads, risers and custom designed newel post and custom installed.
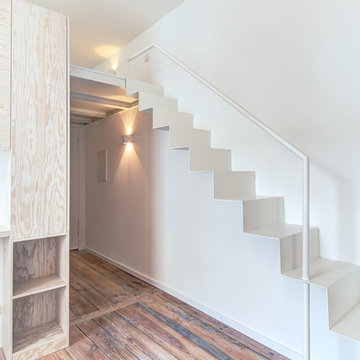
Foto: Ringo Paulusch.
Ein Projekt von "spamroom" (www.spamroom.net).
ベルリンにある中くらいなコンテンポラリースタイルのおしゃれな直階段 (金属の蹴込み板) の写真
ベルリンにある中くらいなコンテンポラリースタイルのおしゃれな直階段 (金属の蹴込み板) の写真
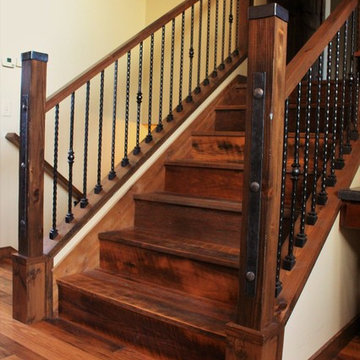
Decorator Spindles, Wood Stairs,
ミネアポリスにある中くらいなコンテンポラリースタイルのおしゃれな直階段 (木の蹴込み板) の写真
ミネアポリスにある中くらいなコンテンポラリースタイルのおしゃれな直階段 (木の蹴込み板) の写真
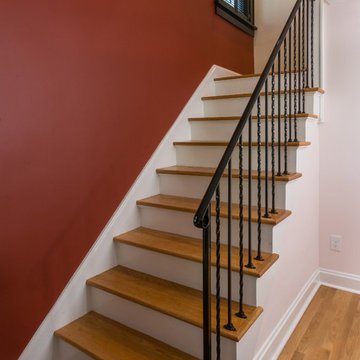
Designed by Monica Lewis, CMKBD. MCR, UDCP
Todd Yarrington - Professional photography.
コロンバスにあるお手頃価格の中くらいなトラディショナルスタイルのおしゃれな直階段 (木の蹴込み板) の写真
コロンバスにあるお手頃価格の中くらいなトラディショナルスタイルのおしゃれな直階段 (木の蹴込み板) の写真
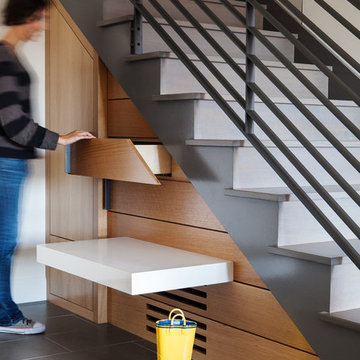
Michele Lee Willson Photography
サンフランシスコにある高級な広いモダンスタイルのおしゃれな直階段 (コンクリートの蹴込み板) の写真
サンフランシスコにある高級な広いモダンスタイルのおしゃれな直階段 (コンクリートの蹴込み板) の写真
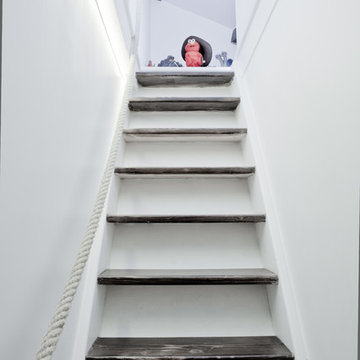
Transformation d'un loft de 130m2.
Photos Stéphane Deroussant
パリにある高級な中くらいなコンテンポラリースタイルのおしゃれな直階段 (木の蹴込み板) の写真
パリにある高級な中くらいなコンテンポラリースタイルのおしゃれな直階段 (木の蹴込み板) の写真
直階段の写真
40
