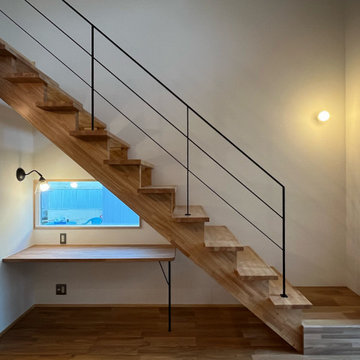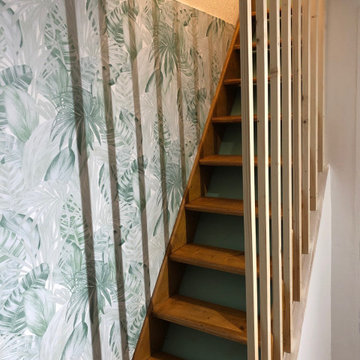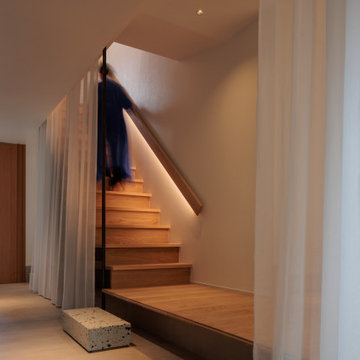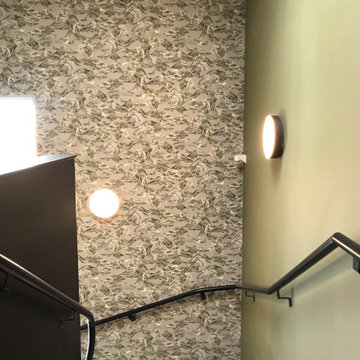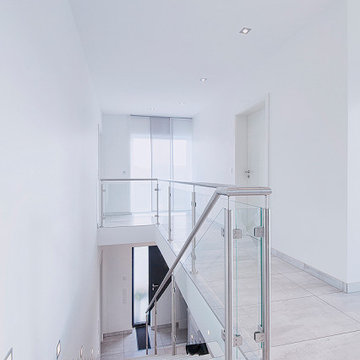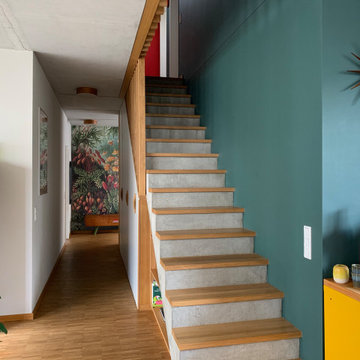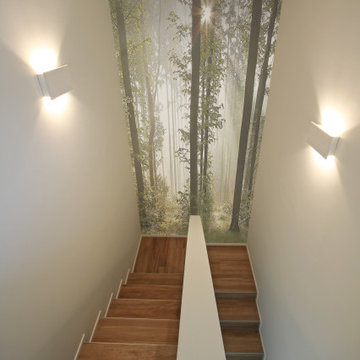階段 (壁紙) の写真
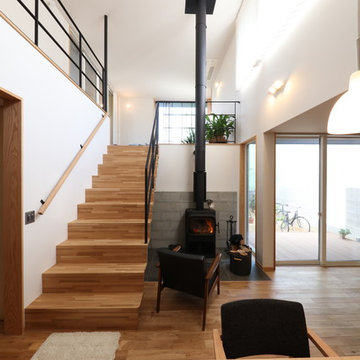
暮らしの中に溶け込む美しい佇まいの薪ストーブ。開放感のある大きな吹き抜けには、幅120cmのワイドな階段を設けました。アイアンと無垢材で温かみのある印象です。
他の地域にある中くらいな北欧スタイルのおしゃれな直階段 (木の蹴込み板、木材の手すり、壁紙) の写真
他の地域にある中くらいな北欧スタイルのおしゃれな直階段 (木の蹴込み板、木材の手すり、壁紙) の写真

Underground staircase connecting the main residence to the the pool house which overlooks the lake. This space features marble mosaic tile inlays, upholstered walls, and is accented with crystal chandeliers and sconces.
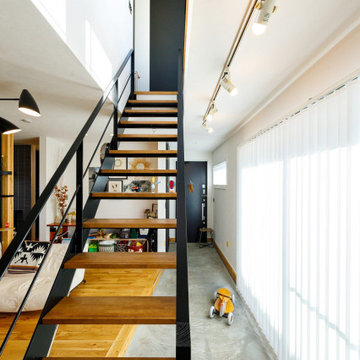
土間の奥から、正面の玄関ドアと2階を見た様子。2階とは吹き抜けで繋がっており、家中どこに居ても家族の声が聞こえます。これだけ開放的な空間でも、「暑さや寒さはほとんど感じない、年中一定の心地よさ」に包まれているそうです。
東京都下にある高級な中くらいなインダストリアルスタイルのおしゃれな直階段 (金属の手すり、壁紙) の写真
東京都下にある高級な中くらいなインダストリアルスタイルのおしゃれな直階段 (金属の手すり、壁紙) の写真
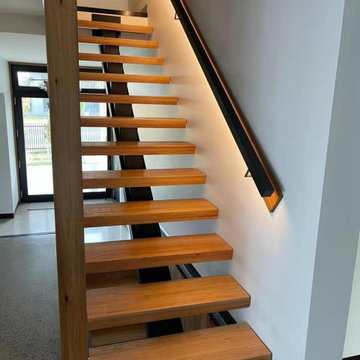
Mono Stair From Main Floor to 1st Floor
Stair Riser: 183.8mm@13
Clear Tread Width:900mm
Glass Wall: 12mm clear tempered glass infill
Led Handrail on the Wall: 3000k warm lighting
Glass Balustrade for Interior and Exterior Balcony
Glass Balustrade Height:1000mm
Glass Base Shoe Model: AC10262, black powder coating color
Glass Type: 12mm clear tempered glass
Cap Handrail: Aluminum 22*30*2mm, black powder coating color
Pool Glass Fence
Fence Height:1200mm
Glass Spigot Model: DS289, duplex 2205 grade, brushed finish
Glass Type: 12mm clear tempered glass
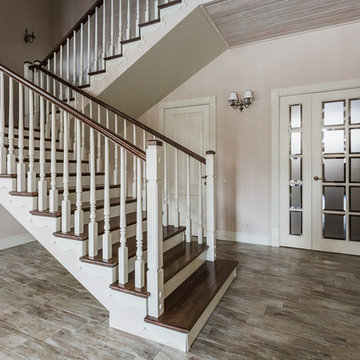
фотограф Ольга Шангина
モスクワにあるお手頃価格の中くらいなトラディショナルスタイルのおしゃれな直階段 (木の蹴込み板、木材の手すり、壁紙) の写真
モスクワにあるお手頃価格の中くらいなトラディショナルスタイルのおしゃれな直階段 (木の蹴込み板、木材の手すり、壁紙) の写真
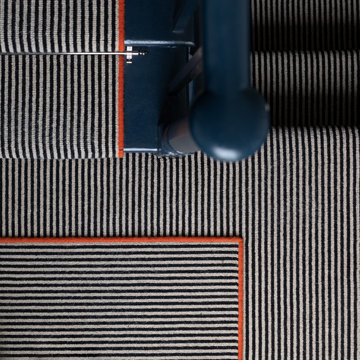
The features, wallpaper, dado rail, and runner, were added to enrich the space
ロンドンにあるお手頃価格の小さなコンテンポラリースタイルのおしゃれな直階段 (カーペット張りの蹴込み板、木材の手すり、壁紙) の写真
ロンドンにあるお手頃価格の小さなコンテンポラリースタイルのおしゃれな直階段 (カーペット張りの蹴込み板、木材の手すり、壁紙) の写真
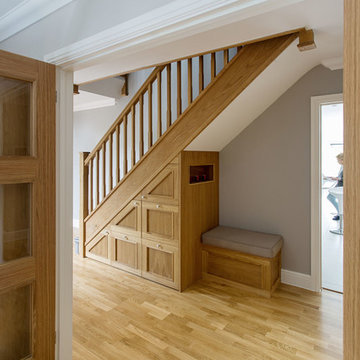
オックスフォードシャーにあるお手頃価格の広いコンテンポラリースタイルのおしゃれな直階段 (カーペット張りの蹴込み板、木材の手すり、壁紙) の写真
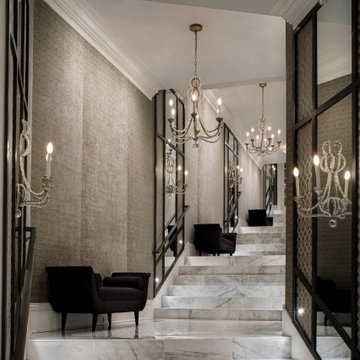
Underground staircase connecting the main residence to the the pool house which overlooks the lake. This space features marble mosaic tile inlays, upholstered walls, and is accented with crystal chandeliers and sconces.
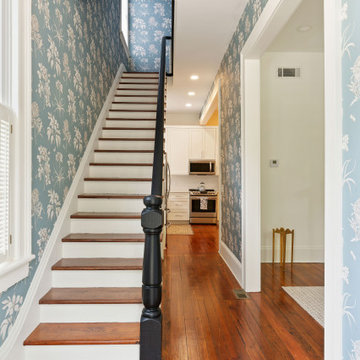
The blue floral wall covering introduces you to the blue town that is seen accenting areas throughout the house.
アトランタにあるお手頃価格の中くらいなトラディショナルスタイルのおしゃれな直階段 (木の蹴込み板、木材の手すり、壁紙) の写真
アトランタにあるお手頃価格の中くらいなトラディショナルスタイルのおしゃれな直階段 (木の蹴込み板、木材の手すり、壁紙) の写真
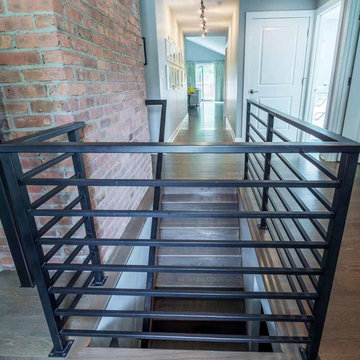
This family of 5 was quickly out-growing their 1,220sf ranch home on a beautiful corner lot. Rather than adding a 2nd floor, the decision was made to extend the existing ranch plan into the back yard, adding a new 2-car garage below the new space - for a new total of 2,520sf. With a previous addition of a 1-car garage and a small kitchen removed, a large addition was added for Master Bedroom Suite, a 4th bedroom, hall bath, and a completely remodeled living, dining and new Kitchen, open to large new Family Room. The new lower level includes the new Garage and Mudroom. The existing fireplace and chimney remain - with beautifully exposed brick. The homeowners love contemporary design, and finished the home with a gorgeous mix of color, pattern and materials.
The project was completed in 2011. Unfortunately, 2 years later, they suffered a massive house fire. The house was then rebuilt again, using the same plans and finishes as the original build, adding only a secondary laundry closet on the main level.
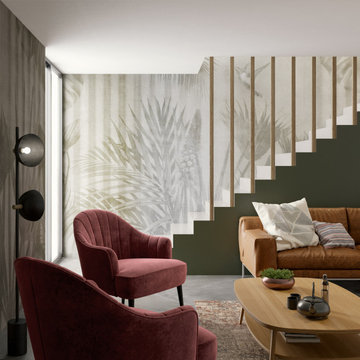
Inkiostro Bianco designer wallpaper is the creative wallcovering that confers personality to the home.
他の地域にある高級な巨大なコンテンポラリースタイルのおしゃれな直階段 (フローリングの蹴込み板、壁紙) の写真
他の地域にある高級な巨大なコンテンポラリースタイルのおしゃれな直階段 (フローリングの蹴込み板、壁紙) の写真
階段 (壁紙) の写真
1

