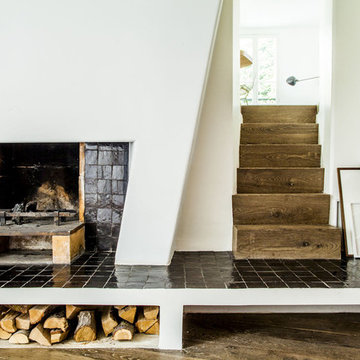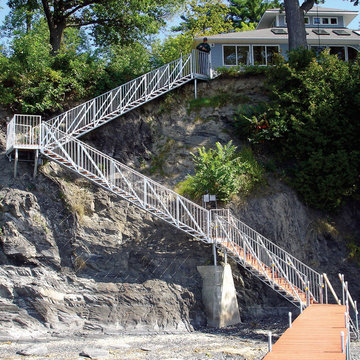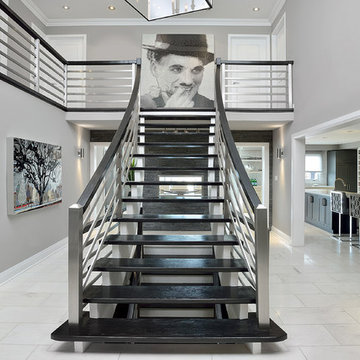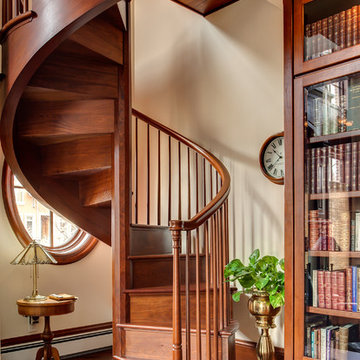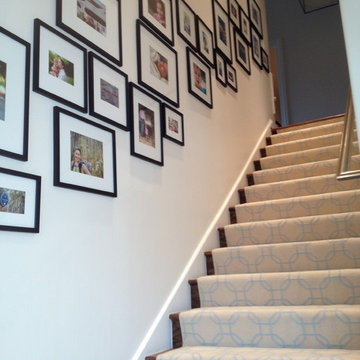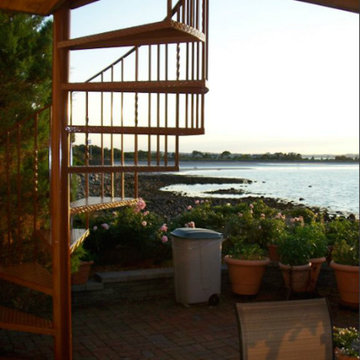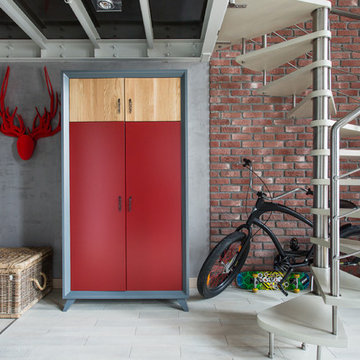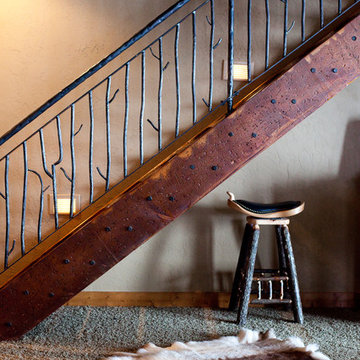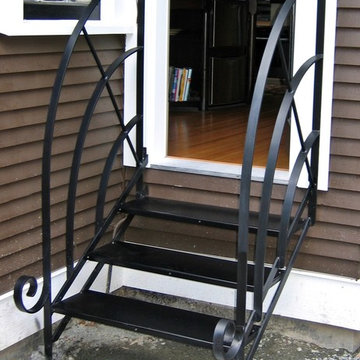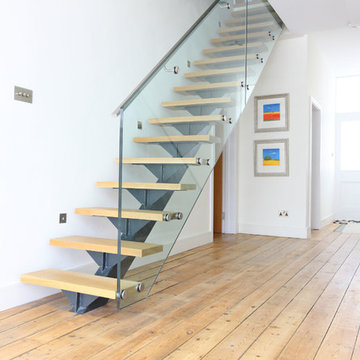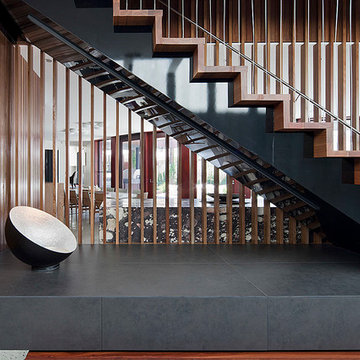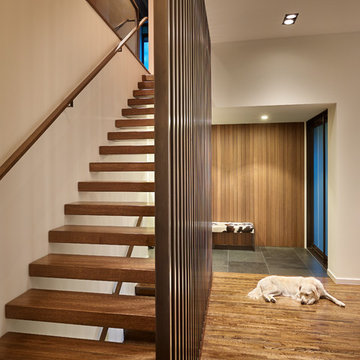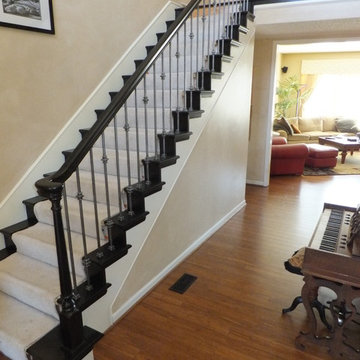階段 - 直階段、らせん階段の写真
絞り込み:
資材コスト
並び替え:今日の人気順
写真 341〜360 枚目(全 33,851 枚)
1/3
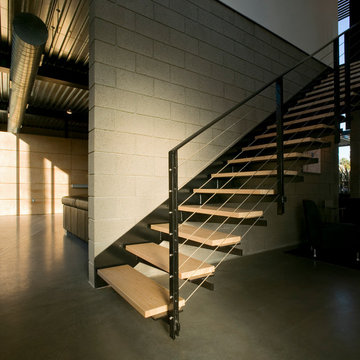
A floating stair composed of a steel plate structure and exposed "on end" plywood treads offer a counterpoint to the concrete floors and CMU walls.
Bill Timmerman - Timmerman Photography
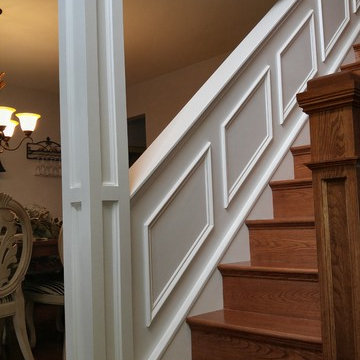
Stairway Wall Molding and Column
フィラデルフィアにある高級な中くらいなトラディショナルスタイルのおしゃれな直階段 (木の蹴込み板、木材の手すり) の写真
フィラデルフィアにある高級な中くらいなトラディショナルスタイルのおしゃれな直階段 (木の蹴込み板、木材の手すり) の写真
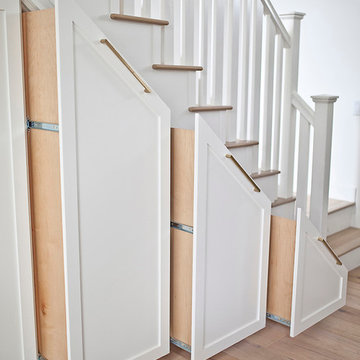
Kristen Vincent Photography
サンディエゴにある高級な中くらいなエクレクティックスタイルのおしゃれな直階段 (フローリングの蹴込み板) の写真
サンディエゴにある高級な中くらいなエクレクティックスタイルのおしゃれな直階段 (フローリングの蹴込み板) の写真
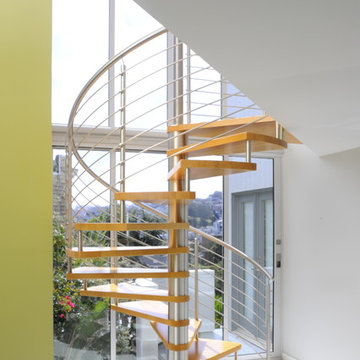
Photos Courtesy of Sharon Risedorph
サンフランシスコにあるコンテンポラリースタイルのおしゃれな階段の写真
サンフランシスコにあるコンテンポラリースタイルのおしゃれな階段の写真
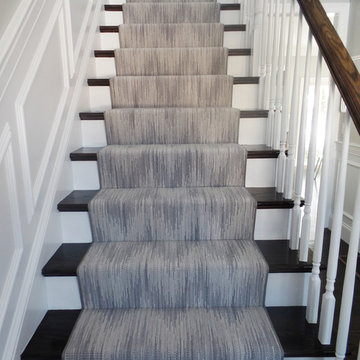
Custom Grey Chevron Stair Runner by K. Powers & Company
ボストンにある中くらいなトランジショナルスタイルのおしゃれな直階段 (フローリングの蹴込み板) の写真
ボストンにある中くらいなトランジショナルスタイルのおしゃれな直階段 (フローリングの蹴込み板) の写真
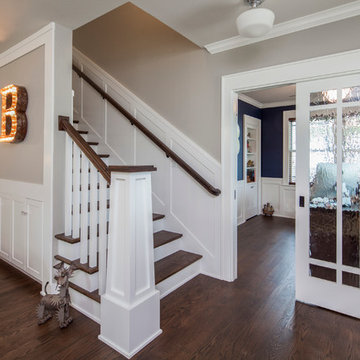
The new design expanded the footprint of the home to 1,271 square feet for the first level and 1,156 for the new second level. A new entry with a quarter turn stair leads you into the original living space. The old guest bedroom that was once accessed through the dining room is now connected to the front living space by pocket doors. The new open concept creates a continuous flow from the living space through the dining into the kitchen.
Photo by Tre Dunham
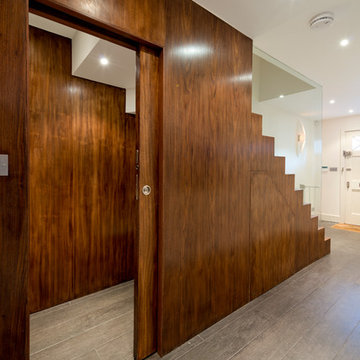
Staircase as a piece of furniture, with cloakroom and storage built in.
ロンドンにある広いコンテンポラリースタイルのおしゃれな階段 (木の蹴込み板) の写真
ロンドンにある広いコンテンポラリースタイルのおしゃれな階段 (木の蹴込み板) の写真
階段 - 直階段、らせん階段の写真
18
