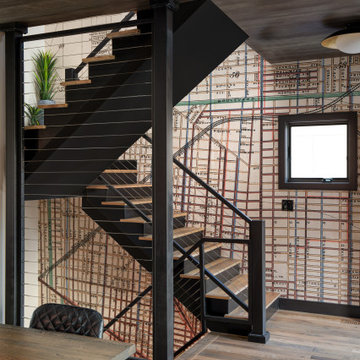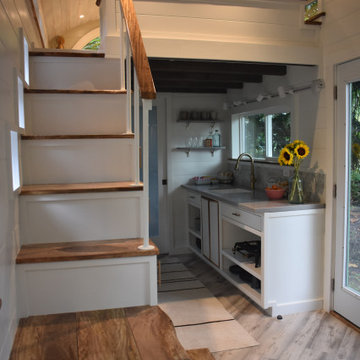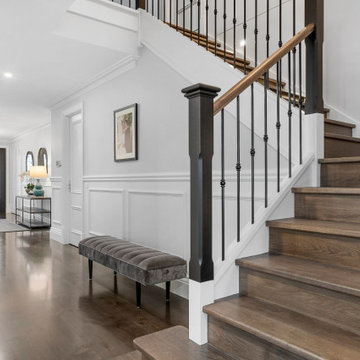かね折れ階段 (全タイプの壁の仕上げ) の写真
絞り込み:
資材コスト
並び替え:今日の人気順
写真 1〜20 枚目(全 956 枚)
1/3

The front entry offers a warm welcome that sets the tone for the entire home starting with the refinished staircase with modern square stair treads and black spindles, board and batten wainscoting, and beautiful blonde LVP flooring.

Completed in 2020, this large 3,500 square foot bungalow underwent a major facelift from the 1990s finishes throughout the house. We worked with the homeowners who have two sons to create a bright and serene forever home. The project consisted of one kitchen, four bathrooms, den, and game room. We mixed Scandinavian and mid-century modern styles to create these unique and fun spaces.
---
Project designed by the Atomic Ranch featured modern designers at Breathe Design Studio. From their Austin design studio, they serve an eclectic and accomplished nationwide clientele including in Palm Springs, LA, and the San Francisco Bay Area.
For more about Breathe Design Studio, see here: https://www.breathedesignstudio.com/
To learn more about this project, see here: https://www.breathedesignstudio.com/bungalow-remodel

Entry renovation. Architecture, Design & Construction by USI Design & Remodeling.
ダラスにある広いトラディショナルスタイルのおしゃれなかね折れ階段 (木の蹴込み板、木材の手すり、羽目板の壁) の写真
ダラスにある広いトラディショナルスタイルのおしゃれなかね折れ階段 (木の蹴込み板、木材の手すり、羽目板の壁) の写真
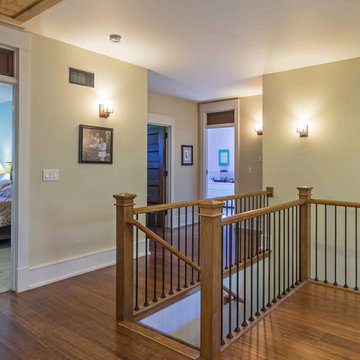
New Craftsman style home, approx 3200sf on 60' wide lot. Views from the street, highlighting front porch, large overhangs, Craftsman detailing. Photos by Robert McKendrick Photography.

Lower Level build-out includes new 3-level architectural stair with screenwalls that borrow light through the vertical and adjacent spaces - Scandinavian Modern Interior - Indianapolis, IN - Trader's Point - Architect: HAUS | Architecture For Modern Lifestyles - Construction Manager: WERK | Building Modern - Christopher Short + Paul Reynolds - Photo: HAUS | Architecture

Whole Home design that encompasses a Modern Farmhouse aesthetic. Photos and design by True Identity Concepts.
ニューヨークにあるお手頃価格の小さなカントリー風のおしゃれなかね折れ階段 (カーペット張りの蹴込み板、金属の手すり、塗装板張りの壁) の写真
ニューヨークにあるお手頃価格の小さなカントリー風のおしゃれなかね折れ階段 (カーペット張りの蹴込み板、金属の手すり、塗装板張りの壁) の写真

Acoustics from exposed hardwood floors are managed via upholstered furniture, window treatments and on the stair treads. Brass lighting fixtures impart an element of contrast.
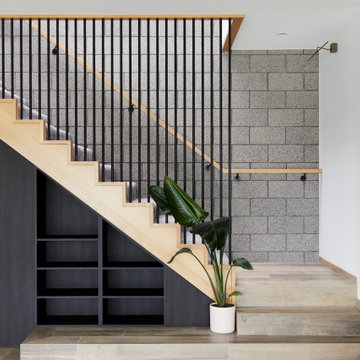
Raw, industrial elements nurture the linear form of Lum Road’s staircase. Victorian Ash stringers are the base for an MDF stair with carpet finish, complete with a custom steel rod balustrade, and cladded feature steps.
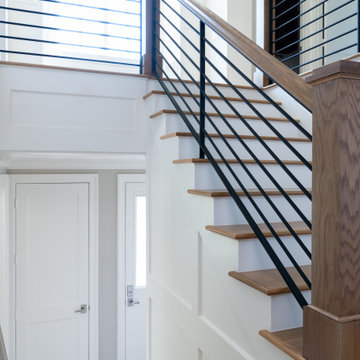
The patterned floor tile was repeated on the Laundry Room backsplash. White wainscoting in the stairwell is functional and creates visual interest
ダラスにあるトランジショナルスタイルのおしゃれなかね折れ階段 (木の蹴込み板、金属の手すり、羽目板の壁) の写真
ダラスにあるトランジショナルスタイルのおしゃれなかね折れ階段 (木の蹴込み板、金属の手すり、羽目板の壁) の写真

Entry Foyer and stair hall with marble checkered flooring, white pickets and black painted handrail. View to Dining Room and arched opening to Kitchen beyond.

ワシントンD.C.にある高級な広いトラディショナルスタイルのおしゃれなかね折れ階段 (フローリングの蹴込み板、木材の手すり、羽目板の壁) の写真
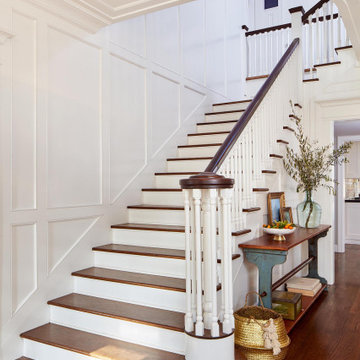
Just inside the front door, this gorgeous L-shaped staircase offers a warm welcome and leads to the private spaces in the home. The dressed console table invites guests inside.
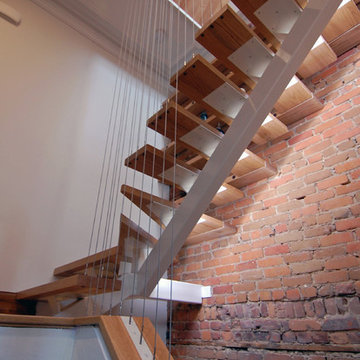
Détail de l'escalier / Staircase detail
モントリオールにある高級な中くらいなエクレクティックスタイルのおしゃれな階段 (金属の手すり、レンガ壁) の写真
モントリオールにある高級な中くらいなエクレクティックスタイルのおしゃれな階段 (金属の手すり、レンガ壁) の写真
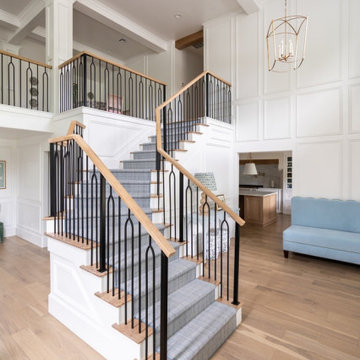
Staircase Detail - Entry.
オクラホマシティにある広いトラディショナルスタイルのおしゃれなかね折れ階段 (フローリングの蹴込み板、混合材の手すり、パネル壁) の写真
オクラホマシティにある広いトラディショナルスタイルのおしゃれなかね折れ階段 (フローリングの蹴込み板、混合材の手すり、パネル壁) の写真
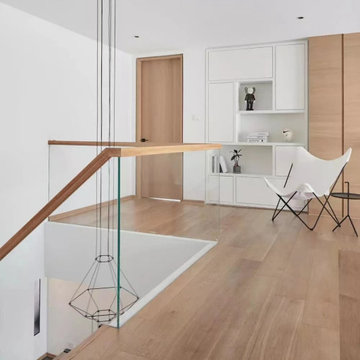
Zigzag stair is a popular stair design in New York.
Zigzag cut with a modern look.
ニューヨークにあるお手頃価格の中くらいなモダンスタイルのおしゃれな階段 (木の蹴込み板、ガラスフェンス、パネル壁) の写真
ニューヨークにあるお手頃価格の中くらいなモダンスタイルのおしゃれな階段 (木の蹴込み板、ガラスフェンス、パネル壁) の写真
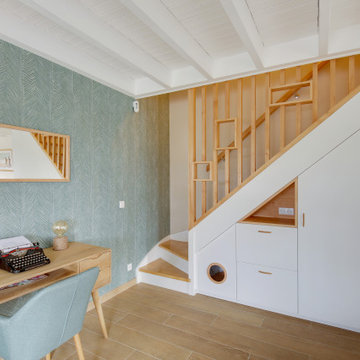
ボルドーにあるお手頃価格の中くらいな北欧スタイルのおしゃれな階段 (フローリングの蹴込み板、木材の手すり、壁紙) の写真
かね折れ階段 (全タイプの壁の仕上げ) の写真
1

