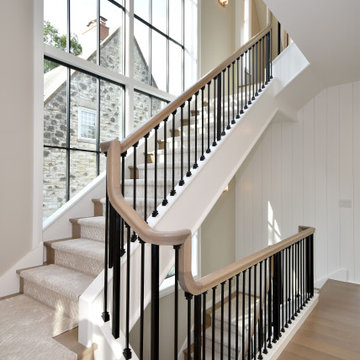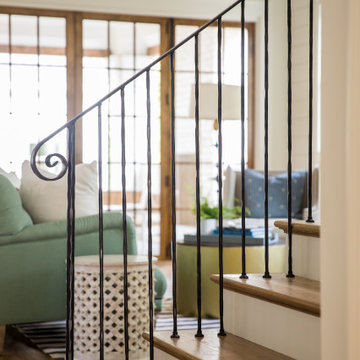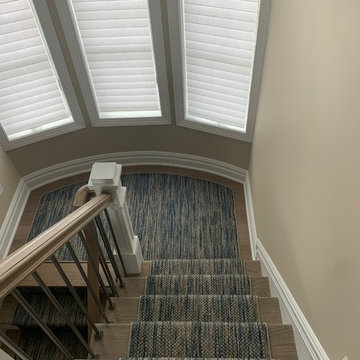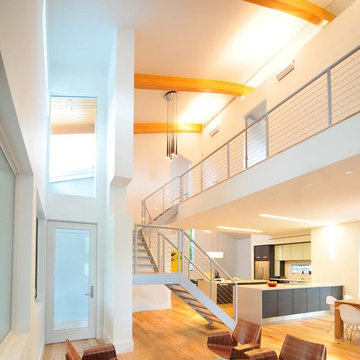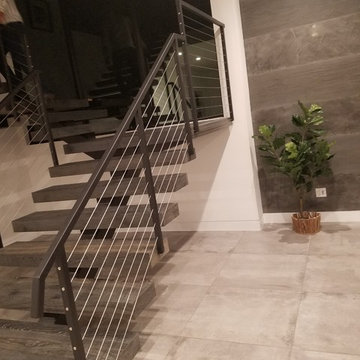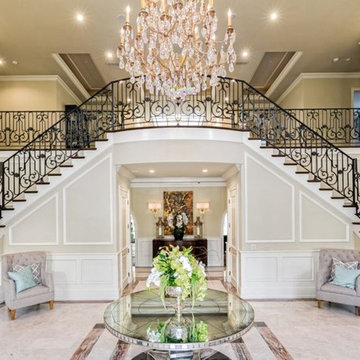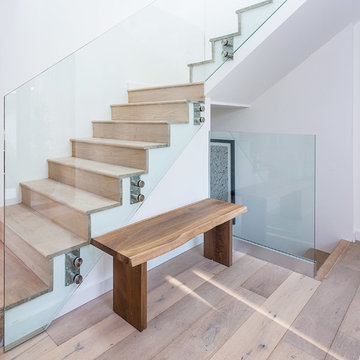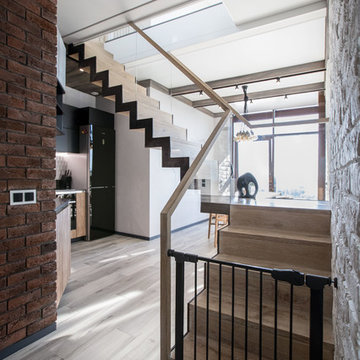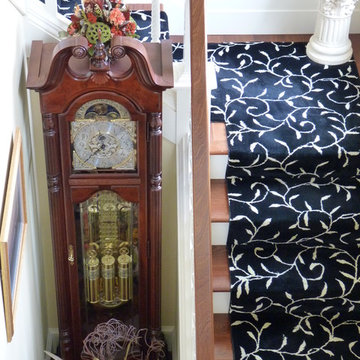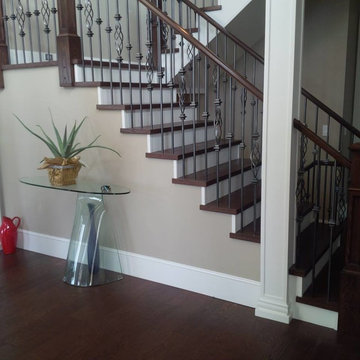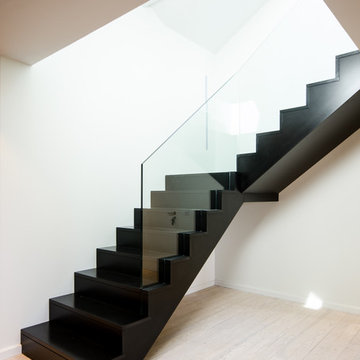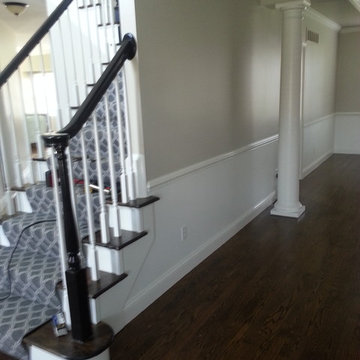かね折れ階段の写真
絞り込み:
資材コスト
並び替え:今日の人気順
写真 2381〜2400 枚目(全 19,824 枚)
1/2

Little Siesta Cottage- This 1926 home was saved from destruction and moved in three pieces to the site where we deconstructed the revisions and re-assembled the home the way we suspect it originally looked.
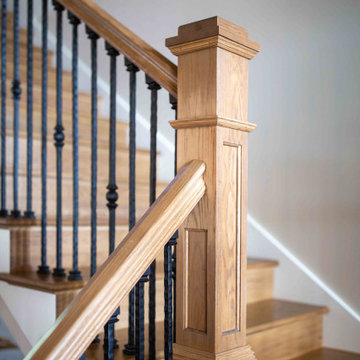
We love it when a home becomes a family compound with wonderful history. That is exactly what this home on Mullet Lake is. The original cottage was built by our client’s father and enjoyed by the family for years. It finally came to the point that there was simply not enough room and it lacked some of the efficiencies and luxuries enjoyed in permanent residences. The cottage is utilized by several families and space was needed to allow for summer and holiday enjoyment. The focus was on creating additional space on the second level, increasing views of the lake, moving interior spaces and the need to increase the ceiling heights on the main level. All these changes led for the need to start over or at least keep what we could and add to it. The home had an excellent foundation, in more ways than one, so we started from there.
It was important to our client to create a northern Michigan cottage using low maintenance exterior finishes. The interior look and feel moved to more timber beam with pine paneling to keep the warmth and appeal of our area. The home features 2 master suites, one on the main level and one on the 2nd level with a balcony. There are 4 additional bedrooms with one also serving as an office. The bunkroom provides plenty of sleeping space for the grandchildren. The great room has vaulted ceilings, plenty of seating and a stone fireplace with vast windows toward the lake. The kitchen and dining are open to each other and enjoy the view.
The beach entry provides access to storage, the 3/4 bath, and laundry. The sunroom off the dining area is a great extension of the home with 180 degrees of view. This allows a wonderful morning escape to enjoy your coffee. The covered timber entry porch provides a direct view of the lake upon entering the home. The garage also features a timber bracketed shed roof system which adds wonderful detail to garage doors.
The home’s footprint was extended in a few areas to allow for the interior spaces to work with the needs of the family. Plenty of living spaces for all to enjoy as well as bedrooms to rest their heads after a busy day on the lake. This will be enjoyed by generations to come.
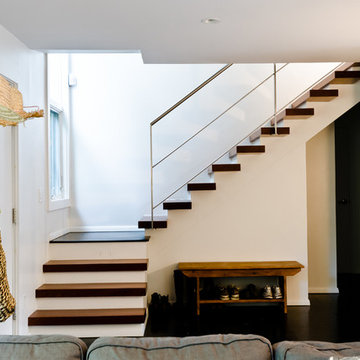
jonathan foster
ニューヨークにある高級な小さなモダンスタイルのおしゃれなかね折れ階段 (フローリングの蹴込み板) の写真
ニューヨークにある高級な小さなモダンスタイルのおしゃれなかね折れ階段 (フローリングの蹴込み板) の写真
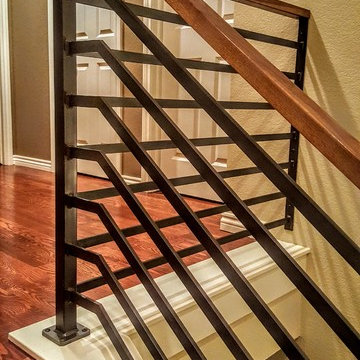
This client sent us a photo of a railing they liked that they had found on pinterest. Their railing before this beautiful metal one was wood, bulky, and white. They didn't feel that it represented them and their style in any way. We had to come with some solutions to make this railing what is, such as the custom made base plates at the base of the railing. This was a great project and really enjoyed working with they clients. The clients are thrilled to have a railing that makes their home feel like "their home." This is a flat bar railing, with floating bends, and an oak wood cap.
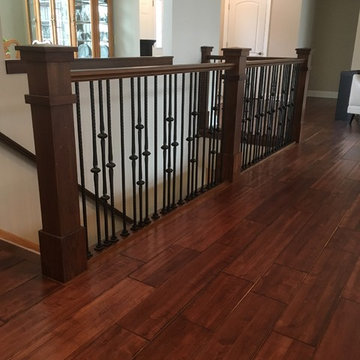
Replaced Honey Oak railings with a rich dark stained poplar & iron balusters. We removed the rail sections, stained the base plate to match the newels. Left the original oak newels in place for strength & boxed around them with the new poplar & added in the new sections. We spaced the iron balusters in "groupings" of 3 with a single straight baluster between. The baluster style is Gothic.
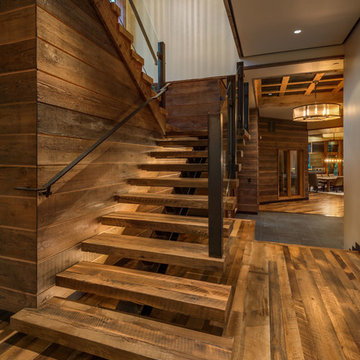
MATERIALS/FLOOR: Reclaimed hardwood floor/ WALLS: Different types of hardwood used for walls, which adds more detail to the hallway/ LIGHTS: Can lights on the ceiling provide lots of light/ TRIM: Window casing on all the windows/ ROOM FEATURES: Big windows throughout the room create beautiful views on the surrounding forest./ STAIRS: made from hardwood to match walls and floor/ STAIR RAILS: Made from glass and metal railing/ UNIQUE FEATURES: High ceilings provide more larger feel to the room/
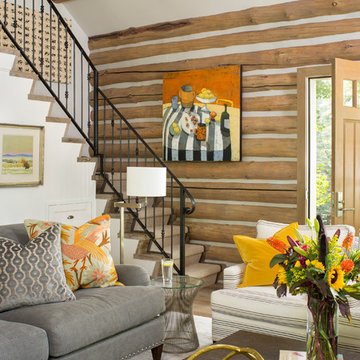
The refurbished staircase has wood flooring and a custom iron railing make for a pleasant living room.
デンバーにあるお手頃価格の中くらいなラスティックスタイルのおしゃれな階段 (木の蹴込み板) の写真
デンバーにあるお手頃価格の中くらいなラスティックスタイルのおしゃれな階段 (木の蹴込み板) の写真
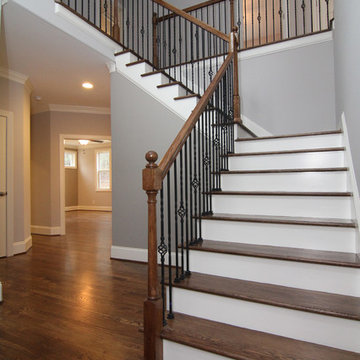
Just inside the two front doors, the small foyer opens wide with a two story ceiling and second floor overlook. The angled staircase leave the perfect place for an entry table or bench. Raleigh Custom Homes built by Stanton Homes.
かね折れ階段の写真
120
