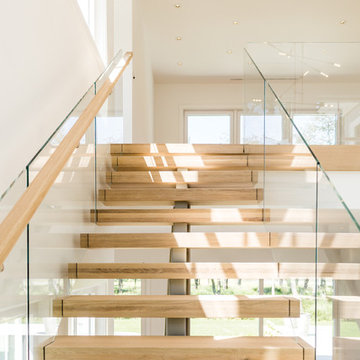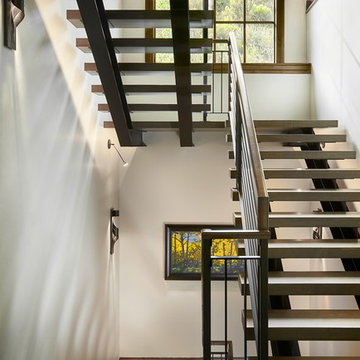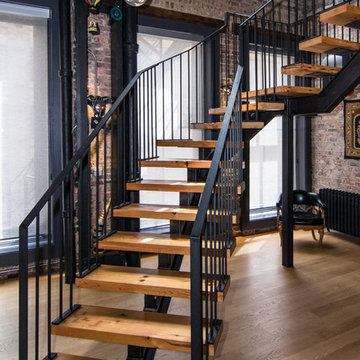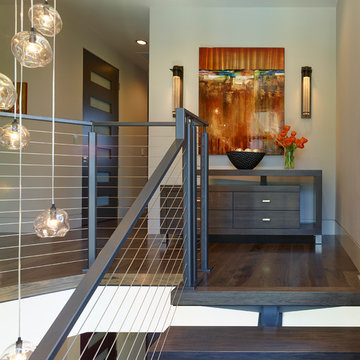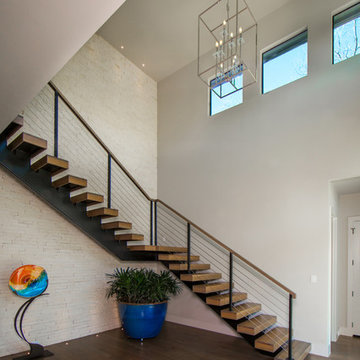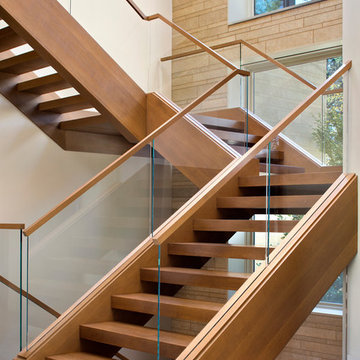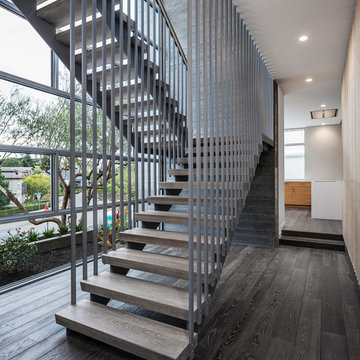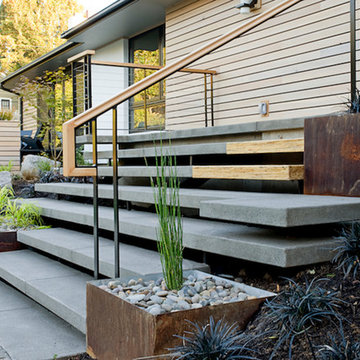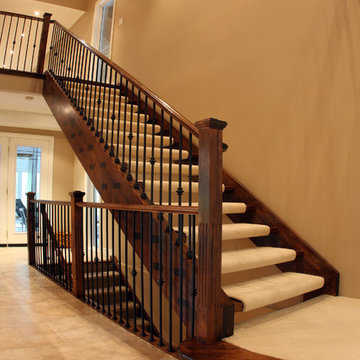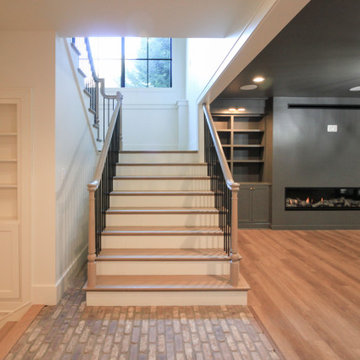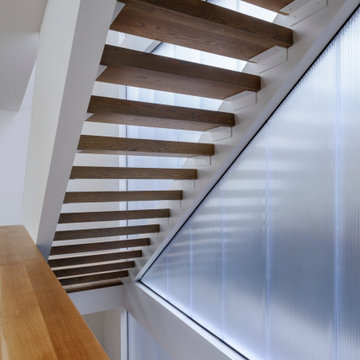スケルトン階段の写真
絞り込み:
資材コスト
並び替え:今日の人気順
写真 381〜400 枚目(全 10,456 枚)
1/2
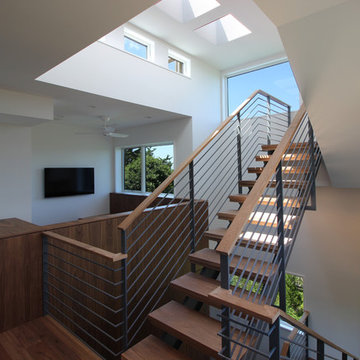
Staircase
Coughlin Architecture
ニューヨークにあるモダンスタイルのおしゃれなスケルトン階段 (金属の蹴込み板、金属の手すり) の写真
ニューヨークにあるモダンスタイルのおしゃれなスケルトン階段 (金属の蹴込み板、金属の手すり) の写真
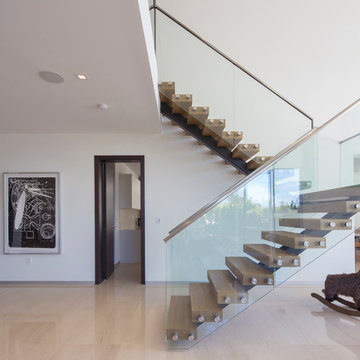
Photos by Libertad Rodriguez / Phl & Services.llc Architecture by sdh studio.
マイアミにあるコンテンポラリースタイルのおしゃれな階段 (ガラスフェンス) の写真
マイアミにあるコンテンポラリースタイルのおしゃれな階段 (ガラスフェンス) の写真
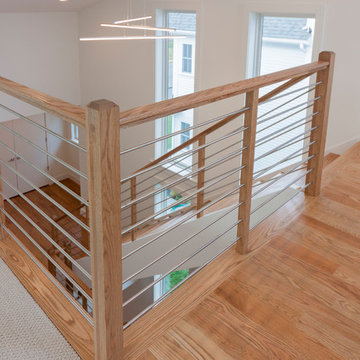
A remarkable Architect/Builder selected us to help design, build and install his geometric/contemporary four-level staircase; definitively not a “cookie-cutter” stair design, capable to blend/accompany very well the geometric forms of the custom millwork found throughout the home, and the spectacular chef’s kitchen/adjoining light filled family room. Since the architect’s goal was to allow plenty of natural light in at all times (staircase is located next to wall of windows), the stairs feature solid 2” oak treads with 4” nose extensions, absence of risers, and beautifully finished poplar stringers. The horizontal cable balustrade system flows dramatically from the lower level rec room to the magnificent view offered by the fourth level roof top deck. CSC © 1976-2020 Century Stair Company. All rights reserved.
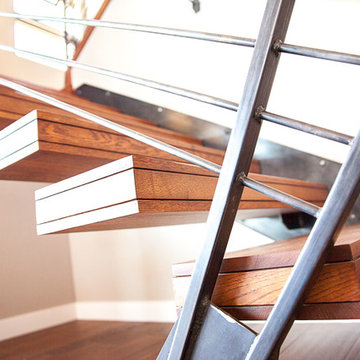
R.G. Cowan Design / Fluid Design Workshop
Location: Grand Junction, CO, USA
Completed in 2017, the Bookcliff Modern home was a design-build collaboration with Serra Homes of Grand Junction. R.G Cowan Design Build and the Fluid Design Workshop completed the design, detailing, custom fabrications and installations of; the timber frame exterior and steel brackets, interior stairs, stair railings, fireplace concrete and steel and other interior finish details of this contemporary modern home.
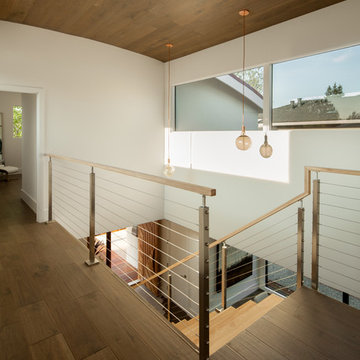
Wooden ceiling matching floor
サンフランシスコにある中くらいなモダンスタイルのおしゃれなスケルトン階段 (木の蹴込み板、金属の手すり) の写真
サンフランシスコにある中くらいなモダンスタイルのおしゃれなスケルトン階段 (木の蹴込み板、金属の手すり) の写真
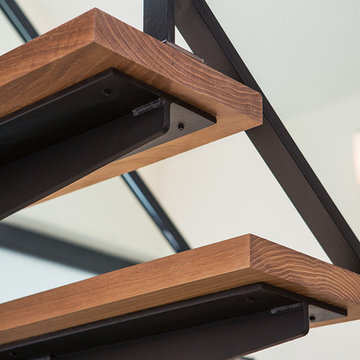
Close up of the custom-made staircase featuring steel and white oak.
Architect: Paul Molina
Photographer: Joseph Schell
サンフランシスコにある広いモダンスタイルのおしゃれなスケルトン階段 (金属の蹴込み板) の写真
サンフランシスコにある広いモダンスタイルのおしゃれなスケルトン階段 (金属の蹴込み板) の写真
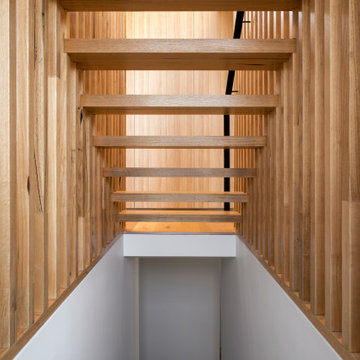
The main internal feature of the house, the design of the floating staircase involved extensive days working together with a structural engineer to refine so that each solid timber stair tread sat perfectly in between long vertical timber battens without the need for stair stringers. This unique staircase was intended to give a feeling of lightness to complement the floating facade and continuous flow of internal spaces.
The warm timber of the staircase continues throughout the refined, minimalist interiors, with extensive use for flooring, kitchen cabinetry and ceiling, combined with luxurious marble in the bathrooms and wrapping the high-ceilinged main bedroom in plywood panels with 10mm express joints.
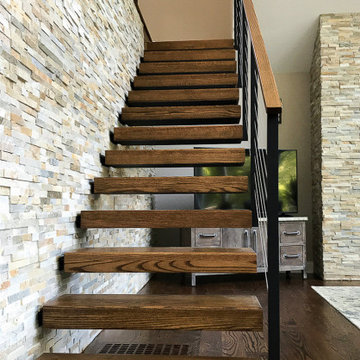
Custom made steel stringer cantilevered floating stairs. The stringer is concealed in the wall giving the appearance of the treads floating up to the second level. The railing is our Ithaca style cable railing.
www.keuka-studios.com
スケルトン階段の写真
20
