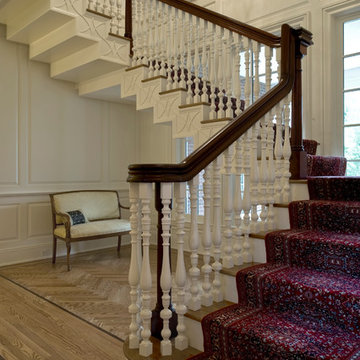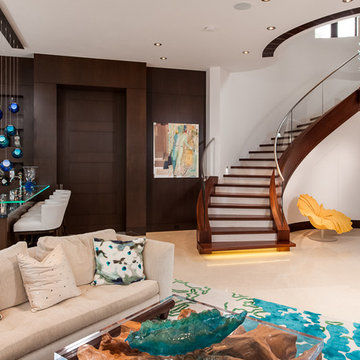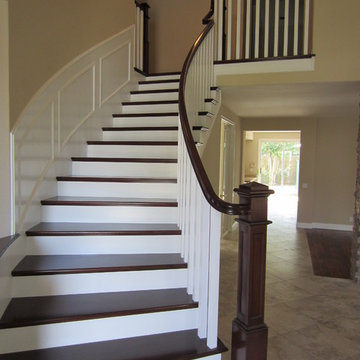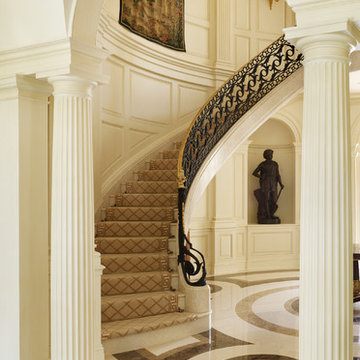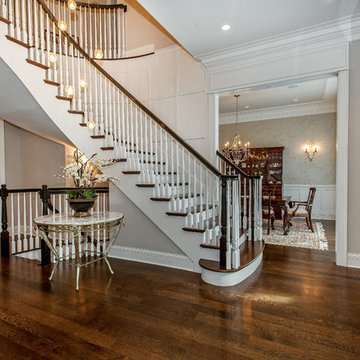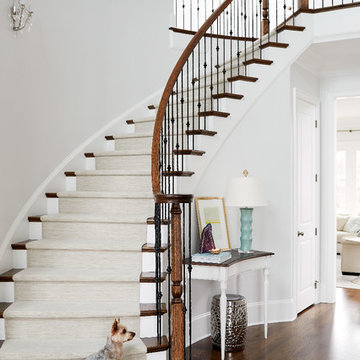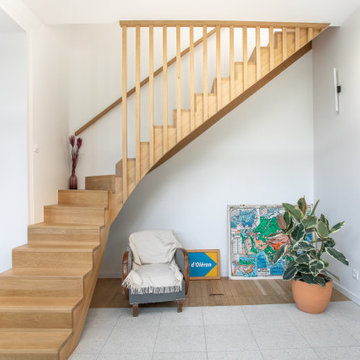サーキュラー階段の写真
絞り込み:
資材コスト
並び替え:今日の人気順
写真 341〜360 枚目(全 19,393 枚)
1/2
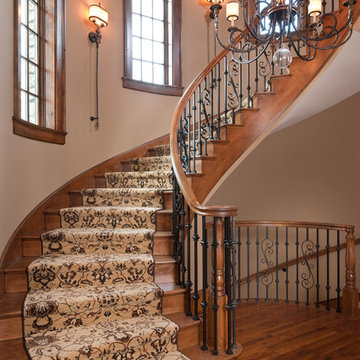
Freestanding knotty alder stairway with iron balustrade.
インディアナポリスにある広いトラディショナルスタイルのおしゃれなサーキュラー階段 (木の蹴込み板) の写真
インディアナポリスにある広いトラディショナルスタイルのおしゃれなサーキュラー階段 (木の蹴込み板) の写真
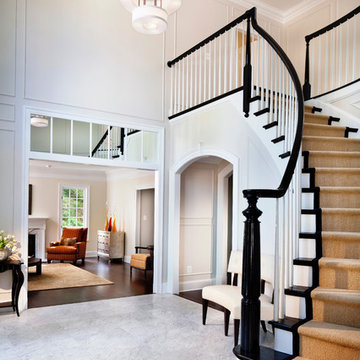
Photography by Morgan Howarth
ワシントンD.C.にある巨大なトラディショナルスタイルのおしゃれなサーキュラー階段 (フローリングの蹴込み板) の写真
ワシントンD.C.にある巨大なトラディショナルスタイルのおしゃれなサーキュラー階段 (フローリングの蹴込み板) の写真
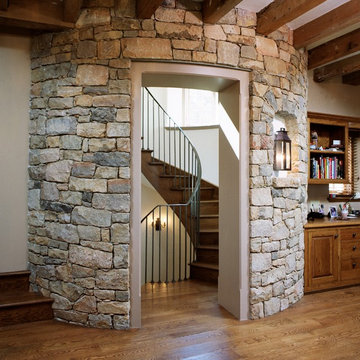
Jay Greene Architectural Photography
フィラデルフィアにあるラスティックスタイルのおしゃれなサーキュラー階段の写真
フィラデルフィアにあるラスティックスタイルのおしゃれなサーキュラー階段の写真
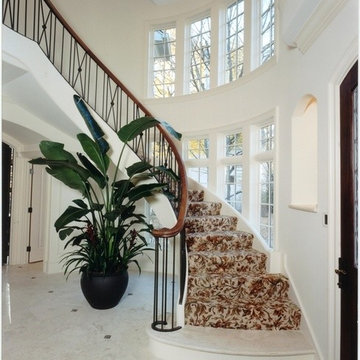
http://www.pickellbuilders.com. Photography by Linda Oyama Bryan. Floating Curved Staircase with walnut railing and iron balusters. Limestone tile floor with glass inserts and limestone swell step. Imported English carpet stair runner. Art niche.
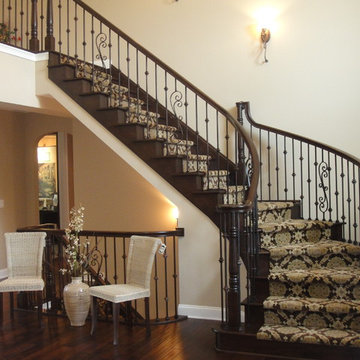
Otero Signature Homes builds exquisite custom homes throughout Northeast Ohio, based on well-thought out architectural designs. Our homes are built with quality construction materials, maintenance-free and energy efficient products, and the highest craftsmanship. We are also a certified Green Builder and an Energy Star Partner.
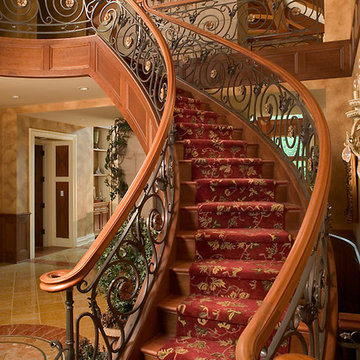
Torrey Pines is a stately European-style home. Patterned brick, arched picture windows, and a three-story turret accentuate the exterior. Upon entering the foyer, guests are welcomed by the sight of a sweeping circular stair leading to an overhead balcony.
Filigreed brackets, arched ceiling beams, tiles and bead board adorn the high, vaulted ceilings of the home. The kitchen is spacious, with a center island and elegant dining area bordered by tall windows. On either side of the kitchen are living spaces and a three-season room, all with fireplaces.
The library is a two-story room at the front of the house, providing an office area and study. A main-floor master suite includes dual walk-in closets, a large bathroom, and access to the lower level via a small spiraling staircase. Also en suite is a hot tub room in the octagonal space of the home’s turret, offering expansive views of the surrounding landscape.
The upper level includes a guest suite, two additional bedrooms, a studio and a playroom. The lower level offers billiards, a circle bar and dining area, more living space, a cedar closet, wine cellar, exercise facility and golf practice room.
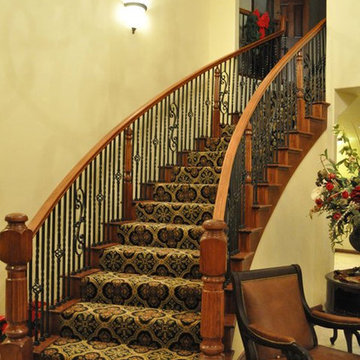
Parts supplied by A.R.T.T. Wood Mfg.
オクラホマシティにある広いトラディショナルスタイルのおしゃれなサーキュラー階段 (カーペット張りの蹴込み板) の写真
オクラホマシティにある広いトラディショナルスタイルのおしゃれなサーキュラー階段 (カーペット張りの蹴込み板) の写真
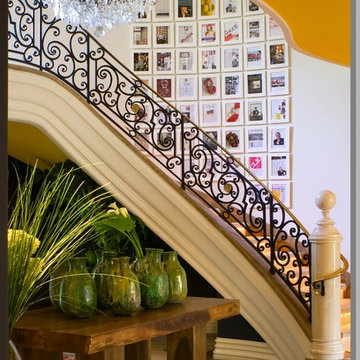
On the entry stairwell we again lined the walls with framed issues of past editorial s on the designer client; the ceiling of the entry was painted in Tracy's signature "Murdock yellow". The curvature of the edges of the ceiling is accentuated by the yellow and has always reminded me of the whimsical curved details of Barcelona Architect; Antoni Gaudi’s buildings. We placed a very primitive and rustic table in the entry foyer and displayed a grouping of primitive ceramic urns to contrast the rest of the sophisticated furnishings in the entry hall. There aren’t too many clients that will let you paint their ceilings sunflower yellow!
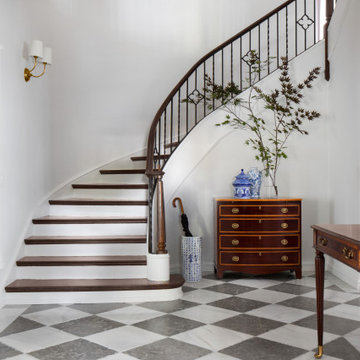
The beautiful reclaimed marble floor at our Lake Drive renovation is newly installed but it feels like it is has always been there. We love enhancing a home's character with authentic materials.
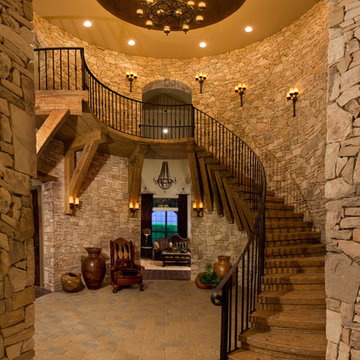
GORGEOUS Hill Country meets Old World rotunda and staircase. Didn't need much to stand out!
オースティンにある地中海スタイルのおしゃれなサーキュラー階段 (木の蹴込み板) の写真
オースティンにある地中海スタイルのおしゃれなサーキュラー階段 (木の蹴込み板) の写真
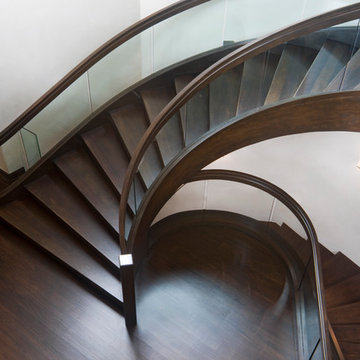
Willoughby Way Walnut Staircase by Charles Cunniffe Architects http://cunniffe.com/projects/willoughby-way/ Photo by David O. Marlow
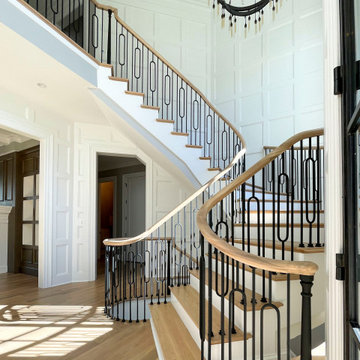
Three floating-curved flights play a spectacular effect in this recently built home; soft wooden oak treads and oak rails blend beautifully with the hardwood flooring, while its balustrade is an architectural decorative confection of black wrought-iron in clean geometrical patterns. CSC 1976-2022 © Century Stair Company ® All rights reserved.

Arriving at the home, attention is immediately drawn to the dramatic spiral staircase with glass balustrade which graces the entryway and leads to the floating mezzanine above. The home is designed by Pierre Hoppenot of Studio PHH Architects.
サーキュラー階段の写真
18
