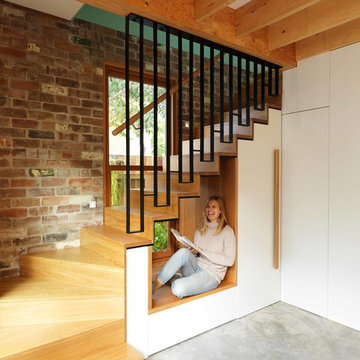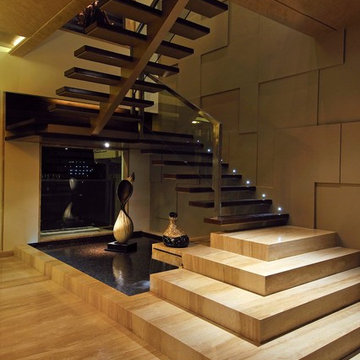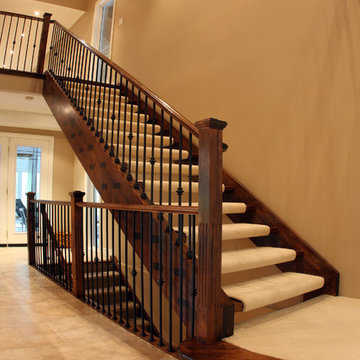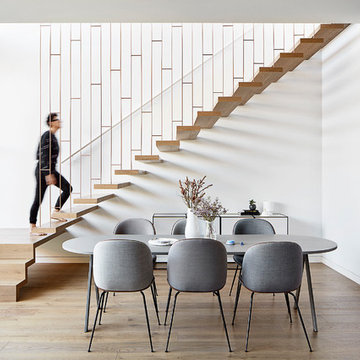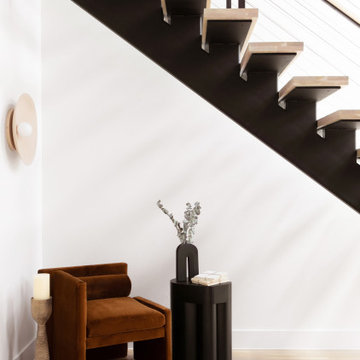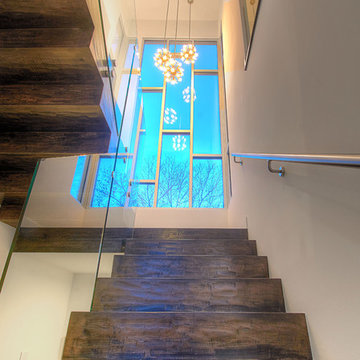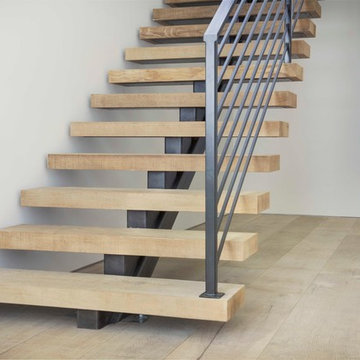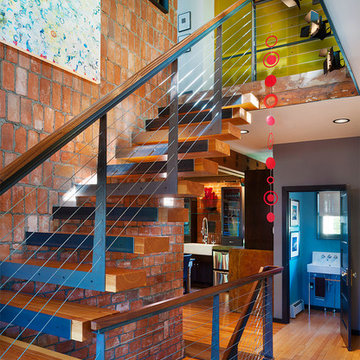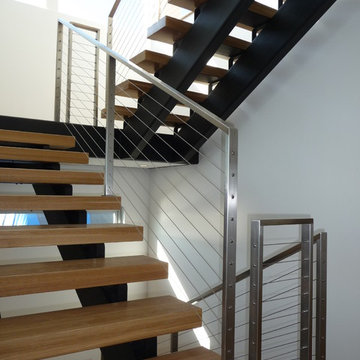木のスケルトン階段の写真
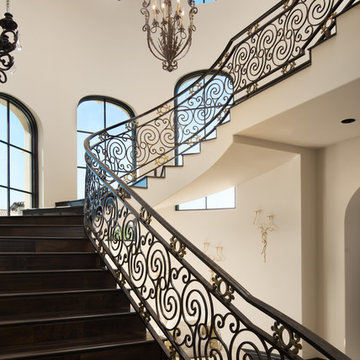
We admire this grand staircase and curved stairs, with custom wrought iron stair railing, the arched windows, chandelier, and vaulted ceiling.
フェニックスにあるラグジュアリーな巨大なおしゃれなスケルトン階段 (木の蹴込み板、金属の手すり) の写真
フェニックスにあるラグジュアリーな巨大なおしゃれなスケルトン階段 (木の蹴込み板、金属の手すり) の写真
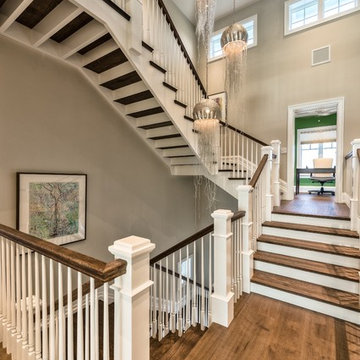
Custom Built three story open stair
マイアミにあるラグジュアリーな巨大なビーチスタイルのおしゃれなスケルトン階段 (フローリングの蹴込み板) の写真
マイアミにあるラグジュアリーな巨大なビーチスタイルのおしゃれなスケルトン階段 (フローリングの蹴込み板) の写真
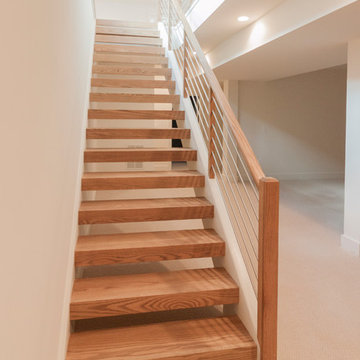
A remarkable Architect/Builder selected us to help design, build and install his geometric/contemporary four-level staircase; definitively not a “cookie-cutter” stair design, capable to blend/accompany very well the geometric forms of the custom millwork found throughout the home, and the spectacular chef’s kitchen/adjoining light filled family room. Since the architect’s goal was to allow plenty of natural light in at all times (staircase is located next to wall of windows), the stairs feature solid 2” oak treads with 4” nose extensions, absence of risers, and beautifully finished poplar stringers. The horizontal cable balustrade system flows dramatically from the lower level rec room to the magnificent view offered by the fourth level roof top deck. CSC © 1976-2020 Century Stair Company. All rights reserved.
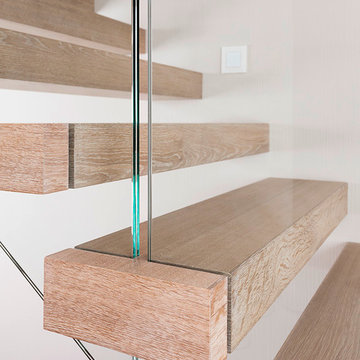
ST920 Floating stair made of patinated oak finished with hardwax oil. Balustrade made of glass with wooden handrail. Private residential project, designed by TRĄBCZYŃSKI
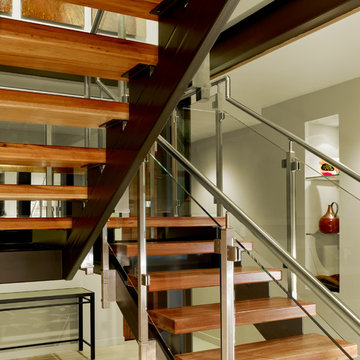
A bright and spacious floor plan mixed with custom woodwork, artisan lighting, and natural stone accent walls offers a warm and inviting yet incredibly modern design. The organic elements merge well with the undeniably beautiful scenery, creating a cohesive interior design from the inside out.
Open staircase with floating stair treads, and a stainless steel & glass handrail. Exposed steel support beams with blackened finish complements the art displayed in stairwell.
Designed by Design Directives, LLC., based in Scottsdale, Arizona and serving throughout Phoenix, Paradise Valley, Cave Creek, Carefree, and Sedona.
For more about Design Directives, click here: https://susanherskerasid.com/
To learn more about this project, click here: https://susanherskerasid.com/modern-napa/
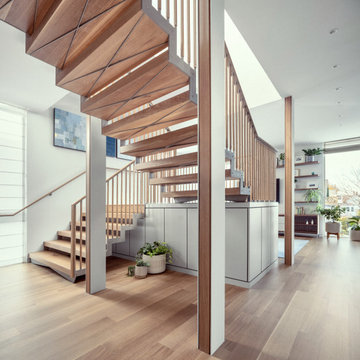
Descending this custom staircase leads you into an open floorplan and sitting room with floor-to-ceiling windows.
ポートランド(メイン)にあるコンテンポラリースタイルのおしゃれなスケルトン階段 (金属の蹴込み板、木材の手すり) の写真
ポートランド(メイン)にあるコンテンポラリースタイルのおしゃれなスケルトン階段 (金属の蹴込み板、木材の手すり) の写真
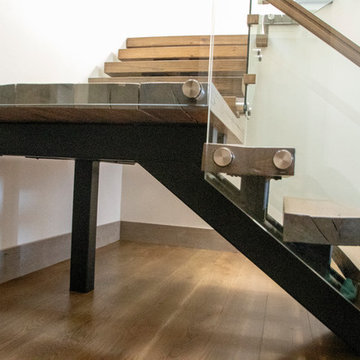
This Staircase’s simple and flawless look gives the steps the appearance of floating. The steel stringers were anchored in the wall so the attachment point was hidden from view. The fireplace was crafted from steel and in its effortless way one handle holds the locking mechanism to open and close the door. Rusted screens were fixed in the rock chimney to keep birds out of the fireplace. Overall this home is a beautiful combination of rock, wood & steel.
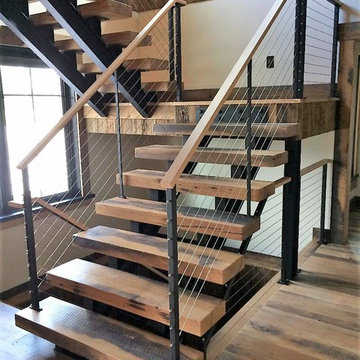
Double Beam Staircase with Cable Railing System
This unique project was a true work of art. Our client's home combined natural elements such as stone, wood and iron for a rustic ambiance. Combined with our modern style Cable Railing System, this house was truly a masterpiece.
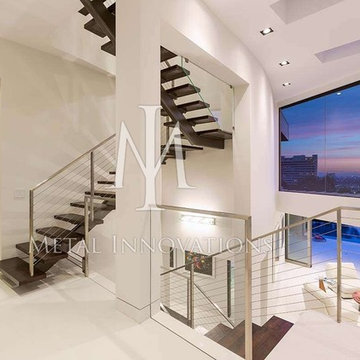
Single Stinger Stairway with Glass & Cable Rails 9380 Sierra Mar Los Angeles
ロサンゼルスにあるコンテンポラリースタイルのおしゃれな階段の写真
ロサンゼルスにあるコンテンポラリースタイルのおしゃれな階段の写真
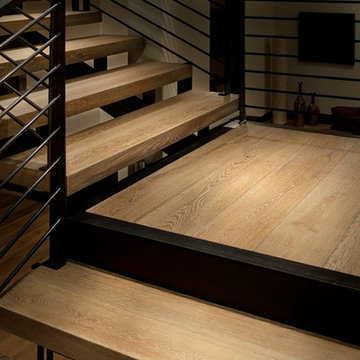
A luxury residence in Vail, Colorado featuring wire-brushed European Oak wide-plank wood floors in a custom finish.
Arrigoni Woods specializes in wide-plank wood flooring, both recycled and engineered. Our wood comes from old-growth Western European forests that are sustainably managed. Arrigoni's uniquely engineered wood (which has the look and feel of solid wood) features a trio of layered engineered planks, with a middle layer of transversely laid vertical grain spruce, providing a solid core.
Gibeon Photography
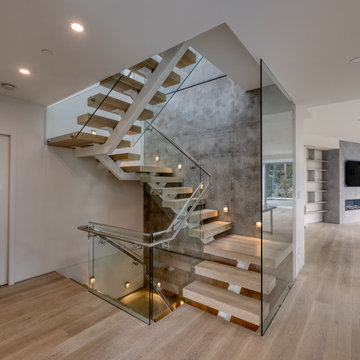
The distinctive triangular shaped design of the Bayridge Residence was driven by the difficult steep sloped site, restrictive municipal bylaws and environmental setbacks. The design concept was to create a dramatic house built into the slope that presented as a single story on the street, while opening up to the view on the slope side.
木のスケルトン階段の写真
60
