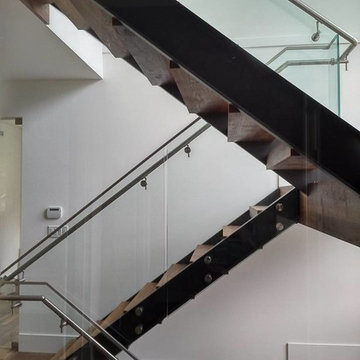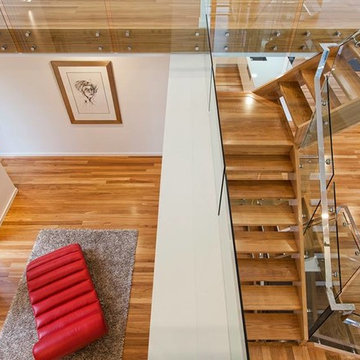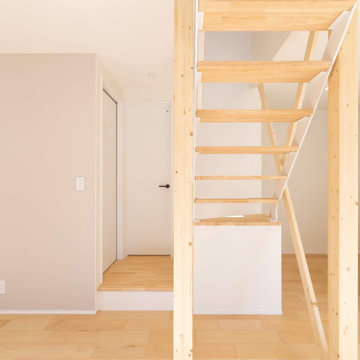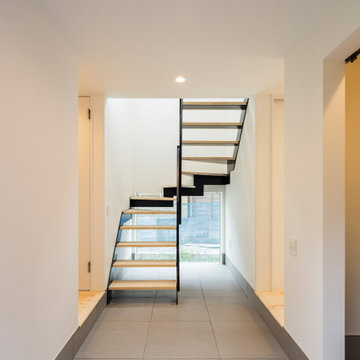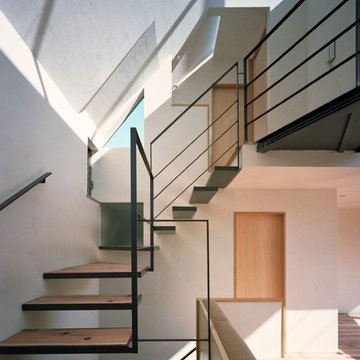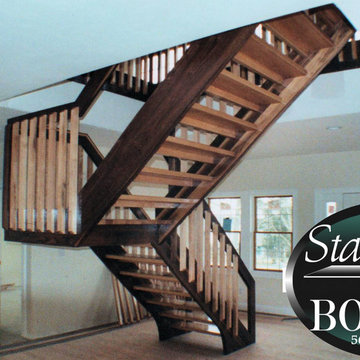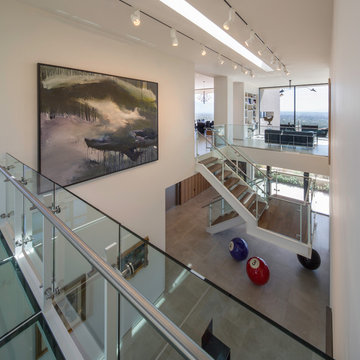木のスケルトン階段の写真
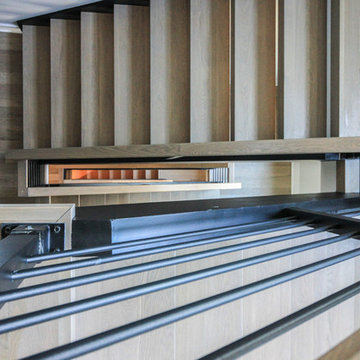
The architect/builder decided to make a design statement by selecting 4" squared-off white oak treads, maintaining uniform open risers (up to code openings), and by matching the bold black-painted 3" routed-stringers with the clean and open 1/2"-round rigid horizontal bars. This thoughtful stair design takes into account the rooms/areas that surround the stairwell and it also brings plenty of light to the basement area. CSC © 1976-2020 Century Stair Company. All rights reserved.
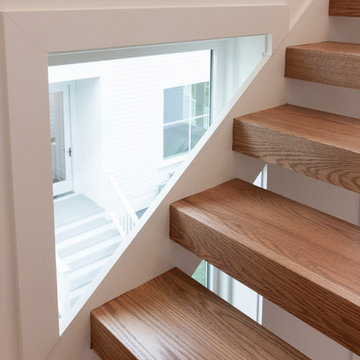
A remarkable Architect/Builder selected us to help design, build and install his geometric/contemporary four-level staircase; definitively not a “cookie-cutter” stair design, capable to blend/accompany very well the geometric forms of the custom millwork found throughout the home, and the spectacular chef’s kitchen/adjoining light filled family room. Since the architect’s goal was to allow plenty of natural light in at all times (staircase is located next to wall of windows), the stairs feature solid 2” oak treads with 4” nose extensions, absence of risers, and beautifully finished poplar stringers. The horizontal cable balustrade system flows dramatically from the lower level rec room to the magnificent view offered by the fourth level roof top deck. CSC © 1976-2020 Century Stair Company. All rights reserved.
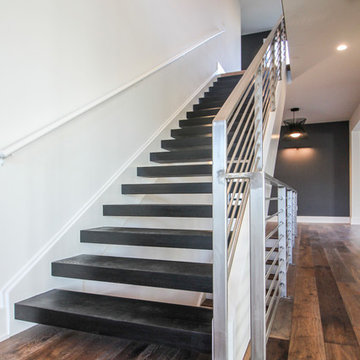
Century Stair made the open riser staircase to Tradition Homes' strict architect specifications; 3" housed stringers with 4" solid oak treads allow light from the large windows on the top floor to cascade down to the basement level. Contrasting colors and textures (white-painted stringers, black-stained treads, and natural metal balustrade) establish the modern character of the whole house and define the surrounding spaces. CSC 1976-2020 © Century Stair Company. ® All Rights Reserved.
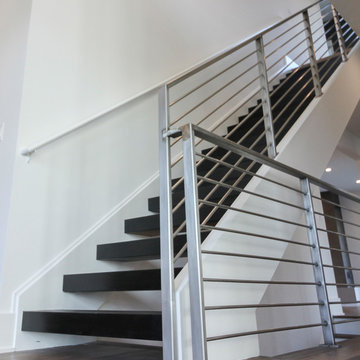
Century Stair made the open riser staircase to Tradition Homes' strict architect specifications; 3" housed stringers with 4" solid oak treads allow light from the large windows on the top floor to cascade down to the basement level. Contrasting colors and textures (white-painted stringers, black-stained treads, and natural metal balustrade) establish the modern character of the whole house and define the surrounding spaces. CSC 1976-2020 © Century Stair Company. ® All Rights Reserved.
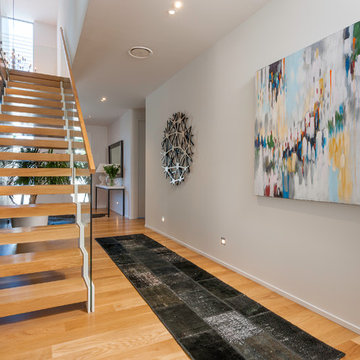
This stair is the first stand-out feature visitors notice when entering this home and the stair design perfectly mirrors the modern design aesthetic throughout the rest of the house. Stair treads are crafted from American white oak with a low sheen satin polyurethane finish. Steel stringers are finished in an off-white and contrast with the dark tile clad feature wall. Glass balustrades ensure maximum light flow and keep everything looking light and spacious.
Murray Irwin
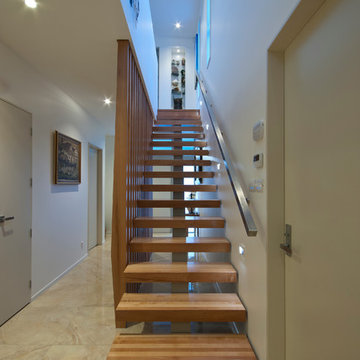
This stair has a central steel stringer with floating Silver Beech treads. The timber screen beside it is a special feature with each baluster being cut into a unique shape to create a ripple effect. The soft light colours and open style of the stairwell perfectly compliment the surrounding decor and artwork.
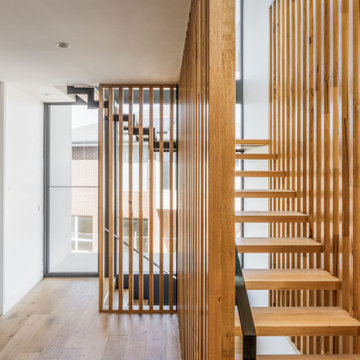
Open riser floating staircase with custom made timber screen balustrade in Wyndham Harbour custom build
メルボルンにある高級な広いコンテンポラリースタイルのおしゃれなスケルトン階段 (金属の手すり、板張り壁) の写真
メルボルンにある高級な広いコンテンポラリースタイルのおしゃれなスケルトン階段 (金属の手すり、板張り壁) の写真
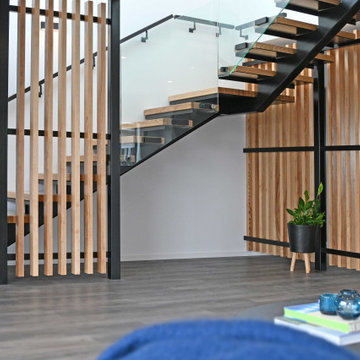
This two storey architecturally designed home was designed with ultimate family living in mind. It features two separate living areas, three designer bathrooms and four generously sized bedrooms, each with views of Lake Taupo and/or Mt Tauhara. The stylish Kitchen, Scullery, Bar and Media room are an entertainer’s dream. The kitchen takes advantage of the sunny outlook with sliding doors opening onto a wraparound deck, complete with louvre system providing shade and shelter.
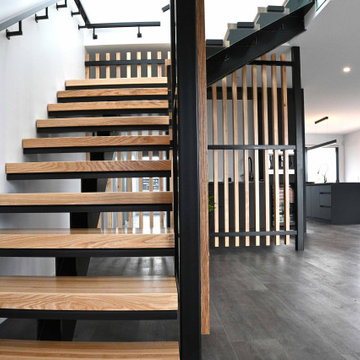
This two storey architecturally designed home was designed with ultimate family living in mind. It features two separate living areas, three designer bathrooms and four generously sized bedrooms, each with views of Lake Taupo and/or Mt Tauhara. The stylish Kitchen, Scullery, Bar and Media room are an entertainer’s dream. The kitchen takes advantage of the sunny outlook with sliding doors opening onto a wraparound deck, complete with louvre system providing shade and shelter.
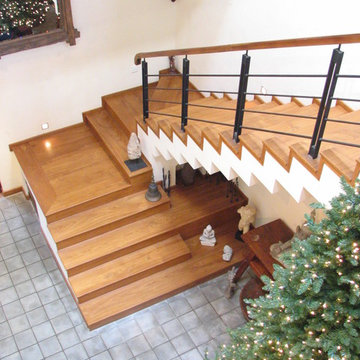
The stairway is designed to function as not just a means of connecting the different floors, but also, steps widen to become seats and alcoves formed to display artwork. Photographs by Renuka Rodrigo
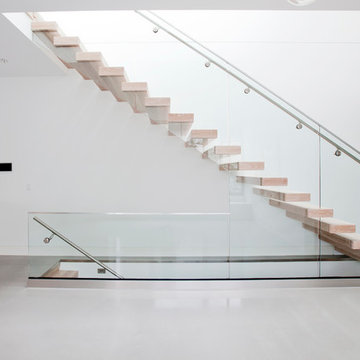
photo by Janis Nicolay,
interior design by Tanya Schoenroth,
architectural drawings by Roger Koodoo,
construction by Trasolini Chetner
バンクーバーにある広いコンテンポラリースタイルのおしゃれな階段の写真
バンクーバーにある広いコンテンポラリースタイルのおしゃれな階段の写真
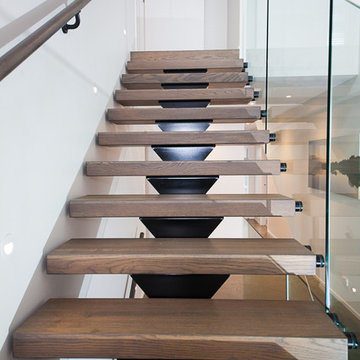
A great way to create floating stairs is to use a central steel stringer like this centrum design. These treads are made from American Oak but almost any timber can be used. The frameless glass balustrade keeps the stairwell simple with the emphasis on the stairs.
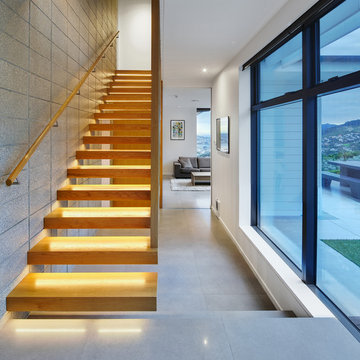
A stunning Novak & Middleton designed home features this floating staircase in the entryway. A timber slat screen and LED lighting under the treads combine to make it a showstopper.
木のスケルトン階段の写真
160
