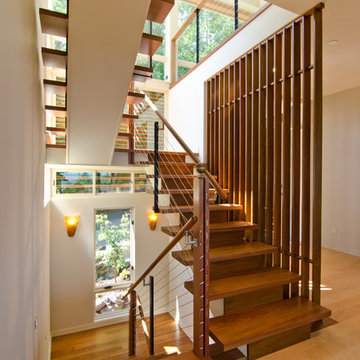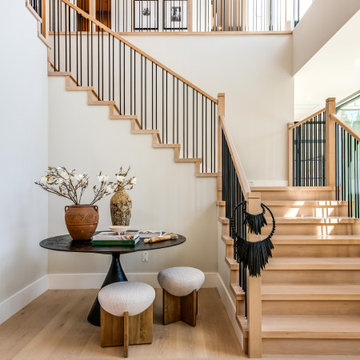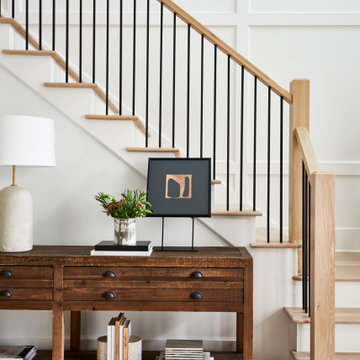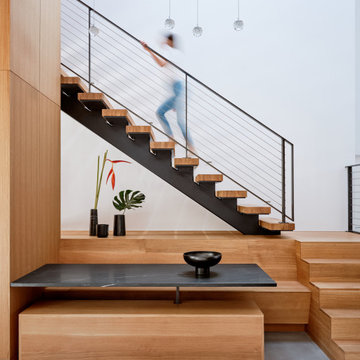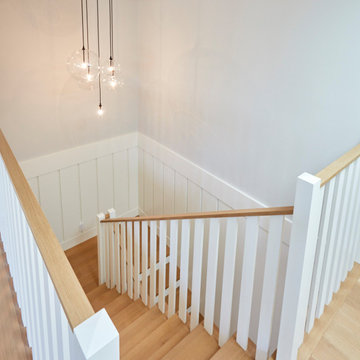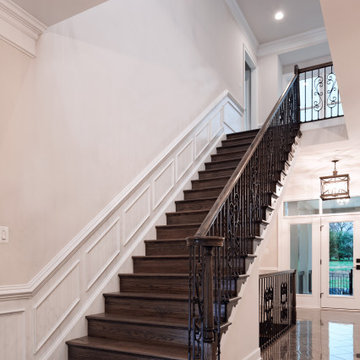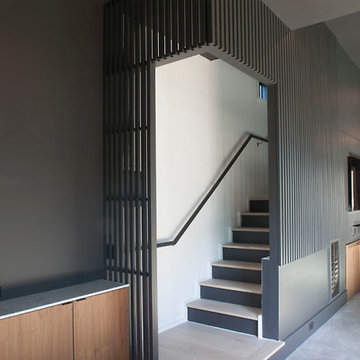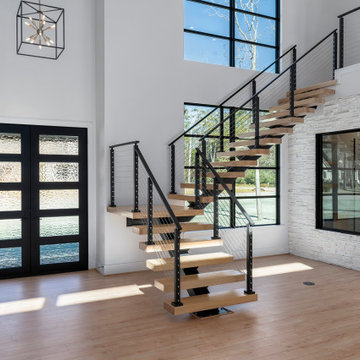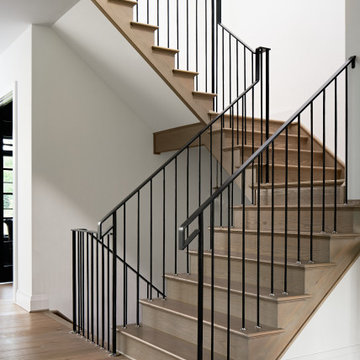木の階段の写真
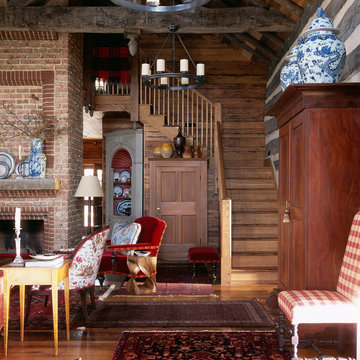
The interiors of this new hunting lodge were created with reclaimed materials and furnishing to evoke a rustic, yet luxurious 18th Century retreat. Photographs: Erik Kvalsvik
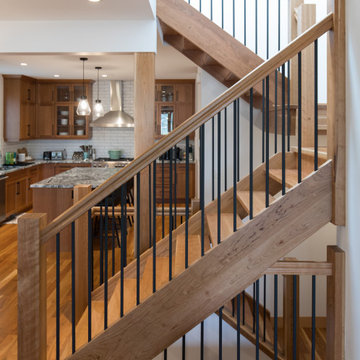
This project was so fun! A young family wanted us to help all the way down to the final touch for their Canmore recreational property. In a 3 bedroom home, they wanted to have enough space for their family of 5 and a guest room…so we did a unique bunk style room for the kids. We love the mountain feel that this home has, with the cherry staircase, cabinetry and wood floors. All of the wood used throughout in the baseboard, casing and doors drives home that mountain modern aesthetic. We used pops of color in the art to give it some fun and life. As well as some unique rustic elements like the skiis to add that cabin feel. We love how this home turned out and we were so excited to help this client down to the final touch!
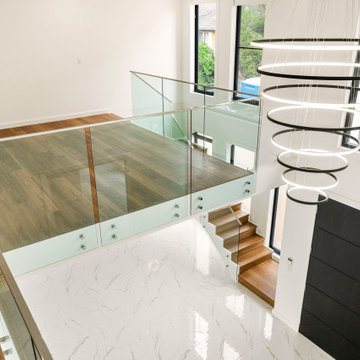
Beautiful new luxury home by Elcom Homes in Hornsby, Australia.
We were delighted to be able to come in and photograph the property as soon as it was finished as Urban Cam specializes in real estate photography and videography.

The second floor hallway. The stair landings are fashioned from solid boards with open gaps. Light filters down from a 3rd-floor skylight.
ボストンにあるラグジュアリーな小さなモダンスタイルのおしゃれなスケルトン階段 (ガラスの蹴込み板、ガラスフェンス) の写真
ボストンにあるラグジュアリーな小さなモダンスタイルのおしゃれなスケルトン階段 (ガラスの蹴込み板、ガラスフェンス) の写真
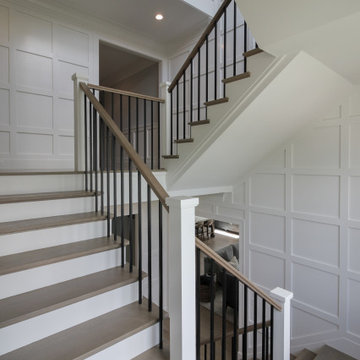
Properly spaced round-metal balusters and simple/elegant white square newels make a dramatic impact in this four-level home. Stain selected for oak treads and handrails match perfectly the gorgeous hardwood floors and complement the white wainscoting throughout the house. CSC 1976-2021 © Century Stair Company ® All rights reserved.

Escalera metálica abierta a la doble altura que comunica la planta baja con el altillo. Las tabicas huecas dan ligereza a la escalera.
バレンシアにある小さな地中海スタイルのおしゃれな階段 (混合材の手すり、レンガ壁) の写真
バレンシアにある小さな地中海スタイルのおしゃれな階段 (混合材の手すり、レンガ壁) の写真
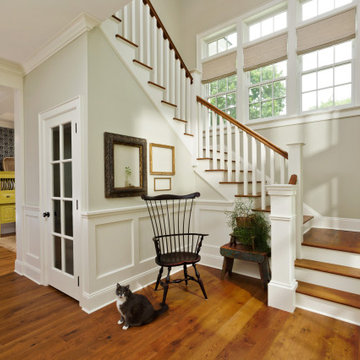
The client wanted to showcase their love for antiques and vintage finds. This house is filled with vintage surprises and pops of color around every corner.
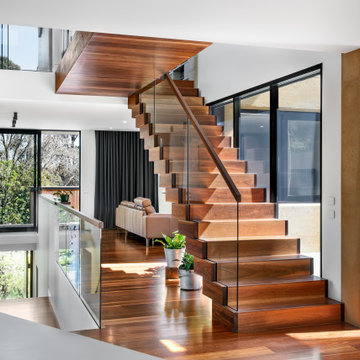
Boulevard House is an expansive, light filled home for a young family to grow into. It’s located on a steep site in Ivanhoe, Melbourne. The home takes advantage of a beautiful northern aspect, along with stunning views to trees along the Yarra River, and to the city beyond. Two east-west pavilions, linked by a central circulation core, use passive solar design principles to allow all rooms in the house to take advantage of north sun and cross ventilation, while creating private garden areas and allowing for beautiful views.
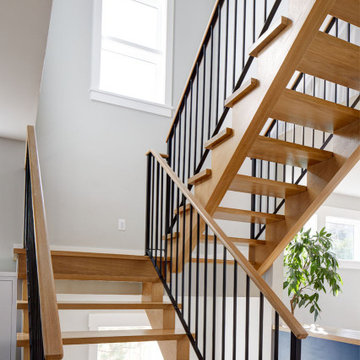
Open wood staircase with metal railings is in keeping with this light-filled, airy open floor plan. From a custom build on top of an existing foundation in West Seattle.
Builder: Blue Sound Construction, Inc.
Design: Make Design
Photo: Alex Hayden
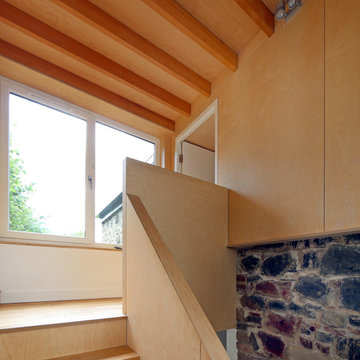
Timber clad entrance link and conversion of a traditional stone built barn at an existing farmhouse in the South Hams countryside.
デヴォンにあるお手頃価格の中くらいなコンテンポラリースタイルのおしゃれな直階段 (木の蹴込み板、木材の手すり、パネル壁) の写真
デヴォンにあるお手頃価格の中くらいなコンテンポラリースタイルのおしゃれな直階段 (木の蹴込み板、木材の手すり、パネル壁) の写真
木の階段の写真
100
