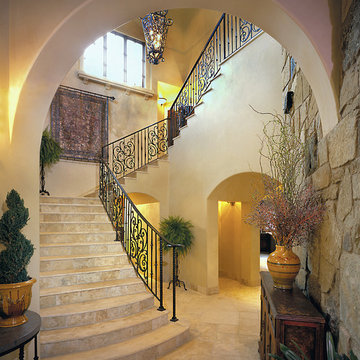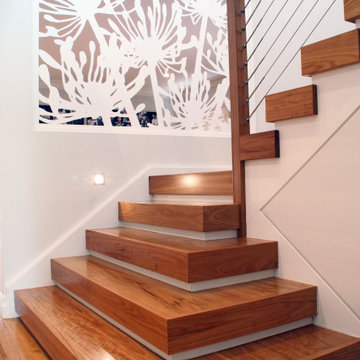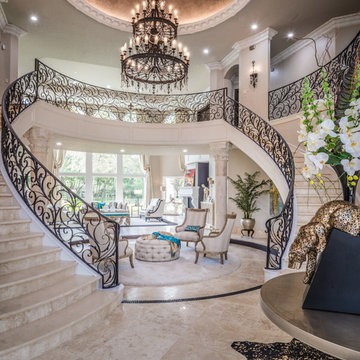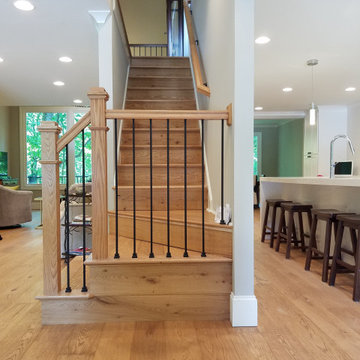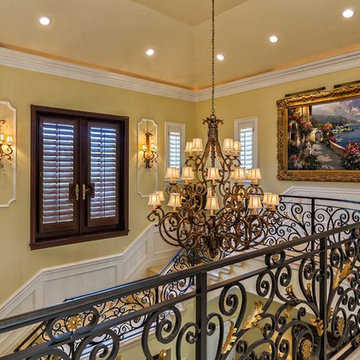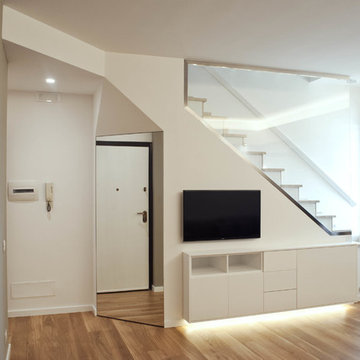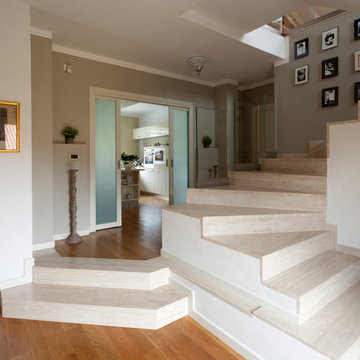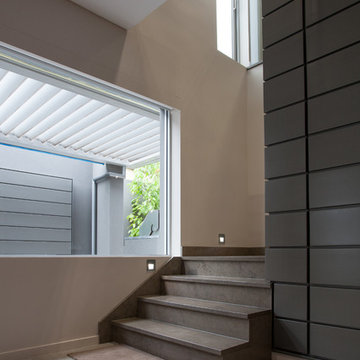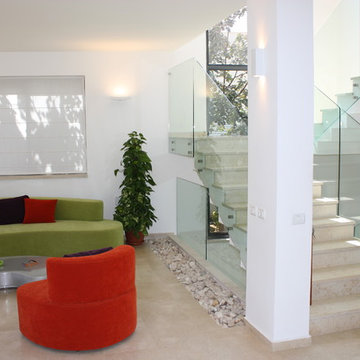トラバーチンの階段の写真
絞り込み:
資材コスト
並び替え:今日の人気順
写真 1〜20 枚目(全 110 枚)
1/4

An used closet under the stairs is transformed into a beautiful and functional chilled wine cellar with a new wrought iron railing for the stairs to tie it all together. Travertine slabs replace carpet on the stairs.
LED lights are installed in the wine cellar for additional ambient lighting that gives the room a soft glow in the evening.
Photos by:
Ryan Wilson
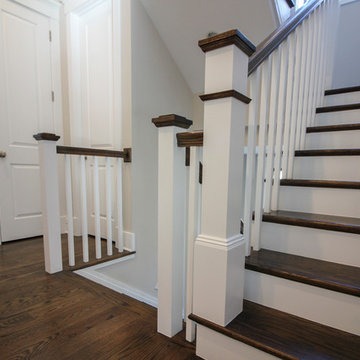
In this smart home, the space under the basement stairs was brilliantly transformed into a cozy and safe space, where dreaming, reading and relaxing are allowed. Once you leave this magical place and go to the main level, you find a minimalist and elegant staircase system made with red oak handrails and treads and white-painted square balusters. CSC 1976-2020 © Century Stair Company. ® All Rights Reserved.
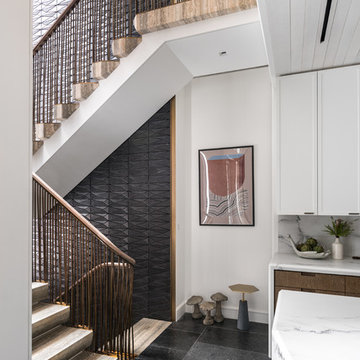
Townhouse stair in travertine block with bent bronze and walnut railing. Custom formed terra cotta tiles in an inky glaze line the 30ft tall walls of the stair. The stair links the kitchen, pictured here, to dining room and wine room/lounge above and below. Photo by Alan Tansey. Architecture and Interior Design by MKCA.
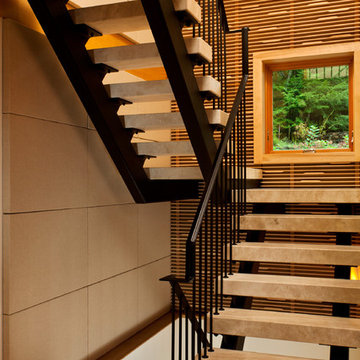
Floating travertine staircase | Scott Bergmann Photography
ニューヨークにあるコンテンポラリースタイルのおしゃれな階段 (金属の手すり) の写真
ニューヨークにあるコンテンポラリースタイルのおしゃれな階段 (金属の手すり) の写真
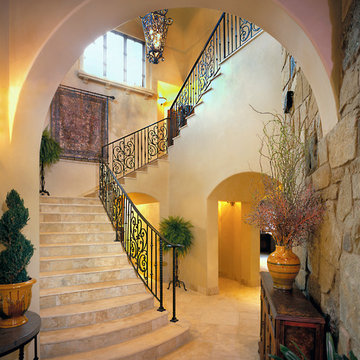
The stair tower is a focal point of the home with the foyer, kitchen and mudroom, which leads to the garage, opening into it. The powder room is also off this space. Travertine steps lead up through the sunny space to a mid-level media room and a private bedroom. The walls and arches as well as the ceilings are finished in "diamond" plaster
Peter Tata
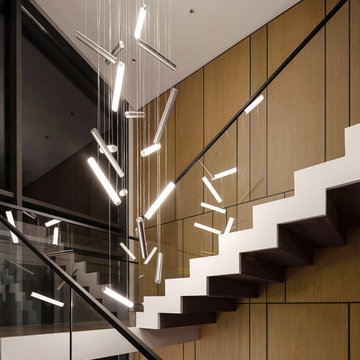
Massive twenty four light chandelier enhances this glass L shaped staircase with a wide central landing.
ロサンゼルスにある高級な中くらいなモダンスタイルのおしゃれなかね折れ階段 (木の蹴込み板、ガラスフェンス) の写真
ロサンゼルスにある高級な中くらいなモダンスタイルのおしゃれなかね折れ階段 (木の蹴込み板、ガラスフェンス) の写真
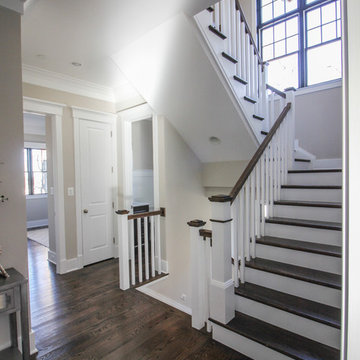
In this smart home, the space under the basement stairs was brilliantly transformed into a cozy and safe space, where dreaming, reading and relaxing are allowed. Once you leave this magical place and go to the main level, you find a minimalist and elegant staircase system made with red oak handrails and treads and white-painted square balusters. CSC 1976-2020 © Century Stair Company. ® All Rights Reserved.
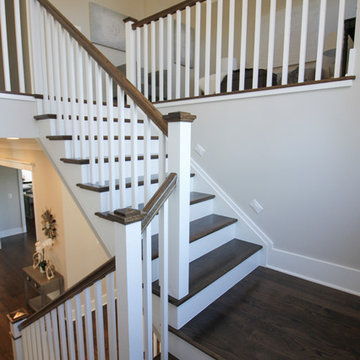
In this smart home, the space under the basement stairs was brilliantly transformed into a cozy and safe space, where dreaming, reading and relaxing are allowed. Once you leave this magical place and go to the main level, you find a minimalist and elegant staircase system made with red oak handrails and treads and white-painted square balusters. CSC 1976-2020 © Century Stair Company. ® All Rights Reserved.
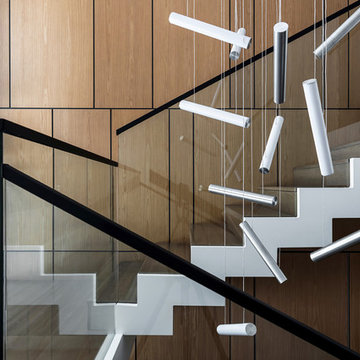
Massive twenty four light chandelier enhances this glass L shaped staircase with a wide central landing.
ロサンゼルスにある高級な中くらいなモダンスタイルのおしゃれなかね折れ階段 (木の蹴込み板、ガラスフェンス) の写真
ロサンゼルスにある高級な中くらいなモダンスタイルのおしゃれなかね折れ階段 (木の蹴込み板、ガラスフェンス) の写真
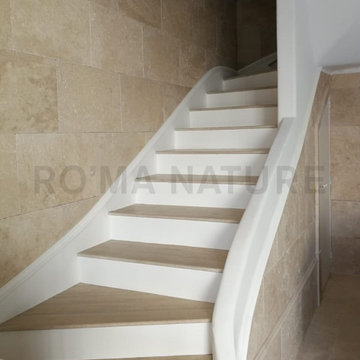
Réalisation d'un escalier sur-mesure en Travertin.
RO'MA Nature a fourni : les dessus de marche sur-mesure, le dallage du sol en Travertin, le plaquage du mur en Travertin.
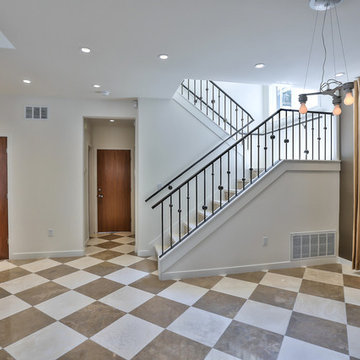
This 1,500 sq. ft. rambler in Palo Alto needed some modern functional updates to accommodate the family’s changing needs. A smart homework station was added to one corner of the kitchen, which included built-in shelves, plugs-a-plenty, a desk area with ample workspace and new windows to let in much needed natural light. The same color and style of cabinetry were used to ensure a seamless flow from the kitchen to the study station.
A bedroom was added using gorgeous floor to ceiling built-ins for clothes, linens and other personal items. Standout features in this home include a stunning 18 x 18 Travertine and Marble tile floor laid out in a checkerboard pattern and a beautiful metal rod and ball stair case finished in a dark antique color.
To accommodate space for the homeowners’ piano, we took advantage of a 20’ foot ceiling in the entryway. We built a new second floor platform that created additional square footage within the existing footprint and carved out a special niche for the family’s prized musical instrument. This properly designed space was given the right setting to sound and appear sensational—the melodies heard throughout the home.
By modifying the footprint on the second floor, we were suddenly faced with the challenge of how to repurpose the existing rod and ball stair railing. To accommodate the additional square footage, we needed more railing than was there; and the material was no longer available to order. As a creative solution, we designed a railing system that reused all but twelve inches of the old railing and installed wide posts to make up for the shortfall in railing materials. The result was spectacular!
トラバーチンの階段の写真
1
