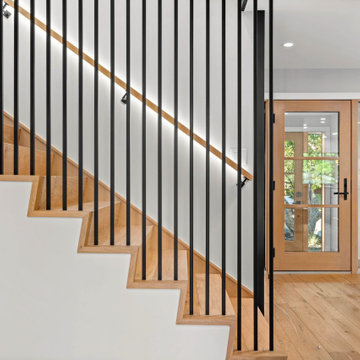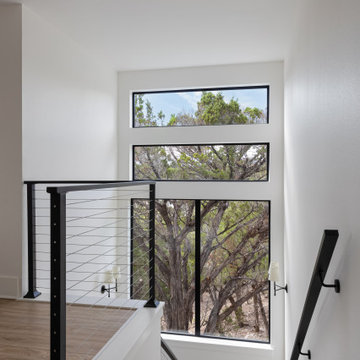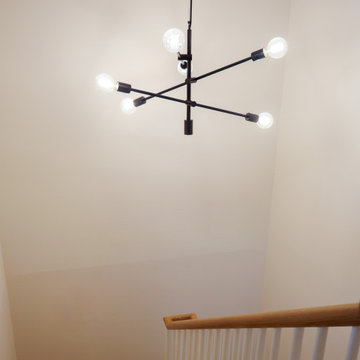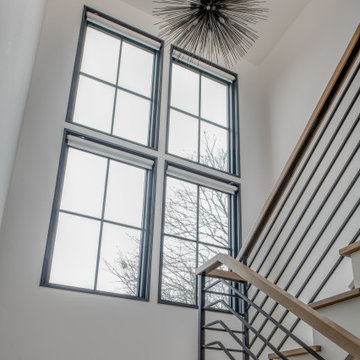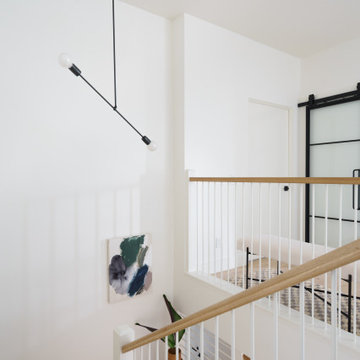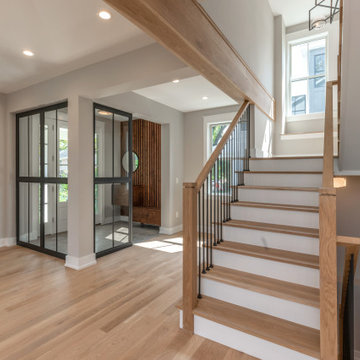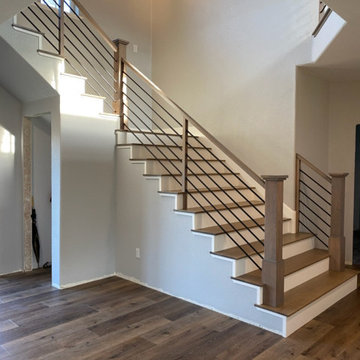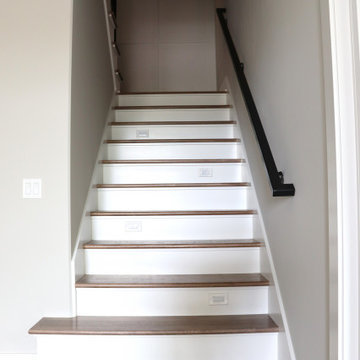タイルの、木の階段の写真
絞り込み:
資材コスト
並び替え:今日の人気順
写真 1581〜1600 枚目(全 88,988 枚)
1/3
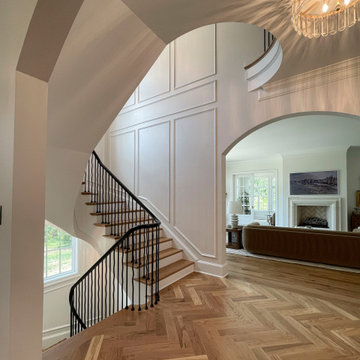
A grand hall entrance features a head-turning floating white oak staircase; it features an interesting geometrical pattern for its vertically-placed satin black metal balusters, and a very creative black-painted maple railing system to function as starting newels. CSC 1976-2023 © Century Stair Company ® All rights reserved.
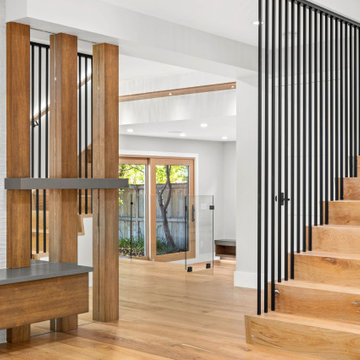
Staircase and Foyer Feature Wall
カルガリーにある中くらいなコンテンポラリースタイルのおしゃれな直階段 (木の蹴込み板、金属の手すり) の写真
カルガリーにある中くらいなコンテンポラリースタイルのおしゃれな直階段 (木の蹴込み板、金属の手すり) の写真
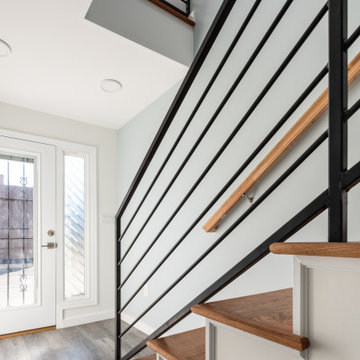
Boat garage converted into a 2-story additional dwelling unit with covered parking.
ワシントンD.C.にあるお手頃価格の中くらいなコンテンポラリースタイルのおしゃれな直階段 (木の蹴込み板、金属の手すり) の写真
ワシントンD.C.にあるお手頃価格の中くらいなコンテンポラリースタイルのおしゃれな直階段 (木の蹴込み板、金属の手すり) の写真
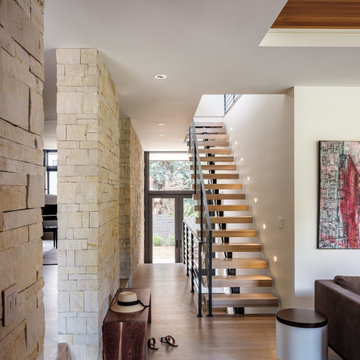
Centrally located wood and steel staircase provides natural lighting into hall.
デンバーにある中くらいなモダンスタイルのおしゃれな階段 (金属の手すり) の写真
デンバーにある中くらいなモダンスタイルのおしゃれな階段 (金属の手すり) の写真
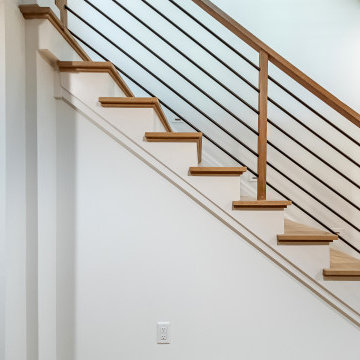
A stairway of wood and metal
ワシントンD.C.にある高級な中くらいなモダンスタイルのおしゃれな直階段 (フローリングの蹴込み板) の写真
ワシントンD.C.にある高級な中くらいなモダンスタイルのおしゃれな直階段 (フローリングの蹴込み板) の写真
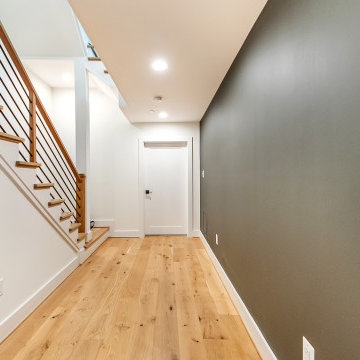
A stairway of wood and metal
ワシントンD.C.にある高級な中くらいなモダンスタイルのおしゃれな直階段 (フローリングの蹴込み板) の写真
ワシントンD.C.にある高級な中くらいなモダンスタイルのおしゃれな直階段 (フローリングの蹴込み板) の写真
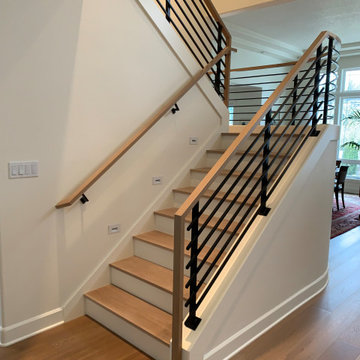
White Oak treads and railing cap with horizontal fabricated balusters.
ポートランドにあるラグジュアリーな広いモダンスタイルのおしゃれな折り返し階段 (フローリングの蹴込み板、混合材の手すり) の写真
ポートランドにあるラグジュアリーな広いモダンスタイルのおしゃれな折り返し階段 (フローリングの蹴込み板、混合材の手すり) の写真
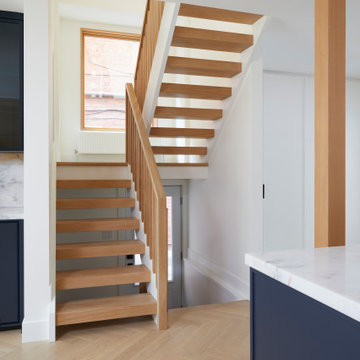
Believe it or not, this beautiful Roncesvalles home was once carved into three separate apartments. As a result, central to this renovation was the need to create a floor plan with a staircase to access all floors, space for a master bedroom and spacious ensuite on the second floor.
The kitchen was also repositioned from the back of the house to the front. It features a curved leather banquette nestled in the bay window, floor to ceiling millwork with a full pantry, integrated appliances, panel ready Sub Zero and expansive storage.
Custom fir windows and an oversized lift and slide glass door were used across the back of the house to bring in the light, call attention to the lush surroundings and provide access to the massive deck clad in thermally modified ash.
Now reclaimed as a single family home, the dwelling includes 4 bedrooms, 3 baths, a main floor mud room and an open, airy yoga retreat on the third floor with walkout deck and sweeping views of the backyard.
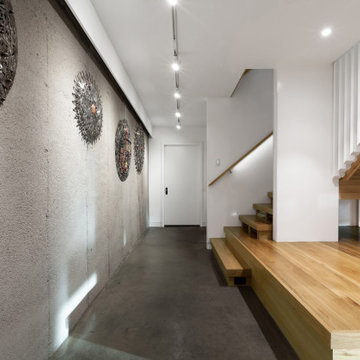
Lower Level build-out includes new 3-level architectural stair with screenwalls that borrow light through the vertical and adjacent spaces - Scandinavian Modern Interior - Indianapolis, IN - Trader's Point - Architect: HAUS | Architecture For Modern Lifestyles - Construction Manager: WERK | Building Modern - Christopher Short + Paul Reynolds - Photo: HAUS | Architecture
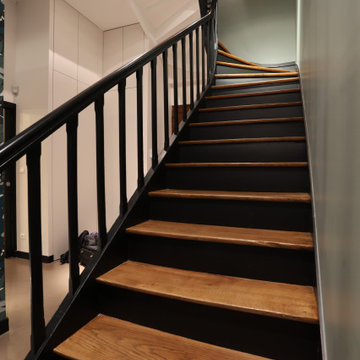
Les contre-marches et la rampe de l'escalier en bois ont été repeints en noir. Les marches poncées et vitrifiées sont restées dans la teinte bois. Des placards sur mesure toute hauteur ont été créés dans l'entrée.
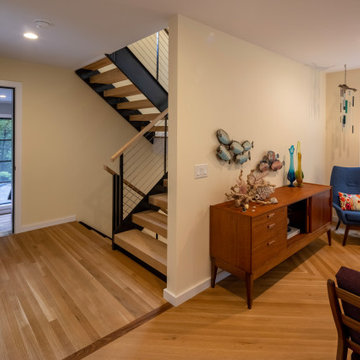
quinnpaskus.com (photographer)
他の地域にある中くらいなミッドセンチュリースタイルのおしゃれな階段 (混合材の手すり) の写真
他の地域にある中くらいなミッドセンチュリースタイルのおしゃれな階段 (混合材の手すり) の写真
タイルの、木の階段の写真
80
