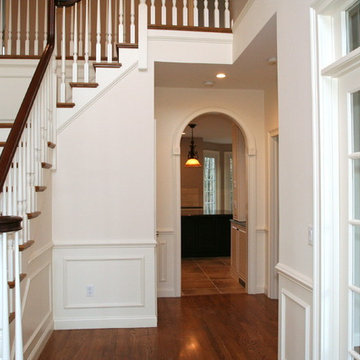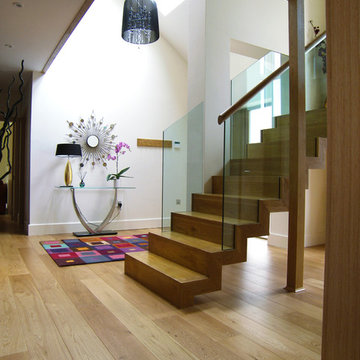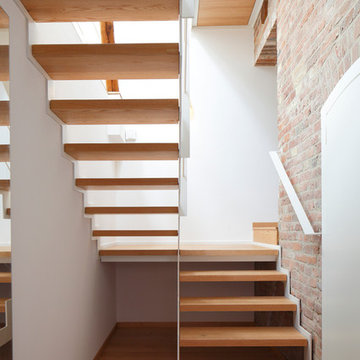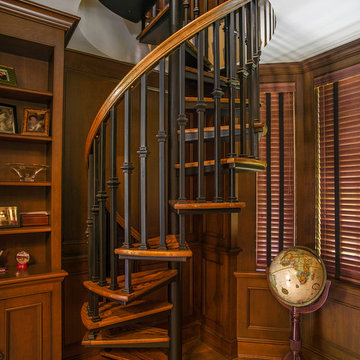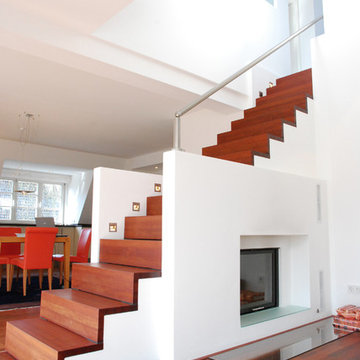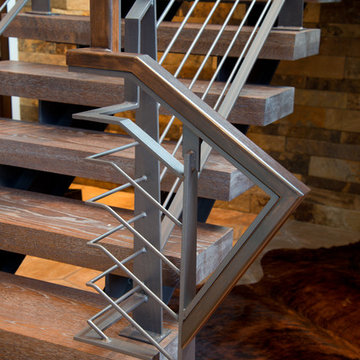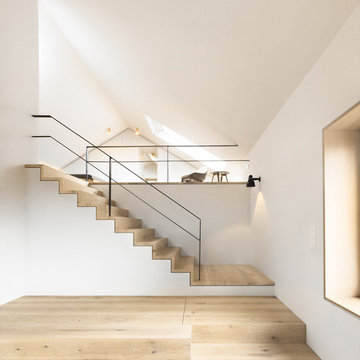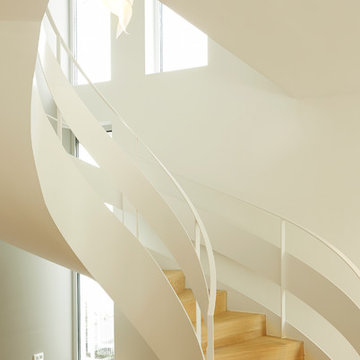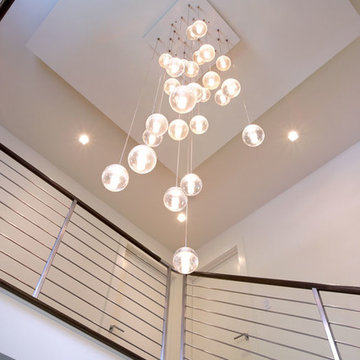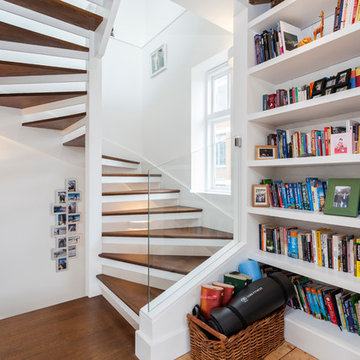タイルの、木の階段の写真
絞り込み:
資材コスト
並び替え:今日の人気順
写真 381〜400 枚目(全 88,991 枚)
1/3
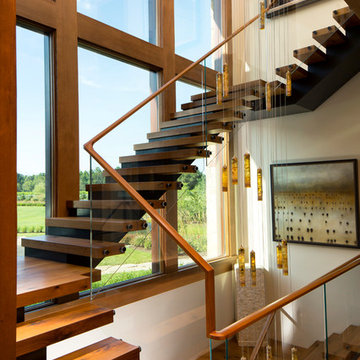
Harness Creek: A three-story floating wood and steel entry staircase delivers a promise of the unexpected design elements throughout the home. Designed by Purple Cherry Architects. David Burroughs Photography

The clean lines and crispness of the interior staircase is highlighted by its modern glass railing and beautiful wood steps. This element fits perfectly into the project as both circulation and focal point within the residence.
Photography by Beth Singer
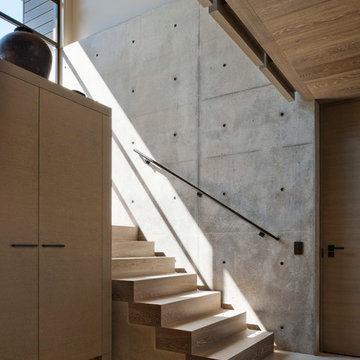
This Washington Park Residence sits on a bluff with easterly views of Lake Washington and the Cascades beyond. The house has a restrained presence on the street side and opens to the views with floor to ceiling windows looking east. A limited palette of concrete, steel, wood and stone create a serenity in the home and on its terraces. The house features a ground source heat pump system for cooling and a green roof to manage storm water runoff.
Photo by Aaron Leitz
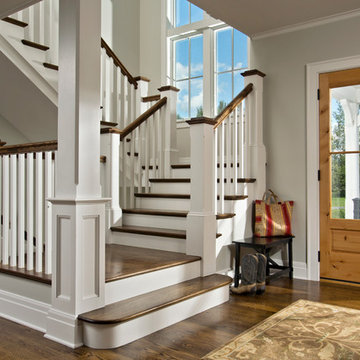
The spacious lower landing is an ample invitation to climb the hand-crafted staircase.
Scott Bergmann Photography
ボストンにある広いカントリー風のおしゃれな折り返し階段 (フローリングの蹴込み板) の写真
ボストンにある広いカントリー風のおしゃれな折り返し階段 (フローリングの蹴込み板) の写真
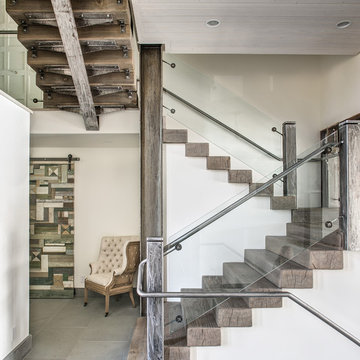
This shot beautifully captures all of the different materials used in the staircase from the entry way to the upper floors and guest quarters. The steps are made of kiln dried fir beams from the Oregon Coast, each beam was a free of heart center cut. The railing was built in place to make it look as though it was all on continuous piece. The steps to the third floor office in the top left of the picture are floating and held in place with metal support in the grinder finish. The flooring in the entry way is 2'x3' tiles of Pennsylvania Bluestone. In the bottom left hand corner is a reclaimed sliding barn door that leads to the laundry room, made in a patchwork pattern by local artist, Rob Payne.
Photography by Marie-Dominique Verdier
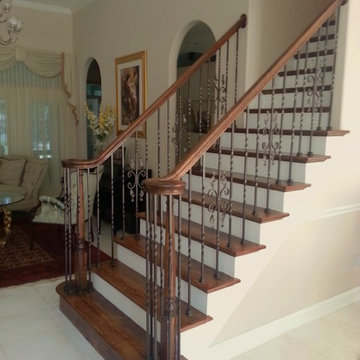
This is an after photo of the staircase. The pattern of the wrought iron balusters is unique, stylish, and adds elegance to the home.
ジャクソンビルにあるお手頃価格の中くらいなトラディショナルスタイルのおしゃれな直階段 (フローリングの蹴込み板、金属の手すり) の写真
ジャクソンビルにあるお手頃価格の中くらいなトラディショナルスタイルのおしゃれな直階段 (フローリングの蹴込み板、金属の手すり) の写真
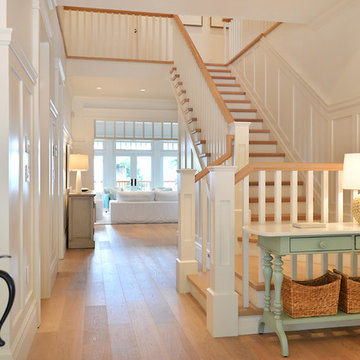
Design by Walter Powell Architect, Sunshine Coast Home Design, Interior Design by Kelly Deck Design, Photo by Linda Sabiston, First Impression Photography
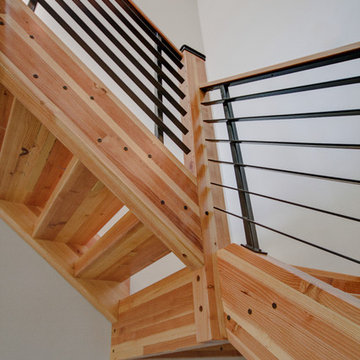
Here we have a contemporary home in Monterey Heights that is perfect for entertaining on the main and lower level. The vaulted ceilings on the main floor offer space and that open feeling floor plan. Skylights and large windows are offered for natural light throughout the house. The cedar insets on the exterior and the concrete walls are touches we hope you don't miss. As always we put care into our Signature Stair System; floating wood treads with a wrought iron railing detail.
Photography: Nazim Nice
タイルの、木の階段の写真
20
