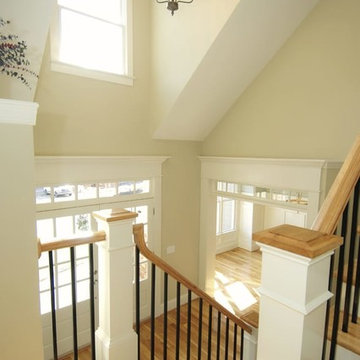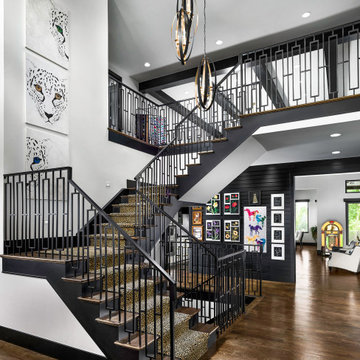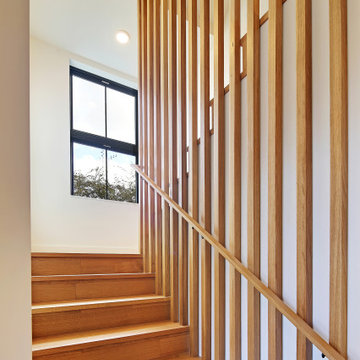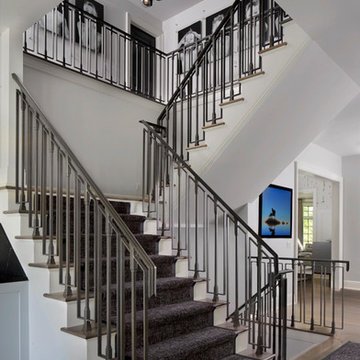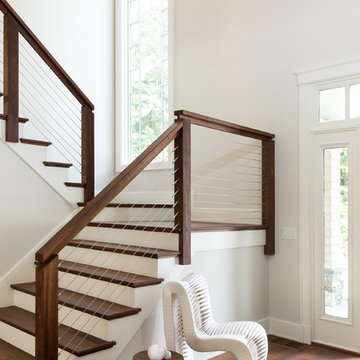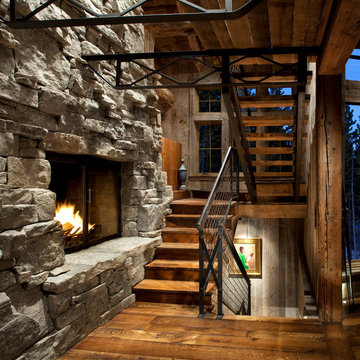大理石の、木の折り返し階段の写真
絞り込み:
資材コスト
並び替え:今日の人気順
写真 1〜20 枚目(全 20,711 枚)
1/4

The staircase once housed a traditional railing with twisted iron pickets. During the renovation, the skirt board was painted in the new wall color, and railings replaced in gunmetal gray steel with a stained wood cap. The end result is an aesthetic more in keeping with the homeowner's collection of contemporary artwork mixed with antiques.

Paneled Entry and Entry Stair.
Photography by Michael Hunter Photography.
ダラスにあるラグジュアリーな広いトランジショナルスタイルのおしゃれな折り返し階段 (フローリングの蹴込み板、木材の手すり) の写真
ダラスにあるラグジュアリーな広いトランジショナルスタイルのおしゃれな折り返し階段 (フローリングの蹴込み板、木材の手すり) の写真
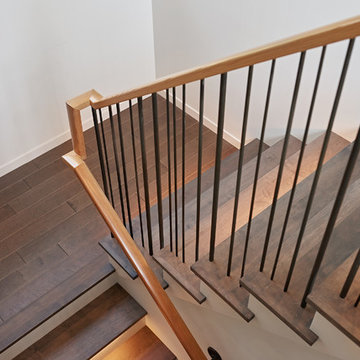
Integrated lighting into the nose of stair tread
グランドラピッズにあるモダンスタイルのおしゃれな折り返し階段 (フローリングの蹴込み板、金属の手すり) の写真
グランドラピッズにあるモダンスタイルのおしゃれな折り返し階段 (フローリングの蹴込み板、金属の手すり) の写真

When a world class sailing champion approached us to design a Newport home for his family, with lodging for his sailing crew, we set out to create a clean, light-filled modern home that would integrate with the natural surroundings of the waterfront property, and respect the character of the historic district.
Our approach was to make the marine landscape an integral feature throughout the home. One hundred eighty degree views of the ocean from the top floors are the result of the pinwheel massing. The home is designed as an extension of the curvilinear approach to the property through the woods and reflects the gentle undulating waterline of the adjacent saltwater marsh. Floodplain regulations dictated that the primary occupied spaces be located significantly above grade; accordingly, we designed the first and second floors on a stone “plinth” above a walk-out basement with ample storage for sailing equipment. The curved stone base slopes to grade and houses the shallow entry stair, while the same stone clads the interior’s vertical core to the roof, along which the wood, glass and stainless steel stair ascends to the upper level.
One critical programmatic requirement was enough sleeping space for the sailing crew, and informal party spaces for the end of race-day gatherings. The private master suite is situated on one side of the public central volume, giving the homeowners views of approaching visitors. A “bedroom bar,” designed to accommodate a full house of guests, emerges from the other side of the central volume, and serves as a backdrop for the infinity pool and the cove beyond.
Also essential to the design process was ecological sensitivity and stewardship. The wetlands of the adjacent saltwater marsh were designed to be restored; an extensive geo-thermal heating and cooling system was implemented; low carbon footprint materials and permeable surfaces were used where possible. Native and non-invasive plant species were utilized in the landscape. The abundance of windows and glass railings maximize views of the landscape, and, in deference to the adjacent bird sanctuary, bird-friendly glazing was used throughout.
Photo: Michael Moran/OTTO Photography

solid slab black wood stair treads and white risers for a classic look, mixed with our modern steel and natural wood railing.
オレンジカウンティにあるラグジュアリーな中くらいなモダンスタイルのおしゃれな折り返し階段 (フローリングの蹴込み板) の写真
オレンジカウンティにあるラグジュアリーな中くらいなモダンスタイルのおしゃれな折り返し階段 (フローリングの蹴込み板) の写真
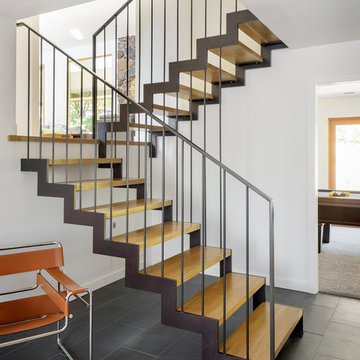
Photo Credits: Aaron Leitz
ポートランドにある中くらいなモダンスタイルのおしゃれな折り返し階段 (金属の蹴込み板、金属の手すり) の写真
ポートランドにある中くらいなモダンスタイルのおしゃれな折り返し階段 (金属の蹴込み板、金属の手すり) の写真

transformation d'un escalier classique en bois et aménagement de l'espace sous escalier en bureau contemporain. Création d'une bibliothèques et de nouvelles marches en bas de l'escalier, garde-corps en lames bois verticales en chêne
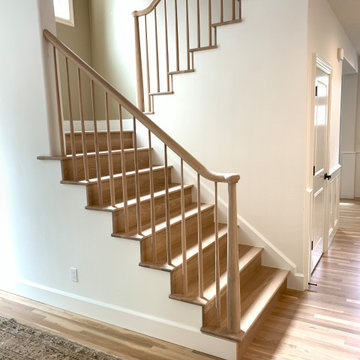
White Oak newel post, railing and balusters. Tapered newels and balusters
ポートランドにあるラグジュアリーな中くらいなミッドセンチュリースタイルのおしゃれな折り返し階段 (木の蹴込み板、木材の手すり) の写真
ポートランドにあるラグジュアリーな中くらいなミッドセンチュリースタイルのおしゃれな折り返し階段 (木の蹴込み板、木材の手すり) の写真
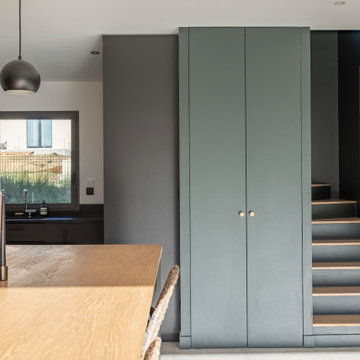
Direction Ventabren, un petit village situé à proximité d’Aix-en-Provence pour découvrir un projet tout frais récemment livré par notre agence MCH Provence.
Les propriétaires de cette résidence secondaire ont acheté la maison sur plan et ont fait appel à nos équipes pour la transformer en un lieu chaleureux et #convivial, idéal pour les réunions familiales.
Notre architecte ayant dessiné les cloisons et conçu les plans intérieurs de la maison, il était absolument nécessaire de suivre le chantier de près afin de s’assurer de la bonne exécution des travaux par le constructeur. L’électricité, le placo et les sols ayant été faits, nous avons pris plaisir à jouer avec les couleurs et aménager les différents espaces.
Zoom sur les travaux réalisés :
- Réalisation des peintures Farrow & Ball
- Pose de la cuisine IKEA
- Dessin et réalisation des menuiseries sur mesure (claustra, escalier, table haute, placards et bibliothèque avec banc intégré, et têtes de lit des différentes chambres).
- Pose de la robinetterie, des faïences, des cabines de douche et meubles de salle de bain.
大理石の、木の折り返し階段の写真
1


