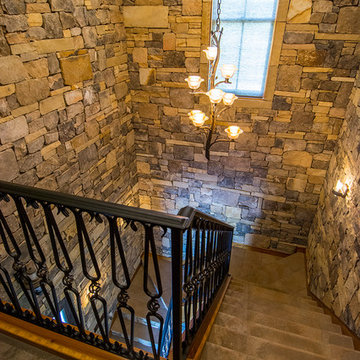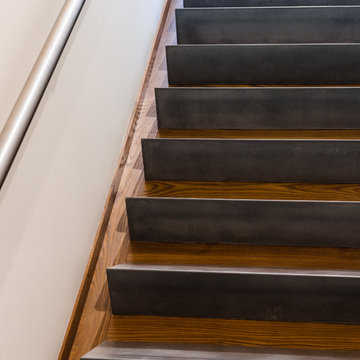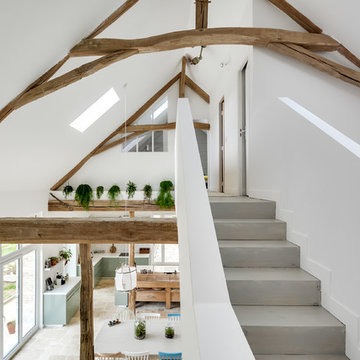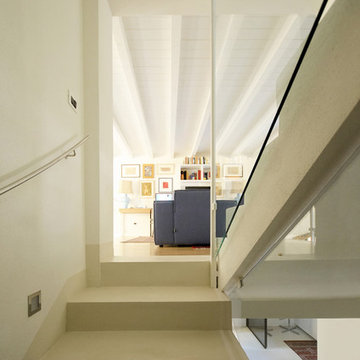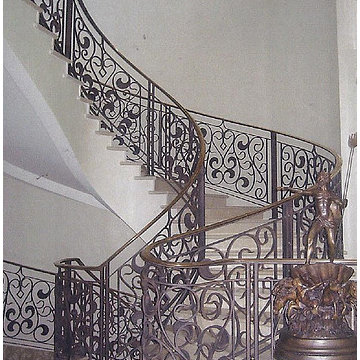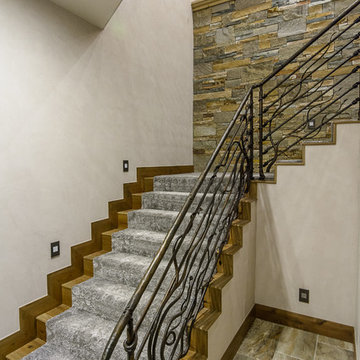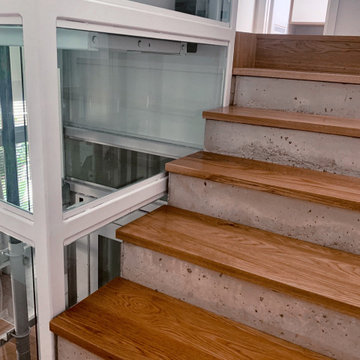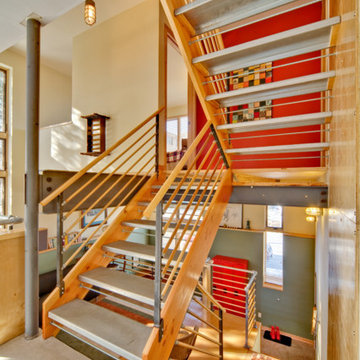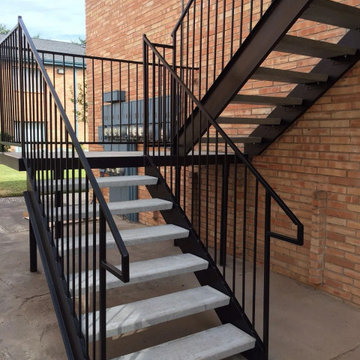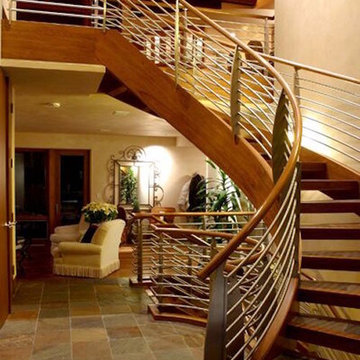コンクリートの、トラバーチンの階段の写真
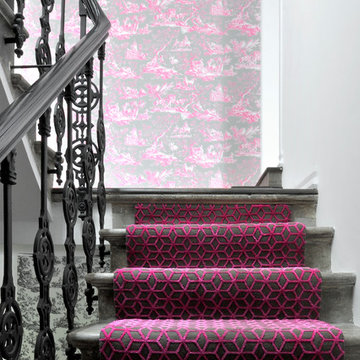
Frenchie Cristogatin
ロンドンにあるエクレクティックスタイルのおしゃれなかね折れ階段 (コンクリートの蹴込み板、金属の手すり) の写真
ロンドンにあるエクレクティックスタイルのおしゃれなかね折れ階段 (コンクリートの蹴込み板、金属の手すり) の写真
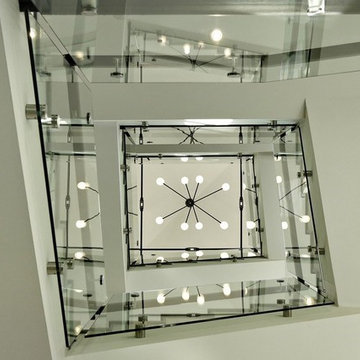
1313- 12 Cliff Road, Highland Park, IL, This new construction lakefront home exemplifies modern luxury living at its finest. Built on the site of the original 1893 Ft. Sheridan Pumping Station, this 4 bedroom, 6 full & 1 half bath home is a dream for any entertainer. Picturesque views of Lake Michigan from every level plus several outdoor spaces where you can enjoy this magnificent setting. The 1st level features an Abruzzo custom chef’s kitchen opening to a double height great room.
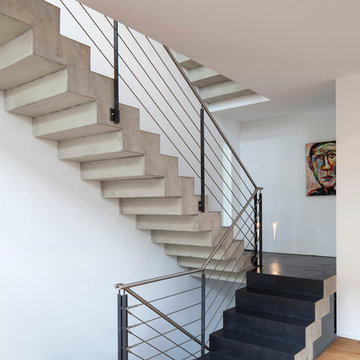
Fotografie: Markus Bollen
ケルンにあるお手頃価格の中くらいなコンテンポラリースタイルのおしゃれな直階段 (コンクリートの蹴込み板、金属の手すり) の写真
ケルンにあるお手頃価格の中くらいなコンテンポラリースタイルのおしゃれな直階段 (コンクリートの蹴込み板、金属の手すり) の写真
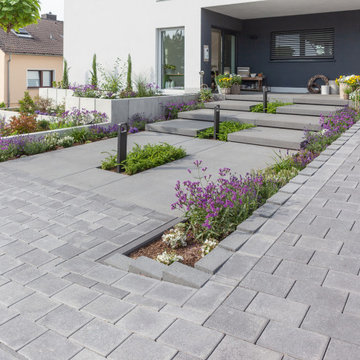
Signo Stufenplatten eignen sich ideal für die moderne Gestaltung im Außenbereich. Die großformatigen Stufen erleichtern den Aufstieg zum Eingang durch die flache Steigung. Harmonische Farbgestaltung mit farblichen Akzenten durch die Bepflanzung im Eingangsbereich.
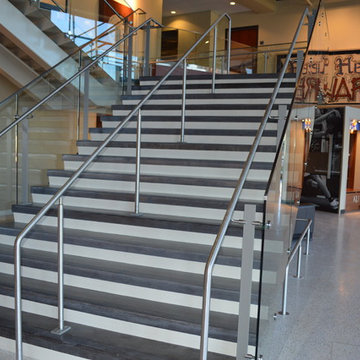
This project consisted of The Grand Staircase in Allen Field House at the University of Kansas and 2 staircases in the adjoining DeBruce center. We went way out of our comfort zone on this project! We created and installed concrete stair treads that were colored and polished with exposed aggregate. The Grand Staircase consisted of nearly 500 square feet of precast concrete. The landing pieces ranged in size from 2 feet by 9 feet to 5.5 feet by 9 feet. After the precast pieces were finished, they were transported from Lenexa to Lawrence, then carefully placed via forklift. The 1 foot by 9 foot stair treads were placed by hand, all 20 of them.
In the DeBruce Center, which houses Dr. Naismith’s Original Rules Of Basketball, we completed 2 stairwells that covered 3 stories each. These pieces were much smaller than the Field House stairs, measuring only 2″ thick by 5 foot wide. While these were easier to handle, we created 120 pieces for this half of the project, totaling nearly 500 square feet.
While this took us out of our comfort zone, it was an incredible project and we were fortunate to place our artwork there. We were able to overcome the challenges, such as transport and installation of pieces that were much larger than we are accustomed to. We are honored to have our work be in such a historical building for many years to come!
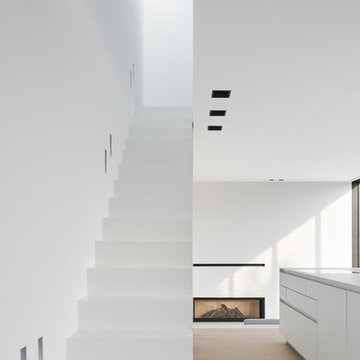
Stephan Baumann, bild raum
他の地域にある中くらいなモダンスタイルのおしゃれな直階段 (コンクリートの蹴込み板) の写真
他の地域にある中くらいなモダンスタイルのおしゃれな直階段 (コンクリートの蹴込み板) の写真
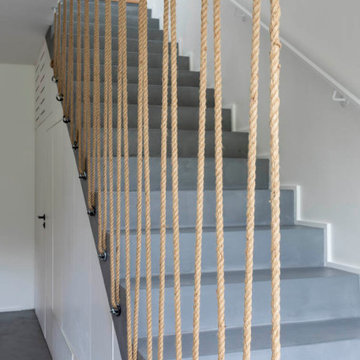
Dans cette maison familiale de 120 m², l’objectif était de créer un espace convivial et adapté à la vie quotidienne avec 2 enfants.
Au rez-de chaussée, nous avons ouvert toute la pièce de vie pour une circulation fluide et une ambiance chaleureuse. Les salles d’eau ont été pensées en total look coloré ! Verte ou rose, c’est un choix assumé et tendance. Dans les chambres et sous l’escalier, nous avons créé des rangements sur mesure parfaitement dissimulés qui permettent d’avoir un intérieur toujours rangé !
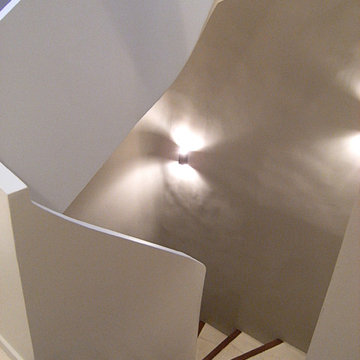
Reprise complète de l'escalier à l'identique, type voûte sarrrazine.
マルセイユにある中くらいなコンテンポラリースタイルのおしゃれならせん階段 (コンクリートの蹴込み板) の写真
マルセイユにある中くらいなコンテンポラリースタイルのおしゃれならせん階段 (コンクリートの蹴込み板) の写真
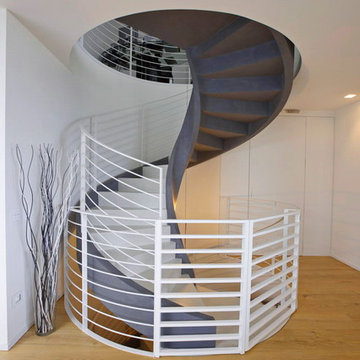
Fornitura e progettazione: Sistemawood www.sisthemawood.com
Fotografo: Matteo Rinaldi
他の地域にある広いモダンスタイルのおしゃれならせん階段 (コンクリートの蹴込み板、金属の手すり) の写真
他の地域にある広いモダンスタイルのおしゃれならせん階段 (コンクリートの蹴込み板、金属の手すり) の写真
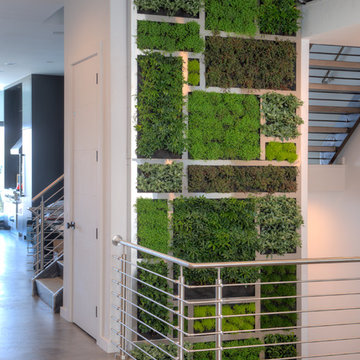
This Installation is Ohio's tallest living wall, spanning 2 stories, 22 ft tall. This wall features just about 500 living tropical plants and a custom plasma cut stainless steel frame.
コンクリートの、トラバーチンの階段の写真
40
