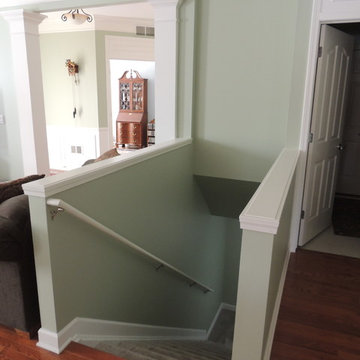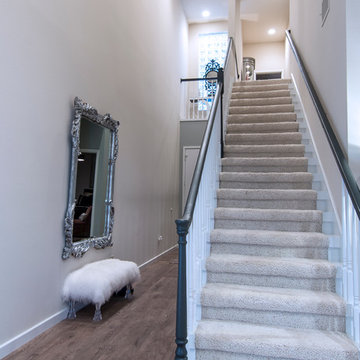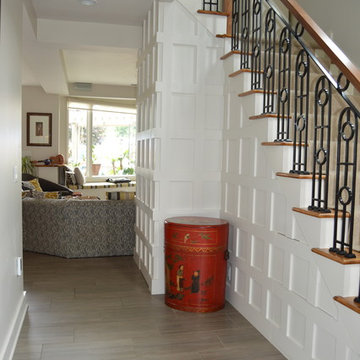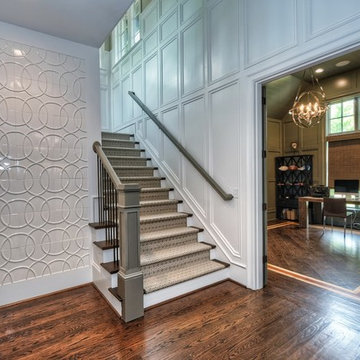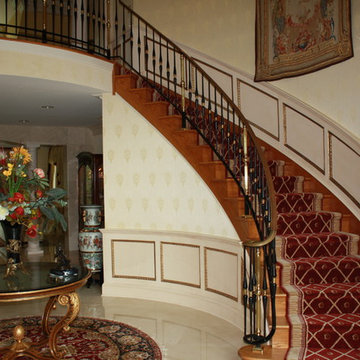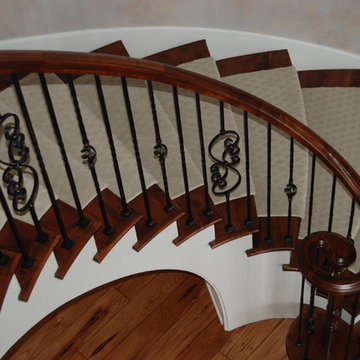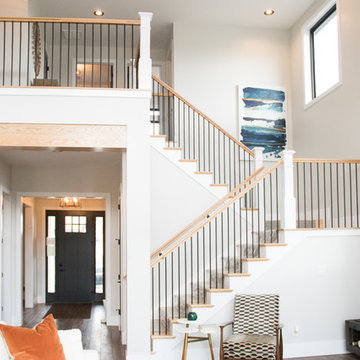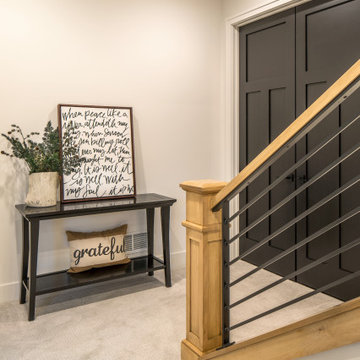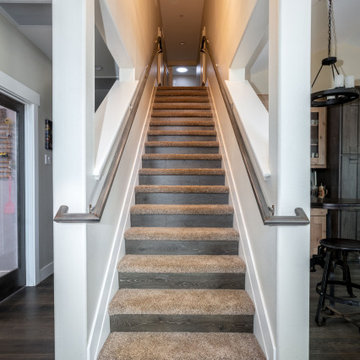カーペット敷きの階段の写真
絞り込み:
資材コスト
並び替え:今日の人気順
写真 1181〜1200 枚目(全 12,407 枚)
1/2
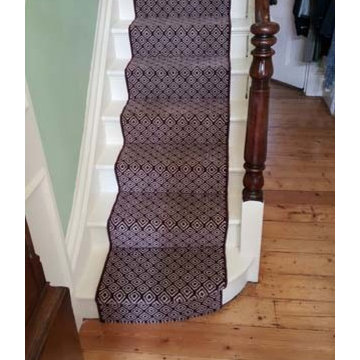
Client: Private Residence In Central London
Brief: To supply & install carpet to stairs as a runner
ロンドンにある中くらいなトランジショナルスタイルのおしゃれな折り返し階段 (カーペット張りの蹴込み板、木材の手すり) の写真
ロンドンにある中くらいなトランジショナルスタイルのおしゃれな折り返し階段 (カーペット張りの蹴込み板、木材の手すり) の写真
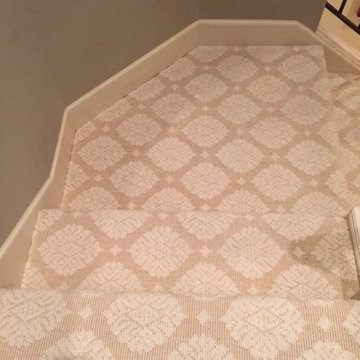
Manufacture: Stanton
Style: Santa Clara
Color: Macadamia
Waterfall install
ミネアポリスにあるお手頃価格の中くらいなトラディショナルスタイルのおしゃれな折り返し階段 (カーペット張りの蹴込み板、金属の手すり) の写真
ミネアポリスにあるお手頃価格の中くらいなトラディショナルスタイルのおしゃれな折り返し階段 (カーペット張りの蹴込み板、金属の手すり) の写真
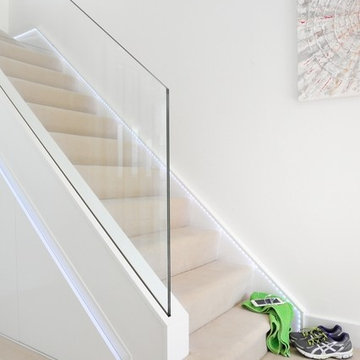
The Jones Family wanted to transform their dated white newels and spindles into a minimalistic staircase, complete with programmable lights
Photo Credit: Matt Cant
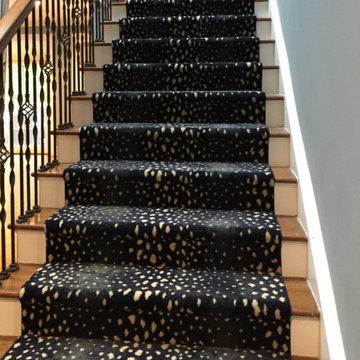
Ivan Dolin Interior Design
ニューヨークにある高級な広いミッドセンチュリースタイルのおしゃれなかね折れ階段 (カーペット張りの蹴込み板、木材の手すり) の写真
ニューヨークにある高級な広いミッドセンチュリースタイルのおしゃれなかね折れ階段 (カーペット張りの蹴込み板、木材の手すり) の写真
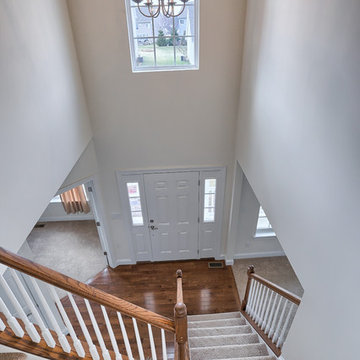
Staircase from second floor leads to main foyer.
他の地域にある広いコンテンポラリースタイルのおしゃれなかね折れ階段 (カーペット張りの蹴込み板) の写真
他の地域にある広いコンテンポラリースタイルのおしゃれなかね折れ階段 (カーペット張りの蹴込み板) の写真
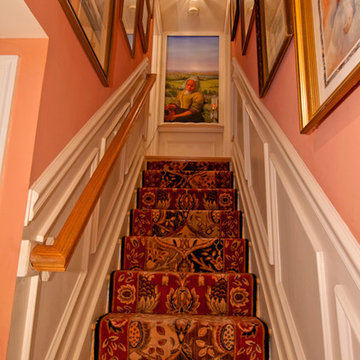
When you live in a small house, a trick to making it feel bigger is to bring attention to the transitional areas such as this stair case. Simply dressing it up with a runner, wainscoting, artwork and colorful walls makes you experience the space as part of the square footage of your house every time you use it. The tromp l'oiel mural at the top of the stairs, painted by Wendy Chapin of Silver Spring, MD, suggests even more space. She created a "window" for me that leads the eye to a vast valley beyond. The cutout figure she copied from a Vermeer painting invites the viewer to come upstairs. What fun!
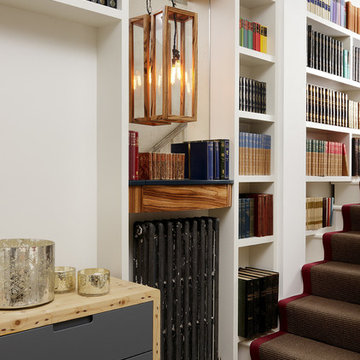
BUILT-IN BOOKSHELVES: Bespoke bookshelves tailored to suit individual requirements, Cue & Co of London HANGING LIGHT: Lucent Lantern II handcrafted in zebrano and featuring three small filament bulbs
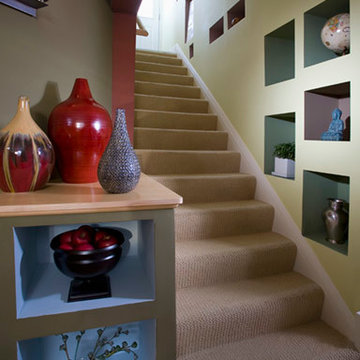
With the pending arrival of a beautiful baby girl, the homeowners of this 1928 Minneapolis Tudor wanted a basement that was conducive to a young child, but would still allow a place for family to gather and the occasional house guest. The original basement was typical; cold, lacking natural light with tiny, uncomfortably confined rooms and that “unique” basement smell. The goal was to reverse all of the ill effects of a rarely unappreciated space while increasing the performance of the older home.
The frigid temperatures and wet, mildew odor was remedied by demolishing the entire slab floor and excavating to gain an extra six inches in ceiling height. It also allowed us to insulate to R-15, moisture proof under the new slab, install a drain tile and sump pump. Within the concrete slab is a hydronic, in-floor radiant heating system which further helps to add comfort to the space. Lastly, we also sprayed a closed-cell, expanding urethane foam on the inside of the foundation walls all the way to the first floor.
To help bring more light down to the basement, we started by opening up the staircase on both sides. A curved wall bends light into the lower level while a countertop and cubbies below provide storage space for odds and ends. On the opposite wall, creatively placed cubbies provide places for paintings, ceramics and plants. We also removed the tiny 18” x 34” window on the south wall and installed a full-sized, high-efficiency, triple pane Pella egress window. To let lots of natural light into the window, we expanded the size of the cedar-lined egress well and included a built-in planter at the base to help bring life into an otherwise empty cavity.
Small, unspecified spaces that became storage areas now have purpose. The areas are defined, yet open. Upon descending down the stairs, one is greeted by a large living room with curved walls, custom design media center, built-in daybed and bookshelves. Use of paint was important in the design. Naturally in older homes basements are going to have exposed beams, soffits and a whole gambit of nooks and crannies. Instead of disguising them, we played them up, which created a layer effect with the color. The color also adds a touch of playfulness which anyone, regardless of age, can enjoy.
We scavenged the client’s garage and discovered that the previous homeowner kept the old, full-view glass front entry door in the garage. We re-installed the original glass knob and attached the door to sliding barn door hardware which was attached to the main structural beam of the lower level. On the other side of the door was the homeowners’ combined office and small fitness area. The office floor is a blend of thin strips of different colored cork. A built-in storage cabinet sits across from a site-built desk which forms to the curve of the dividing wall. A small, square hole in the curved wall provides a view to see who is coming down the stairs. Opposite of the office area and directly at the base of the stairs is a place for the homeowner’s treadmill.
Hidden is the mechanical room, which is home to many green and energy efficient products. The washing machine is a low-water consumption unit while the dryer requires less energy to operate than most standard units. Both sit atop a checkerboard pattern of different colored VCT tiles. We also replaced the aging boiler, which only heated the first and second level, with a 95% efficient heat source for the entire house—including the basement.
Behind the curved wall, the bathroom is conveniently located. A large, custom built no-formaldehyde added vanity supports the slab of remnant granite countertop. A piece of eco-resin wall panel, embedded with organic material, contains water in the shower and blends beautifully with the updated colors. Tucked under the stairs, we installed a dual-flush, low-water consumption toilet.
Through creative space planning, we packed a lot of into a rather small space. As a result, we have three very happy homeowners who are enjoying their light, clean and safe lower level of their home—however, they’ve been hard pressed to think of it as a “basement”.
highlights
Moisture management system
Insulated slab
Hydronic in-floor heat
Formaldehyde free cabinetry
MN-made custom cabinets
Ultra-low VOC paints
Wool carpet
Dual-flush toilet
Cork floor
No recessed lights
Cedar egress window well with planter
Re-used door
Eco-resin
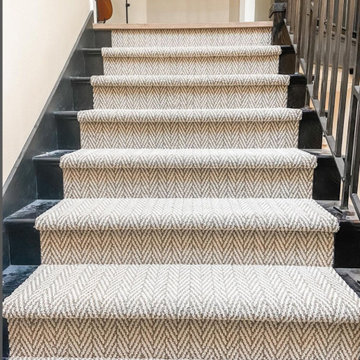
A low pile, textured stair carpeting with a small scale pattern will have minimal wear and tear, won’t show foot prints, and adds a plush softness without looking dated. If your looking to update stairs and want carpet, this is the way to go!
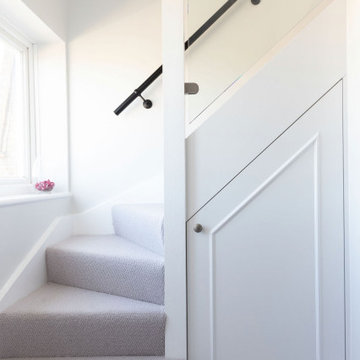
The stairs has been decorated with soft grey carpets and a black handrail keeping the The landing and stairwell have kept the space fresh and light. The stairs have been decorated with soft grey carpets and a black handrail keeping the room neat and bright. The small storage space under the stairs keeps the area tidy, making it efficient for use. neat and bright. The small storage space under the stairs allows to keep the area neat and tidy, making it efficient for use.
Renovation Absolute Project Management
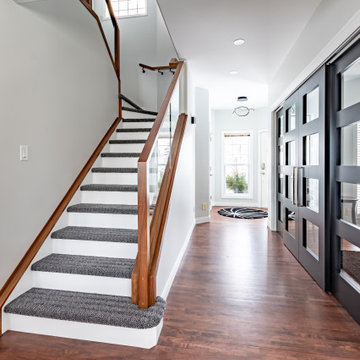
Modern staircase featuring a walnut handrail with a beautiful custom glass panel, carpet treads, and white painted risers.
カルガリーにあるお手頃価格の中くらいなモダンスタイルのおしゃれな直階段 (フローリングの蹴込み板、木材の手すり) の写真
カルガリーにあるお手頃価格の中くらいなモダンスタイルのおしゃれな直階段 (フローリングの蹴込み板、木材の手すり) の写真
カーペット敷きの階段の写真
60
