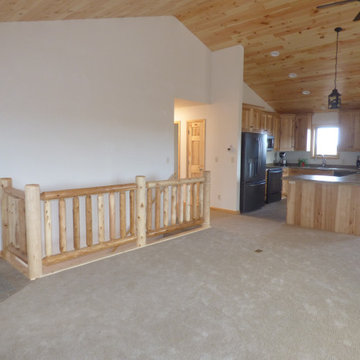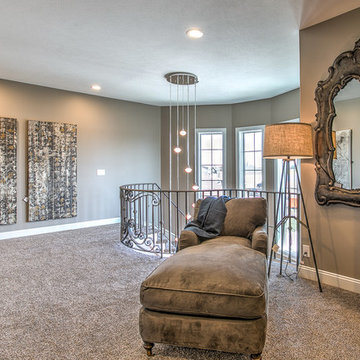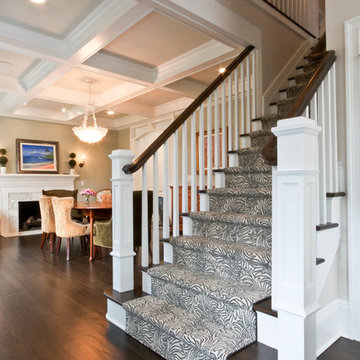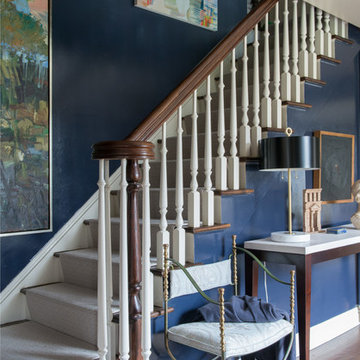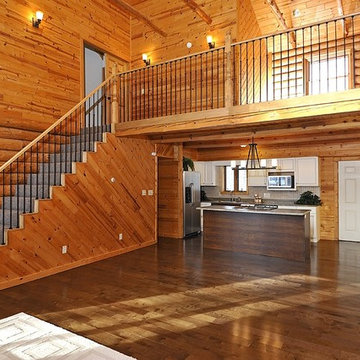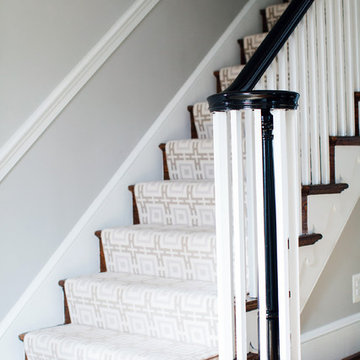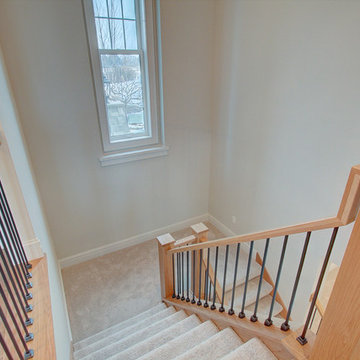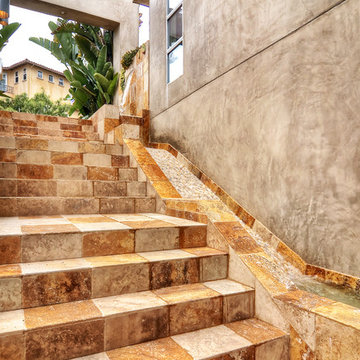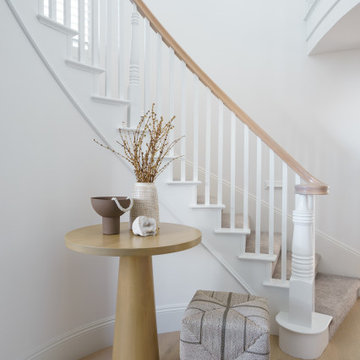カーペット敷きの、タイルの階段の写真
絞り込み:
資材コスト
並び替え:今日の人気順
写真 2861〜2880 枚目(全 13,909 枚)
1/3
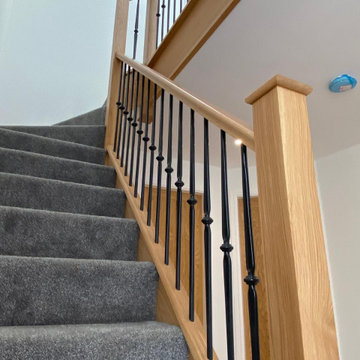
A new closed string, closed riser staircase with oak strings and carpeted treads. A simple balustrade with oak posts and handrail, complimented with wrought iron spindles powder-coated black.
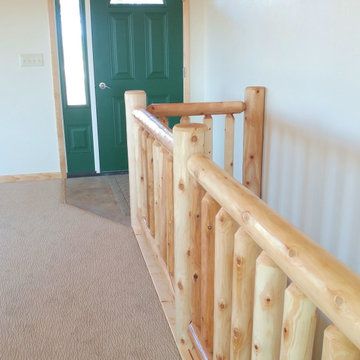
Open log railing surrounds staircase to Basement level
他の地域にあるラスティックスタイルのおしゃれな直階段 (カーペット張りの蹴込み板、木材の手すり) の写真
他の地域にあるラスティックスタイルのおしゃれな直階段 (カーペット張りの蹴込み板、木材の手すり) の写真
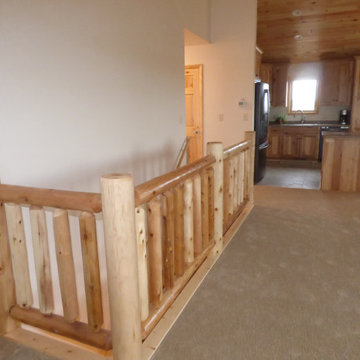
Open log railing surrounds staircase to Basement level
他の地域にあるラスティックスタイルのおしゃれな直階段 (カーペット張りの蹴込み板、木材の手すり) の写真
他の地域にあるラスティックスタイルのおしゃれな直階段 (カーペット張りの蹴込み板、木材の手すり) の写真
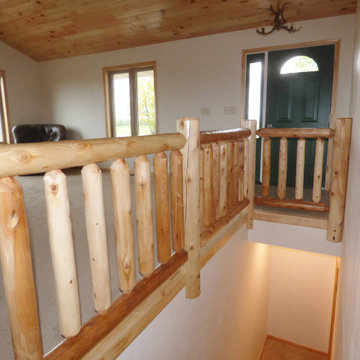
Open log railing surrounds staircase to Basement level
他の地域にあるラスティックスタイルのおしゃれな直階段 (カーペット張りの蹴込み板、木材の手すり) の写真
他の地域にあるラスティックスタイルのおしゃれな直階段 (カーペット張りの蹴込み板、木材の手すり) の写真
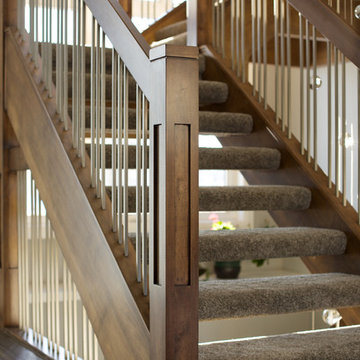
This maple stair with open rise carpet treads brings a warm and impressive feel to this home. The self-supported design alleviates the need for support posts under the landings leaving the view through the windows uncluttered. Grouped blanked spindles and mission posts add a simple linear texture to the staircase. The many posts tied together with angular lines showcase detail and craftsmanship.
Ryan Patrick Kelly Photographs
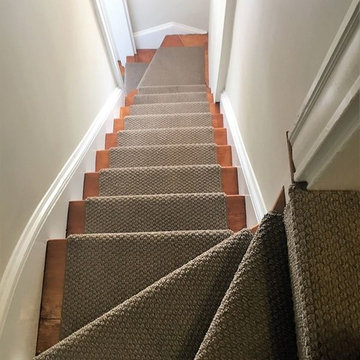
Stair runner installed by Abbey Carpet & Floor.
ボストンにあるコンテンポラリースタイルのおしゃれなサーキュラー階段 (カーペット張りの蹴込み板) の写真
ボストンにあるコンテンポラリースタイルのおしゃれなサーキュラー階段 (カーペット張りの蹴込み板) の写真
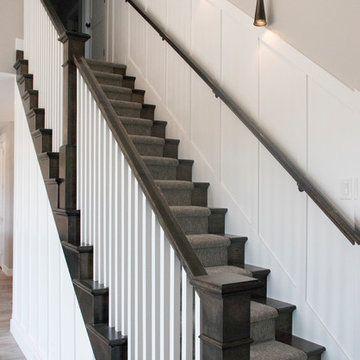
Two Tone Wood Staircase
ソルトレイクシティにある中くらいなトラディショナルスタイルのおしゃれな直階段 (カーペット張りの蹴込み板、木材の手すり) の写真
ソルトレイクシティにある中くらいなトラディショナルスタイルのおしゃれな直階段 (カーペット張りの蹴込み板、木材の手すり) の写真
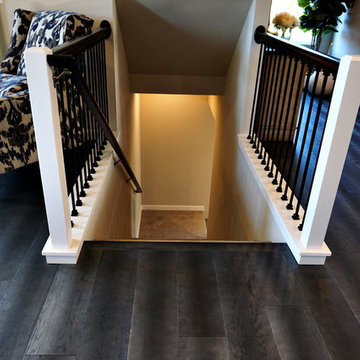
SEA PAC Homes, Premiere Home Builder, Snohomish County, Washington, Ramsey Floor Plan - Centerstone Community - - Staircase to Lower Level - Sea Pac Homes http://seapachomes.com/FLOOR-PLANS/Ramsey.html
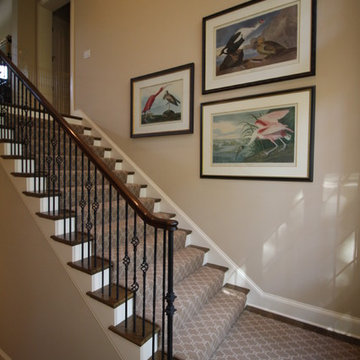
This client redesigned their entire lower level. They re-carpeted the entire lower level with Bockrath and included custom stair runners up to the main level.
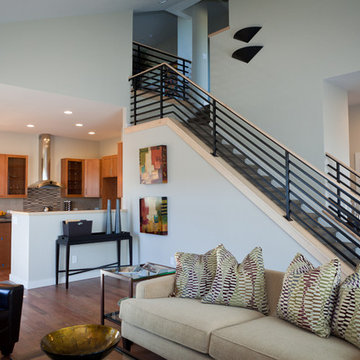
Home Staging & Interior Styling: Property Staging Services Photography: Katie Hedrick of 3rd Eye Studios
デンバーにある高級な中くらいなコンテンポラリースタイルのおしゃれなかね折れ階段 (混合材の手すり) の写真
デンバーにある高級な中くらいなコンテンポラリースタイルのおしゃれなかね折れ階段 (混合材の手すり) の写真
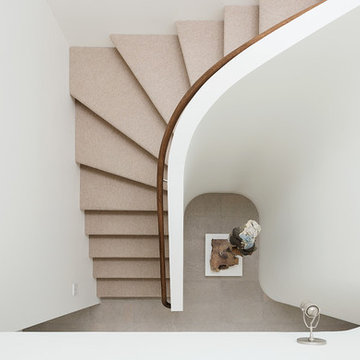
This house was designed as a second home for a Bay Area couple as a summer retreat to spend the warm summer months away from the fog in San Francisco. Built on a steep slope and a narrow lot, this 4000 square foot home is spread over 3 floors, with the master, guest and kids bedroom on the ground floor, and living spaces on the upper floor to take advantage of the views. The main living level includes a large kitchen, dining, and living space, connected to two home offices by way of a bridge that extends across the double height entry. This bridge area acts as a gallery of light, allowing filtered light through the skylights above and down to the entry on the ground level. All living space takes advantage of grand views of Lake Washington and the city skyline beyond. Two large sliding glass doors open up completely, allowing the living and dining space to extend to the deck outside. On the first floor, in addition to the guest room, a “kids room” welcomes visiting nieces and nephews with bunk beds and their own bathroom. The basement level contains storage, mechanical and a 2 car garage.
Photographer: Aaron Leitz
カーペット敷きの、タイルの階段の写真
144
