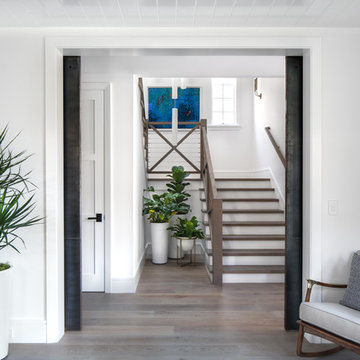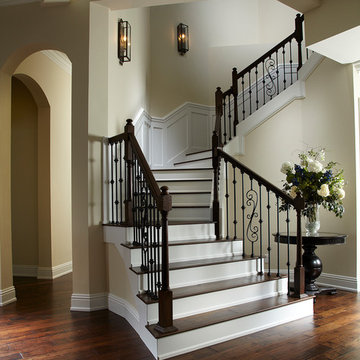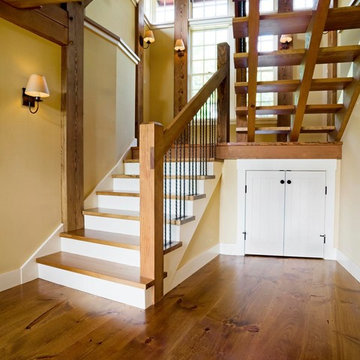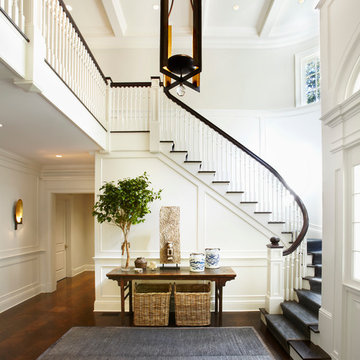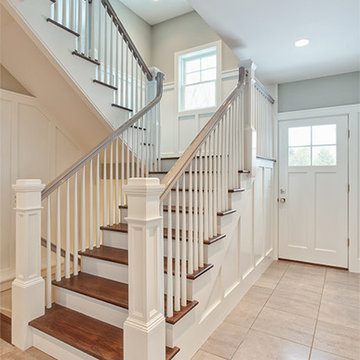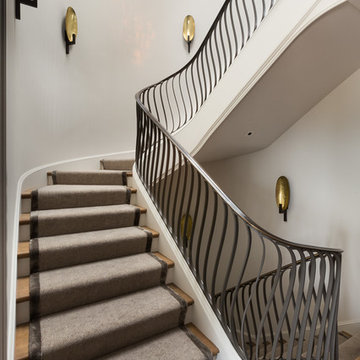テラコッタの、木の階段の写真

Lake Front Country Estate Front Hall, design by Tom Markalunas, built by Resort Custom Homes. Photography by Rachael Boling.
他の地域にあるラグジュアリーな巨大なトラディショナルスタイルのおしゃれな折り返し階段 (フローリングの蹴込み板) の写真
他の地域にあるラグジュアリーな巨大なトラディショナルスタイルのおしゃれな折り返し階段 (フローリングの蹴込み板) の写真
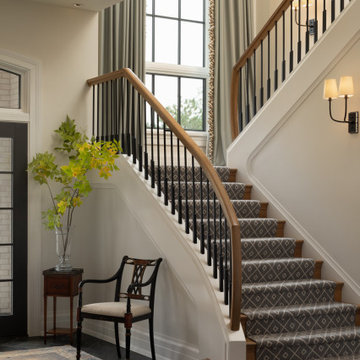
There is an intentional elegance to the entry experience of the foyer, keeping it clean and modern, yet welcoming. Dark elements of contrast are brought in through the front door, natural slate floors, sconces, balusters and window sashes. The staircase is a transitional expression through the continuity of the closed stringer and gentle curving handrail that becomes the newel post. The curve of the bottom treads opens up the stair in a welcoming way. An expansive window on the stair landing overlooks the front entry. The 16’ tall window is softened with trimmed drapery and sconces march up the stair to provide a human scale element. The roof line of the exterior brings the ceiling down above the door to create a more intimate entry in a two-story space.

This wooden staircase helps define space in this open-concept modern home; stained treads blend with the hardwood floors and the horizontal balustrade allows for natural light to filter into living and kitchen area. CSC 1976-2020 © Century Stair Company. ® All rights reserved
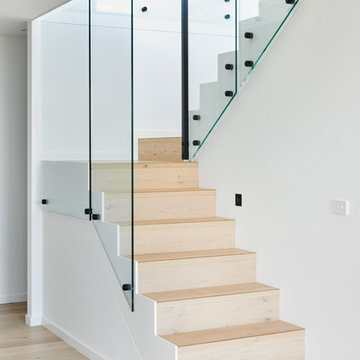
Builder: Eco Sure Building - Photographer: Nikole Ramsay - Stylist: Emma O'Meara
他の地域にある高級な中くらいなコンテンポラリースタイルのおしゃれな折り返し階段 (金属の手すり) の写真
他の地域にある高級な中くらいなコンテンポラリースタイルのおしゃれな折り返し階段 (金属の手すり) の写真

Conceptually the Clark Street remodel began with an idea of creating a new entry. The existing home foyer was non-existent and cramped with the back of the stair abutting the front door. By defining an exterior point of entry and creating a radius interior stair, the home instantly opens up and becomes more inviting. From there, further connections to the exterior were made through large sliding doors and a redesigned exterior deck. Taking advantage of the cool coastal climate, this connection to the exterior is natural and seamless
Photos by Zack Benson

In the Blackhawk neighborhood of Danville, a home’s interior changes dramatically with a modern renovation that opens up the spaces, adds natural light, and highlights the outside world. Removing walls, adding more windows including skylights, and using a white and dark brown base-palette evokes a light, airy, but grounded experience to take in the beautiful landscapes of Danville.
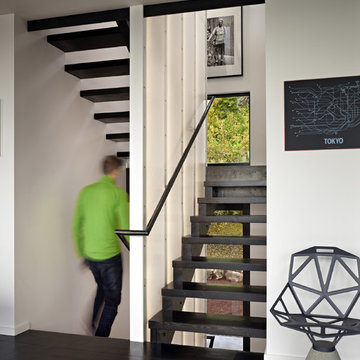
A new Seattle modern house designed by chadbourne + doss architects houses a couple and their 18 bicycles. 3 floors connect indoors and out and provide panoramic views of Lake Washington. The stair uses reclaimed wood and steel. The stair winds around an interior wall of backlit translucent fiberglass.
photo by Benjamin Benschneider
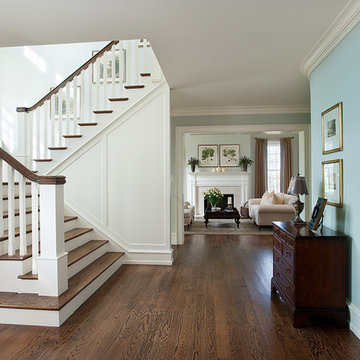
Photos from a custom-designed home in Newtown Square, PA from McIntyre Capron & Associates, Architects.
Photo Credits: Jay Greene
フィラデルフィアにある高級なトラディショナルスタイルのおしゃれな折り返し階段 (フローリングの蹴込み板、木材の手すり) の写真
フィラデルフィアにある高級なトラディショナルスタイルのおしゃれな折り返し階段 (フローリングの蹴込み板、木材の手すり) の写真
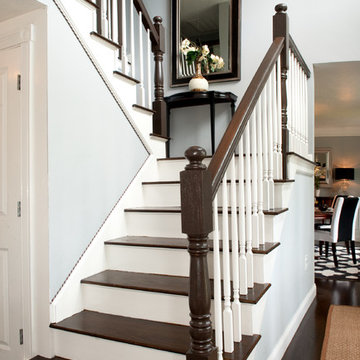
Photo: Mary Prince © 2012 Houzz
Design: Stacy Curran, South Shore Decorating
ボストンにあるトラディショナルスタイルのおしゃれな折り返し階段の写真
ボストンにあるトラディショナルスタイルのおしゃれな折り返し階段の写真
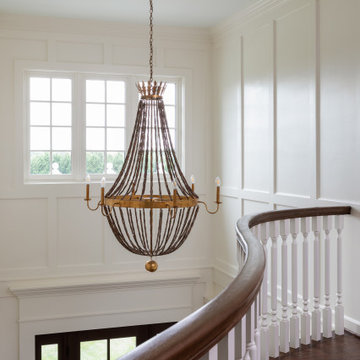
Complete renovation of a home in the rolling hills of the Loudoun County, Virginia horse country. New wood staircase with custom curved railing, white columns, and wood paneling.
テラコッタの、木の階段の写真
1

