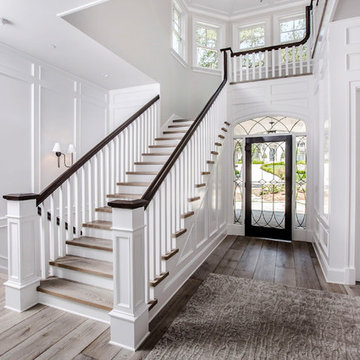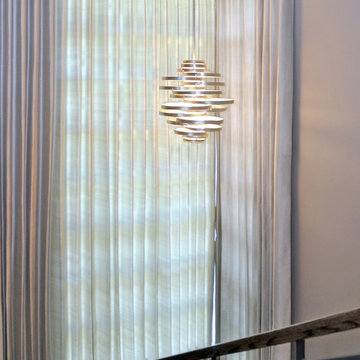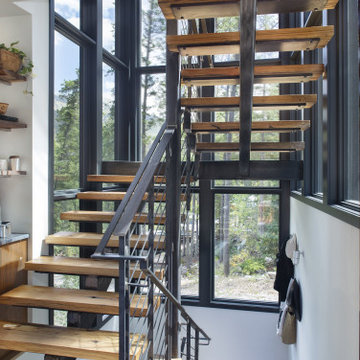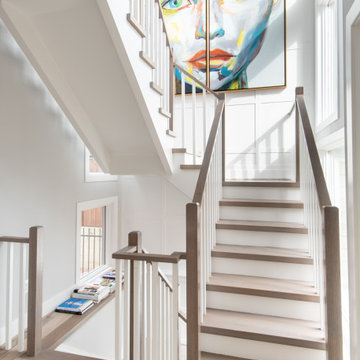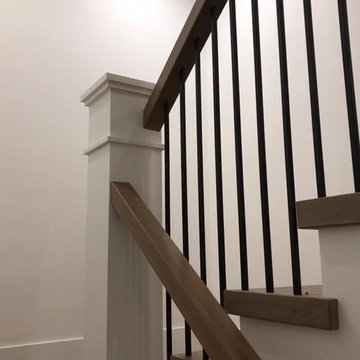テラコッタの、大理石の、木の折り返し階段の写真

transformation d'un escalier classique en bois et aménagement de l'espace sous escalier en bureau contemporain. Création d'une bibliothèques et de nouvelles marches en bas de l'escalier, garde-corps en lames bois verticales en chêne

Modern Farmhouse stairs
ワシントンD.C.にある高級な広いカントリー風のおしゃれな折り返し階段 (フローリングの蹴込み板、混合材の手すり) の写真
ワシントンD.C.にある高級な広いカントリー風のおしゃれな折り返し階段 (フローリングの蹴込み板、混合材の手すり) の写真

Chicago Home Photos
Barrington, IL
シカゴにある高級な中くらいなカントリー風のおしゃれな折り返し階段 (フローリングの蹴込み板) の写真
シカゴにある高級な中くらいなカントリー風のおしゃれな折り返し階段 (フローリングの蹴込み板) の写真

Glenn Layton Homes, Jacksonville Beach, Florida. HGTV Smart Home 2013
ジャクソンビルにあるラグジュアリーな広いトロピカルスタイルのおしゃれな折り返し階段 (タイルの蹴込み板、ワイヤーの手すり) の写真
ジャクソンビルにあるラグジュアリーな広いトロピカルスタイルのおしゃれな折り返し階段 (タイルの蹴込み板、ワイヤーの手すり) の写真

Découvrez ce coin paisible caractérisé par un escalier en bois massif qui contraste magnifiquement avec le design mural à lamelles. L'éclairage intégré ajoute une ambiance douce et chaleureuse, mettant en valeur la beauté naturelle du sol en parquet clair. Le garde-corps moderne offre sécurité tout en conservant l'élégance. Dans cet espace ouvert, un canapé gris confortable est agrémenté de coussins décoratifs, offrant une invitation à la détente. Grâce à une architecture contemporaine et des finitions minimalistes, cet intérieur marie parfaitement élégance et fonctionnalité, où les éléments en bois dominent pour une atmosphère chaleureuse et accueillante.

Modern steel, wood and glass stair. The wood is rift cut white oak with black painted steel stringers, handrails and sructure. The guard rails use tempered clear glass with polished chrome glass clips. The treads are open underneath for a floating effect. The stair light is custom LED with over 50 individual pendants hanging down.

CASA AF | AF HOUSE
Open space ingresso, scale che portano alla terrazza con nicchia per statua
Open space: entrance, wooden stairs leading to the terrace with statue niche
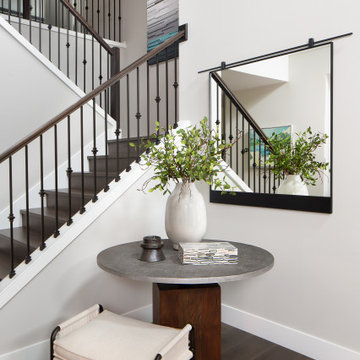
Our Bellevue studio gave this home a modern look with an industrial edge, and we used performance fabrics and durable furniture that can cater to the needs of a young family with pets.
---
Project designed by Michelle Yorke Interior Design Firm in Bellevue. Serving Redmond, Sammamish, Issaquah, Mercer Island, Kirkland, Medina, Clyde Hill, and Seattle.
For more about Michelle Yorke, click here: https://michelleyorkedesign.com/
To learn more about this project, click here:
https://michelleyorkedesign.com/project/snohomish-wa-interior-design/

Placed in a central corner in this beautiful home, this u-shape staircase with light color wood treads and hand rails features a horizontal-sleek black rod railing that not only protects its occupants, it also provides visual flow and invites owners and guests to visit bottom and upper levels. CSC © 1976-2020 Century Stair Company. All rights reserved.
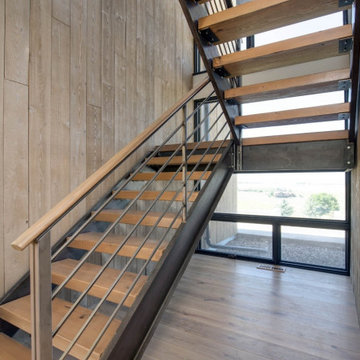
AquaFir™ siding, trim, and interior accents in driftwood and black with wire brush texture in douglas fir.
Product Use: 1x8 shiplap in the driftwood siding and interior accents and 1x6 square edge black material for board and batten as well as trim. 5/8” Breckenridge panels in black for the soffit.
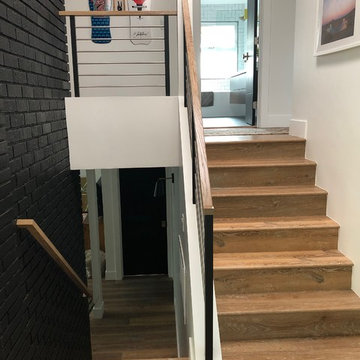
We chose to use a mix of white oak on the railing to match the floors and metal. The open lines of the staircase allowed the light to flow up and down in this tri-level while adding a different material in the space.
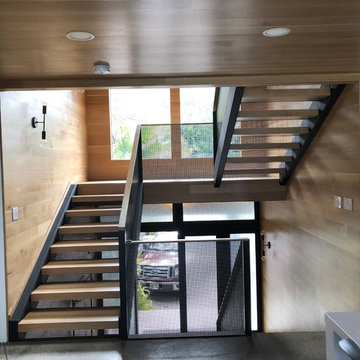
Entry stairwell. Stairs are rift oak with perforated aluminum balustrades. We powder coated a flat black.
ハワイにある中くらいなモダンスタイルのおしゃれな折り返し階段 (金属の蹴込み板、混合材の手すり) の写真
ハワイにある中くらいなモダンスタイルのおしゃれな折り返し階段 (金属の蹴込み板、混合材の手すり) の写真
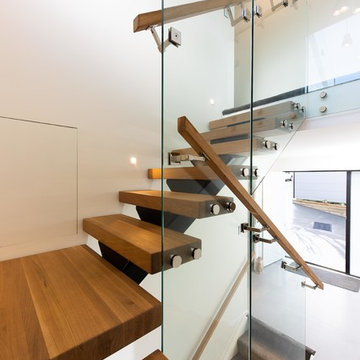
Designer floating staircase in the entrance way creates that 'wow' factor to give your guests the best first impression.
Central steel stringer with American Oak treads and a glass balustrade.
For more floating stairs ideas visit https://www.ackworthhouse.co.nz/ascendo-floating-stairs/
テラコッタの、大理石の、木の折り返し階段の写真
1

