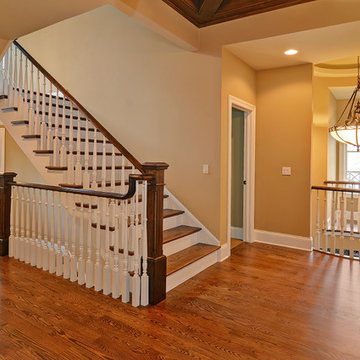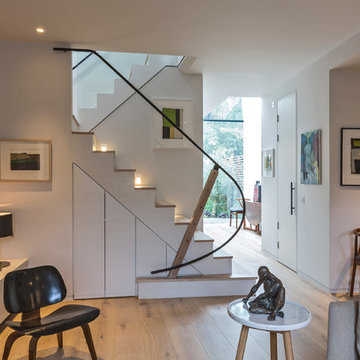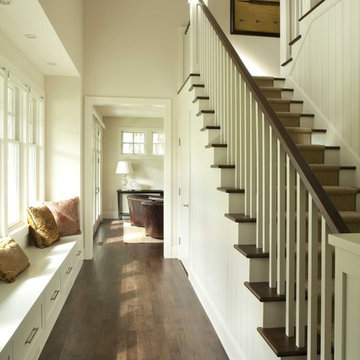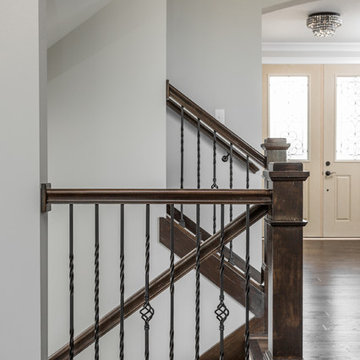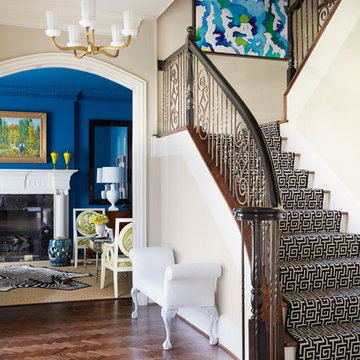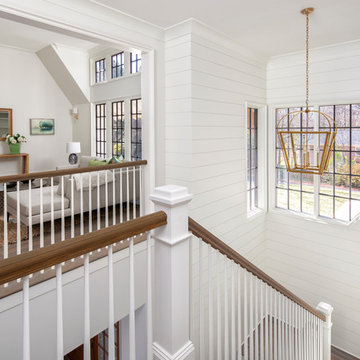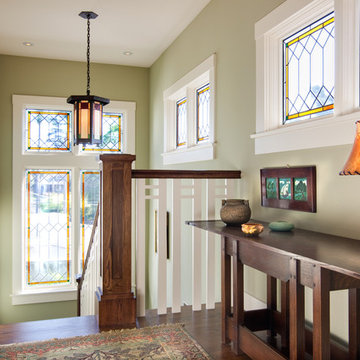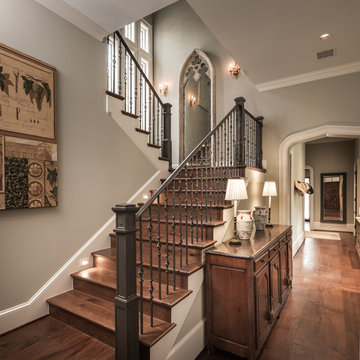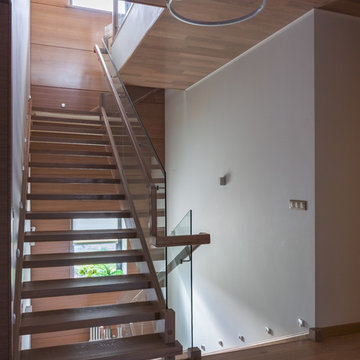テラコッタの、木の階段の写真
絞り込み:
資材コスト
並び替え:今日の人気順
写真 1〜20 枚目(全 581 枚)
1/5
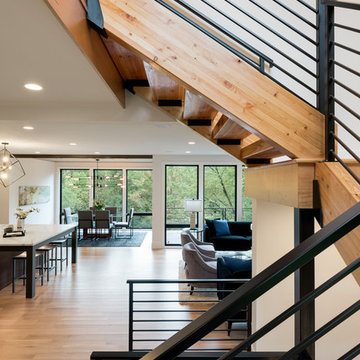
Upon entering the foyer, the staircase is to the right of the home, and an incredible view through the main level to the back yard. Photos by Space Crafting

Main stairwell at Weston Modern project. Architect: Stern McCafferty.
ボストンにあるラグジュアリーな広いモダンスタイルのおしゃれな階段の写真
ボストンにあるラグジュアリーな広いモダンスタイルのおしゃれな階段の写真
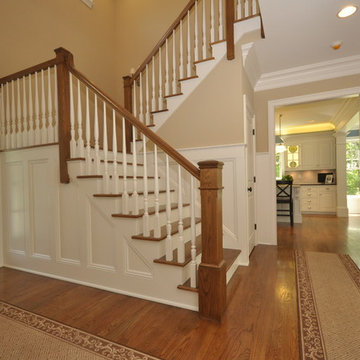
Modern Shingle
This modern shingle style custom home in East Haddam, CT is located on the picturesque Fox Hopyard Golf Course. This wonderful custom home pairs high end finishes with energy efficient features such as Geothermal HVAC to provide the owner with a luxurious yet casual lifestyle in the Connecticut countryside.
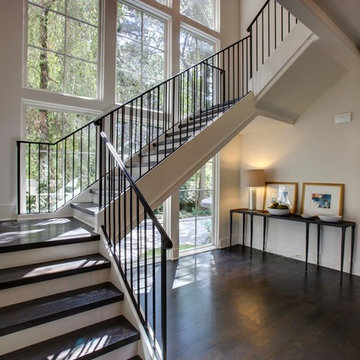
Jamie Cook of Cook Editions
アトランタにある高級な広いトランジショナルスタイルのおしゃれな階段 (フローリングの蹴込み板、金属の手すり) の写真
アトランタにある高級な広いトランジショナルスタイルのおしゃれな階段 (フローリングの蹴込み板、金属の手すり) の写真
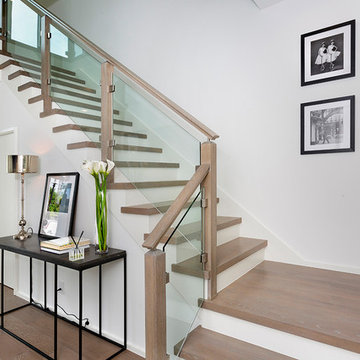
Staircase
他の地域にあるラグジュアリーな中くらいなモダンスタイルのおしゃれな階段 (ガラスの蹴込み板、木材の手すり) の写真
他の地域にあるラグジュアリーな中くらいなモダンスタイルのおしゃれな階段 (ガラスの蹴込み板、木材の手すり) の写真
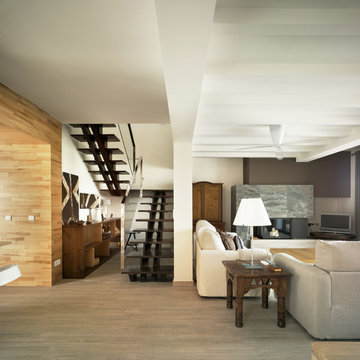
Sonia Góngora Cuervas, Proyectos interiiorismo .Málaga
マラガにある高級な広いコンテンポラリースタイルのおしゃれな階段の写真
マラガにある高級な広いコンテンポラリースタイルのおしゃれな階段の写真
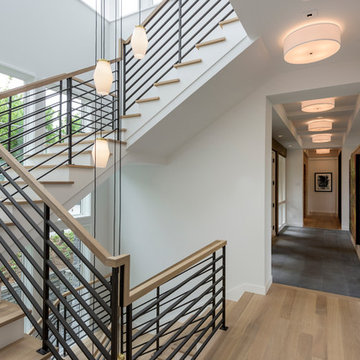
Builder: John Kraemer & Sons, Inc. - Architect: Charlie & Co. Design, Ltd. - Interior Design: Martha O’Hara Interiors - Photo: Spacecrafting Photography

Gorgeous stairway By 2id Interiors
マイアミにある高級な広いコンテンポラリースタイルのおしゃれな階段 (木の蹴込み板、ガラスフェンス) の写真
マイアミにある高級な広いコンテンポラリースタイルのおしゃれな階段 (木の蹴込み板、ガラスフェンス) の写真
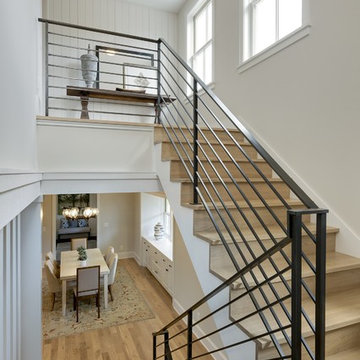
A Modern Farmhouse set in a prairie setting exudes charm and simplicity. Wrap around porches and copious windows make outdoor/indoor living seamless while the interior finishings are extremely high on detail. In floor heating under porcelain tile in the entire lower level, Fond du Lac stone mimicking an original foundation wall and rough hewn wood finishes contrast with the sleek finishes of carrera marble in the master and top of the line appliances and soapstone counters of the kitchen. This home is a study in contrasts, while still providing a completely harmonious aura.
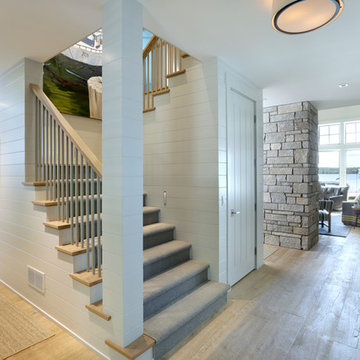
Builder: Falcon Custom Homes
Interior Designer: Mary Burns - Gallery
Photographer: Mike Buck
A perfectly proportioned story and a half cottage, the Farfield is full of traditional details and charm. The front is composed of matching board and batten gables flanking a covered porch featuring square columns with pegged capitols. A tour of the rear façade reveals an asymmetrical elevation with a tall living room gable anchoring the right and a low retractable-screened porch to the left.
Inside, the front foyer opens up to a wide staircase clad in horizontal boards for a more modern feel. To the left, and through a short hall, is a study with private access to the main levels public bathroom. Further back a corridor, framed on one side by the living rooms stone fireplace, connects the master suite to the rest of the house. Entrance to the living room can be gained through a pair of openings flanking the stone fireplace, or via the open concept kitchen/dining room. Neutral grey cabinets featuring a modern take on a recessed panel look, line the perimeter of the kitchen, framing the elongated kitchen island. Twelve leather wrapped chairs provide enough seating for a large family, or gathering of friends. Anchoring the rear of the main level is the screened in porch framed by square columns that match the style of those found at the front porch. Upstairs, there are a total of four separate sleeping chambers. The two bedrooms above the master suite share a bathroom, while the third bedroom to the rear features its own en suite. The fourth is a large bunkroom above the homes two-stall garage large enough to host an abundance of guests.
テラコッタの、木の階段の写真
1
