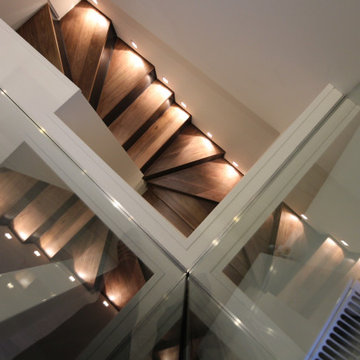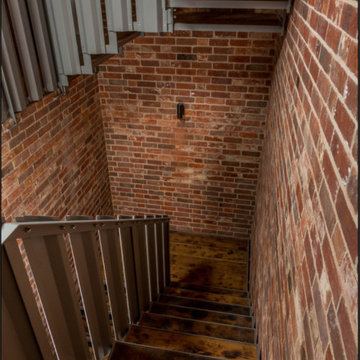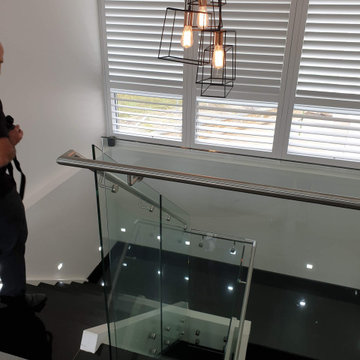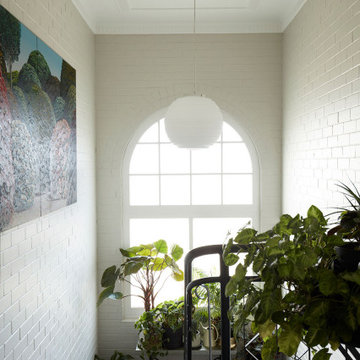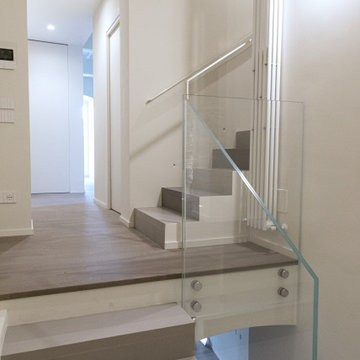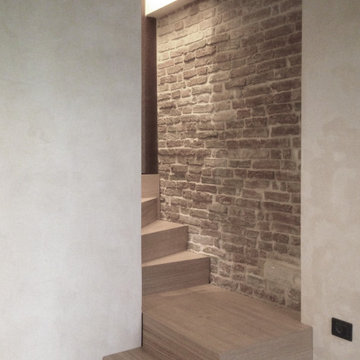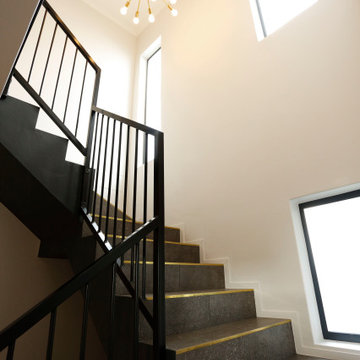中くらいな折り返し階段 (レンガ壁) の写真
絞り込み:
資材コスト
並び替え:今日の人気順
写真 1〜20 枚目(全 37 枚)
1/4

Circulation spaces like corridors and stairways are being revitalised beyond mere passages. They exude spaciousness, bask in natural light, and harmoniously align with lush outdoor gardens, providing the family with an elevated experience in their daily routines.
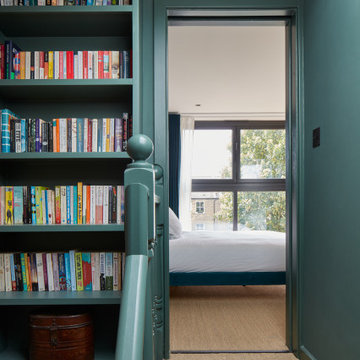
Attic staircase up to Master Bedroom. With feature open bookcase.
ロンドンにある高級な中くらいなエクレクティックスタイルのおしゃれな折り返し階段 (カーペット張りの蹴込み板、木材の手すり、レンガ壁) の写真
ロンドンにある高級な中くらいなエクレクティックスタイルのおしゃれな折り返し階段 (カーペット張りの蹴込み板、木材の手すり、レンガ壁) の写真
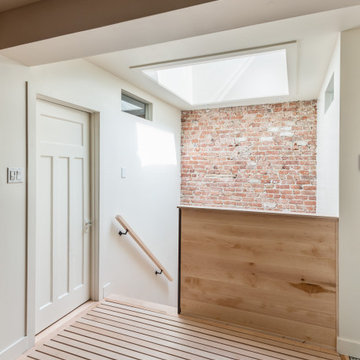
This project consisted of transforming a duplex into a bi-generational house. The extension includes two floors, a basement, and a new concrete foundation.
Underpinning work was required between the existing foundation and the new walls. We added masonry wall openings on the first and second floors to create a large open space on each level, extending to the new back-facing windows.

This project consisted of transforming a duplex into a bi-generational house. The extension includes two floors, a basement, and a new concrete foundation.
Underpinning work was required between the existing foundation and the new walls. We added masonry wall openings on the first and second floors to create a large open space on each level, extending to the new back-facing windows.
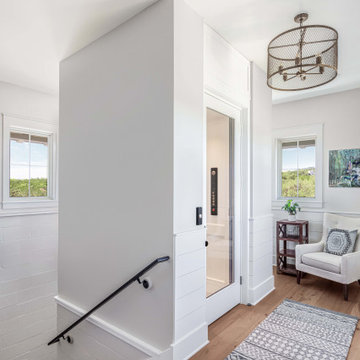
Residential 3-floor elevator foyer.
オースティンにあるラグジュアリーな中くらいなビーチスタイルのおしゃれな折り返し階段 (木の蹴込み板、金属の手すり、レンガ壁) の写真
オースティンにあるラグジュアリーな中くらいなビーチスタイルのおしゃれな折り返し階段 (木の蹴込み板、金属の手すり、レンガ壁) の写真
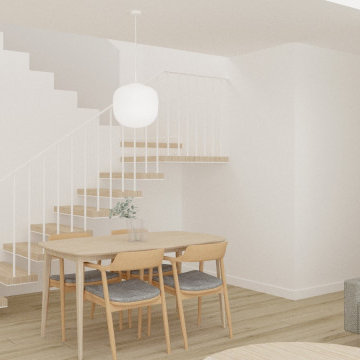
Escalera de comunicación entre plantas, formada por un primera tramo abierto de peldaños volados y un segundo tramo cerrado que permite aprovechar el espacio inferior como espacio de almacenaje.
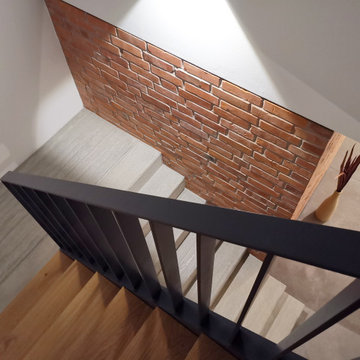
Stahlbeton Treppe mit Holzmatrizen Schalung neben dem Gäste-WC
ハノーファーにあるお手頃価格の中くらいなコンテンポラリースタイルのおしゃれな折り返し階段 (コンクリートの蹴込み板、金属の手すり、レンガ壁) の写真
ハノーファーにあるお手頃価格の中くらいなコンテンポラリースタイルのおしゃれな折り返し階段 (コンクリートの蹴込み板、金属の手すり、レンガ壁) の写真
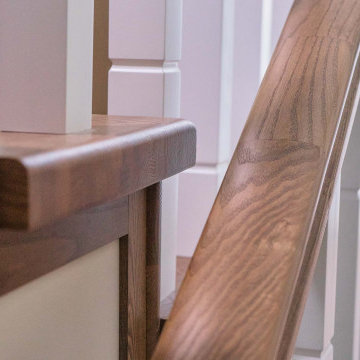
В этом проекте мы сделали обшивку бетонной лестницы в 3х этажном доме в коттеджном поселке Юрьев Сад массивом дерева ясень. Ступени из цельноламального ясеня экстра класса без сучков и дефектов. Для более глубокой и насыщенной текстуры сделали брашировку ступеней и поручня. Лестница двухцветная. Цвет ступеней и поручня подбирался 1 в 1 в цвет паркета по образцу заказчика, а балясины выполнены из массива бука белым цветом с эмалировкой, так как бук идеально тонируется и на нем не видно текстуры. У каждой ступени на стороне стены установлен плинтус. В 90% случаев это делать обязательно, иначе при эксплуатации лестницы в щель между ступенью и стеной будет забиваться пыль, грязь, что существенно повлияет на срок службы вашей лестницы.
Как и во всех наших проектах, эту лестницы мы также покрыли итальянским паркетным противоскользящим лаком Sayerlack в 2 слоя, чтобы защитить дерево от влаги и царапин. В отличие от покрытия любым маслом, паркетный лак спокойно служит 30-50 лет, тогда как покрытие маслом нужно обновлять каждые 3-4 года.
Также в этом доме мы сделали мини-лестницу в двухъярусную детскую комнату.
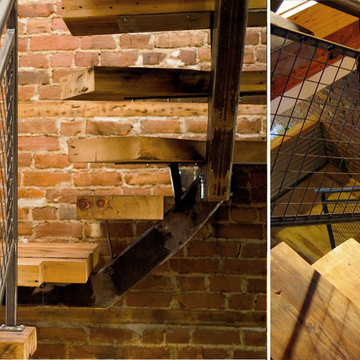
Escalier / Staircase
モントリオールにあるお手頃価格の中くらいなインダストリアルスタイルのおしゃれな階段 (金属の手すり、レンガ壁) の写真
モントリオールにあるお手頃価格の中くらいなインダストリアルスタイルのおしゃれな階段 (金属の手すり、レンガ壁) の写真
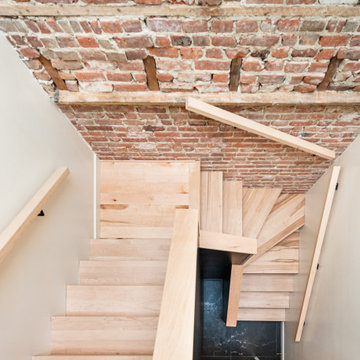
Escaliers. Staircase.
Ce projet consistait à transformer un duplexe en une maison bi-générationnelle sur le Plateau Mont Royal. Concernant l'agrandissement de la maison sur la cour arrière, les travaux ont consisté à réaliser une extension sur fondation de béton, avec un sous-sol et 2 étages.
Des travaux de sous-oeuvre ont été nécessaire au niveaux du mur de fondation existant de la maison et le mur mitoyen. Des ouvertures du mur de maçonnerie ont été réalisés au RDC et au 2e étage pour créer une grande pièce ouverte, entre l'entre principale de chaque niveau et les fenêtre de extension qui surplombe la ruelle.
• • •
This project consisted of transforming a duplex into a bi-generational house. The extension includes two floors, a basement, and a new concrete foundation.
Underpinning work was required between the existing foundation and the new walls. We added masonry wall openings on the first and second floors to create a large open space on each level, extending to the new back-facing windows.
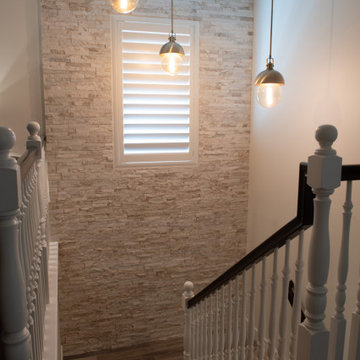
サンディエゴにあるお手頃価格の中くらいなトランジショナルスタイルのおしゃれな折り返し階段 (木の蹴込み板、木材の手すり、レンガ壁) の写真
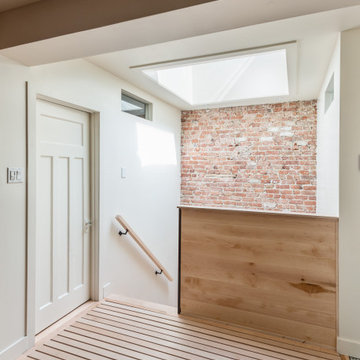
Escaliers. Staircase.
Ce projet consistait à transformer un duplexe en une maison bi-générationnelle sur le Plateau Mont Royal. Concernant l'agrandissement de la maison sur la cour arrière, les travaux ont consisté à réaliser une extension sur fondation de béton, avec un sous-sol et 2 étages.
Des travaux de sous-oeuvre ont été nécessaire au niveaux du mur de fondation existant de la maison et le mur mitoyen. Des ouvertures du mur de maçonnerie ont été réalisés au RDC et au 2e étage pour créer une grande pièce ouverte, entre l'entre principale de chaque niveau et les fenêtre de extension qui surplombe la ruelle.
• • •
This project consisted of transforming a duplex into a bi-generational house. The extension includes two floors, a basement, and a new concrete foundation.
Underpinning work was required between the existing foundation and the new walls. We added masonry wall openings on the first and second floors to create a large open space on each level, extending to the new back-facing windows.
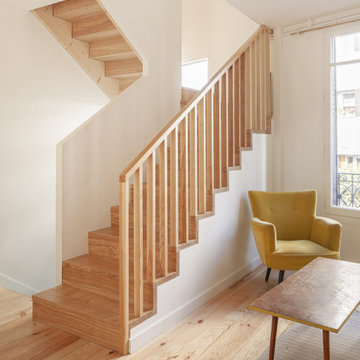
パリにあるお手頃価格の中くらいなコンテンポラリースタイルのおしゃれな折り返し階段 (木の蹴込み板、木材の手すり、レンガ壁) の写真
中くらいな折り返し階段 (レンガ壁) の写真
1
