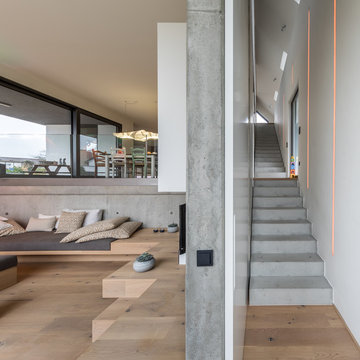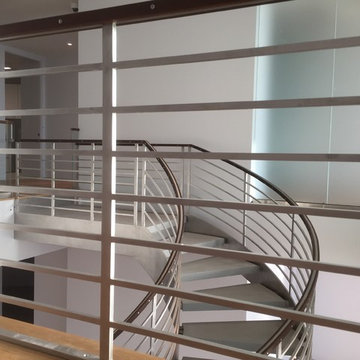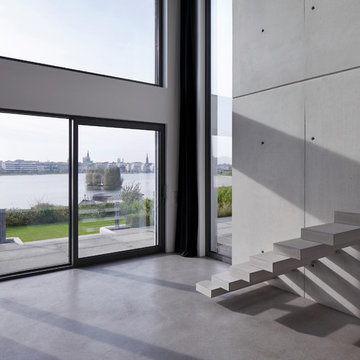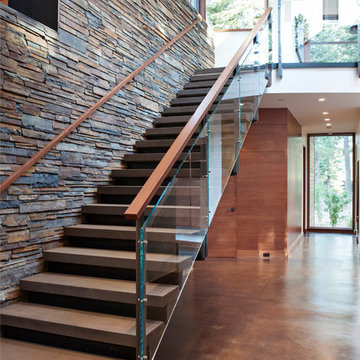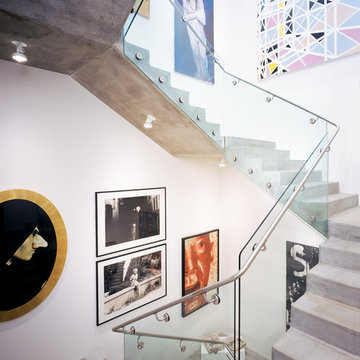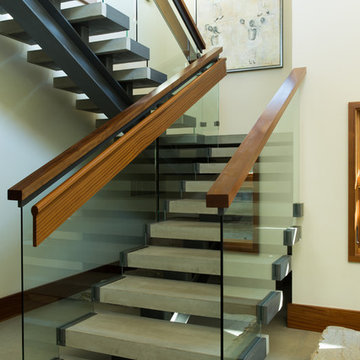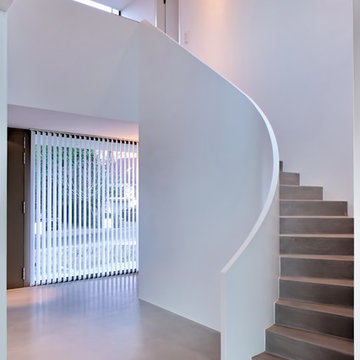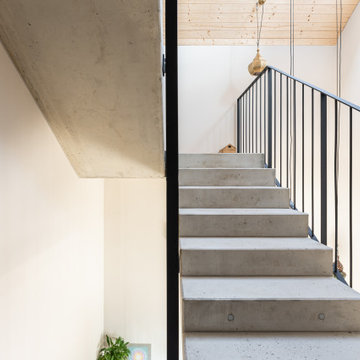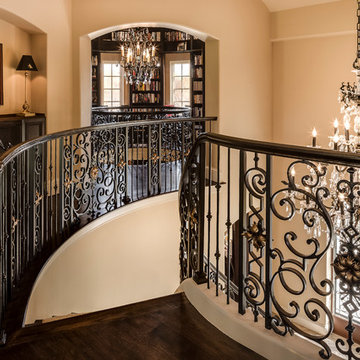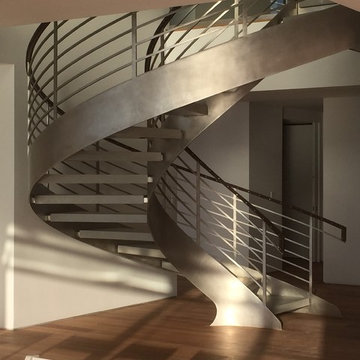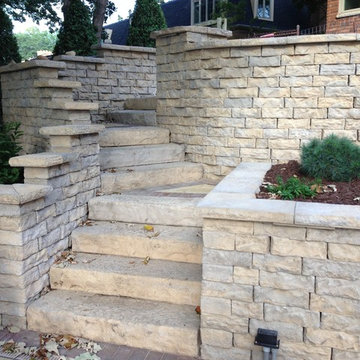巨大なコンクリートの、スレートの階段の写真
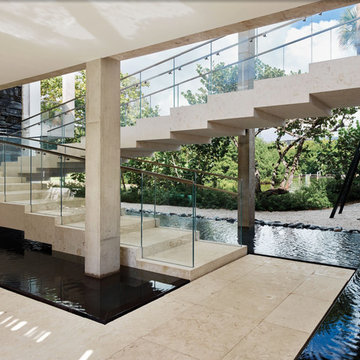
Joe Fletcher and Claudia Uribe photography. The 2 floating staircases, connecting the ground floor to the second floor, were designed to look like stacked legos. In order to achieve this from a builder’s standpoint was very challenging. There were 20 + stairs to build on each staircase, with four sided natural stone finish. These required a whole lot of mitered corners and therefore, laser focused attention to detail. The handrails on these staircases are low iron glass built directly into the stone for a seamless look. The strategy behind the build of these staircases was foundationally very important. We needed to ensure stability and durability and so the internal structural plan and execution was just as important as the seamlessness of the finishes.
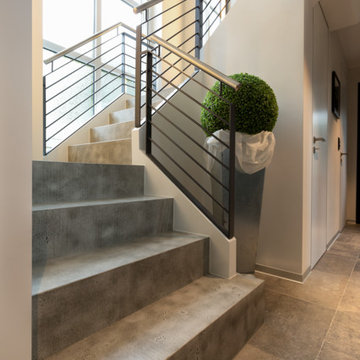
Eingangsbereiche verdienen eine besondere Aufmerksamkeit, denn sie sind die Visitenkarte eines Hauses. Wir Menschen fühlen instinktiv, ob wir bleiben oder wieder gehen wollen. Die alte Treppenanlage ist komplett überarbeitet worden mit Betonstufen, Geländer und Beleuchtung. Fast raumhohe Zimmertüren ohne sichtbar vorstehende Zarge wirken so zurückhaltend, als wären sie Teil der Wand. Der großformatige Fliesenboden mit seinen zahlreichen Schattierungen verläuft durch die ganze Ebene.
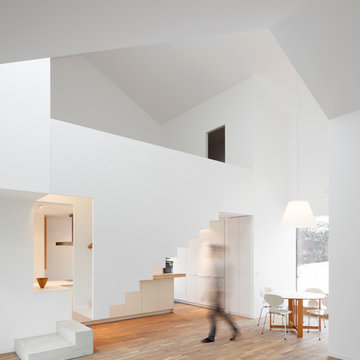
Fotos Christina Kratzenberg
ケルンにある巨大なコンテンポラリースタイルのおしゃれな階段の写真
ケルンにある巨大なコンテンポラリースタイルのおしゃれな階段の写真

The curvature of the staircase gradually leads to a grand reveal of the yard and green space.
シアトルにあるラグジュアリーな巨大なトランジショナルスタイルのおしゃれなサーキュラー階段 (コンクリートの蹴込み板、金属の手すり) の写真
シアトルにあるラグジュアリーな巨大なトランジショナルスタイルのおしゃれなサーキュラー階段 (コンクリートの蹴込み板、金属の手すり) の写真
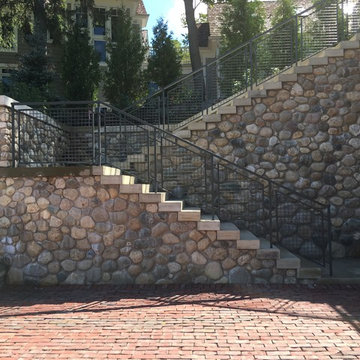
Lowell Custom Homes, Lake Geneva, WI Outdoor kitchen Danver Stainless Steel Cabinetry framed with teak center panel, Black Absolute Granite countertops, Pizza Oven, refrigerator drawers.
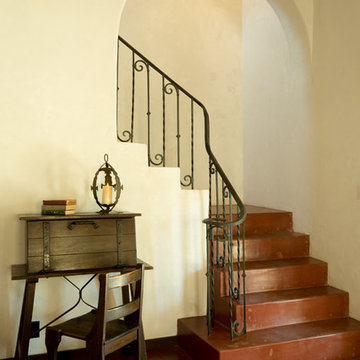
The original wrought iron railing was discovered during the demolition phase of the project, having been encased with wood studs and plaster during earlier remodeling. Additionally, the width of the opening through the wall had been narrowed by removing the arch, and the concrete floor was hidden under a layer of modern saltillo tile.
The arch was rebuilt, and anchored to the cast-in-place concrete beam that still spanned the entirety of the opening, the railing was cleaned, and the concrete floor and stair refinished by a local expert in the trade.
Architect: Gene Kniaz, Spiral Architects
General Contractor: Linthicum Custom Builders
Photo: Maureen Ryan Photography
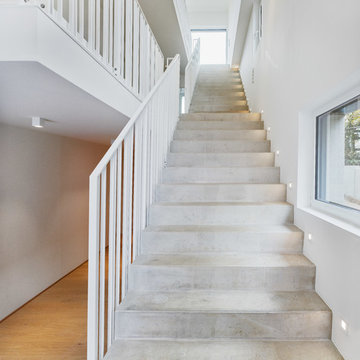
Eric Tschernow, Berlin
他の地域にある巨大なモダンスタイルのおしゃれな直階段 (コンクリートの蹴込み板、金属の手すり) の写真
他の地域にある巨大なモダンスタイルのおしゃれな直階段 (コンクリートの蹴込み板、金属の手すり) の写真
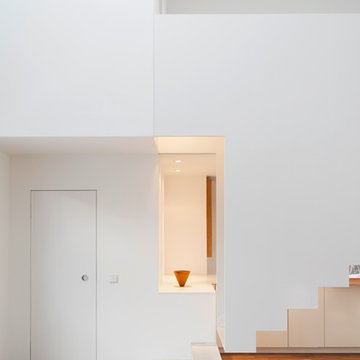
Fotos Christina Kratzenberg
ケルンにある巨大なコンテンポラリースタイルのおしゃれな階段の写真
ケルンにある巨大なコンテンポラリースタイルのおしゃれな階段の写真
巨大なコンクリートの、スレートの階段の写真
1
