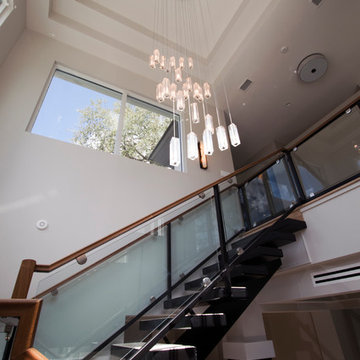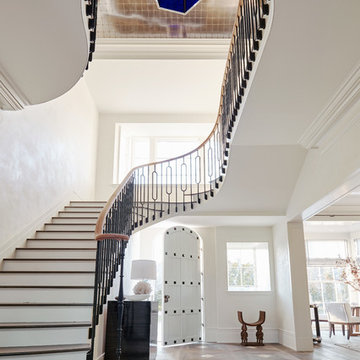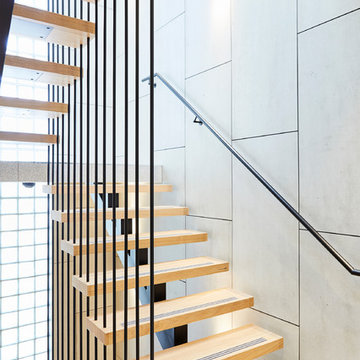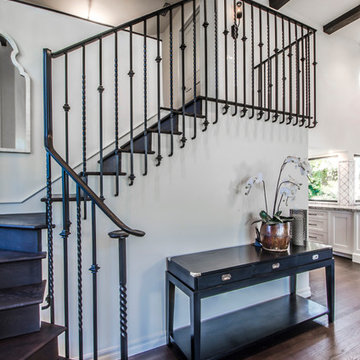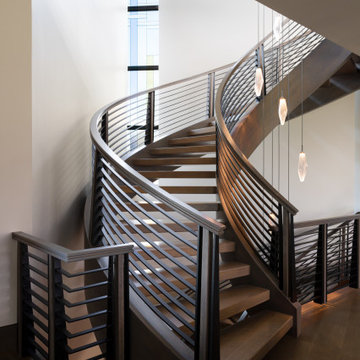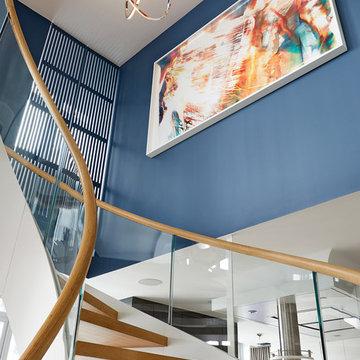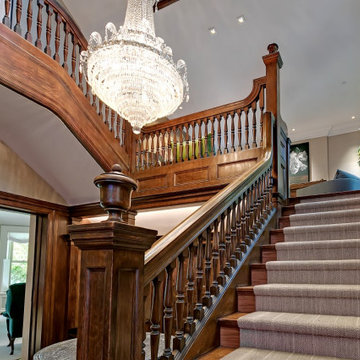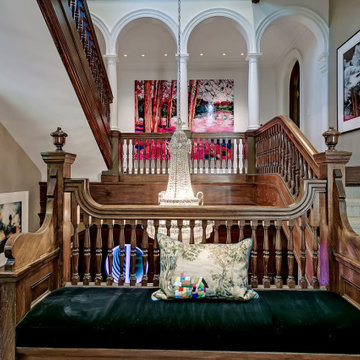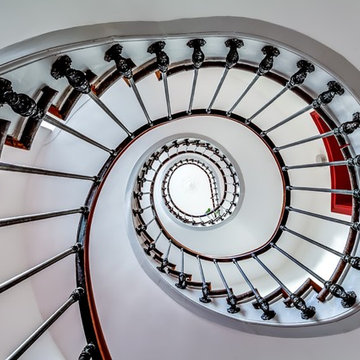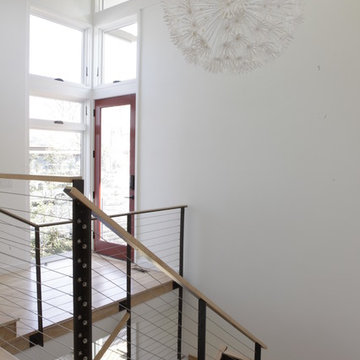巨大な階段の写真
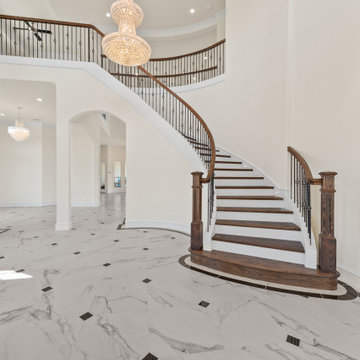
Located on over 2 acres this sprawling estate features creamy stucco with stone details and an authentic terra cotta clay roof. At over 6,000 square feet this home has 4 bedrooms, 4.5 bathrooms, formal dining room, formal living room, kitchen with breakfast nook, family room, game room and study. The 4 garages, porte cochere, golf cart parking and expansive covered outdoor living with fireplace and tv make this home complete.
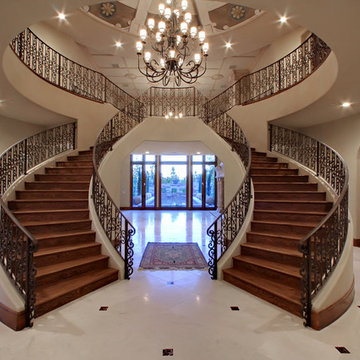
Stunning Entry way with old world doors
ラスベガスにあるラグジュアリーな巨大な地中海スタイルのおしゃれな折り返し階段 (木の蹴込み板) の写真
ラスベガスにあるラグジュアリーな巨大な地中海スタイルのおしゃれな折り返し階段 (木の蹴込み板) の写真
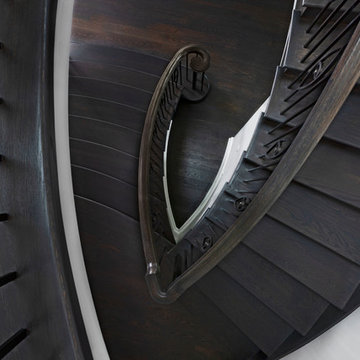
Beth Singer Photography
デトロイトにあるラグジュアリーな巨大なおしゃれなサーキュラー階段 (木の蹴込み板、金属の手すり) の写真
デトロイトにあるラグジュアリーな巨大なおしゃれなサーキュラー階段 (木の蹴込み板、金属の手すり) の写真
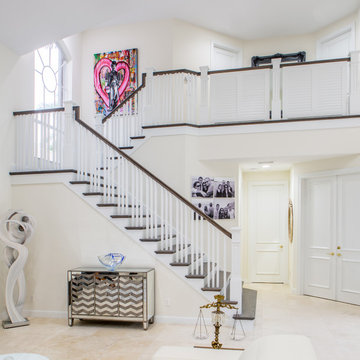
Unique twist on a wood picket stair rail. Incredible design by South Florida Stairs!
マイアミにある高級な巨大なトランジショナルスタイルのおしゃれな階段の写真
マイアミにある高級な巨大なトランジショナルスタイルのおしゃれな階段の写真
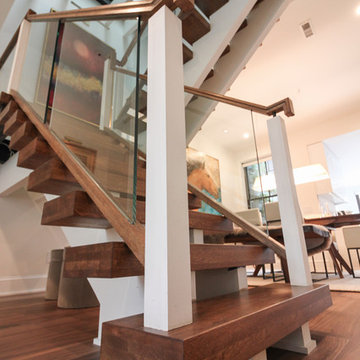
These stairs span over three floors and each level is cantilevered on two central spine beams; lack of risers and see-thru glass landings allow for plenty of natural light to travel throughout the open stairwell and into the adjacent open areas; 3 1/2" white oak treads and stringers were manufactured by our craftsmen under strict quality control standards, and were delivered and installed by our experienced technicians. CSC 1976-2020 © Century Stair Company LLC ® All Rights Reserved.
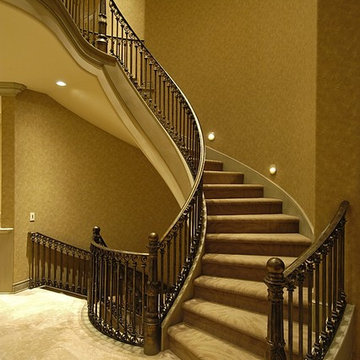
Home built by Arjay Builders Inc.
オマハにあるラグジュアリーな巨大なトラディショナルスタイルのおしゃれなサーキュラー階段 (カーペット張りの蹴込み板) の写真
オマハにあるラグジュアリーな巨大なトラディショナルスタイルのおしゃれなサーキュラー階段 (カーペット張りの蹴込み板) の写真
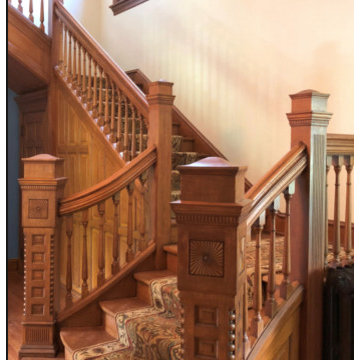
This is the Queen Anne style entry foyer, with hand carved Mahogany staircase and hardwood flooring; an outstanding feature of this home with it's ornate elements! Wall Color, Behr, Baked Scone. Queen Anne Victorian, Fairfield, Iowa. Belltown Design. Photo by Coralee Dey and Sharon Schmidt
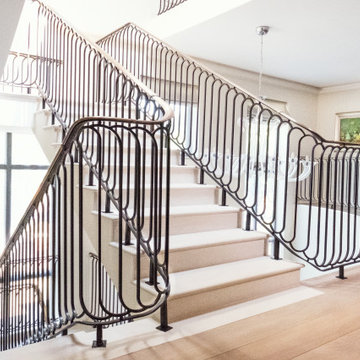
Fine Iron were commissioned in 2017 by Arlen Properties to craft this impressive stair balustrade which is fixed to a a cut string staircase with natural stone treads and risers.
The design is a modern take on an Art Deco style making for a grand statement with an 'old Hollywood glamour' feel.
The balustrading was cleaned, shotblasted and etch primed prior to being finished in a black paint - contrasting with the clean white walls, stone treads and light marble flooring whilst the brass frogs back handrail was finished with a hand applied antique patina.
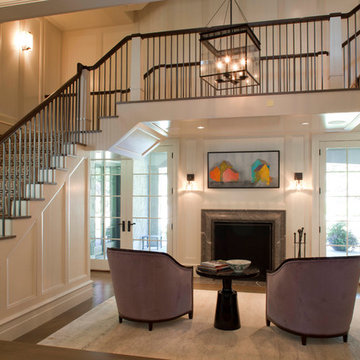
Main stairwell at the Wellesley Country Home project, completed by The Lagassé Group. Architect: Morehouse MacDonald & Associates. Interior Designer: James Radin Interior Design. Photo: Sam Gray Photography
巨大な階段の写真
90
