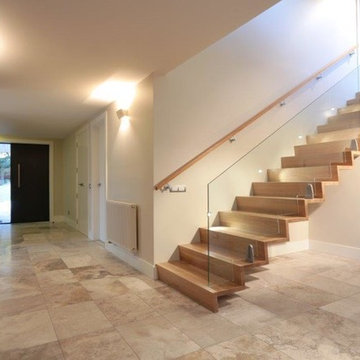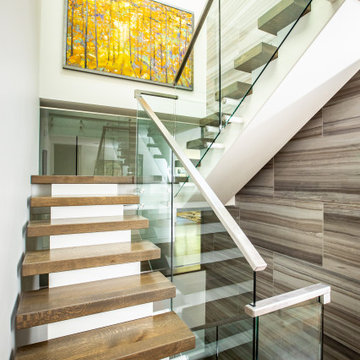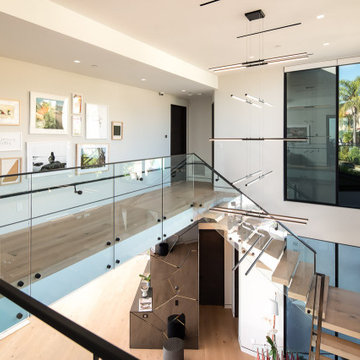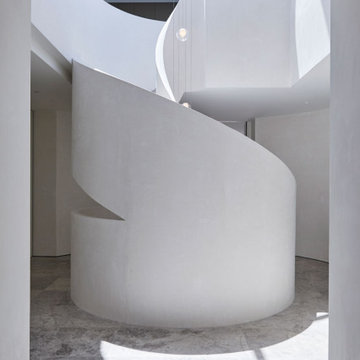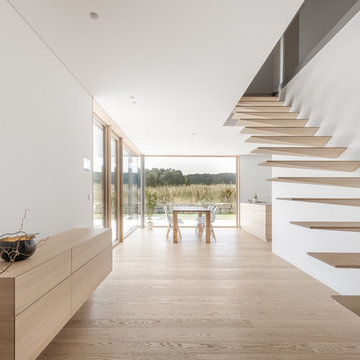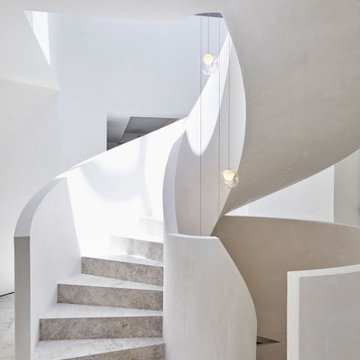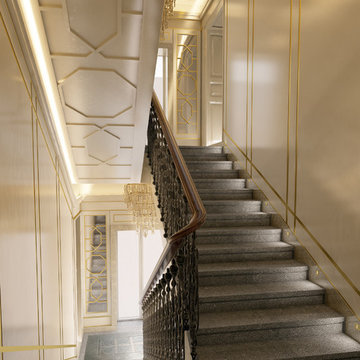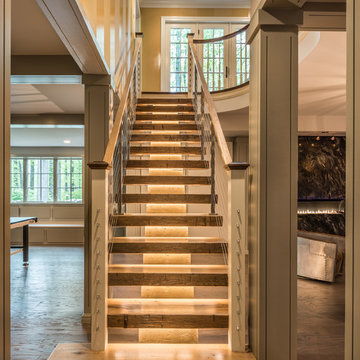巨大な階段の写真
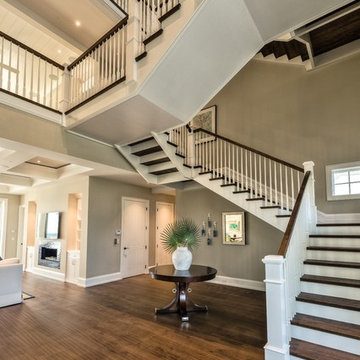
Entry Foyer custom built white oak staircase extents 3 stories
マイアミにある高級な巨大なビーチスタイルのおしゃれな階段の写真
マイアミにある高級な巨大なビーチスタイルのおしゃれな階段の写真
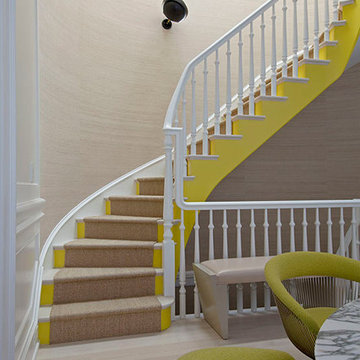
The twisting staircase is given a bold coat of yellow to add a pop of fun and offset the traditional railings.
Summer Thornton Design, Inc.
シカゴにあるラグジュアリーな巨大なモダンスタイルのおしゃれなサーキュラー階段 (フローリングの蹴込み板) の写真
シカゴにあるラグジュアリーな巨大なモダンスタイルのおしゃれなサーキュラー階段 (フローリングの蹴込み板) の写真
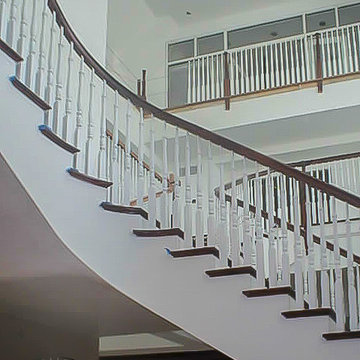
The stairs in this iconic golf property have become the main focal point for many of their indoor venues; classically contoured white balusters maintain a bright look in this great interior space, and complement beautifully the detailed railings and magnificent woodwork throughout the clubhouse. After preliminary shop drawings were submitted for mark up by the supervising Architect and final approval was obtained, we were able to bring to life their fabulous vision. CSC 1976-2020 © Century Stair Company ® All rights reserved.
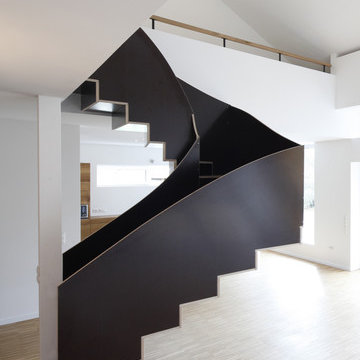
Entwurf und Bau: Christian Stolz /
Foto: Götz Schwan
ハンブルクにある高級な巨大なコンテンポラリースタイルのおしゃれならせん階段 (フローリングの蹴込み板) の写真
ハンブルクにある高級な巨大なコンテンポラリースタイルのおしゃれならせん階段 (フローリングの蹴込み板) の写真
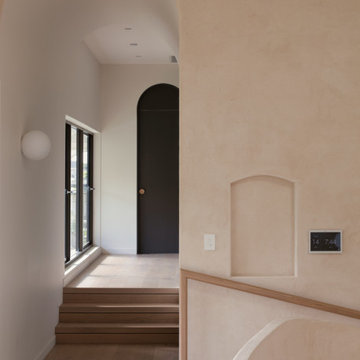
A powerful and sculptural form – Paddington Terrace is the result of advanced craftsmanship and intricate contemporary design. This curving stair is a combination of extraordinary features: Venetian plaster dwarf walls, and continuous wall rail in Oak, complete with LED lighting in the rebated underneath the rail.
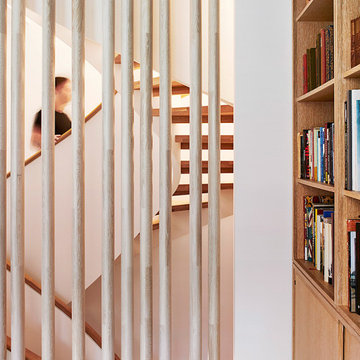
This residence was a complete gut renovation of a 4-story row house in Park Slope, and included a new rear extension and penthouse addition. The owners wished to create a warm, family home using a modern language that would act as a clean canvas to feature rich textiles and items from their world travels. As with most Brooklyn row houses, the existing house suffered from a lack of natural light and connection to exterior spaces, an issue that Principal Brendan Coburn is acutely aware of from his experience re-imagining historic structures in the New York area. The resulting architecture is designed around moments featuring natural light and views to the exterior, of both the private garden and the sky, throughout the house, and a stripped-down language of detailing and finishes allows for the concept of the modern-natural to shine.
Upon entering the home, the kitchen and dining space draw you in with views beyond through the large glazed opening at the rear of the house. An extension was built to allow for a large sunken living room that provides a family gathering space connected to the kitchen and dining room, but remains distinctly separate, with a strong visual connection to the rear garden. The open sculptural stair tower was designed to function like that of a traditional row house stair, but with a smaller footprint. By extending it up past the original roof level into the new penthouse, the stair becomes an atmospheric shaft for the spaces surrounding the core. All types of weather – sunshine, rain, lightning, can be sensed throughout the home through this unifying vertical environment. The stair space also strives to foster family communication, making open living spaces visible between floors. At the upper-most level, a free-form bench sits suspended over the stair, just by the new roof deck, which provides at-ease entertaining. Oak was used throughout the home as a unifying material element. As one travels upwards within the house, the oak finishes are bleached to further degrees as a nod to how light enters the home.
The owners worked with CWB to add their own personality to the project. The meter of a white oak and blackened steel stair screen was designed by the family to read “I love you” in Morse Code, and tile was selected throughout to reference places that hold special significance to the family. To support the owners’ comfort, the architectural design engages passive house technologies to reduce energy use, while increasing air quality within the home – a strategy which aims to respect the environment while providing a refuge from the harsh elements of urban living.
This project was published by Wendy Goodman as her Space of the Week, part of New York Magazine’s Design Hunting on The Cut.
Photography by Kevin Kunstadt
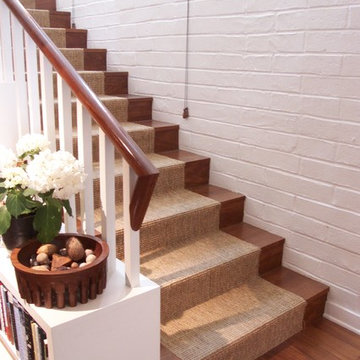
The Chichipati is enhanced by the natural sisal runner on this simple staircase.
タンパにあるラグジュアリーな巨大なおしゃれな直階段 (木の蹴込み板) の写真
タンパにあるラグジュアリーな巨大なおしゃれな直階段 (木の蹴込み板) の写真
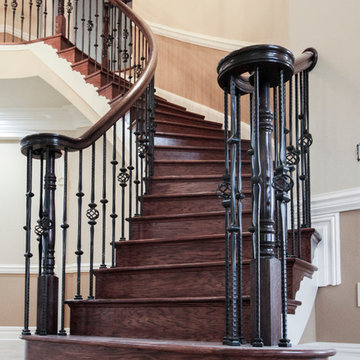
We managed to make a showcase of this project by working closely with the builder; we achieved his vision to make the stairs the interior architectural focal point, while maintaining code requirements. We also made sure that all treads and risers were matched for grain and color in order to create a furniture grade stair that truly stand out. CSC 1976-2020 © Century Stair Company ® All rights reserved.
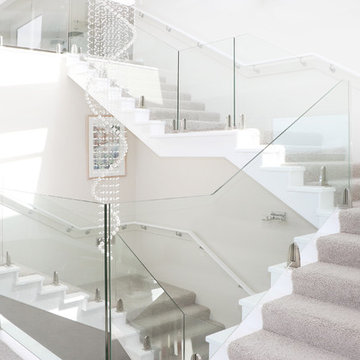
A light and airy three storey stairwell uses painted carpet quality stairs with a frameless glass balustrade to create a fresh, open feel. .
Kat Grooby
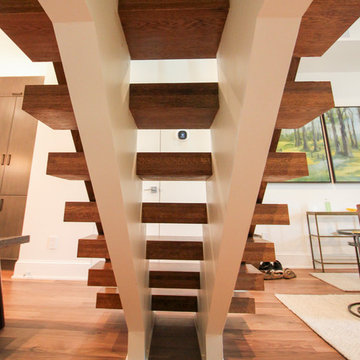
These stairs span over three floors and each level is cantilevered on two central spine beams; lack of risers and see-thru glass landings allow for plenty of natural light to travel throughout the open stairwell and into the adjacent open areas; 3 1/2" white oak treads and stringers were manufactured by our craftsmen under strict quality control standards, and were delivered and installed by our experienced technicians. CSC 1976-2020 © Century Stair Company LLC ® All Rights Reserved.
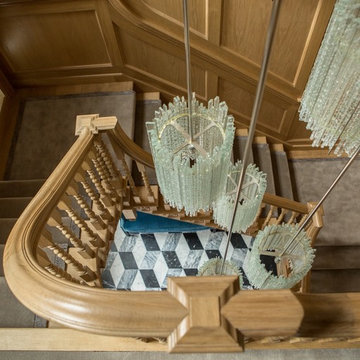
S A Spooner made this case to replace a missing original that was remove for a Grade 1 listed property in SW 1. The original was removed in the 1970s to make way for more important office space. We were lucky enough to have access to an existing example within the same street and allowing us to take a full measured survey. SA Spooner provided the craft skills in-house and experience that the clients, architects and the planing departments were looking for to craft such an important piece. The original was made in 1705 in the Queen Anne period by the best craftsmen of the day. Our job was to produce a new case to match and craft with soul, all items are worked by men, not machines.
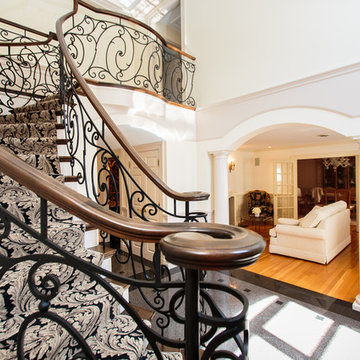
ボストンにあるラグジュアリーな巨大なトラディショナルスタイルのおしゃれなサーキュラー階段 (カーペット張りの蹴込み板) の写真
巨大な階段の写真
126
