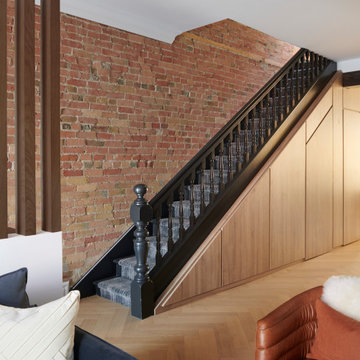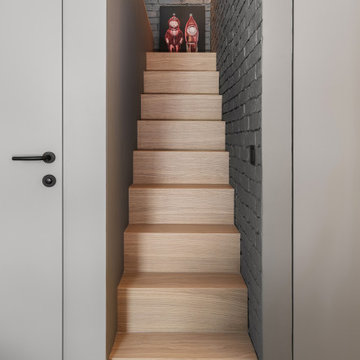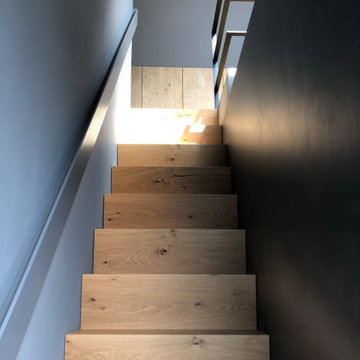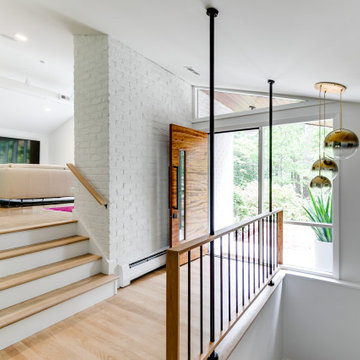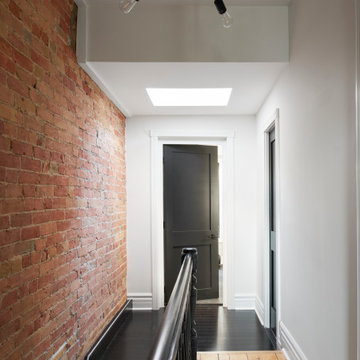小さな直階段 (レンガ壁) の写真

Escalera metálica abierta a la doble altura que comunica la planta baja con el altillo. Las tabicas huecas dan ligereza a la escalera.
バレンシアにある小さな地中海スタイルのおしゃれな階段 (混合材の手すり、レンガ壁) の写真
バレンシアにある小さな地中海スタイルのおしゃれな階段 (混合材の手すり、レンガ壁) の写真
![La Casa di Luna [in progress]](https://st.hzcdn.com/fimgs/60b1810a03e78254_6093-w360-h360-b0-p0--.jpg)
Scala di collegamento tra la zona giorno al piano terra e la zona notte al piano primo.
他の地域にあるラグジュアリーな小さな地中海スタイルのおしゃれな直階段 (木の蹴込み板、金属の手すり、レンガ壁) の写真
他の地域にあるラグジュアリーな小さな地中海スタイルのおしゃれな直階段 (木の蹴込み板、金属の手すり、レンガ壁) の写真
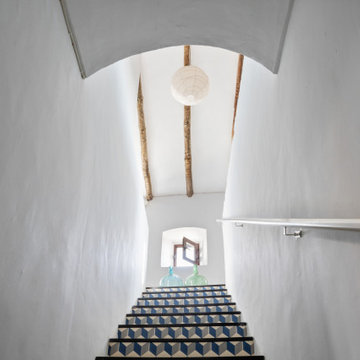
Casa Nevado, en una pequeña localidad de Extremadura:
La restauración del tejado y la incorporación de cocina y baño a las estancias de la casa, fueron aprovechadas para un cambio radical en el uso y los espacios de la vivienda.
El bajo techo se ha restaurado con el fin de activar toda su superficie, que estaba en estado ruinoso, y usado como almacén de material de ganadería, para la introducción de un baño en planta alta, habitaciones, zona de recreo y despacho. Generando un espacio abierto tipo Loft abierto.
La cubierta de estilo de teja árabe se ha restaurado, aprovechando todo el material antiguo, donde en el bajo techo se ha dispuesto de una combinación de materiales, metálicos y madera.
En planta baja, se ha dispuesto una cocina y un baño, sin modificar la estructura de la casa original solo mediante la apertura y cierre de sus accesos. Cocina con ambas entradas a comedor y salón, haciendo de ella un lugar de tránsito y funcionalmente acorde a ambas estancias.
Fachada restaurada donde se ha podido devolver las figuras geométricas que antaño se habían dispuesto en la pared de adobe.
El patio revitalizado, se le han realizado pequeñas intervenciones tácticas para descargarlo, así como remates en pintura para que aparente de mayores dimensiones. También en el se ha restaurado el baño exterior, el cual era el original de la casa.
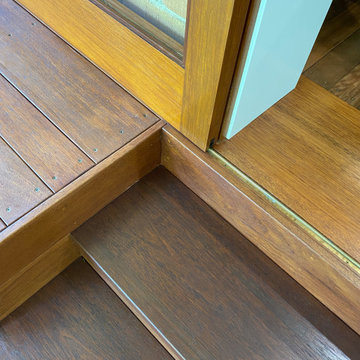
Well crafted cabinetry and joinery is on show this renovation.
ブリスベンにあるお手頃価格の小さなコンテンポラリースタイルのおしゃれな直階段 (木の蹴込み板、レンガ壁) の写真
ブリスベンにあるお手頃価格の小さなコンテンポラリースタイルのおしゃれな直階段 (木の蹴込み板、レンガ壁) の写真
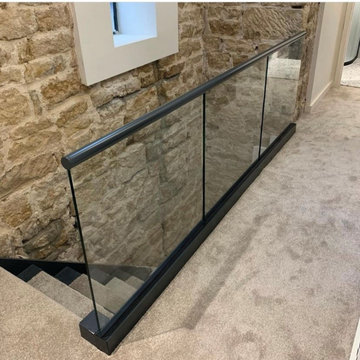
A simple way to renovate your hallway this spring is by installing the popular Quality fit range of glass balustrades. Not only is it simple to install for those competent in DIY, but the glass panels will give your room a brighter, renewed sense of space. Forget traditional wooden spindles and opt for something a little more contemporary and modern for your home.
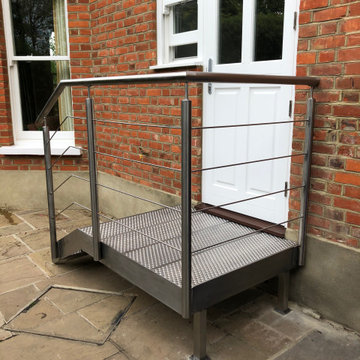
Stainless steel side stringers , graepels garden stainless steel walkway, pro rail fittings, 10mm stainless round bar.
Brushed finish
ロンドンにある高級な小さなコンテンポラリースタイルのおしゃれな階段 (金属の手すり、レンガ壁) の写真
ロンドンにある高級な小さなコンテンポラリースタイルのおしゃれな階段 (金属の手すり、レンガ壁) の写真
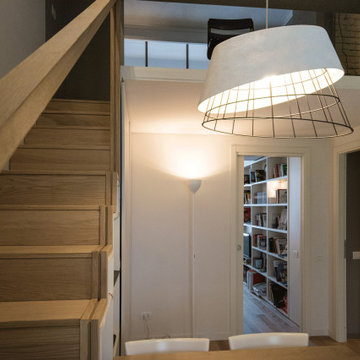
The loft is situated on the ground floor of an early 20th century building named the house of the tramdrivers, in an industrial area. The apartment was originally a storage space with high ceilings. The existing walls were demolished and a cabin of steel and glass was created in the centre of the room.
The structure of the loft is in steel profiles and the floor is only 10cm thick. From the 35 sqm initial size, the loft is now 55 sqm, articulated with living space and a separate kitchen/dining, while the laundry and powder room are on the ground floor.
Upstairs, there is a master bedroom with ensuite, and a walk-in robe. All furniture are customised.
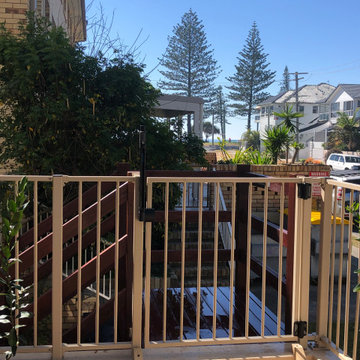
The Client needed private access to their apartment, we built a staircase to match existing flights of stairs in the unit block
ゴールドコーストにある低価格の小さなモダンスタイルのおしゃれな階段 (木材の手すり、レンガ壁) の写真
ゴールドコーストにある低価格の小さなモダンスタイルのおしゃれな階段 (木材の手すり、レンガ壁) の写真
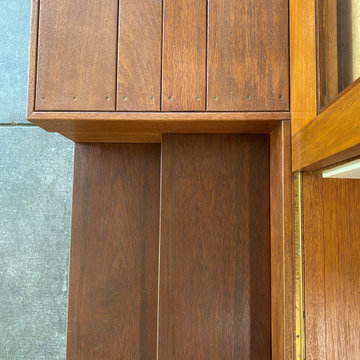
Well crafted cabinetry and joinery is on show this renovation.
ブリスベンにあるお手頃価格の小さなコンテンポラリースタイルのおしゃれな直階段 (木の蹴込み板、レンガ壁) の写真
ブリスベンにあるお手頃価格の小さなコンテンポラリースタイルのおしゃれな直階段 (木の蹴込み板、レンガ壁) の写真
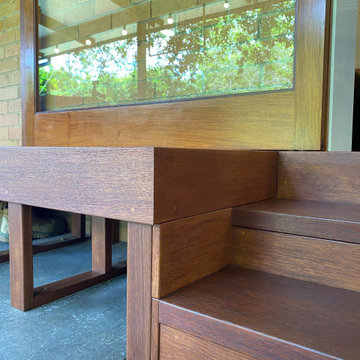
Well crafted cabinetry and joinery is on show this renovation.
ブリスベンにあるお手頃価格の小さなコンテンポラリースタイルのおしゃれな直階段 (木の蹴込み板、レンガ壁) の写真
ブリスベンにあるお手頃価格の小さなコンテンポラリースタイルのおしゃれな直階段 (木の蹴込み板、レンガ壁) の写真
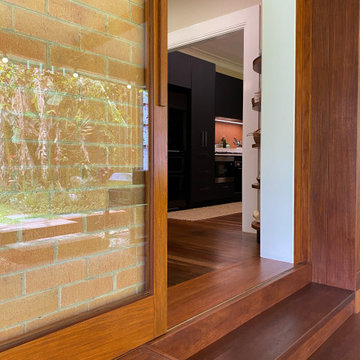
This new opening into the home allows the dining, kitchen and garden areas to flow together, diverting foot traffic from the kitchen and drawing the breezes into the home.
小さな直階段 (レンガ壁) の写真
1

