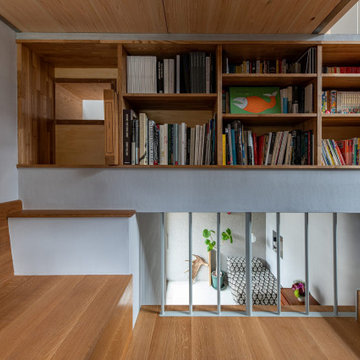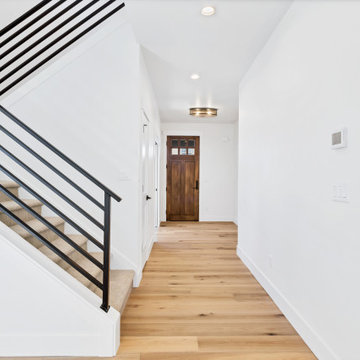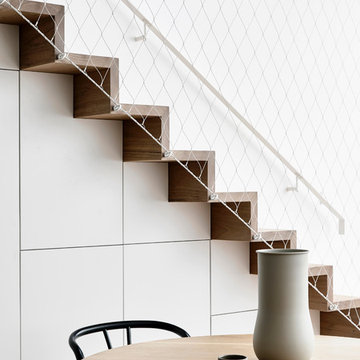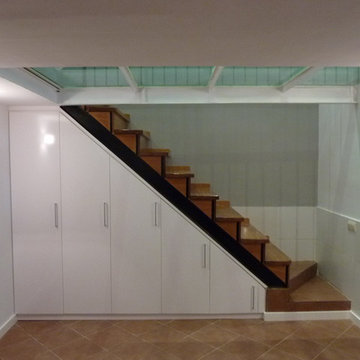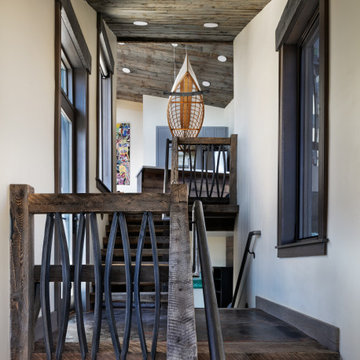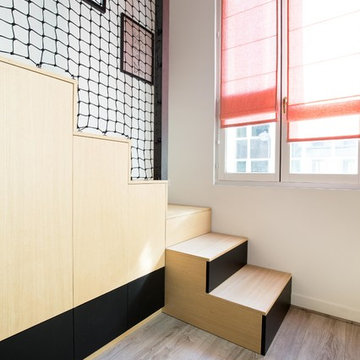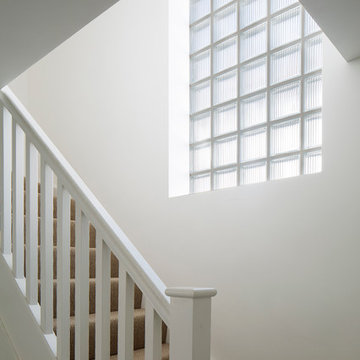小さな階段の写真
絞り込み:
資材コスト
並び替え:今日の人気順
写真 1581〜1600 枚目(全 9,474 枚)
1/2
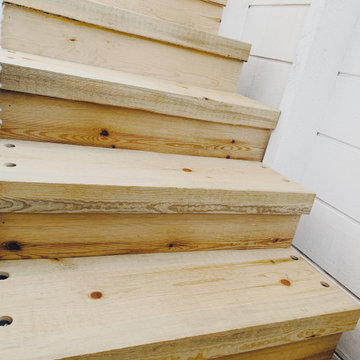
ミネアポリスにある高級な小さなカントリー風のおしゃれなかね折れ階段 (木の蹴込み板、金属の手すり、塗装板張りの壁) の写真
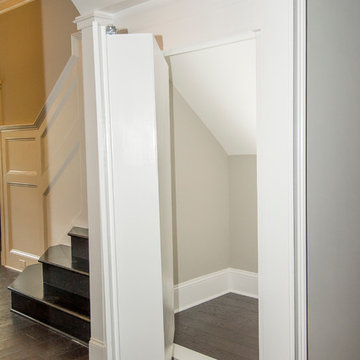
Capitol City Homes a hidden gun safe incorporated into the under stairs space and placed behind a built in bookcase so your guns are secure, safe, and out of sight.
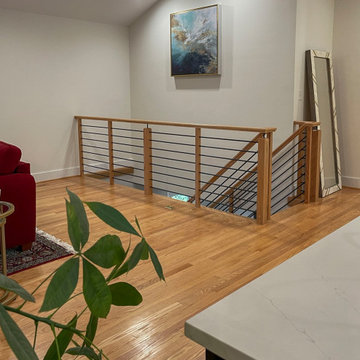
Challenging space constraints and owners desire for a sleek and sturdy staircase became the inspirational requirements for a very custom staircase featuring no risers, 2" thick oak treads with 4" nose drops, 2 solid stringers, and horizontal metal balusters with a modern oak rail profile. Instead of creating a traditional landing pad at the corner, the first two steps were designed as winders of trapezoid shape (they require less space within code) and the remaining steps were designed as rectangular steps to fit the narrow space. CSC 1976-2023 © Century Stair Company ® All rights reserved.
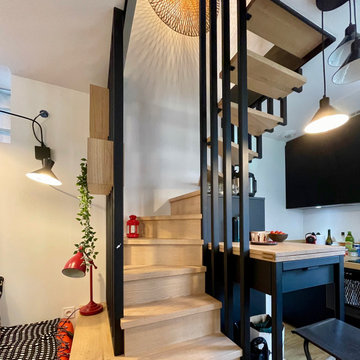
Créé dans une trémie de 1,25x1,20m, cet escalier n’en est pas moins esthétique et sécuritaire. Sa structure en acier thermolaqué apporte une touche industrielle
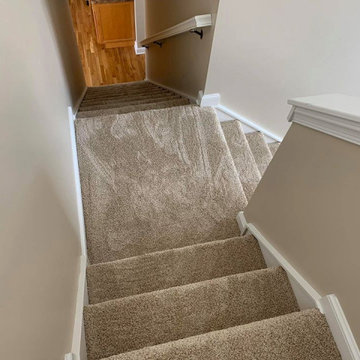
Dream Weaver Carpet from Hall to Stairs
Style: Cosmopolitan
Color: Linen
クリーブランドにあるお手頃価格の小さなトラディショナルスタイルのおしゃれなかね折れ階段 (カーペット張りの蹴込み板、混合材の手すり) の写真
クリーブランドにあるお手頃価格の小さなトラディショナルスタイルのおしゃれなかね折れ階段 (カーペット張りの蹴込み板、混合材の手すり) の写真
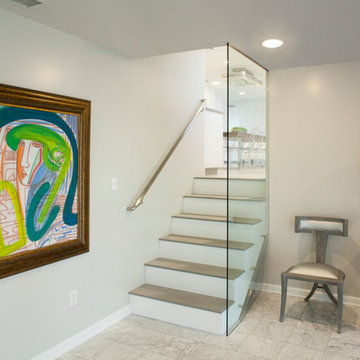
Catherine "Cie" Stroud Photography
ニューヨークにある小さなモダンスタイルのおしゃれな階段 (フローリングの蹴込み板) の写真
ニューヨークにある小さなモダンスタイルのおしゃれな階段 (フローリングの蹴込み板) の写真
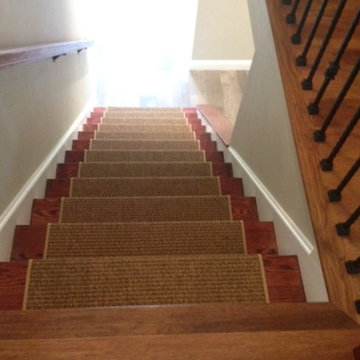
Synthetic Sisal Runner installed on Hardwood stairs
バーリントンにある低価格の小さなトランジショナルスタイルのおしゃれな直階段 (フローリングの蹴込み板) の写真
バーリントンにある低価格の小さなトランジショナルスタイルのおしゃれな直階段 (フローリングの蹴込み板) の写真
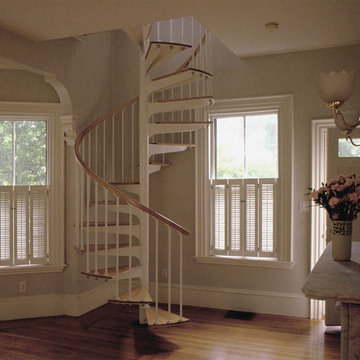
This is a remodel of a multi level home in Jamaica Plain Boston. Detailing an appropriate stair for the traditional space was the goal. Inserting a delicate wood trimed spiral stair fit nicely with minimum disruption to the space.
Photography by Marc Hershman
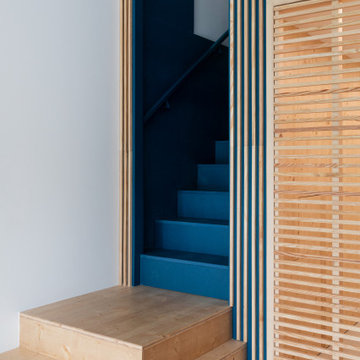
Situé dans une pinède sur fond bleu, cet appartement plonge ses propriétaires en vacances dès leur arrivée. Les espaces s’articulent autour de jeux de niveaux et de transparence. Les matériaux s'inspirent de la méditerranée et son artisanat. Désormais, cet appartement de 56 m² peut accueillir 7 voyageurs confortablement pour un séjour hors du temps.
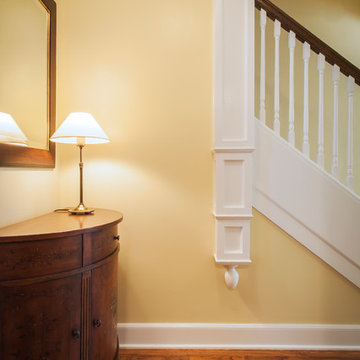
A custom piece of woodwork was added to the stair wall transition.
Linda Jeub; LindaJeubPhoto.com
他の地域にある低価格の小さなトラディショナルスタイルのおしゃれな直階段 (木材の手すり) の写真
他の地域にある低価格の小さなトラディショナルスタイルのおしゃれな直階段 (木材の手すり) の写真
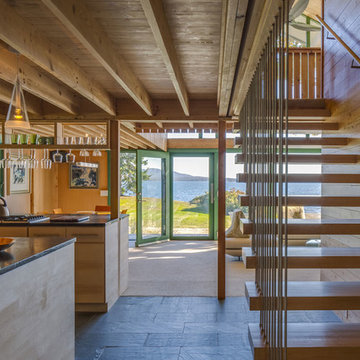
The complete renovation and addition to an original 1962 Maine modern shorefront camp paid special attention to the authenticity of the home blending seamlessly with the vision of original architect. The family has deep sentimental ties to the home. Therefore, every inch of the house was reconditioned, and Marvin® direct glaze, casement, and awning windows were used as a perfect match to the original field built glazing, maintaining the character and extending the use of the camp for four season use.
William Hanley and Heli Mesiniemi, of WMH Architects, were recognized as the winners of “Best in Show” Marvin Architects Challenge 2017 for their skillful execution of design. They created a form that was open, airy and inviting with a tour de force of glazing.
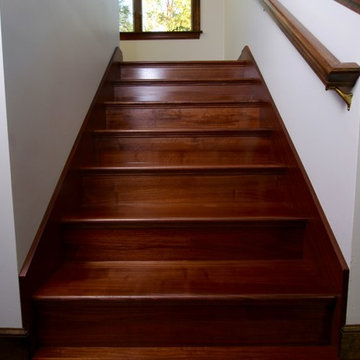
Custom Walnut wide plank wood flooring and stairs mill-direct & made in the USA by Hull Forest Products. Nationwide shipping. 1-800-928-9602. Available unfinished or prefinished in your choice of width(s), length(s), grade, and cut. 4-6 weeks lead time. www.hullforest.com
Photo by Greg Gingold.
小さな階段の写真
80
