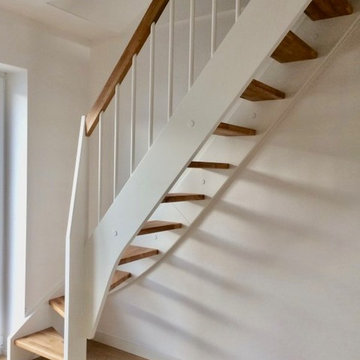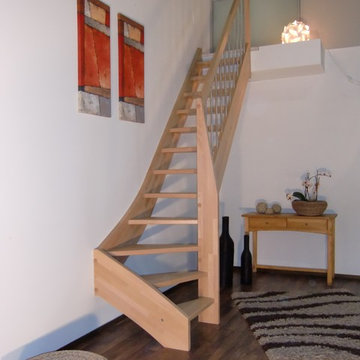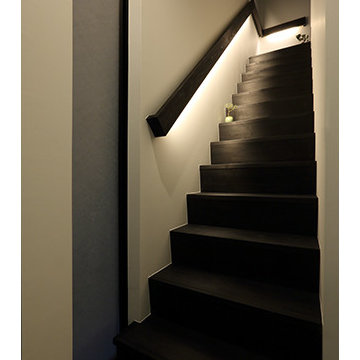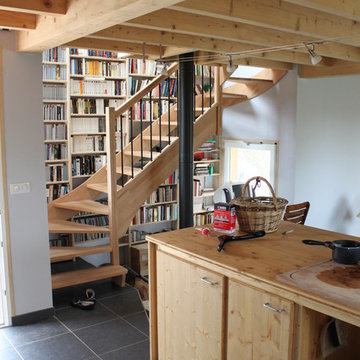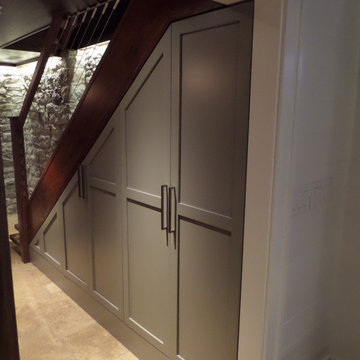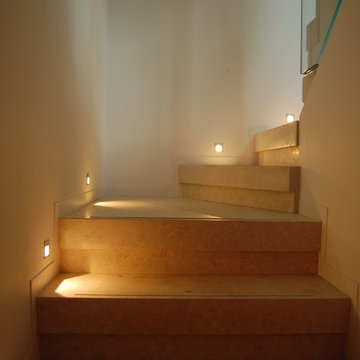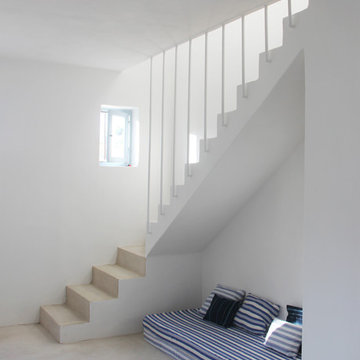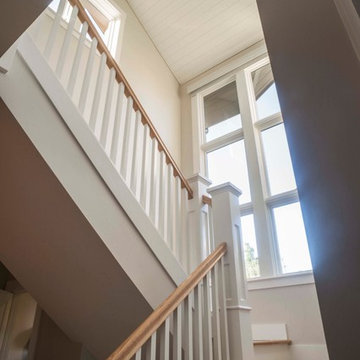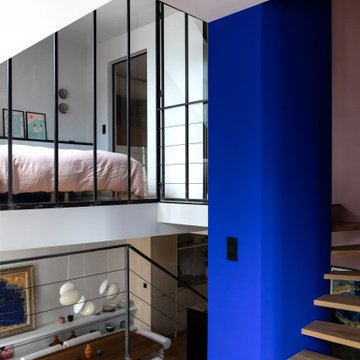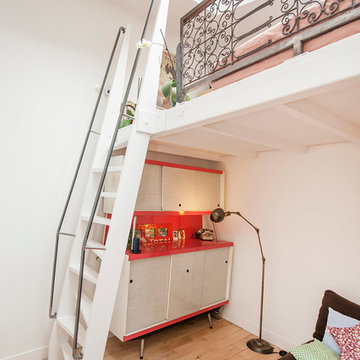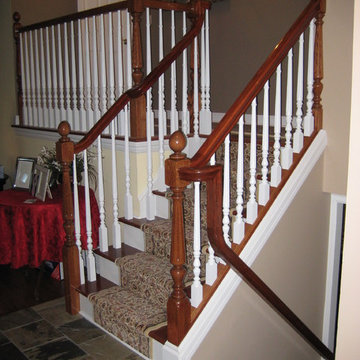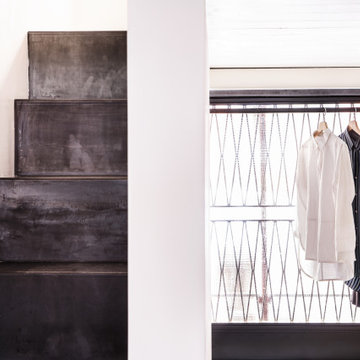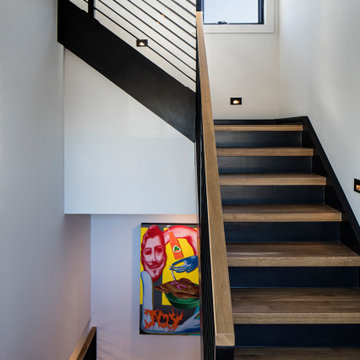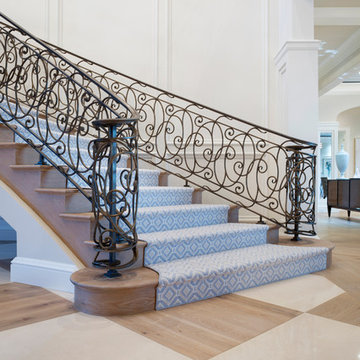階段
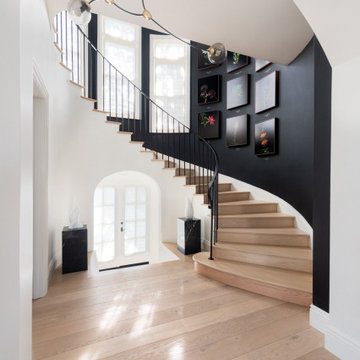
Hardwood Floors: Ark Hardwood Flooring
Wood Type & Details:Hakwood European oak planks 5/8" x 7" in Valor finish in Rustic grade
Interior Design: Philip Matthew Bewley & Austin Forbord at DZINE Gallery
Photo Credits: Austin Forbord
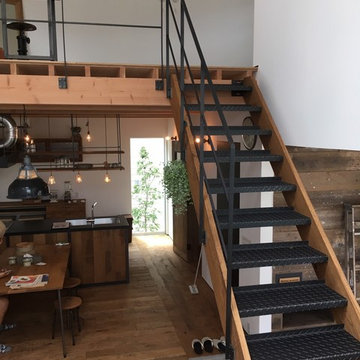
BROOKLYN HOUSE® Photo by Design Source Co., Ltd.
他の地域にある小さなインダストリアルスタイルのおしゃれな階段 (金属の手すり) の写真
他の地域にある小さなインダストリアルスタイルのおしゃれな階段 (金属の手すり) の写真
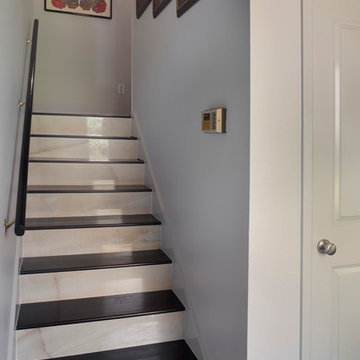
Architect: Morningside Architects, LLP
Contractor: Dovetail Builders Inc.
Rick Gardner Photography
ヒューストンにある高級な小さなモダンスタイルのおしゃれな直階段 (タイルの蹴込み板) の写真
ヒューストンにある高級な小さなモダンスタイルのおしゃれな直階段 (タイルの蹴込み板) の写真
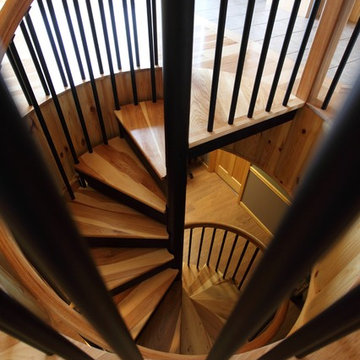
One of the major benefits of a spiral staircase is the small footprint that won't take up more than a small circle in your floorplan.
フィラデルフィアにあるお手頃価格の小さなトラディショナルスタイルのおしゃれならせん階段 (金属の蹴込み板) の写真
フィラデルフィアにあるお手頃価格の小さなトラディショナルスタイルのおしゃれならせん階段 (金属の蹴込み板) の写真
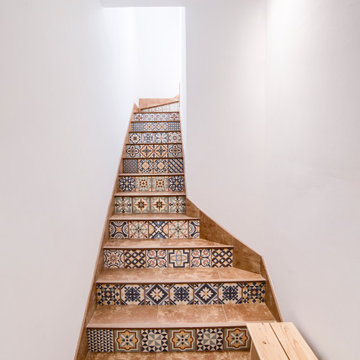
La compra de una casa unifamiliar dividida en dos plantas independientes no se ajustaba a las necesidades de nuestros clientes. La pequeña almohada para invertir para la reforma les hacía plantearse detalles, pero no mirar al conjunto de la vivienda.
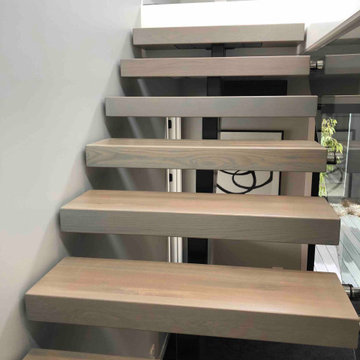
We were asked by a house builder to build a steel staircase as the centrepiece for their new show home in Auckland. Although they had already decided on the central mono-stringer style staircase (also known as a floating staircase), with solid oak treads and glass balustrades, when we met with them we also made some suggestions. This was in order to help nest the stairs in their desired location, which included having to change the layout to avoid clashing with the existing structure.
The stairs lead from a reception area up to a bedroom, so one of our first suggestions, was to have the glass balustrade on the side of the staircase finishing, and finish at the underside of the ground-floor ceiling, and then building an independent balustrade in the bedroom. The intention behind this was to give some separation between the living and sleeping areas, whilst maximising the full width of the opening for the stairs. Additionally, this also helps hide the staircase from inside the bedroom, as you don’t see the balustrade coming up from the floor below.
We also recommended the glass on the first floor was face fixed directly to the boundary beam, and the fixings covered with a painted fascia panel. This was in order to avoid using a large floor fixed glazing channel or reduce the opening width with stand-off pin fixings.
72
