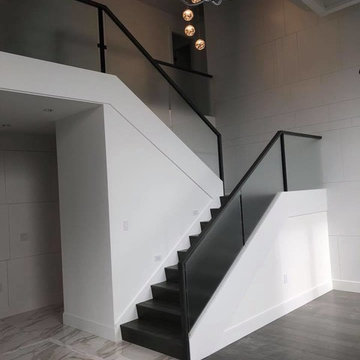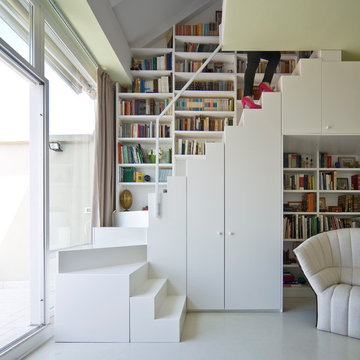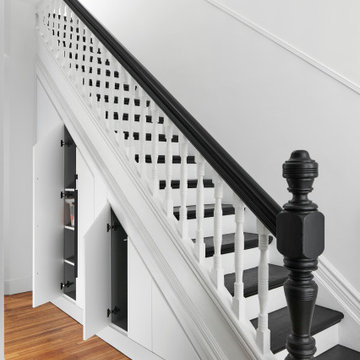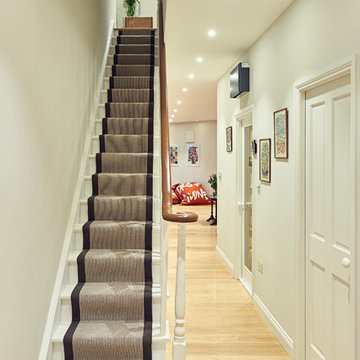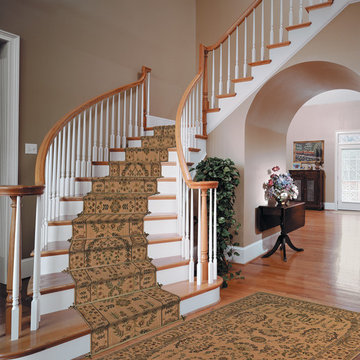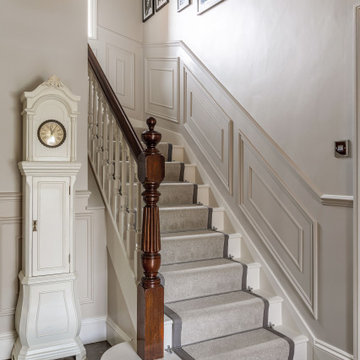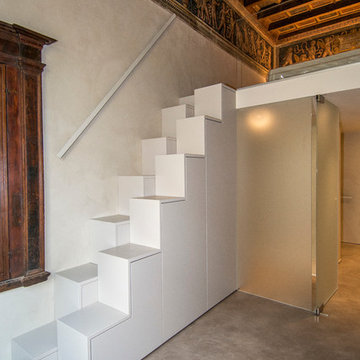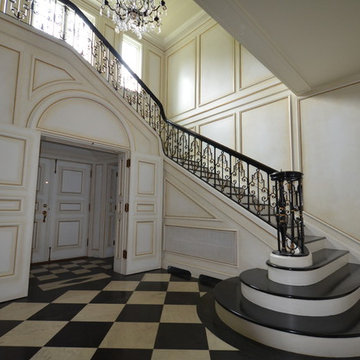小さな、広いフローリングの階段の写真
絞り込み:
資材コスト
並び替え:今日の人気順
写真 1〜20 枚目(全 951 枚)
1/4
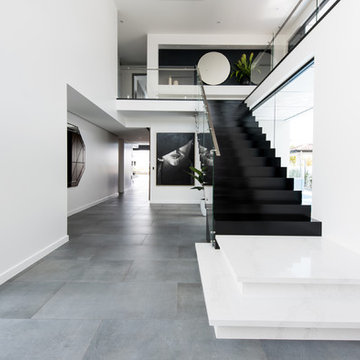
Phil Jackson Photography
ゴールドコーストにあるラグジュアリーな広いコンテンポラリースタイルのおしゃれな直階段 (フローリングの蹴込み板、ガラスフェンス) の写真
ゴールドコーストにあるラグジュアリーな広いコンテンポラリースタイルのおしゃれな直階段 (フローリングの蹴込み板、ガラスフェンス) の写真
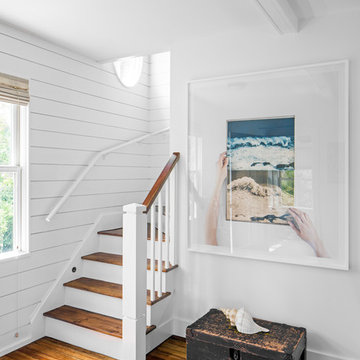
TEAM
Architect: LDa Architecture & Interiors
Builder: 41 Degrees North Construction, Inc.
Landscape Architect: Wild Violets (Landscape and Garden Design on Martha's Vineyard)
Photographer: Sean Litchfield Photography
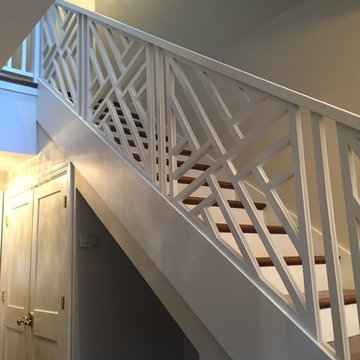
The owners wanted to update the existing dated staircase by removing the half wall and wood posts. New custom built Chippendale panels replaced the half wall giving the staircase an open feel and allowing more light in. New stairs were also installed from the ground to second floors.
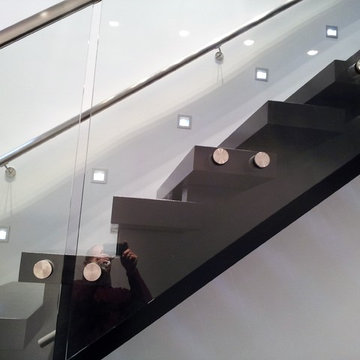
13 panel floating stairway glass guard and glass handrail including posts and handrail hardware
インディアナポリスにあるラグジュアリーな広いモダンスタイルのおしゃれなスケルトン階段 (ガラスフェンス) の写真
インディアナポリスにあるラグジュアリーな広いモダンスタイルのおしゃれなスケルトン階段 (ガラスフェンス) の写真
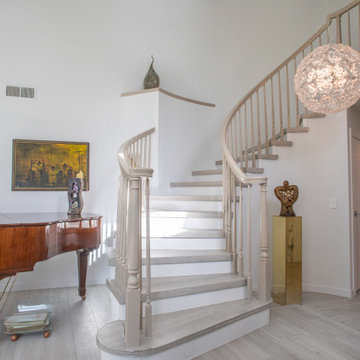
Influenced by classic Nordic design. Surprisingly flexible with furnishings. Amplify by continuing the clean modern aesthetic, or punctuate with statement pieces. With the Modin Collection, we have raised the bar on luxury vinyl plank. The result is a new standard in resilient flooring. Modin offers true embossed in register texture, a low sheen level, a rigid SPC core, an industry-leading wear layer, and so much more.
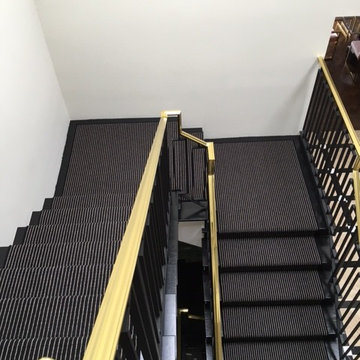
Shelly Striks, designer
ロサンゼルスにあるお手頃価格の広いコンテンポラリースタイルのおしゃれな折り返し階段 (フローリングの蹴込み板) の写真
ロサンゼルスにあるお手頃価格の広いコンテンポラリースタイルのおしゃれな折り返し階段 (フローリングの蹴込み板) の写真
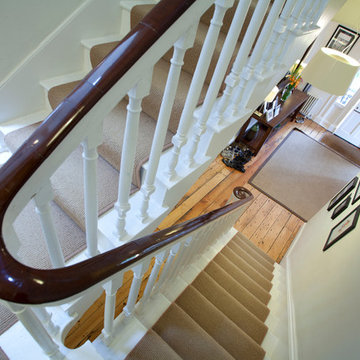
View of Hall from half landing
ロンドンにある広いヴィクトリアン調のおしゃれな折り返し階段 (フローリングの蹴込み板) の写真
ロンドンにある広いヴィクトリアン調のおしゃれな折り返し階段 (フローリングの蹴込み板) の写真
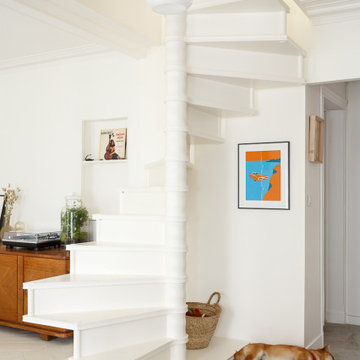
Le duplex du projet Nollet a charmé nos clients car, bien que désuet, il possédait un certain cachet. Ces derniers ont travaillé eux-mêmes sur le design pour révéler le potentiel de ce bien. Nos architectes les ont assistés sur tous les détails techniques de la conception et nos ouvriers ont exécuté les plans.
Malheureusement le projet est arrivé au moment de la crise du Covid-19. Mais grâce au process et à l’expérience de notre agence, nous avons pu animer les discussions via WhatsApp pour finaliser la conception. Puis lors du chantier, nos clients recevaient tous les 2 jours des photos pour suivre son avancée.
Nos experts ont mené à bien plusieurs menuiseries sur-mesure : telle l’imposante bibliothèque dans le salon, les longues étagères qui flottent au-dessus de la cuisine et les différents rangements que l’on trouve dans les niches et alcôves.
Les parquets ont été poncés, les murs repeints à coup de Farrow and Ball sur des tons verts et bleus. Le vert décliné en Ash Grey, qu’on retrouve dans la salle de bain aux allures de vestiaire de gymnase, la chambre parentale ou le Studio Green qui revêt la bibliothèque. Pour le bleu, on citera pour exemple le Black Blue de la cuisine ou encore le bleu de Nimes pour la chambre d’enfant.
Certaines cloisons ont été abattues comme celles qui enfermaient l’escalier. Ainsi cet escalier singulier semble être un élément à part entière de l’appartement, il peut recevoir toute la lumière et l’attention qu’il mérite !
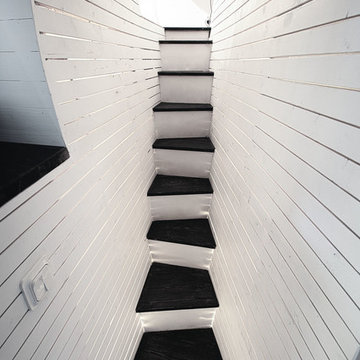
A narrow stairwell right of the entrance ascending up to the plateau above the kitchen.
David Jackson Relan
ヨーテボリにある低価格の小さなコンテンポラリースタイルのおしゃれな直階段 (フローリングの蹴込み板) の写真
ヨーテボリにある低価格の小さなコンテンポラリースタイルのおしゃれな直階段 (フローリングの蹴込み板) の写真
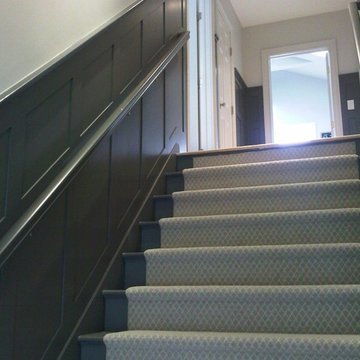
This staircase was a plain cream envelope that had no style before the wainscoting and gutsy grey paint. The cream runner shows nicely against the darkness of the paint creating simple drama in an otherwise boring space.
Vandamm Interiors by Victoria Vandamm
小さな、広いフローリングの階段の写真
1

