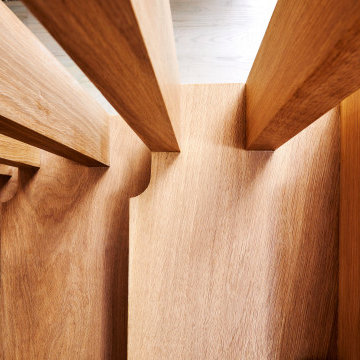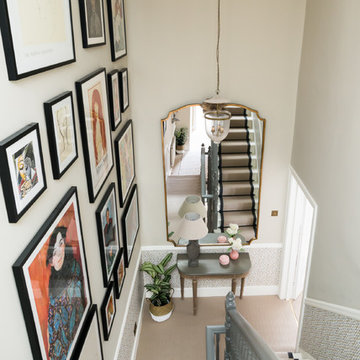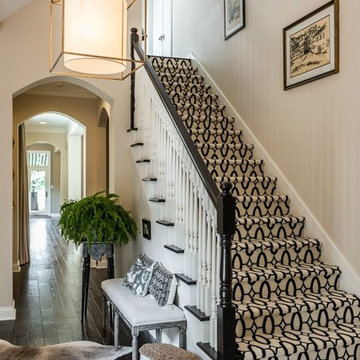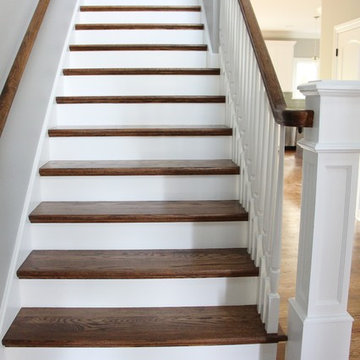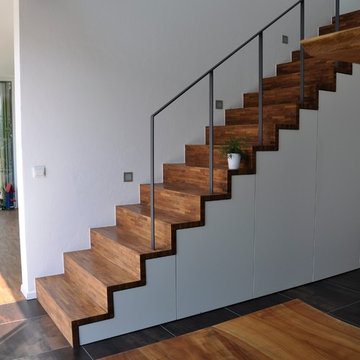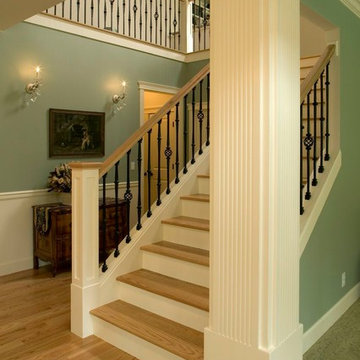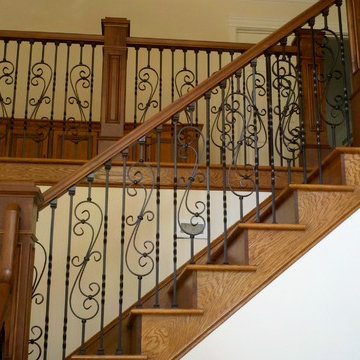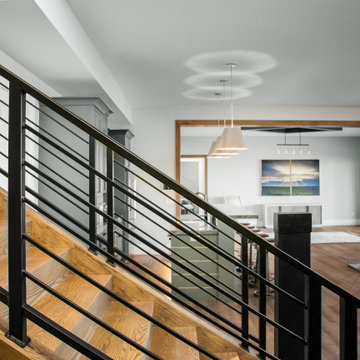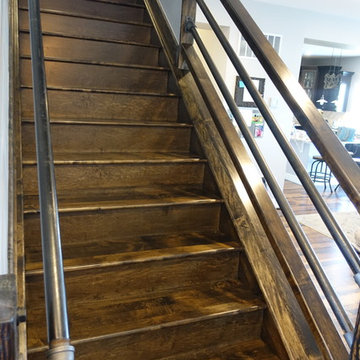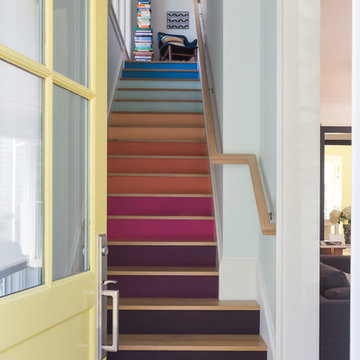直階段 (木の蹴込み板) の写真
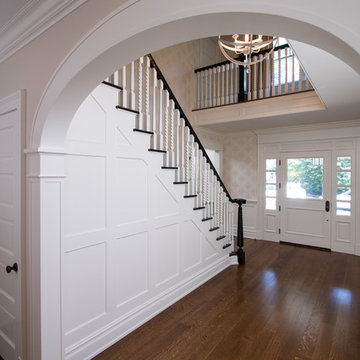
custom stair railing and reconfigured stair run. Clawson Archtiects took a "builder's spec home and created something with more thoughtful period details.
Opening the foyer and entry hall allowing light and views to flow from front to back.
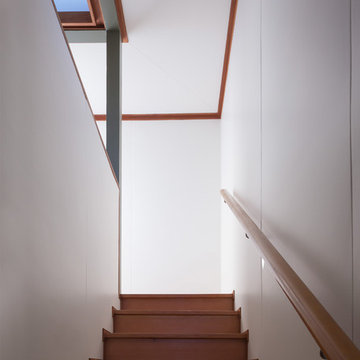
©Teague Hunziker.
Built in 1939. Architect Harwell Hamilton Harris.
ロサンゼルスにあるミッドセンチュリースタイルのおしゃれな直階段 (木の蹴込み板、木材の手すり) の写真
ロサンゼルスにあるミッドセンチュリースタイルのおしゃれな直階段 (木の蹴込み板、木材の手すり) の写真
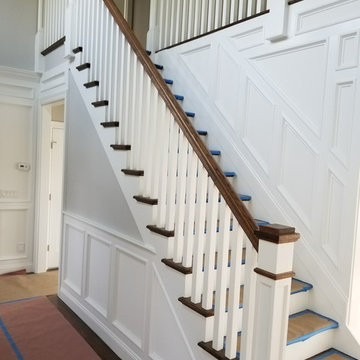
This is the only photo I can find of aother custom wainscotting project we undertookt in Croton in 2016. It is a very good example of our finished work after the painters have been through. We did not do the railing system.
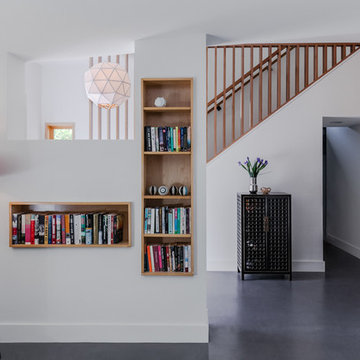
The owners of this project wanted additional living + play space for their two children. The solution was to add a second story and make the transition between the spaces a key design feature. Inside the tower is a light-filled lounge + library for the children and their friends. The stair becomes a sculptural piece able to be viewed from all areas of the home. From the exterior, the wood-clad tower creates a pleasing composition that brings together the existing house and addition seamlessly.
The kitchen was fully renovated to integrate this theme of an open, bright, family-friendly space. Throughout the existing house and addition, the clean, light-filled space allows the beautiful material palette + finishes to come to the forefront.
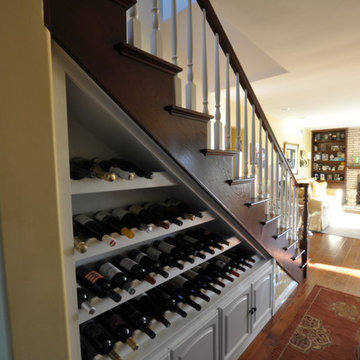
Refinshed staircase, handrail & balusters
ロサンゼルスにある広いトラディショナルスタイルのおしゃれな直階段 (木の蹴込み板) の写真
ロサンゼルスにある広いトラディショナルスタイルのおしゃれな直階段 (木の蹴込み板) の写真
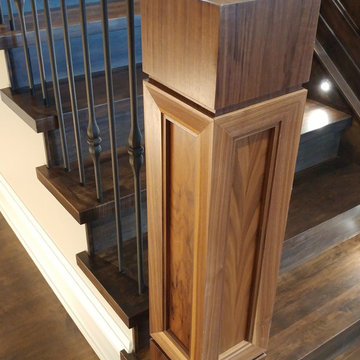
Fully custom post into a custom handrail filled with metal spindles. A walnut stair case with custom tread lighting.
カルガリーにある中くらいなトラディショナルスタイルのおしゃれな直階段 (木の蹴込み板、木材の手すり) の写真
カルガリーにある中くらいなトラディショナルスタイルのおしゃれな直階段 (木の蹴込み板、木材の手すり) の写真
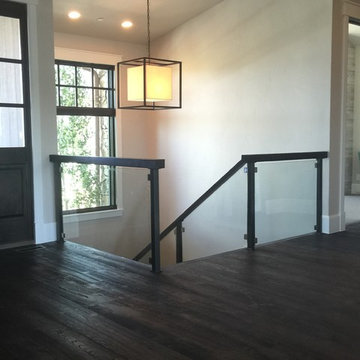
Interior Glass Railing System with Steel Frame and Wood Cap Rail
ソルトレイクシティにある高級な中くらいなコンテンポラリースタイルのおしゃれな直階段 (木の蹴込み板) の写真
ソルトレイクシティにある高級な中くらいなコンテンポラリースタイルのおしゃれな直階段 (木の蹴込み板) の写真
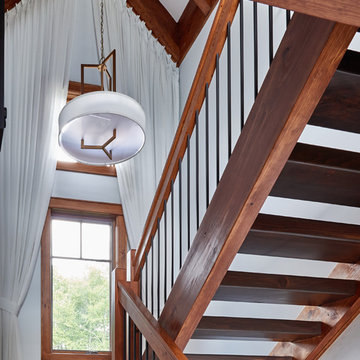
This beautiful MossCreek custom designed home is very unique in that it features the rustic styling that MossCreek is known for, while also including stunning midcentury interior details and elements. The clients wanted a mountain home that blended in perfectly with its surroundings, but also served as a reminder of their primary residence in Florida. Perfectly blended together, the result is another MossCreek home that accurately reflects a client's taste.
Custom Home Design by MossCreek.
Construction by Rick Riddle.
Photography by Dustin Peck Photography.
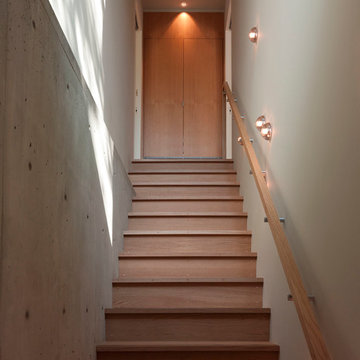
Paul Bardagjy Photography
オースティンにある中くらいなモダンスタイルのおしゃれな直階段 (木の蹴込み板、木材の手すり) の写真
オースティンにある中くらいなモダンスタイルのおしゃれな直階段 (木の蹴込み板、木材の手すり) の写真
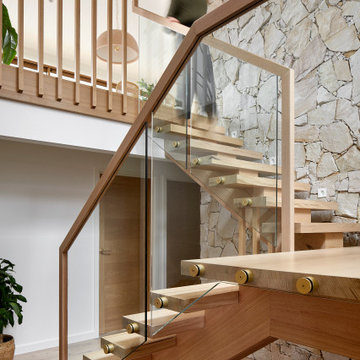
A beautiful staircase now graces the entry of this home with an oversized window allowing for plenty of natural light to stream in whilst also providing a stunning view of the green leafy surrounds. The stone-clad wall is a showstopper upon entry and complements the location of this home.
直階段 (木の蹴込み板) の写真
72
