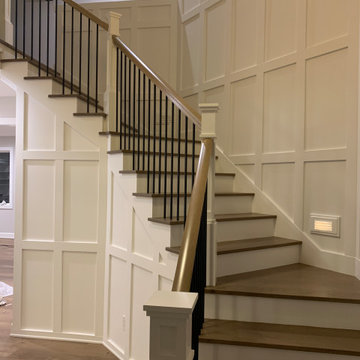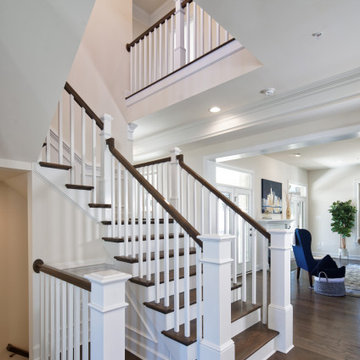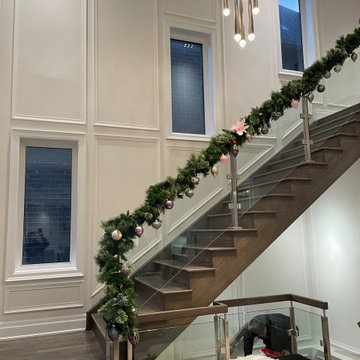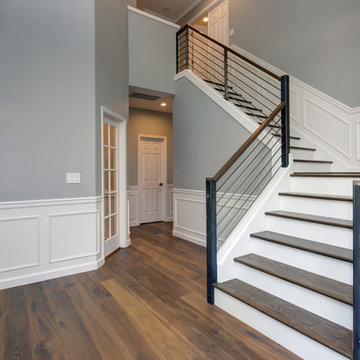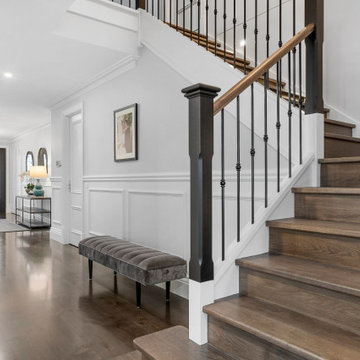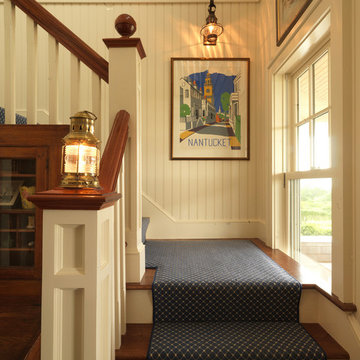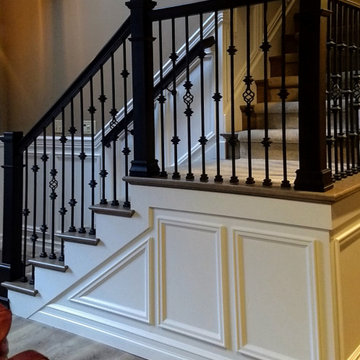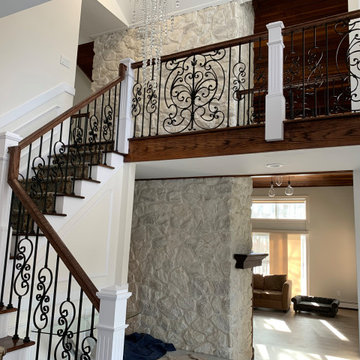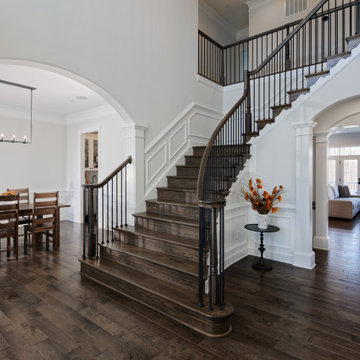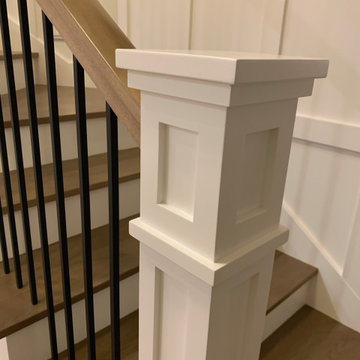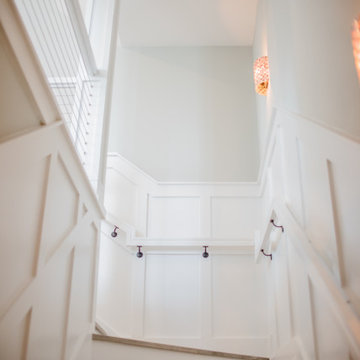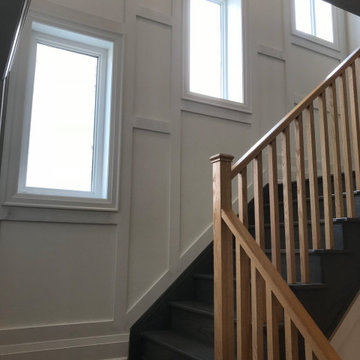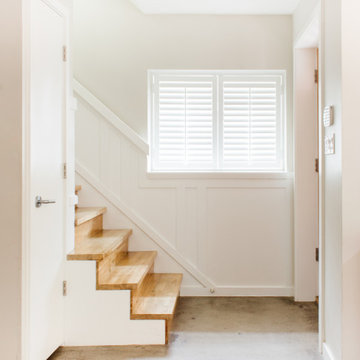階段
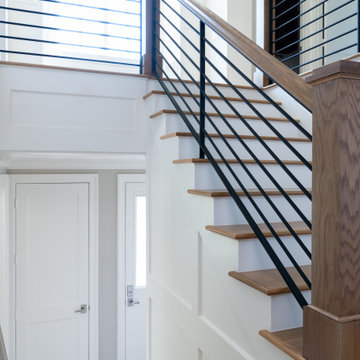
The patterned floor tile was repeated on the Laundry Room backsplash. White wainscoting in the stairwell is functional and creates visual interest
ダラスにあるトランジショナルスタイルのおしゃれなかね折れ階段 (木の蹴込み板、金属の手すり、羽目板の壁) の写真
ダラスにあるトランジショナルスタイルのおしゃれなかね折れ階段 (木の蹴込み板、金属の手すり、羽目板の壁) の写真

Entry renovation. Architecture, Design & Construction by USI Design & Remodeling.
ダラスにある広いトラディショナルスタイルのおしゃれなかね折れ階段 (木の蹴込み板、木材の手すり、羽目板の壁) の写真
ダラスにある広いトラディショナルスタイルのおしゃれなかね折れ階段 (木の蹴込み板、木材の手すり、羽目板の壁) の写真
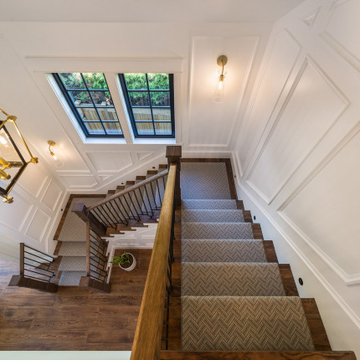
With two teen daughters, a one bathroom house isn’t going to cut it. In order to keep the peace, our clients tore down an existing house in Richmond, BC to build a dream home suitable for a growing family. The plan. To keep the business on the main floor, complete with gym and media room, and have the bedrooms on the upper floor to retreat to for moments of tranquility. Designed in an Arts and Crafts manner, the home’s facade and interior impeccably flow together. Most of the rooms have craftsman style custom millwork designed for continuity. The highlight of the main floor is the dining room with a ridge skylight where ship-lap and exposed beams are used as finishing touches. Large windows were installed throughout to maximize light and two covered outdoor patios built for extra square footage. The kitchen overlooks the great room and comes with a separate wok kitchen. You can never have too many kitchens! The upper floor was designed with a Jack and Jill bathroom for the girls and a fourth bedroom with en-suite for one of them to move to when the need presents itself. Mom and dad thought things through and kept their master bedroom and en-suite on the opposite side of the floor. With such a well thought out floor plan, this home is sure to please for years to come.
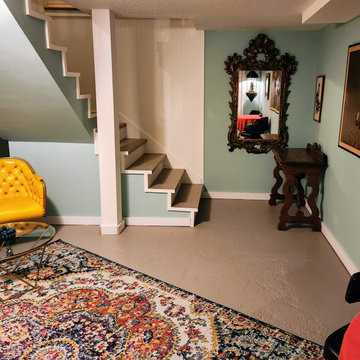
Removed the carpet, repaired and trim out the stairs. Added wainscoting to bordering wall.
ソルトレイクシティにある低価格の中くらいなエクレクティックスタイルのおしゃれなかね折れ階段 (木の蹴込み板、木材の手すり、羽目板の壁) の写真
ソルトレイクシティにある低価格の中くらいなエクレクティックスタイルのおしゃれなかね折れ階段 (木の蹴込み板、木材の手すり、羽目板の壁) の写真
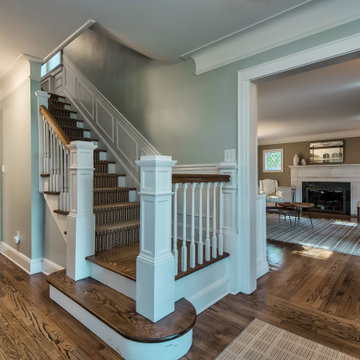
Classic designs have staying power! This striking red brick colonial project struck the perfect balance of old-school and new-school exemplified by the kitchen which combines Traditional elegance and a pinch of Industrial to keep things fresh.
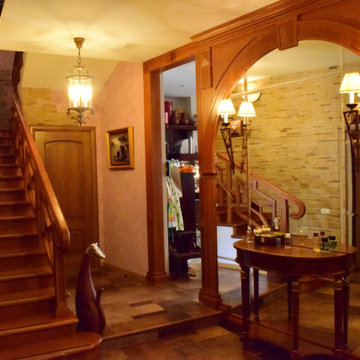
Жилой дом 350 м2.
Жилой дом для семьи из 3-х человек. По желанию заказчиков под одной крышей собраны и жилые помещения, мастерская, зона бассейна и бани. На улице, но под общей крышей находится летняя кухня и зона барбекю. Интерьеры выполнены в строгом классическом стиле. Холл отделён от зоны гостиной и кухни – столовой конструкцией из порталов, выполненной из натурального дерева по индивидуальному проекту. В интерьерах применено множество индивидуальных изделий: витражные светильники, роспись, стеллажи для библиотеки.
Вместе с домом проектировался у участок. Благодаря этому удалось создать единую продуманную композицию , учесть множество нюансов, и заложить основы будущих элементов архитектуры участка, которые будут воплощены в будущем.
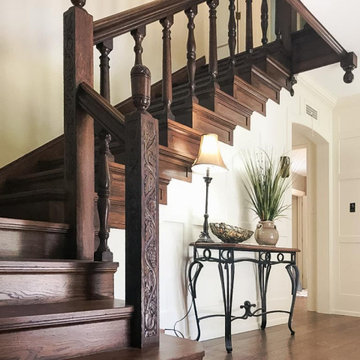
Extensive remodel to this beautiful 1930’s Tudor that included an addition that housed a custom kitchen with box beam ceilings, a family room and an upgraded master suite with marble bath.
1
