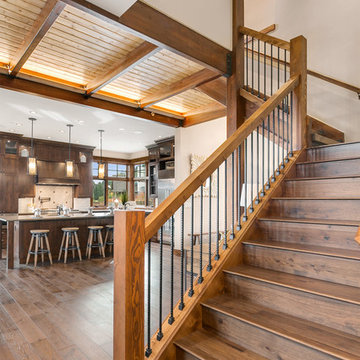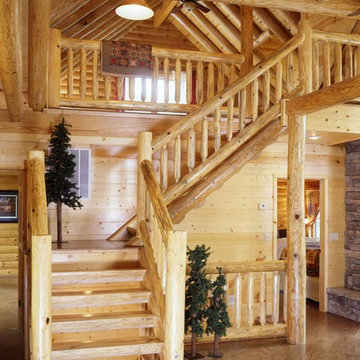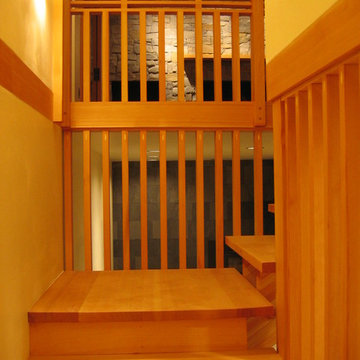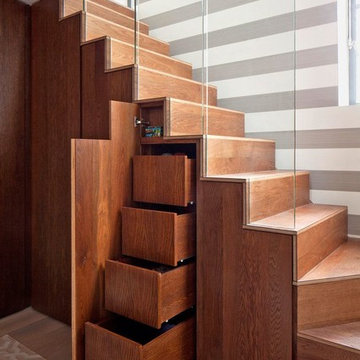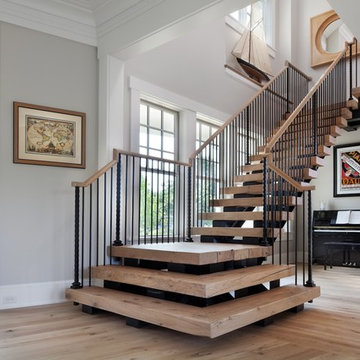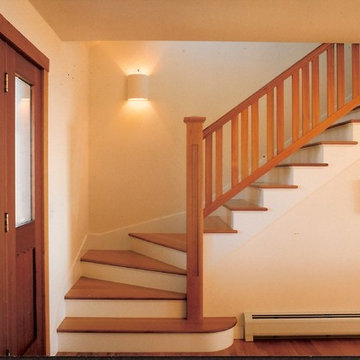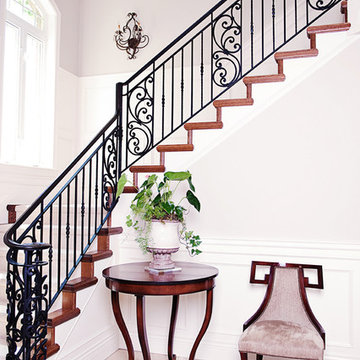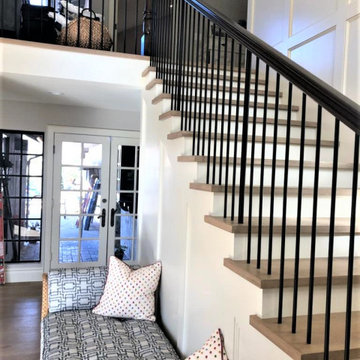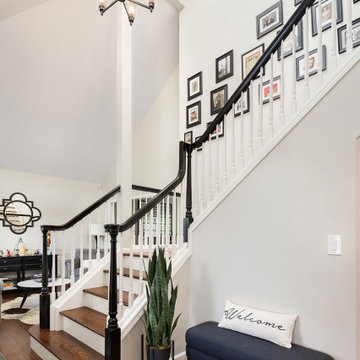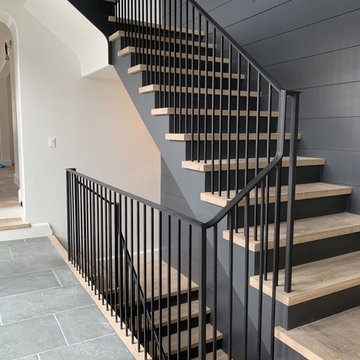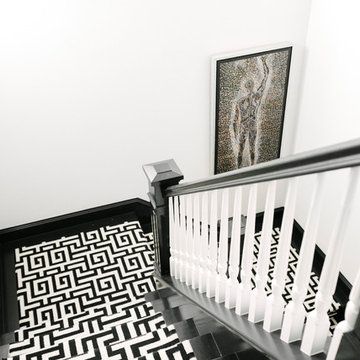かね折れ階段 (木の蹴込み板) の写真
絞り込み:
資材コスト
並び替え:今日の人気順
写真 381〜400 枚目(全 7,682 枚)
1/3
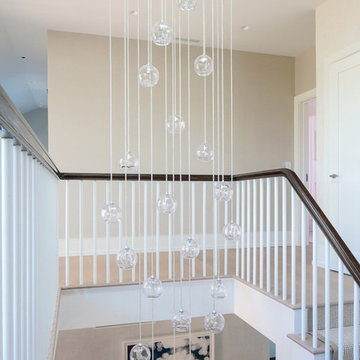
The sprawling 10,000 Square foot home is the perfect summer getaway for this beautiful young family of four. The well-established couple hired us to transform a traditional Hamptons home into a contemporary weekend delight.
Upon entering the house, you are immediately welcomed by an impressive fixture that falls from the second floor to the first - the first of the many artisanal lighting pieces installed throughout the home. The client’s lifestyle and entertaining goals were easily met with an abundance of outdoor seating, decks, balconies, and a special infinity pool and garden areas.
Project designed by interior design firm, Betty Wasserman Art & Interiors. From their Chelsea base, they serve clients in Manhattan and throughout New York City, as well as across the tri-state area and in The Hamptons.
For more about Betty Wasserman, click here: https://www.bettywasserman.com/
To learn more about this project, click here: https://www.bettywasserman.com/spaces/daniels-lane-getaway/
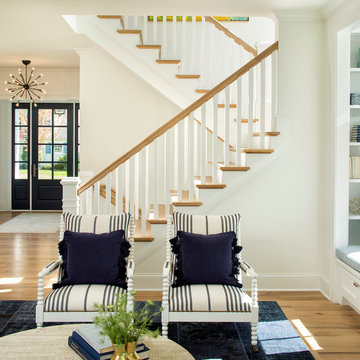
Builder: John Kraemer & Sons | Designer: Ben Nelson | Furnishings: Martha O'Hara Interiors | Photography: Landmark Photography
ミネアポリスにある中くらいなトラディショナルスタイルのおしゃれなかね折れ階段 (木の蹴込み板) の写真
ミネアポリスにある中くらいなトラディショナルスタイルのおしゃれなかね折れ階段 (木の蹴込み板) の写真
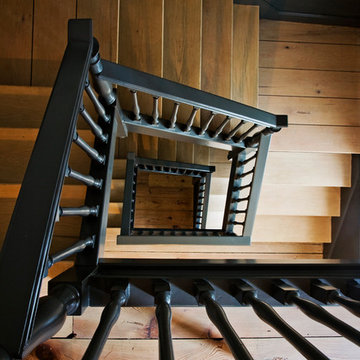
This is a view from the attic down to the first floor.
-Randal Bye
フィラデルフィアにあるラグジュアリーな巨大なカントリー風のおしゃれなかね折れ階段 (木の蹴込み板) の写真
フィラデルフィアにあるラグジュアリーな巨大なカントリー風のおしゃれなかね折れ階段 (木の蹴込み板) の写真

the stair was moved from the front of the loft to the living room to make room for a new nursery upstairs. the stair has oak treads with glass and blackened steel rails. the top three treads of the stair cantilever over the wall. the wall separating the kitchen from the living room was removed creating an open kitchen. the apartment has beautiful exposed cast iron columns original to the buildings 19th century structure.

Muted pink walls and trim with a dark painted railing add contrast in front of a beautiful crane mural. Design: @dewdesignchicago Photography: @erinkonrathphotography Styling: Natalie Marotta Style
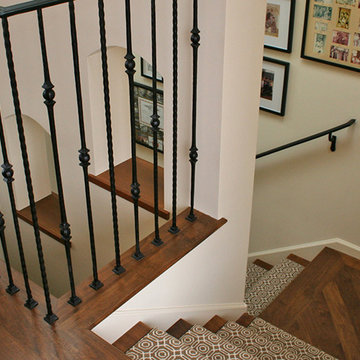
Custom wrought-iron details at the stair guardrail
サンフランシスコにある広い地中海スタイルのおしゃれなかね折れ階段 (木の蹴込み板) の写真
サンフランシスコにある広い地中海スタイルのおしゃれなかね折れ階段 (木の蹴込み板) の写真

Formal front entry with built in bench seating, coat closet, and restored stair case. Walls were painted a warm white, with new modern statement chandelier overhead.
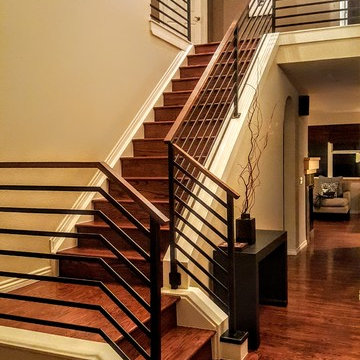
This client sent us a photo of a railing they liked that they had found on pinterest. Their railing before this beautiful metal one was wood, bulky, and white. They didn't feel that it represented them and their style in any way. We had to come with some solutions to make this railing what is, such as the custom made base plates at the base of the railing. The clients are thrilled to have a railing that makes their home feel like "their home." This was a great project and really enjoyed working with they clients. This is a flat bar railing, with floating bends, custom base plates, and an oak wood cap.
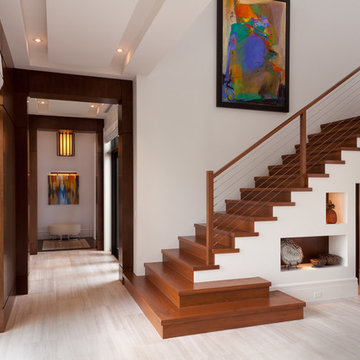
Walnut planks surround the limestone flooring. Lit niches were added to the walnut stainless stair case to add interest. Symmetrical hallways were to create drama with perfectly lit pieces of art. •Photo by Argonaut Architectural•
かね折れ階段 (木の蹴込み板) の写真
20
